Idées déco de WC et toilettes avec des portes de placard marrons et un sol en carrelage de porcelaine
Trier par :
Budget
Trier par:Populaires du jour
1 - 20 sur 309 photos
1 sur 3

Inspiration pour un petit WC et toilettes design avec un placard à porte plane, des portes de placard marrons, WC à poser, un mur bleu, un sol en carrelage de porcelaine, un lavabo suspendu et un sol beige.

K様邸のユニットバス・洗面台をタイル張りのクラシカルなデザインにリフォーム。
壁タイルには自然石の美しい模様を再現した「バイオアーチストン」、床タイルには最新のクォーツストン調タイル「カヴァ ダオスタ」を採用。
採石場から切り出したそのままのリアルな質感に加え、模様は今までにないランダムで多彩なバリエーションが展開されます。

Shoot 2 Sell
Cette photo montre un WC et toilettes craftsman de taille moyenne avec un placard à porte shaker, des portes de placard marrons, WC à poser, un mur blanc, un sol en carrelage de porcelaine, un lavabo encastré, un plan de toilette en quartz modifié et un sol gris.
Cette photo montre un WC et toilettes craftsman de taille moyenne avec un placard à porte shaker, des portes de placard marrons, WC à poser, un mur blanc, un sol en carrelage de porcelaine, un lavabo encastré, un plan de toilette en quartz modifié et un sol gris.

In this full service residential remodel project, we left no stone, or room, unturned. We created a beautiful open concept living/dining/kitchen by removing a structural wall and existing fireplace. This home features a breathtaking three sided fireplace that becomes the focal point when entering the home. It creates division with transparency between the living room and the cigar room that we added. Our clients wanted a home that reflected their vision and a space to hold the memories of their growing family. We transformed a contemporary space into our clients dream of a transitional, open concept home.

This family moved from CA to TX and wanted to bring their modern style with them. See all the pictures to see the gorgeous modern design.
Cette image montre un petit WC et toilettes design avec un placard à porte plane, des portes de placard marrons, un carrelage bleu, mosaïque, un mur blanc, un sol en carrelage de porcelaine, une vasque, un plan de toilette en quartz, un sol marron, un plan de toilette blanc et meuble-lavabo sur pied.
Cette image montre un petit WC et toilettes design avec un placard à porte plane, des portes de placard marrons, un carrelage bleu, mosaïque, un mur blanc, un sol en carrelage de porcelaine, une vasque, un plan de toilette en quartz, un sol marron, un plan de toilette blanc et meuble-lavabo sur pied.

Wells Design + Blue Hot Design
Cette photo montre un petit WC et toilettes tendance avec un placard en trompe-l'oeil, des portes de placard marrons, WC séparés, un carrelage multicolore, des carreaux de porcelaine, un mur multicolore, un sol en carrelage de porcelaine, un lavabo intégré, un plan de toilette en surface solide, un sol gris et un plan de toilette blanc.
Cette photo montre un petit WC et toilettes tendance avec un placard en trompe-l'oeil, des portes de placard marrons, WC séparés, un carrelage multicolore, des carreaux de porcelaine, un mur multicolore, un sol en carrelage de porcelaine, un lavabo intégré, un plan de toilette en surface solide, un sol gris et un plan de toilette blanc.
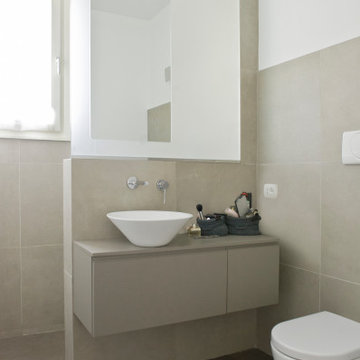
Inspiration pour un petit WC suspendu minimaliste avec un placard à porte plane, des portes de placard marrons, un carrelage marron, des carreaux de porcelaine, un mur blanc, un sol en carrelage de porcelaine, une vasque, un plan de toilette en surface solide, un sol marron et un plan de toilette marron.

Welcome to our tropical-inspired powder bathroom, a captivating oasis that transports you to a tranquil paradise. Despite its size, this small room has been cleverly designed to create a spacious and luminous ambiance. By replacing the traditional vanity with a sleek floating shelf, we've added a sense of openness and expanded the visual footprint. The addition of a beautiful Roman shade not only infuses the space with a touch of privacy but also lends an element of sophistication. Step into this tropical haven, where vibrant colors, natural elements, and strategic design come together to offer a refreshing and inviting experience.

Cette image montre un petit WC suspendu minimaliste avec un placard à porte plane, des portes de placard marrons, un carrelage gris, des carreaux de béton, un mur blanc, un sol en carrelage de porcelaine, un lavabo encastré, un plan de toilette en béton, un sol blanc, un plan de toilette gris et meuble-lavabo suspendu.

Great facelift for this powder room
Cette image montre un petit WC et toilettes minimaliste avec un placard sans porte, des portes de placard marrons, WC à poser, un carrelage multicolore, un sol en carrelage de porcelaine, un plan de toilette en quartz modifié, un sol turquoise, meuble-lavabo encastré, un plafond décaissé et du papier peint.
Cette image montre un petit WC et toilettes minimaliste avec un placard sans porte, des portes de placard marrons, WC à poser, un carrelage multicolore, un sol en carrelage de porcelaine, un plan de toilette en quartz modifié, un sol turquoise, meuble-lavabo encastré, un plafond décaissé et du papier peint.
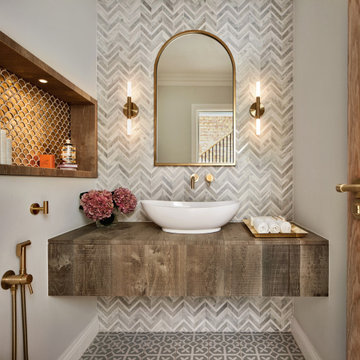
Idées déco pour un petit WC et toilettes classique avec des portes de placard marrons, un carrelage gris, des carreaux de porcelaine, un mur beige, un sol en carrelage de porcelaine, une vasque, un plan de toilette en bois, un sol bleu, un plan de toilette marron et meuble-lavabo suspendu.
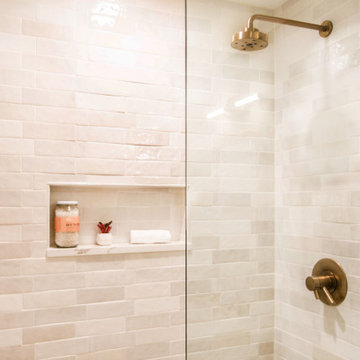
This amazing condo remodel features everything from new Benjamin Moore paint to new hardwood floors and most things in between. The kitchen and guest bathroom both received a whole new facelift. In the kitchen the light blue gray flat panel cabinets bring a pop of color that meshes perfectly with the white backsplash and countertops. Gold fixtures and hardware are sprinkled about for the best amount of sparkle. With a new textured vanity and new tiles the guest bathroom is a dream. Porcelain floor tiles and ceramic wall tiles line this bathroom in a beautiful monochromatic color. A new gray vanity with double under-mount sinks was added to the master bathroom as well. All coming together to make this condo look amazing.

Inspiration pour un WC suspendu traditionnel de taille moyenne avec un placard à porte plane, des portes de placard marrons, un carrelage bleu, des carreaux de porcelaine, un mur beige, un sol en carrelage de porcelaine, un lavabo encastré, un plan de toilette en quartz modifié, un sol gris, un plan de toilette beige et meuble-lavabo encastré.
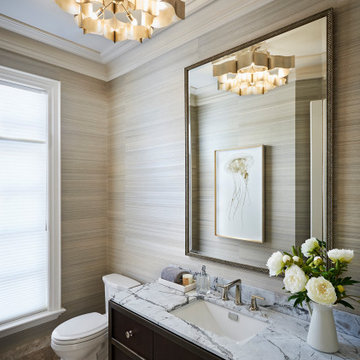
Cette photo montre un WC et toilettes chic de taille moyenne avec un placard à porte plane, des portes de placard marrons, un mur beige, un sol en carrelage de porcelaine, un lavabo encastré, un plan de toilette en marbre, un sol beige, un plan de toilette gris, meuble-lavabo sur pied et du papier peint.
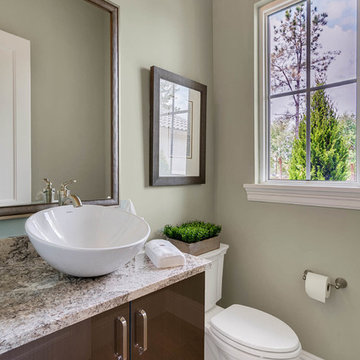
Power bath with floating vanity
Aménagement d'un petit WC et toilettes classique avec un placard à porte plane, des portes de placard marrons, WC à poser, un mur vert, un sol en carrelage de porcelaine, une vasque, un plan de toilette en granite et un sol multicolore.
Aménagement d'un petit WC et toilettes classique avec un placard à porte plane, des portes de placard marrons, WC à poser, un mur vert, un sol en carrelage de porcelaine, une vasque, un plan de toilette en granite et un sol multicolore.
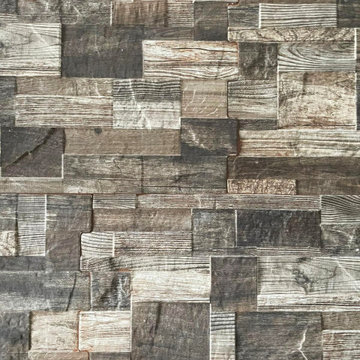
Cette image montre un petit WC et toilettes design avec un placard à porte plane, des portes de placard marrons, WC séparés, un carrelage beige, des carreaux de porcelaine, un mur beige, un sol en carrelage de porcelaine, un lavabo posé, un plan de toilette en stratifié, un sol beige, un plan de toilette blanc et meuble-lavabo sur pied.
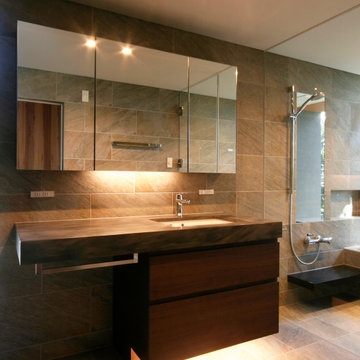
『森と暮らす家』
自然光が心地よく入り、森の景色の望める
洗面バスルーム
Idées déco pour un WC et toilettes moderne de taille moyenne avec un placard à porte plane, des portes de placard marrons, un carrelage beige, des carreaux de porcelaine, un mur beige, un sol en carrelage de porcelaine, un lavabo encastré, un plan de toilette en surface solide, un sol beige, un plan de toilette marron et meuble-lavabo sur pied.
Idées déco pour un WC et toilettes moderne de taille moyenne avec un placard à porte plane, des portes de placard marrons, un carrelage beige, des carreaux de porcelaine, un mur beige, un sol en carrelage de porcelaine, un lavabo encastré, un plan de toilette en surface solide, un sol beige, un plan de toilette marron et meuble-lavabo sur pied.
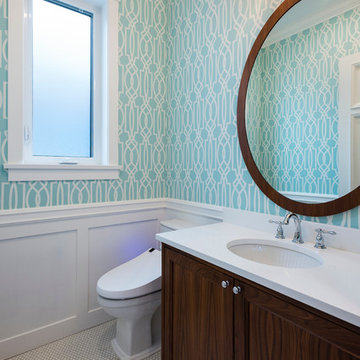
This transitional craftsman style home was custom designed and built to fit perfectly on its long narrow lot typical to Vancouver, BC. It’s corner lot positions it as a beautiful addition to the neighbourhood, and inside its timeless design with charming details will grow with its young family for years to come.
Photography: Paul Grdina
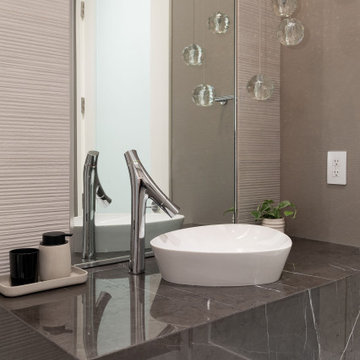
Réalisation d'un petit WC et toilettes design avec des portes de placard marrons, WC à poser, un carrelage beige, des carreaux de porcelaine, un mur beige, un sol en carrelage de porcelaine, une vasque, un plan de toilette en marbre, un sol marron, un plan de toilette marron et meuble-lavabo encastré.

Light and Airy shiplap bathroom was the dream for this hard working couple. The goal was to totally re-create a space that was both beautiful, that made sense functionally and a place to remind the clients of their vacation time. A peaceful oasis. We knew we wanted to use tile that looks like shiplap. A cost effective way to create a timeless look. By cladding the entire tub shower wall it really looks more like real shiplap planked walls.
The center point of the room is the new window and two new rustic beams. Centered in the beams is the rustic chandelier.
Design by Signature Designs Kitchen Bath
Contractor ADR Design & Remodel
Photos by Gail Owens
Idées déco de WC et toilettes avec des portes de placard marrons et un sol en carrelage de porcelaine
1