Idées déco de WC et toilettes en bois clair avec des portes de placard noires
Trier par :
Budget
Trier par:Populaires du jour
1 - 20 sur 4 628 photos
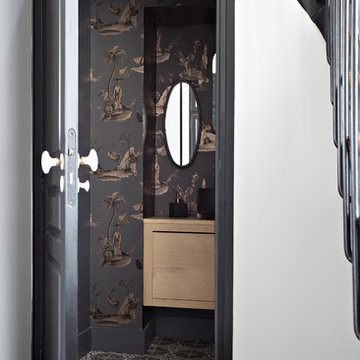
Gwenaelle HOYET
Aménagement d'un WC et toilettes classique en bois clair avec un placard à porte plane, un mur multicolore et un sol multicolore.
Aménagement d'un WC et toilettes classique en bois clair avec un placard à porte plane, un mur multicolore et un sol multicolore.

L'espace le plus fun et le plus étonnant. Un papier peint panoramique "feux d'artifice" a donné le ton pour un mélange de noir, orange et chêne.
Réalisation d'un WC suspendu design en bois clair de taille moyenne avec un placard à porte plane, un carrelage noir, des carreaux de céramique, un mur orange, un sol en carrelage de céramique, un lavabo suspendu, un plan de toilette en surface solide, un sol gris, un plan de toilette blanc et meuble-lavabo suspendu.
Réalisation d'un WC suspendu design en bois clair de taille moyenne avec un placard à porte plane, un carrelage noir, des carreaux de céramique, un mur orange, un sol en carrelage de céramique, un lavabo suspendu, un plan de toilette en surface solide, un sol gris, un plan de toilette blanc et meuble-lavabo suspendu.
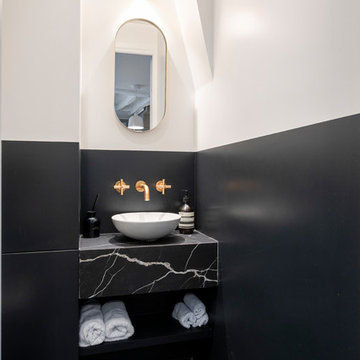
Aménagement d'un WC et toilettes contemporain avec un placard sans porte, des portes de placard noires, un mur multicolore, une vasque, un sol noir et un plan de toilette noir.

Inspiration pour un WC et toilettes vintage de taille moyenne avec un placard à porte plane, des portes de placard noires, un mur gris, un sol en carrelage de céramique, un lavabo encastré, un plan de toilette en bois, un sol noir, un plan de toilette noir, meuble-lavabo suspendu et du papier peint.

Here you can see a bit of the marble mosaic tile floor. The contrast with the deep blue of the chinoiserie wallpaper is stunning! Perfect for a small space.

Matthew Millman
Cette image montre un WC suspendu design avec un placard à porte plane, des portes de placard noires, un mur multicolore, un sol en bois brun, un plan vasque et un sol marron.
Cette image montre un WC suspendu design avec un placard à porte plane, des portes de placard noires, un mur multicolore, un sol en bois brun, un plan vasque et un sol marron.

Powder Room
Idées déco pour un WC et toilettes classique avec un placard en trompe-l'oeil, des portes de placard noires, WC à poser, un carrelage blanc, un sol en marbre, un lavabo encastré, un plan de toilette en marbre et du carrelage en marbre.
Idées déco pour un WC et toilettes classique avec un placard en trompe-l'oeil, des portes de placard noires, WC à poser, un carrelage blanc, un sol en marbre, un lavabo encastré, un plan de toilette en marbre et du carrelage en marbre.
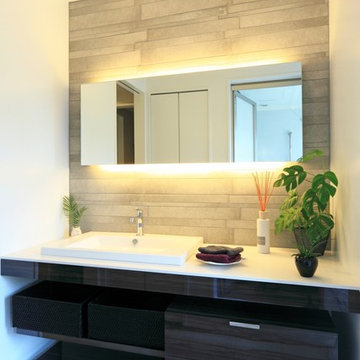
at peace architects
Exemple d'un WC et toilettes tendance avec un placard à porte plane, des portes de placard noires, un mur blanc, un lavabo posé et un sol gris.
Exemple d'un WC et toilettes tendance avec un placard à porte plane, des portes de placard noires, un mur blanc, un lavabo posé et un sol gris.

Experience urban sophistication meets artistic flair in this unique Chicago residence. Combining urban loft vibes with Beaux Arts elegance, it offers 7000 sq ft of modern luxury. Serene interiors, vibrant patterns, and panoramic views of Lake Michigan define this dreamy lakeside haven.
Every detail in this powder room exudes sophistication. Earthy backsplash tiles impressed with tiny blue dots complement the navy blue faucet, while organic frosted glass and oak pendants add a touch of minimal elegance.
---
Joe McGuire Design is an Aspen and Boulder interior design firm bringing a uniquely holistic approach to home interiors since 2005.
For more about Joe McGuire Design, see here: https://www.joemcguiredesign.com/
To learn more about this project, see here:
https://www.joemcguiredesign.com/lake-shore-drive

The ultimate powder room. A celebration of beautiful materials, we keep the colours very restrained as the flooring is such an eyecatcher. But the space is both luxurious and dramatic. The bespoke marble floating vanity unit, with functional storage, is both functional and beautiful. The full-height mirror opens the space, adding height and drama. the brushed brass tap gives a sense of luxury and compliments the simple Murano glass pendant.

Modern kitchen with rift-cut white oak cabinetry and a natural stone island.
Exemple d'un WC et toilettes tendance en bois clair de taille moyenne avec un placard à porte plane, parquet clair et un sol beige.
Exemple d'un WC et toilettes tendance en bois clair de taille moyenne avec un placard à porte plane, parquet clair et un sol beige.

Small powder room with a bold impact and color palette.
Inspiration pour un petit WC et toilettes design en bois clair avec un placard sans porte, un carrelage rose, des carreaux de porcelaine, un plan de toilette blanc et meuble-lavabo suspendu.
Inspiration pour un petit WC et toilettes design en bois clair avec un placard sans porte, un carrelage rose, des carreaux de porcelaine, un plan de toilette blanc et meuble-lavabo suspendu.

After the second fallout of the Delta Variant amidst the COVID-19 Pandemic in mid 2021, our team working from home, and our client in quarantine, SDA Architects conceived Japandi Home.
The initial brief for the renovation of this pool house was for its interior to have an "immediate sense of serenity" that roused the feeling of being peaceful. Influenced by loneliness and angst during quarantine, SDA Architects explored themes of escapism and empathy which led to a “Japandi” style concept design – the nexus between “Scandinavian functionality” and “Japanese rustic minimalism” to invoke feelings of “art, nature and simplicity.” This merging of styles forms the perfect amalgamation of both function and form, centred on clean lines, bright spaces and light colours.
Grounded by its emotional weight, poetic lyricism, and relaxed atmosphere; Japandi Home aesthetics focus on simplicity, natural elements, and comfort; minimalism that is both aesthetically pleasing yet highly functional.
Japandi Home places special emphasis on sustainability through use of raw furnishings and a rejection of the one-time-use culture we have embraced for numerous decades. A plethora of natural materials, muted colours, clean lines and minimal, yet-well-curated furnishings have been employed to showcase beautiful craftsmanship – quality handmade pieces over quantitative throwaway items.
A neutral colour palette compliments the soft and hard furnishings within, allowing the timeless pieces to breath and speak for themselves. These calming, tranquil and peaceful colours have been chosen so when accent colours are incorporated, they are done so in a meaningful yet subtle way. Japandi home isn’t sparse – it’s intentional.
The integrated storage throughout – from the kitchen, to dining buffet, linen cupboard, window seat, entertainment unit, bed ensemble and walk-in wardrobe are key to reducing clutter and maintaining the zen-like sense of calm created by these clean lines and open spaces.
The Scandinavian concept of “hygge” refers to the idea that ones home is your cosy sanctuary. Similarly, this ideology has been fused with the Japanese notion of “wabi-sabi”; the idea that there is beauty in imperfection. Hence, the marriage of these design styles is both founded on minimalism and comfort; easy-going yet sophisticated. Conversely, whilst Japanese styles can be considered “sleek” and Scandinavian, “rustic”, the richness of the Japanese neutral colour palette aids in preventing the stark, crisp palette of Scandinavian styles from feeling cold and clinical.
Japandi Home’s introspective essence can ultimately be considered quite timely for the pandemic and was the quintessential lockdown project our team needed.

Cette photo montre un WC et toilettes bord de mer avec un placard sans porte, des portes de placard noires, un mur marron, un lavabo intégré, un sol beige, un plan de toilette noir, meuble-lavabo sur pied et du papier peint.

A jewel box of a powder room with board and batten wainscotting, floral wallpaper, and herringbone slate floors paired with brass and black accents and warm wood vanity.

Cette image montre un grand WC et toilettes minimaliste en bois clair avec un placard sans porte, WC à poser, un carrelage noir, un carrelage gris, des carreaux de porcelaine, un mur blanc, un sol en carrelage de porcelaine, un lavabo intégré, un plan de toilette en marbre, un sol gris, un plan de toilette blanc et meuble-lavabo encastré.
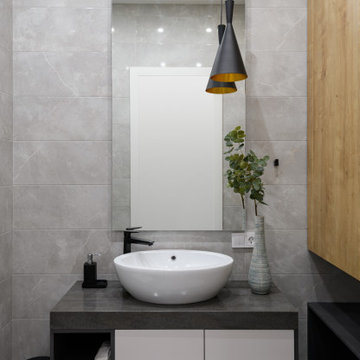
Cette image montre un petit WC suspendu design avec un placard à porte plane, des portes de placard noires, un carrelage gris, des carreaux de porcelaine, un mur gris, un sol en carrelage de porcelaine, un lavabo posé, un sol gris, un plan de toilette noir et meuble-lavabo suspendu.
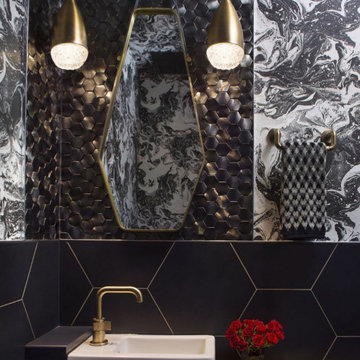
Jaw-dropping powder room design by Aterlier Interior Design. Tile from Decorative Materials
Idées déco pour un petit WC et toilettes éclectique avec des portes de placard noires, un carrelage noir, mosaïque, un mur noir, meuble-lavabo suspendu et du papier peint.
Idées déco pour un petit WC et toilettes éclectique avec des portes de placard noires, un carrelage noir, mosaïque, un mur noir, meuble-lavabo suspendu et du papier peint.

Mooiwallcoverings wallpaper is not just a little bit awesome
Réalisation d'un petit WC suspendu minimaliste en bois clair avec un carrelage noir, un plan de toilette en bois, meuble-lavabo suspendu, du papier peint, un carrelage métro, un sol en carrelage de céramique, un lavabo de ferme et un sol gris.
Réalisation d'un petit WC suspendu minimaliste en bois clair avec un carrelage noir, un plan de toilette en bois, meuble-lavabo suspendu, du papier peint, un carrelage métro, un sol en carrelage de céramique, un lavabo de ferme et un sol gris.
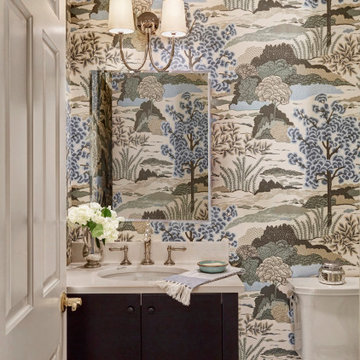
Rich Thibaut wallpaper and Circa Lighting fixture above a Kohler vanity bring together this powder room, well suited for guests.
Exemple d'un WC et toilettes chic avec des portes de placard noires, un mur multicolore, un sol en marbre, un sol blanc, un plan de toilette blanc et du papier peint.
Exemple d'un WC et toilettes chic avec des portes de placard noires, un mur multicolore, un sol en marbre, un sol blanc, un plan de toilette blanc et du papier peint.
Idées déco de WC et toilettes en bois clair avec des portes de placard noires
1