Idées déco de WC et toilettes avec des portes de placard noires et un lavabo de ferme
Trier par :
Budget
Trier par:Populaires du jour
1 - 20 sur 43 photos
1 sur 3
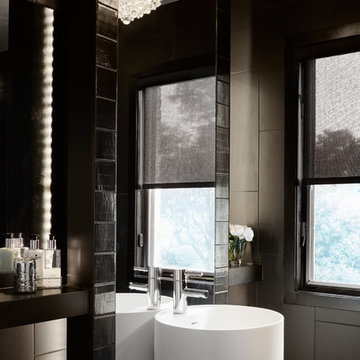
This contemporary, minimalist black bathroom exudes masculinity. The juxtaposition of the black tile and standing shower formed the white cylinder pedestal sink and crystal bubble light to catch the eye.

Aménagement d'un grand WC et toilettes campagne avec un placard à porte shaker, des portes de placard noires, parquet foncé, un sol marron, un mur multicolore et un lavabo de ferme.
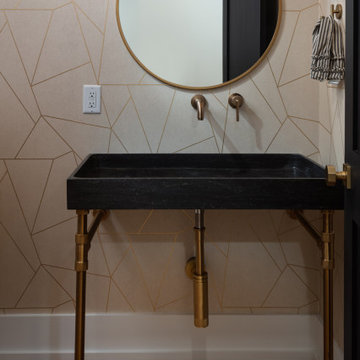
Powder room of modern luxury farmhouse in Pass Christian Mississippi photographed for Watters Architecture by Birmingham Alabama based architectural and interiors photographer Tommy Daspit.
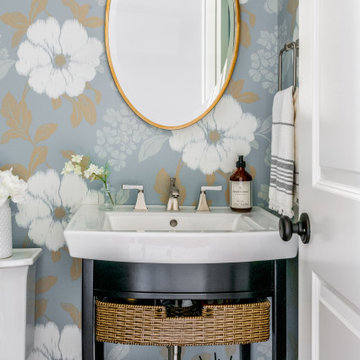
The powder bath in our Willow Way project blends masculine and feminine perfectly. The blue floral wallpaper
Idées déco pour un petit WC et toilettes classique avec des portes de placard noires, WC séparés, un mur bleu, parquet foncé, un lavabo de ferme, un sol marron, un plan de toilette blanc, meuble-lavabo sur pied et du papier peint.
Idées déco pour un petit WC et toilettes classique avec des portes de placard noires, WC séparés, un mur bleu, parquet foncé, un lavabo de ferme, un sol marron, un plan de toilette blanc, meuble-lavabo sur pied et du papier peint.
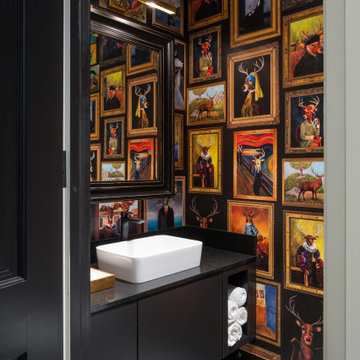
Idée de décoration pour un WC et toilettes bohème de taille moyenne avec un placard à porte plane, des portes de placard noires, un mur multicolore, un sol en carrelage de céramique, un lavabo de ferme, un plan de toilette en granite, un sol blanc, un plan de toilette noir, meuble-lavabo suspendu et du papier peint.

Step into the luxurious ambiance of the downstairs powder room, where opulence meets sophistication in a stunning display of modern design.
The focal point of the room is the sleek and elegant vanity, crafted from rich wood and topped with a luxurious marble countertop. The vanity exudes timeless charm with its clean lines and exquisite craftsmanship, offering both style and functionality.
Above the vanity, a large mirror with a slim metal frame reflects the room's beauty and adds a sense of depth and spaciousness. The mirror's minimalist design complements the overall aesthetic of the powder room, enhancing its contemporary allure.
Soft, ambient lighting bathes the room in a warm glow, creating a serene and inviting atmosphere. A statement pendant light hangs from the ceiling, casting a soft and diffused light that adds to the room's luxurious ambiance.
This powder room is more than just a functional space; it's a sanctuary of indulgence and relaxation, where every detail is meticulously curated to create a truly unforgettable experience. Welcome to a world of refined elegance and modern luxury.
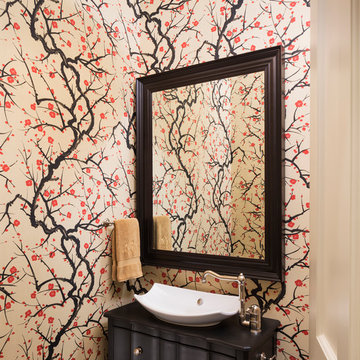
Builder: John Kraemer & Sons | Interior Design: Jennifer Hedberg of Exquisite Interiors | Photography: Jim Kruger of Landmark Photography
Inspiration pour un WC et toilettes asiatique avec un lavabo de ferme, des portes de placard noires, un plan de toilette en granite, un mur multicolore et parquet foncé.
Inspiration pour un WC et toilettes asiatique avec un lavabo de ferme, des portes de placard noires, un plan de toilette en granite, un mur multicolore et parquet foncé.
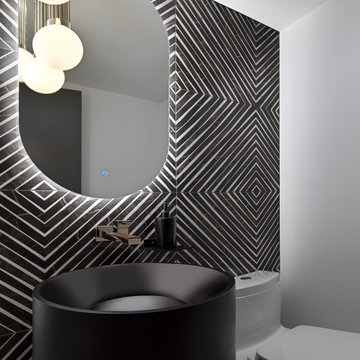
This modern powder room is a definite showstopper. WIth graphic black and white porcelain tiles spanning the high ceiling walls, an imported italian round black stone pedestal sink, LED mirror and unique globe pendants, this space is extremely unique. To enhance it all, and give a nod to the wood throughout the rest of the home, the nickel and walnut Frank Lloyd Wright inspired faucet is the crowning jewel.
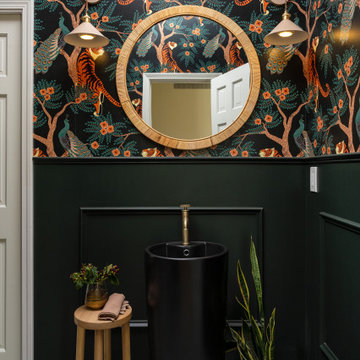
Exemple d'un petit WC et toilettes chic avec des portes de placard noires, WC séparés, un mur vert, tomettes au sol, un lavabo de ferme, un sol bleu, meuble-lavabo sur pied et boiseries.
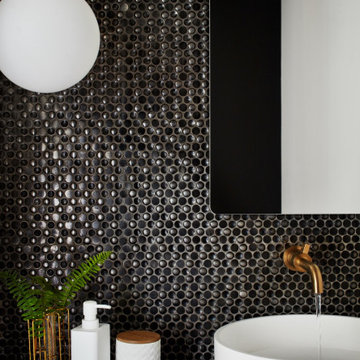
Cette image montre un petit WC et toilettes rustique avec des portes de placard noires, WC séparés, un carrelage noir, mosaïque, un mur blanc, un lavabo de ferme, un plan de toilette noir et meuble-lavabo suspendu.

Exemple d'un WC et toilettes craftsman de taille moyenne avec un placard en trompe-l'oeil, des portes de placard noires, WC séparés, un mur multicolore, parquet clair, un lavabo de ferme, un plan de toilette en quartz, un plan de toilette blanc, meuble-lavabo sur pied et du papier peint.
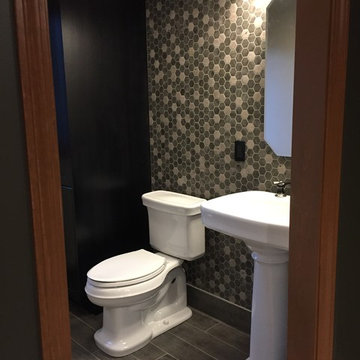
photo credit Julie Deuble
Just looking for the right artwork or vintage advertisement to hang on the tile wall above the toilet
Inspiration pour un WC et toilettes traditionnel avec des portes de placard noires, WC séparés, un carrelage gris, des carreaux de porcelaine, un mur gris, un sol en carrelage de porcelaine et un lavabo de ferme.
Inspiration pour un WC et toilettes traditionnel avec des portes de placard noires, WC séparés, un carrelage gris, des carreaux de porcelaine, un mur gris, un sol en carrelage de porcelaine et un lavabo de ferme.

Pattern play with hex floor tiles and a hatched wallpaper design by Jacquelyn & Co.
Cette image montre un petit WC et toilettes bohème avec des portes de placard noires, WC à poser, un carrelage bleu, des carreaux de porcelaine, un mur bleu, carreaux de ciment au sol, un lavabo de ferme, un sol bleu, meuble-lavabo sur pied et du papier peint.
Cette image montre un petit WC et toilettes bohème avec des portes de placard noires, WC à poser, un carrelage bleu, des carreaux de porcelaine, un mur bleu, carreaux de ciment au sol, un lavabo de ferme, un sol bleu, meuble-lavabo sur pied et du papier peint.
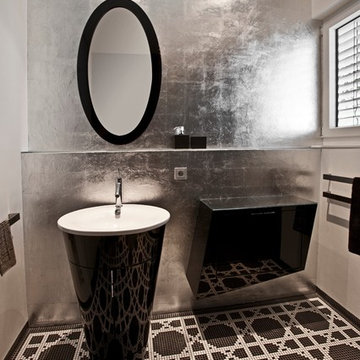
Aménagement d'un WC et toilettes contemporain de taille moyenne avec un placard à porte plane, des portes de placard noires, un sol en carrelage de terre cuite, un lavabo de ferme, un mur gris et un sol multicolore.

Feature in: Luxe Magazine Miami & South Florida Luxury Magazine
If visitors to Robyn and Allan Webb’s one-bedroom Miami apartment expect the typical all-white Miami aesthetic, they’ll be pleasantly surprised upon stepping inside. There, bold theatrical colors, like a black textured wallcovering and bright teal sofa, mix with funky patterns,
such as a black-and-white striped chair, to create a space that exudes charm. In fact, it’s the wife’s style that initially inspired the design for the home on the 20th floor of a Brickell Key high-rise. “As soon as I saw her with a green leather jacket draped across her shoulders, I knew we would be doing something chic that was nothing like the typical all- white modern Miami aesthetic,” says designer Maite Granda of Robyn’s ensemble the first time they met. The Webbs, who often vacation in Paris, also had a clear vision for their new Miami digs: They wanted it to exude their own modern interpretation of French decor.
“We wanted a home that was luxurious and beautiful,”
says Robyn, noting they were downsizing from a four-story residence in Alexandria, Virginia. “But it also had to be functional.”
To read more visit: https:
https://maitegranda.com/wp-content/uploads/2018/01/LX_MIA18_HOM_MaiteGranda_10.pdf
Rolando Diaz
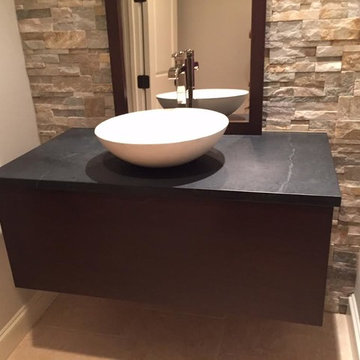
Aménagement d'un petit WC et toilettes contemporain avec un placard à porte plane, des portes de placard noires, un mur beige, un sol en carrelage de céramique, un lavabo de ferme, un carrelage beige, un carrelage de pierre, un plan de toilette en stéatite et un sol beige.
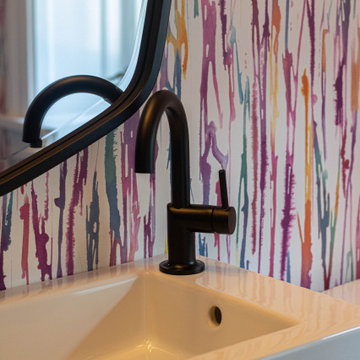
Idée de décoration pour un petit WC et toilettes tradition avec un placard sans porte, des portes de placard noires, WC séparés, un sol en carrelage de porcelaine, un lavabo de ferme, un sol bleu, meuble-lavabo sur pied et du papier peint.
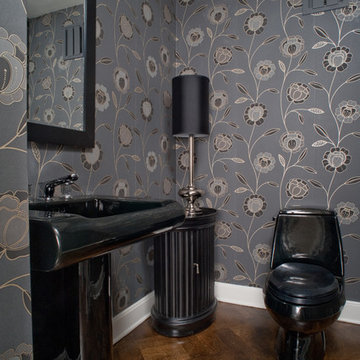
Exemple d'un petit WC et toilettes éclectique avec un lavabo de ferme, WC à poser, un mur gris, un sol en bois brun, un placard à porte affleurante, des portes de placard noires, un carrelage beige et un sol marron.
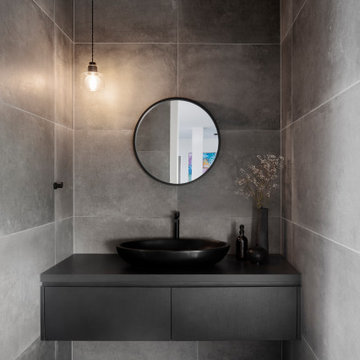
Idées déco pour un grand WC et toilettes contemporain avec un placard à porte plane, des portes de placard noires, WC séparés, un carrelage gris, des carreaux de porcelaine, un mur gris, un sol en carrelage de céramique, un lavabo de ferme, un plan de toilette en bois, un sol gris, un plan de toilette noir et meuble-lavabo suspendu.
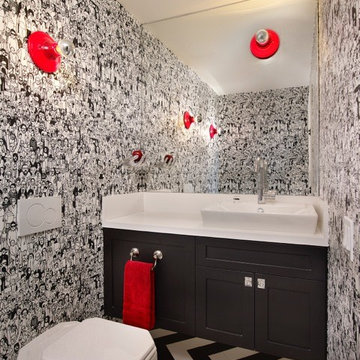
Réalisation d'un petit WC et toilettes bohème avec un lavabo de ferme, des portes de placard noires, un plan de toilette en surface solide, WC à poser, un carrelage noir et blanc, des carreaux de céramique et un placard à porte shaker.
Idées déco de WC et toilettes avec des portes de placard noires et un lavabo de ferme
1