Idées déco de WC et toilettes avec des portes de placard noires et un plan de toilette en calcaire
Trier par :
Budget
Trier par:Populaires du jour
1 - 20 sur 21 photos
1 sur 3
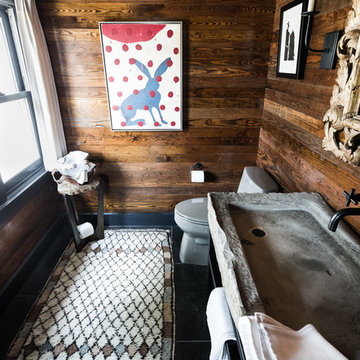
Cette photo montre un petit WC et toilettes montagne avec un sol en ardoise, une grande vasque, un plan de toilette en calcaire, un sol noir, un plan de toilette gris, un placard sans porte, des portes de placard noires, WC séparés et un mur marron.
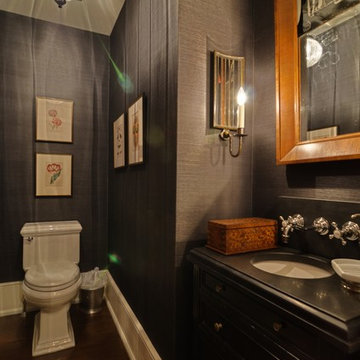
Inspiration pour un grand WC et toilettes traditionnel avec des portes de placard noires, WC séparés, un mur gris, parquet foncé, un lavabo encastré et un plan de toilette en calcaire.

In the powder room, DGI went moody and dramatic with the design while still incorporating minimalist details and clean lines to maintain a really modern feel.
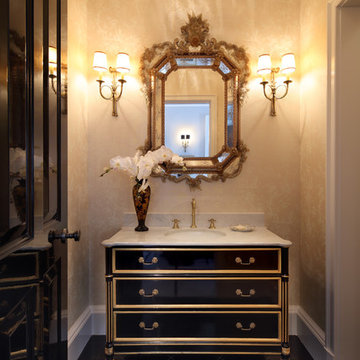
Erhard Pfeiffer
Cette image montre un grand WC et toilettes traditionnel avec un placard en trompe-l'oeil, des portes de placard noires, un mur beige, un sol en carrelage de porcelaine, un lavabo encastré et un plan de toilette en calcaire.
Cette image montre un grand WC et toilettes traditionnel avec un placard en trompe-l'oeil, des portes de placard noires, un mur beige, un sol en carrelage de porcelaine, un lavabo encastré et un plan de toilette en calcaire.
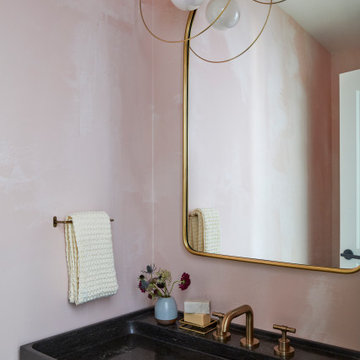
Idée de décoration pour un petit WC et toilettes nordique avec des portes de placard noires, un mur rose, un sol en ardoise, un lavabo suspendu, un plan de toilette en calcaire, un sol gris, un plan de toilette noir, meuble-lavabo suspendu et du papier peint.
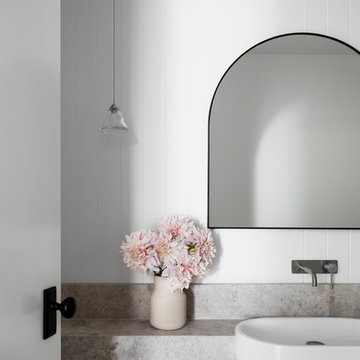
Powder Room
Photo Credit: Martina Gemmola
Styling: Bea + Co
Builder: Hart Builders
Idées déco pour un WC suspendu contemporain avec un placard à porte plane, des portes de placard noires, un carrelage blanc, des carreaux de miroir, un mur blanc, un lavabo posé, un plan de toilette en calcaire et un plan de toilette gris.
Idées déco pour un WC suspendu contemporain avec un placard à porte plane, des portes de placard noires, un carrelage blanc, des carreaux de miroir, un mur blanc, un lavabo posé, un plan de toilette en calcaire et un plan de toilette gris.
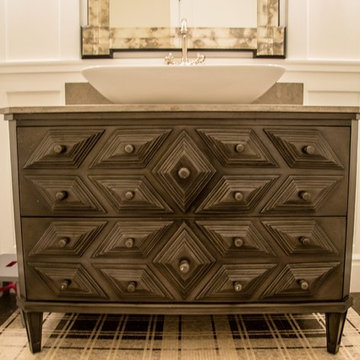
Eden Pineda/New Century Builders & Developers; Imperial Tile & Stone; Meridian Design Center; Robert Abbey Lighting; photo by Lynn Abasera
Inspiration pour un WC et toilettes traditionnel de taille moyenne avec un placard avec porte à panneau surélevé, des portes de placard noires, un carrelage gris, des carreaux de céramique, un mur blanc, une vasque, un plan de toilette en calcaire et un sol multicolore.
Inspiration pour un WC et toilettes traditionnel de taille moyenne avec un placard avec porte à panneau surélevé, des portes de placard noires, un carrelage gris, des carreaux de céramique, un mur blanc, une vasque, un plan de toilette en calcaire et un sol multicolore.
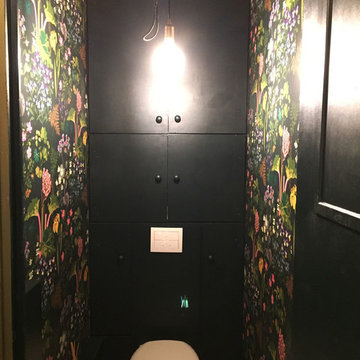
Idée de décoration pour un petit WC et toilettes bohème avec un placard à porte affleurante, des portes de placard noires, un mur multicolore et un plan de toilette en calcaire.
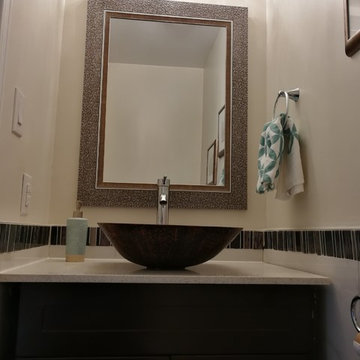
Réalisation d'un petit WC et toilettes tradition avec un placard à porte plane, des portes de placard noires, un carrelage noir, mosaïque, un mur beige, un sol en marbre, une vasque, un plan de toilette en calcaire, un sol blanc et un plan de toilette blanc.
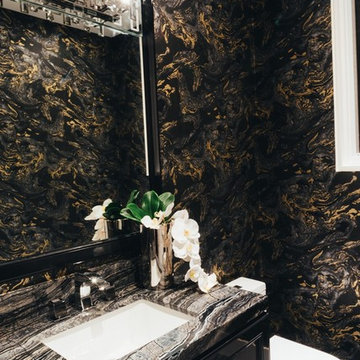
Idées déco pour un petit WC et toilettes avec WC à poser, un mur noir, un sol multicolore, un placard avec porte à panneau encastré, des portes de placard noires, un sol en carrelage de céramique, un lavabo encastré, un plan de toilette en calcaire et un plan de toilette multicolore.
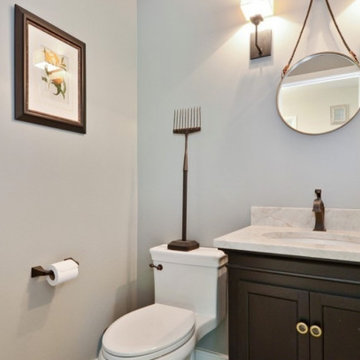
Exemple d'un WC et toilettes moderne avec un placard à porte shaker, des portes de placard noires, WC à poser, un mur gris, un lavabo encastré, un plan de toilette en calcaire et un plan de toilette beige.
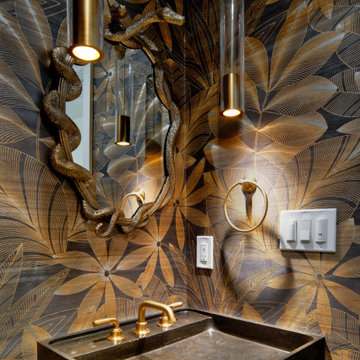
Exemple d'un petit WC et toilettes tendance avec des portes de placard noires, WC séparés, un mur marron, un sol en carrelage de céramique, un plan vasque, un plan de toilette en calcaire, un sol noir, un plan de toilette noir, meuble-lavabo sur pied et du papier peint.
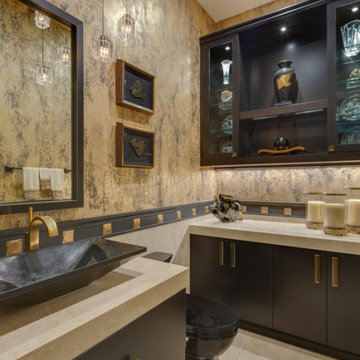
This sophisticated powder room provides a luxious space for guests, while serving double duty to house treasured collectibles and storage where the bathtub sould have been. Gold inset deco tiles in between black Basalt stone insets add to the angular drama of the room, set off by an expertly faux painted wall.
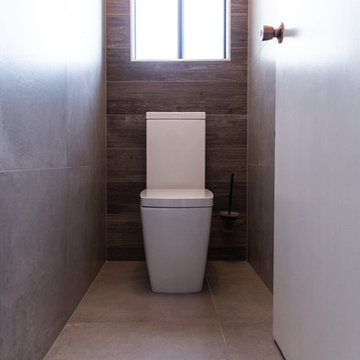
Coastal styling with weathered timber look tiles and sandy metal grey meets Contemporary matte black and glass fixtures and tap ware.
We love transforming and remodeling bathroom spaces to stunning functional spaces that make the daily processes a little more enjoyable. Thin edge design is prevalent in this space, whether it edges out the curved bathtub or the more linear squared basin.
The design allowed for a semi frameless shower screen which tied our bathroom in with the chrome and glass accessories. We also produced a remodel and renovation for a nearing powder room that is matched exclusively to the styling of the main bathroom
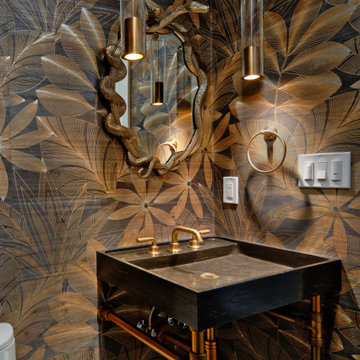
Inspiration pour un petit WC et toilettes design avec des portes de placard noires, WC séparés, un mur marron, un sol en carrelage de céramique, un plan vasque, un plan de toilette en calcaire, un sol noir, un plan de toilette noir, meuble-lavabo sur pied et du papier peint.
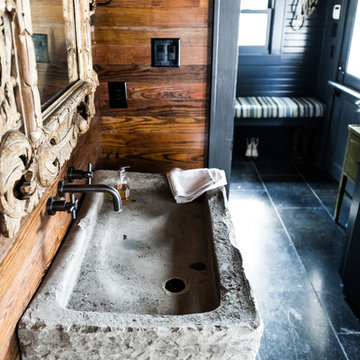
Réalisation d'un WC et toilettes chalet de taille moyenne avec un sol en ardoise, une grande vasque, un plan de toilette en calcaire, un sol noir, un plan de toilette gris, un placard sans porte, des portes de placard noires, WC séparés et un mur marron.
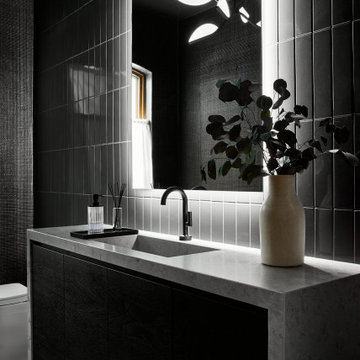
The new custom vanity is a major upgrade from the existing conditions. It’s larger in size and still creates a grounding focal point, but in a much more contemporary way. We opted for black stained wood, flat cabinetry with integrated pulls for the most minimal look. Then we selected a honed limestone countertop that we carried down both sides of the vanity in a waterfall effect. To maintain the most sleek and minimal look, we opted for an integrated sink and a custom cut out for trash.

The new custom vanity is a major upgrade from the existing conditions. It’s larger in size and still creates a grounding focal point, but in a much more contemporary way. We opted for black stained wood, flat cabinetry with integrated pulls for the most minimal look. Then we selected a honed limestone countertop that we carried down both sides of the vanity in a waterfall effect. To maintain the most sleek and minimal look, we opted for an integrated sink and a custom cut out for trash.
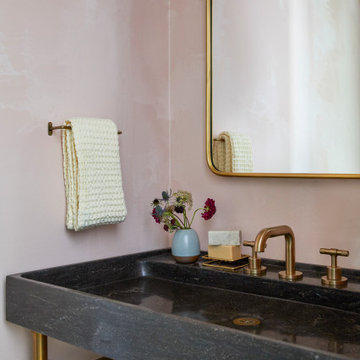
Cette image montre un petit WC et toilettes nordique avec des portes de placard noires, un mur rose, un sol en ardoise, un lavabo suspendu, un plan de toilette en calcaire, un sol gris, un plan de toilette noir, meuble-lavabo suspendu et du papier peint.
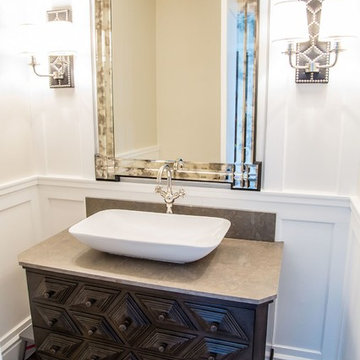
Eden Pineda/New Century Builders & Developers; Imperial Tile & Stone; Meridian Design Center; Robert Abbey Lighting; Mirror Image; photo by Lynn Abasera
Idées déco de WC et toilettes avec des portes de placard noires et un plan de toilette en calcaire
1