Idées déco de WC et toilettes avec des portes de placard noires
Trier par :
Budget
Trier par:Populaires du jour
1 - 20 sur 163 photos
1 sur 3

Compact Powder Bath big on style. Modern wallpaper mixed with traditional fixtures and custom vanity.
Idées déco pour un petit WC et toilettes classique avec un placard en trompe-l'oeil, des portes de placard noires, WC à poser, un mur noir, un lavabo encastré, un plan de toilette en quartz modifié, un plan de toilette blanc, un sol en bois brun et un sol marron.
Idées déco pour un petit WC et toilettes classique avec un placard en trompe-l'oeil, des portes de placard noires, WC à poser, un mur noir, un lavabo encastré, un plan de toilette en quartz modifié, un plan de toilette blanc, un sol en bois brun et un sol marron.
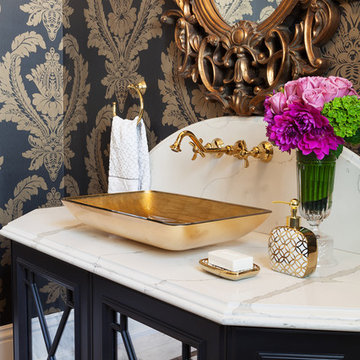
David Khazam Photography
Inspiration pour un grand WC et toilettes traditionnel avec des portes de placard noires, WC à poser, mosaïque, un sol en marbre, une vasque, un plan de toilette en marbre, un mur multicolore, un carrelage blanc et un placard avec porte à panneau encastré.
Inspiration pour un grand WC et toilettes traditionnel avec des portes de placard noires, WC à poser, mosaïque, un sol en marbre, une vasque, un plan de toilette en marbre, un mur multicolore, un carrelage blanc et un placard avec porte à panneau encastré.

Who doesn’t love a jewel box powder room? The beautifully appointed space features wainscot, a custom metallic ceiling, and custom vanity with marble floors. Wallpaper by Nina Campbell for Osborne & Little.
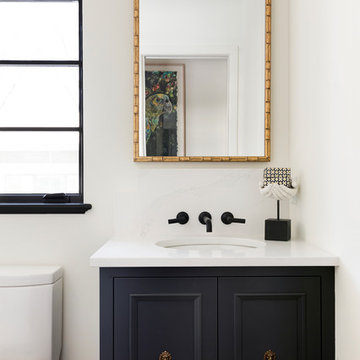
Cette image montre un petit WC et toilettes méditerranéen avec des portes de placard noires, un mur blanc, un plan de toilette en quartz modifié, un plan de toilette blanc, un placard avec porte à panneau encastré, WC à poser et un lavabo encastré.
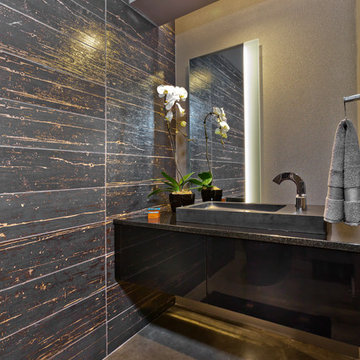
Gilbertson Photography
Idées déco pour un petit WC et toilettes contemporain avec un placard à porte plane, des portes de placard noires, WC à poser, un carrelage noir, des carreaux de porcelaine, un mur gris, sol en béton ciré, une vasque et un plan de toilette en granite.
Idées déco pour un petit WC et toilettes contemporain avec un placard à porte plane, des portes de placard noires, WC à poser, un carrelage noir, des carreaux de porcelaine, un mur gris, sol en béton ciré, une vasque et un plan de toilette en granite.
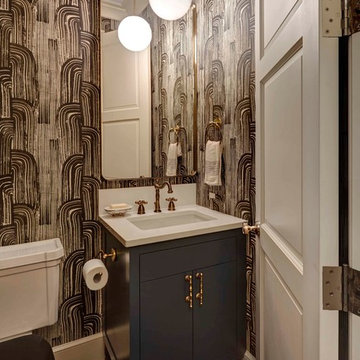
Idée de décoration pour un petit WC et toilettes bohème avec un placard à porte plane, des portes de placard noires, un mur marron, un sol en bois brun, un lavabo encastré, un plan de toilette en surface solide et WC séparés.
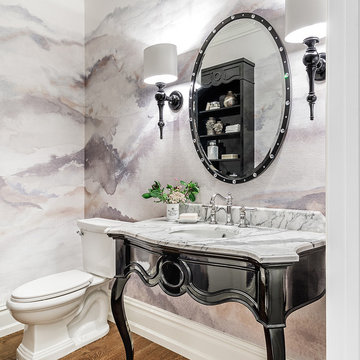
Joe Kwon Photography
Inspiration pour un WC et toilettes traditionnel de taille moyenne avec des portes de placard noires, un mur violet, un sol en bois brun, un lavabo encastré, un plan de toilette en quartz et un sol marron.
Inspiration pour un WC et toilettes traditionnel de taille moyenne avec des portes de placard noires, un mur violet, un sol en bois brun, un lavabo encastré, un plan de toilette en quartz et un sol marron.

Spacecrafting Photography
Exemple d'un WC et toilettes chic avec un mur beige, un lavabo encastré, un plan de toilette gris, des portes de placard noires, un plan de toilette en marbre, du papier peint, un placard en trompe-l'oeil et meuble-lavabo sur pied.
Exemple d'un WC et toilettes chic avec un mur beige, un lavabo encastré, un plan de toilette gris, des portes de placard noires, un plan de toilette en marbre, du papier peint, un placard en trompe-l'oeil et meuble-lavabo sur pied.

Powder room adjoining the home theater. Amazing black and grey finishes
Idée de décoration pour un grand WC et toilettes design avec un placard à porte plane, des portes de placard noires, WC à poser, un carrelage gris, des carreaux de céramique, un mur noir, un sol en carrelage de céramique, un lavabo posé, un plan de toilette en granite, un sol gris, un plan de toilette noir et meuble-lavabo suspendu.
Idée de décoration pour un grand WC et toilettes design avec un placard à porte plane, des portes de placard noires, WC à poser, un carrelage gris, des carreaux de céramique, un mur noir, un sol en carrelage de céramique, un lavabo posé, un plan de toilette en granite, un sol gris, un plan de toilette noir et meuble-lavabo suspendu.
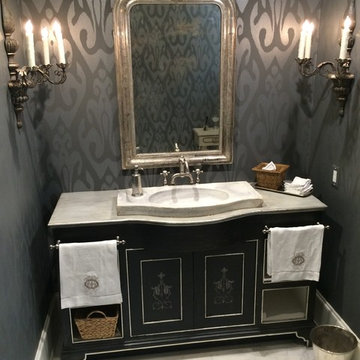
Inspiration pour un WC et toilettes traditionnel de taille moyenne avec un lavabo intégré, un placard à porte plane, des portes de placard noires, un plan de toilette en marbre, un carrelage blanc, un mur multicolore et un sol en marbre.
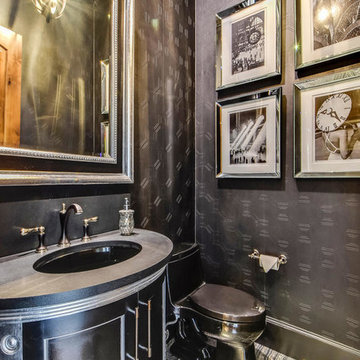
Twist Tour
Idées déco pour un WC et toilettes méditerranéen avec un placard en trompe-l'oeil, des portes de placard noires, WC à poser, un mur noir, un sol en marbre, un lavabo encastré, un plan de toilette en stéatite et un sol multicolore.
Idées déco pour un WC et toilettes méditerranéen avec un placard en trompe-l'oeil, des portes de placard noires, WC à poser, un mur noir, un sol en marbre, un lavabo encastré, un plan de toilette en stéatite et un sol multicolore.

Exemple d'un WC et toilettes craftsman de taille moyenne avec un placard en trompe-l'oeil, des portes de placard noires, WC séparés, un mur multicolore, parquet clair, un lavabo de ferme, un plan de toilette en quartz, un plan de toilette blanc, meuble-lavabo sur pied et du papier peint.
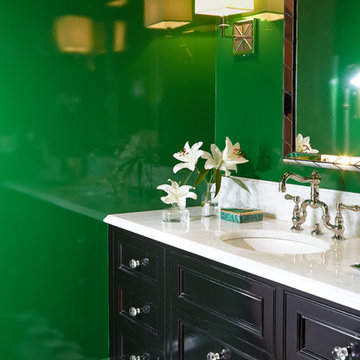
Photography by Keith Scott Morton
From grand estates, to exquisite country homes, to whole house renovations, the quality and attention to detail of a "Significant Homes" custom home is immediately apparent. Full time on-site supervision, a dedicated office staff and hand picked professional craftsmen are the team that take you from groundbreaking to occupancy. Every "Significant Homes" project represents 45 years of luxury homebuilding experience, and a commitment to quality widely recognized by architects, the press and, most of all....thoroughly satisfied homeowners. Our projects have been published in Architectural Digest 6 times along with many other publications and books. Though the lion share of our work has been in Fairfield and Westchester counties, we have built homes in Palm Beach, Aspen, Maine, Nantucket and Long Island.
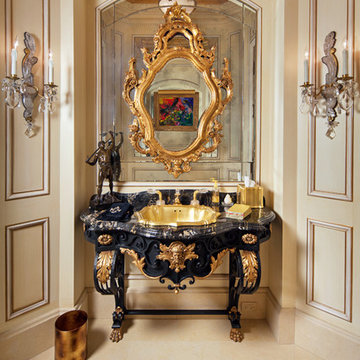
1500's Onyx topped French Antique Vanity with 24K Gold Drop In Sherle Wagner / New York Designer Sink in Powder Room.
Miller + Miller Architectural Photography

belvedere Marble, and crocodile wallpaper
Cette photo montre un très grand WC suspendu romantique avec un placard en trompe-l'oeil, des portes de placard noires, un carrelage noir, du carrelage en marbre, un mur beige, un sol en marbre, un lavabo suspendu, un plan de toilette en quartz, un sol noir, un plan de toilette noir et meuble-lavabo suspendu.
Cette photo montre un très grand WC suspendu romantique avec un placard en trompe-l'oeil, des portes de placard noires, un carrelage noir, du carrelage en marbre, un mur beige, un sol en marbre, un lavabo suspendu, un plan de toilette en quartz, un sol noir, un plan de toilette noir et meuble-lavabo suspendu.

Step into the luxurious ambiance of the downstairs powder room, where opulence meets sophistication in a stunning display of modern design.
The focal point of the room is the sleek and elegant vanity, crafted from rich wood and topped with a luxurious marble countertop. The vanity exudes timeless charm with its clean lines and exquisite craftsmanship, offering both style and functionality.
Above the vanity, a large mirror with a slim metal frame reflects the room's beauty and adds a sense of depth and spaciousness. The mirror's minimalist design complements the overall aesthetic of the powder room, enhancing its contemporary allure.
Soft, ambient lighting bathes the room in a warm glow, creating a serene and inviting atmosphere. A statement pendant light hangs from the ceiling, casting a soft and diffused light that adds to the room's luxurious ambiance.
This powder room is more than just a functional space; it's a sanctuary of indulgence and relaxation, where every detail is meticulously curated to create a truly unforgettable experience. Welcome to a world of refined elegance and modern luxury.

Powder Bath, Sink, Faucet, Wallpaper, accessories, floral, vanity, modern, contemporary, lighting, sconce, mirror, tile, backsplash, rug, countertop, quartz, black, pattern, texture

Main Powder Room - gorgeous circular mirror with natural light flowing in through the top window. Marble countertops with a slanted sink.
Saskatoon Hospital Lottery Home
Built by Decora Homes
Windows and Doors by Durabuilt Windows and Doors
Photography by D&M Images Photography

Powder room. Amazing black and grey finishes. led lighting and custom wall tile.
Cette photo montre un grand WC et toilettes tendance avec un placard à porte plane, des portes de placard noires, WC à poser, un carrelage gris, des carreaux de céramique, un mur noir, un sol en carrelage de céramique, un lavabo posé, un plan de toilette en granite, un sol gris, un plan de toilette noir et meuble-lavabo suspendu.
Cette photo montre un grand WC et toilettes tendance avec un placard à porte plane, des portes de placard noires, WC à poser, un carrelage gris, des carreaux de céramique, un mur noir, un sol en carrelage de céramique, un lavabo posé, un plan de toilette en granite, un sol gris, un plan de toilette noir et meuble-lavabo suspendu.

A monochromatic palette adds to the modern vibe of this powder room in our "Urban Modern" project.
https://www.drewettworks.com/urban-modern/
Project Details // Urban Modern
Location: Kachina Estates, Paradise Valley, Arizona
Architecture: Drewett Works
Builder: Bedbrock Developers
Landscape: Berghoff Design Group
Interior Designer for development: Est Est
Interior Designer + Furnishings: Ownby Design
Photography: Mark Boisclair
Idées déco de WC et toilettes avec des portes de placard noires
1