Idées déco de WC et toilettes avec des portes de placards vertess
Trier par :
Budget
Trier par:Populaires du jour
121 - 140 sur 470 photos
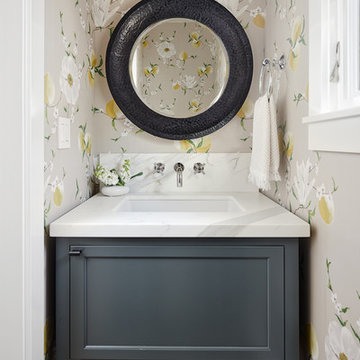
A soft floral wallpaper creates an impact in this small powder room. Paired with a dark green cabinet and a marble counter, this simple clean design maximizes space.
Photo: Jean Bai / Konstrukt Photo
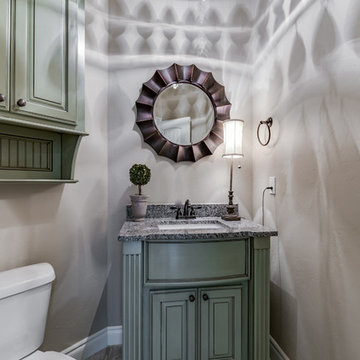
Jim Felder
Réalisation d'un petit WC et toilettes tradition avec un placard à porte affleurante, des portes de placards vertess, WC séparés, un carrelage gris, des carreaux de porcelaine, un mur beige, un sol en carrelage de porcelaine, un lavabo encastré et un plan de toilette en granite.
Réalisation d'un petit WC et toilettes tradition avec un placard à porte affleurante, des portes de placards vertess, WC séparés, un carrelage gris, des carreaux de porcelaine, un mur beige, un sol en carrelage de porcelaine, un lavabo encastré et un plan de toilette en granite.
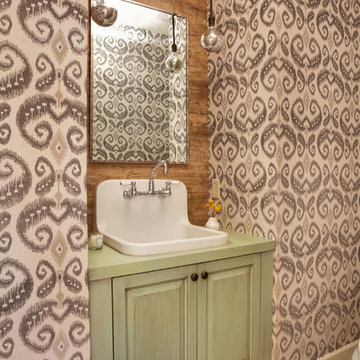
Aménagement d'un petit WC et toilettes classique avec un placard avec porte à panneau surélevé, des portes de placards vertess, un mur marron, un sol en marbre, un plan de toilette en bois et un plan de toilette vert.
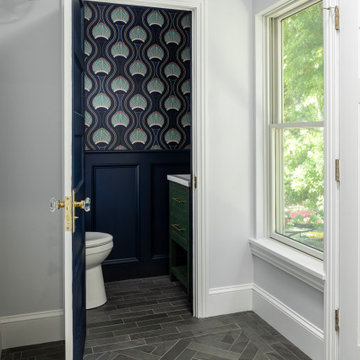
Aménagement d'un petit WC et toilettes classique avec un placard à porte shaker, des portes de placards vertess, un mur bleu, un sol en carrelage de porcelaine, un plan de toilette en quartz modifié, un sol gris, un plan de toilette blanc, meuble-lavabo sur pied et du papier peint.
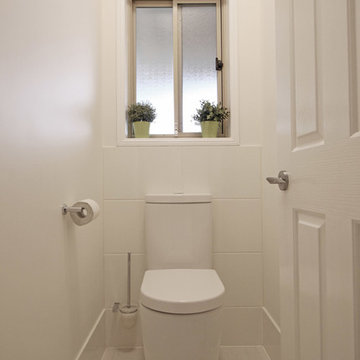
This water closet feaures a half wall behind of white tiles and the border continues along the side walls. Even if someone is showering, the toilet can still be accessed in this separate room from the main bathroom.
Photos by Brisbane Kitchens and Bathrooms
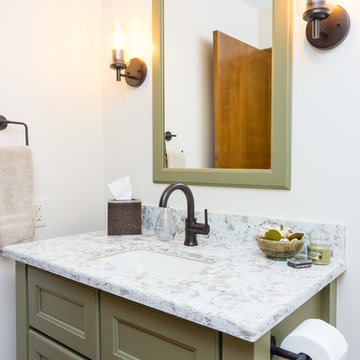
Goals
Our clients wished to update the look of their kitchen and create a more open layout that was bright and inviting.
Our Design Solution
Our design solution was to remove the wall cabinets between the kitchen and dining area and to use a warm almond color to make the kitchen really open and inviting. We used bronze light fixtures and created a unique peninsula to create an up-to-date kitchen.

After purchasing this Sunnyvale home several years ago, it was finally time to create the home of their dreams for this young family. With a wholly reimagined floorplan and primary suite addition, this home now serves as headquarters for this busy family.
The wall between the kitchen, dining, and family room was removed, allowing for an open concept plan, perfect for when kids are playing in the family room, doing homework at the dining table, or when the family is cooking. The new kitchen features tons of storage, a wet bar, and a large island. The family room conceals a small office and features custom built-ins, which allows visibility from the front entry through to the backyard without sacrificing any separation of space.
The primary suite addition is spacious and feels luxurious. The bathroom hosts a large shower, freestanding soaking tub, and a double vanity with plenty of storage. The kid's bathrooms are playful while still being guests to use. Blues, greens, and neutral tones are featured throughout the home, creating a consistent color story. Playful, calm, and cheerful tones are in each defining area, making this the perfect family house.
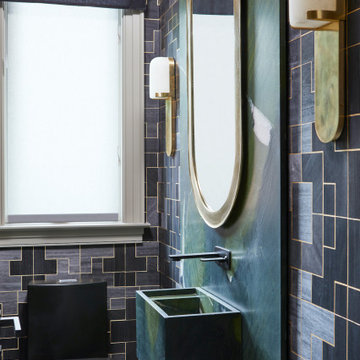
Réalisation d'un petit WC et toilettes design avec des portes de placards vertess, WC à poser, un mur noir, un lavabo intégré, un plan de toilette en marbre, un plan de toilette vert, meuble-lavabo suspendu et du papier peint.

It’s always a blessing when your clients become friends - and that’s exactly what blossomed out of this two-phase remodel (along with three transformed spaces!). These clients were such a joy to work with and made what, at times, was a challenging job feel seamless. This project consisted of two phases, the first being a reconfiguration and update of their master bathroom, guest bathroom, and hallway closets, and the second a kitchen remodel.
In keeping with the style of the home, we decided to run with what we called “traditional with farmhouse charm” – warm wood tones, cement tile, traditional patterns, and you can’t forget the pops of color! The master bathroom airs on the masculine side with a mostly black, white, and wood color palette, while the powder room is very feminine with pastel colors.
When the bathroom projects were wrapped, it didn’t take long before we moved on to the kitchen. The kitchen already had a nice flow, so we didn’t need to move any plumbing or appliances. Instead, we just gave it the facelift it deserved! We wanted to continue the farmhouse charm and landed on a gorgeous terracotta and ceramic hand-painted tile for the backsplash, concrete look-alike quartz countertops, and two-toned cabinets while keeping the existing hardwood floors. We also removed some upper cabinets that blocked the view from the kitchen into the dining and living room area, resulting in a coveted open concept floor plan.
Our clients have always loved to entertain, but now with the remodel complete, they are hosting more than ever, enjoying every second they have in their home.
---
Project designed by interior design studio Kimberlee Marie Interiors. They serve the Seattle metro area including Seattle, Bellevue, Kirkland, Medina, Clyde Hill, and Hunts Point.
For more about Kimberlee Marie Interiors, see here: https://www.kimberleemarie.com/
To learn more about this project, see here
https://www.kimberleemarie.com/kirkland-remodel-1
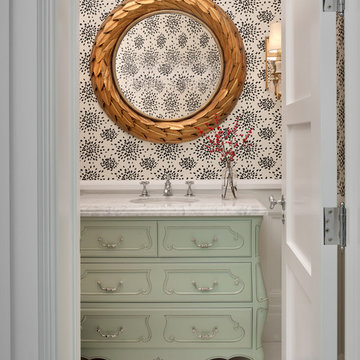
Cesar Rubio Photography
Idées déco pour un petit WC suspendu classique avec un placard en trompe-l'oeil, des portes de placards vertess, un sol en marbre, un lavabo encastré, un plan de toilette en marbre et un sol blanc.
Idées déco pour un petit WC suspendu classique avec un placard en trompe-l'oeil, des portes de placards vertess, un sol en marbre, un lavabo encastré, un plan de toilette en marbre et un sol blanc.

Needham Spec House. Powder room: Emerald green vanity with brass hardware. Crown molding. Trim color Benjamin Moore Chantilly Lace. Wall color provided by BUYER. Photography by Sheryl Kalis. Construction by Veatch Property Development.
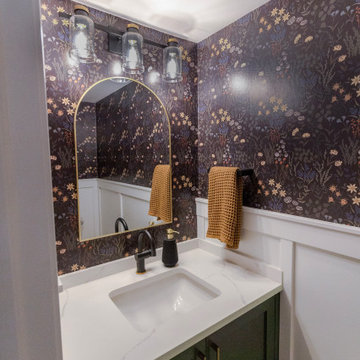
Small updated powder room with board and batten walls, floral wallpaper, gold accents, white quartz, black and gold plumbing fixtures and a custom green vanity.
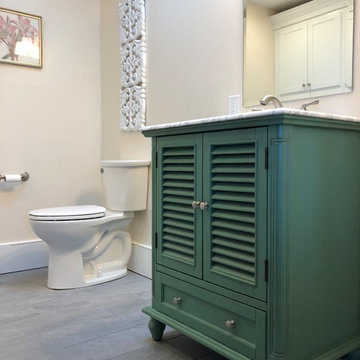
This was a full bathroom, but the jacuzzi tub was removed to make room for a laundry area.
Aménagement d'un WC et toilettes campagne de taille moyenne avec un placard à porte persienne, des portes de placards vertess, WC séparés, un mur blanc, un sol en carrelage de céramique, un lavabo encastré, un plan de toilette en marbre, un sol gris et un plan de toilette blanc.
Aménagement d'un WC et toilettes campagne de taille moyenne avec un placard à porte persienne, des portes de placards vertess, WC séparés, un mur blanc, un sol en carrelage de céramique, un lavabo encastré, un plan de toilette en marbre, un sol gris et un plan de toilette blanc.
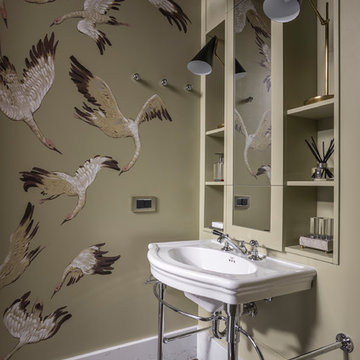
Дизайнер - Татьяна Никитина. Стилист - Мария Мироненко. Фотограф - Евгений Кулибаба.
Exemple d'un petit WC et toilettes chic avec des portes de placards vertess, un mur vert, un sol en marbre, un plan vasque et un sol marron.
Exemple d'un petit WC et toilettes chic avec des portes de placards vertess, un mur vert, un sol en marbre, un plan vasque et un sol marron.
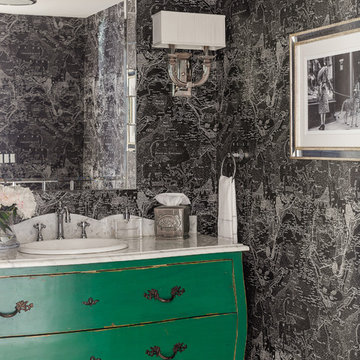
Traditional Colonial gets the face lift it needs to create an inviting and kitchen and family room for comfortable, easy living. Robin was chosen as the on-air interior designer for the Lexington installment of This Old House.
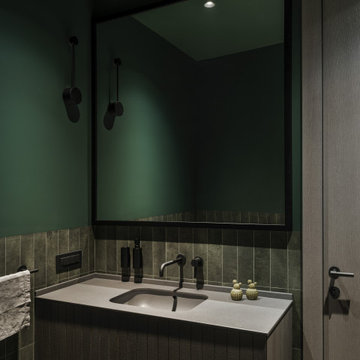
Idée de décoration pour un WC et toilettes design de taille moyenne avec un placard à porte plane, des portes de placards vertess, un plan de toilette en granite, un plan de toilette gris et meuble-lavabo suspendu.
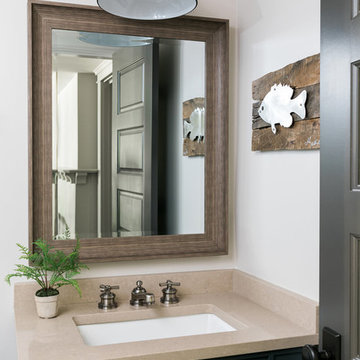
Cette photo montre un WC et toilettes bord de mer avec un placard en trompe-l'oeil, un mur blanc, un lavabo encastré, un plan de toilette beige et des portes de placards vertess.
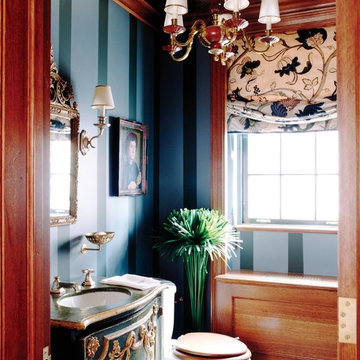
Why skimp on the powder room? Here, an Italian 18th Century Cabinet serves as the sink and a Jacobean textile for the shade.
Aménagement d'un WC et toilettes éclectique de taille moyenne avec un placard en trompe-l'oeil, des portes de placards vertess, WC séparés, un mur bleu, un lavabo intégré, un plan de toilette en bois et un plan de toilette vert.
Aménagement d'un WC et toilettes éclectique de taille moyenne avec un placard en trompe-l'oeil, des portes de placards vertess, WC séparés, un mur bleu, un lavabo intégré, un plan de toilette en bois et un plan de toilette vert.

940sf interior and exterior remodel of the rear unit of a duplex. By reorganizing on-site parking and re-positioning openings a greater sense of privacy was created for both units. In addition it provided a new entryway for the rear unit. A modified first floor layout improves natural daylight and connections to new outdoor patios.
(c) Eric Staudenmaier
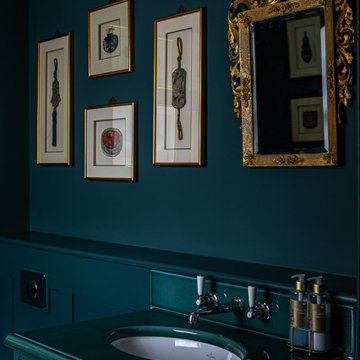
Dark, atmospheric cloakroom
Réalisation d'un WC et toilettes tradition de taille moyenne avec un placard à porte affleurante, des portes de placards vertess, WC à poser, un mur vert, un sol en calcaire, un lavabo encastré, un plan de toilette en surface solide, un sol beige, un plan de toilette turquoise, meuble-lavabo encastré et du lambris.
Réalisation d'un WC et toilettes tradition de taille moyenne avec un placard à porte affleurante, des portes de placards vertess, WC à poser, un mur vert, un sol en calcaire, un lavabo encastré, un plan de toilette en surface solide, un sol beige, un plan de toilette turquoise, meuble-lavabo encastré et du lambris.
Idées déco de WC et toilettes avec des portes de placards vertess
7