Idées déco de WC et toilettes avec des portes de placards vertess
Trier par :
Budget
Trier par:Populaires du jour
141 - 160 sur 471 photos
1 sur 2

Réalisation d'un petit WC et toilettes design avec des portes de placards vertess, WC à poser, un carrelage vert, des carreaux de céramique, un mur vert, parquet clair, un lavabo intégré, un plan de toilette en marbre, un sol beige, un plan de toilette vert et meuble-lavabo encastré.
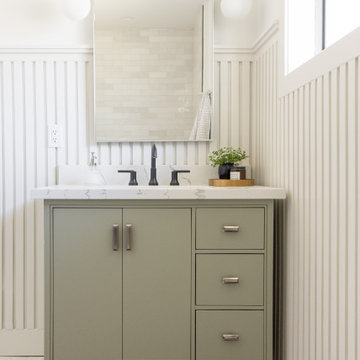
Idée de décoration pour un WC et toilettes tradition de taille moyenne avec un placard en trompe-l'oeil, des portes de placards vertess, un mur blanc, un sol en carrelage de terre cuite, un lavabo encastré, un plan de toilette en marbre, un sol blanc, un plan de toilette blanc, meuble-lavabo sur pied et boiseries.
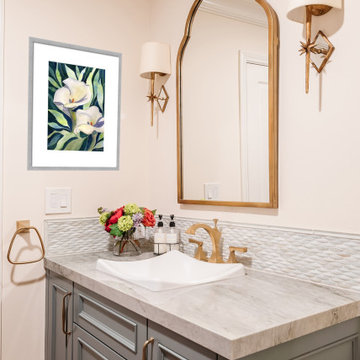
An elegant powder room with subtle grays and gold accents.
Idée de décoration pour un WC et toilettes tradition de taille moyenne avec un placard à porte affleurante, des portes de placards vertess, WC à poser, un carrelage beige, un carrelage en pâte de verre, un mur beige, parquet foncé, une vasque, un plan de toilette en quartz modifié, un sol marron, un plan de toilette beige et meuble-lavabo encastré.
Idée de décoration pour un WC et toilettes tradition de taille moyenne avec un placard à porte affleurante, des portes de placards vertess, WC à poser, un carrelage beige, un carrelage en pâte de verre, un mur beige, parquet foncé, une vasque, un plan de toilette en quartz modifié, un sol marron, un plan de toilette beige et meuble-lavabo encastré.
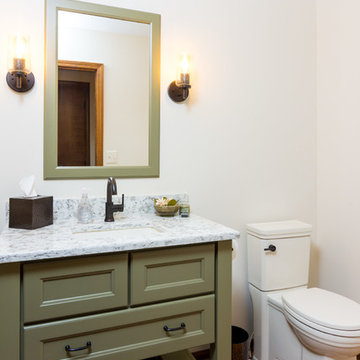
Goals
Our clients wished to update the look of their kitchen and create a more open layout that was bright and inviting.
Our Design Solution
Our design solution was to remove the wall cabinets between the kitchen and dining area and to use a warm almond color to make the kitchen really open and inviting. We used bronze light fixtures and created a unique peninsula to create an up-to-date kitchen.
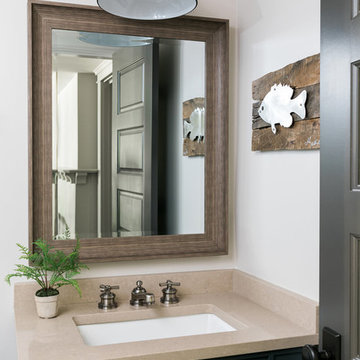
Cette photo montre un WC et toilettes bord de mer avec un placard en trompe-l'oeil, un mur blanc, un lavabo encastré, un plan de toilette beige et des portes de placards vertess.
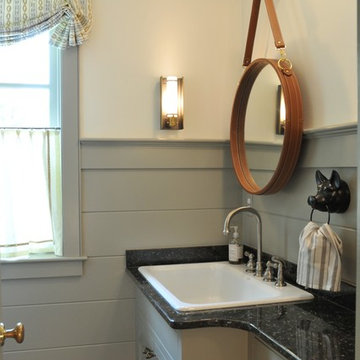
Photo Credit: Betsy Bassett
Réalisation d'un petit WC et toilettes tradition avec un placard avec porte à panneau encastré, des portes de placards vertess, WC à poser, un mur beige, un lavabo posé, un plan de toilette en granite, un sol noir, un plan de toilette noir et un sol en ardoise.
Réalisation d'un petit WC et toilettes tradition avec un placard avec porte à panneau encastré, des portes de placards vertess, WC à poser, un mur beige, un lavabo posé, un plan de toilette en granite, un sol noir, un plan de toilette noir et un sol en ardoise.
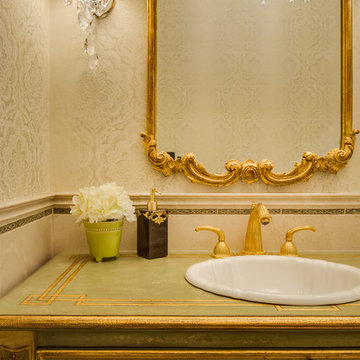
The powder room was transformed with a cream marble floor and green marble insets, which allowed the cream marble wainscoting and top rail to run around the room. A traditional pattern with a hint of green compliments the accent and main color. An 18th Century furniture cabinet style was retro-fitted to become a vanity, with a Bates & Bates sink, and a gold faucet. Clear crystal lighting was used to compliment, but not distract, and a carved gold mirror finishes the wall texture. Justin Schmauser Photography

It’s always a blessing when your clients become friends - and that’s exactly what blossomed out of this two-phase remodel (along with three transformed spaces!). These clients were such a joy to work with and made what, at times, was a challenging job feel seamless. This project consisted of two phases, the first being a reconfiguration and update of their master bathroom, guest bathroom, and hallway closets, and the second a kitchen remodel.
In keeping with the style of the home, we decided to run with what we called “traditional with farmhouse charm” – warm wood tones, cement tile, traditional patterns, and you can’t forget the pops of color! The master bathroom airs on the masculine side with a mostly black, white, and wood color palette, while the powder room is very feminine with pastel colors.
When the bathroom projects were wrapped, it didn’t take long before we moved on to the kitchen. The kitchen already had a nice flow, so we didn’t need to move any plumbing or appliances. Instead, we just gave it the facelift it deserved! We wanted to continue the farmhouse charm and landed on a gorgeous terracotta and ceramic hand-painted tile for the backsplash, concrete look-alike quartz countertops, and two-toned cabinets while keeping the existing hardwood floors. We also removed some upper cabinets that blocked the view from the kitchen into the dining and living room area, resulting in a coveted open concept floor plan.
Our clients have always loved to entertain, but now with the remodel complete, they are hosting more than ever, enjoying every second they have in their home.
---
Project designed by interior design studio Kimberlee Marie Interiors. They serve the Seattle metro area including Seattle, Bellevue, Kirkland, Medina, Clyde Hill, and Hunts Point.
For more about Kimberlee Marie Interiors, see here: https://www.kimberleemarie.com/
To learn more about this project, see here
https://www.kimberleemarie.com/kirkland-remodel-1

The powder room was also brought back to life by painting the existing vanity and replacing the countertop. The walls were also changed to white to luminate the space further.
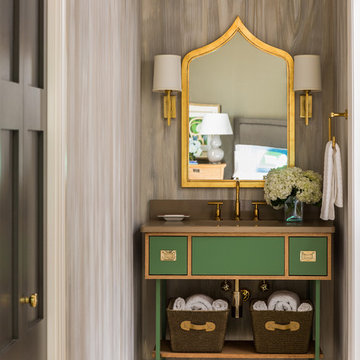
Walls are custom faux finish, mirror is Worlds Away, vanity color is Sherwin-Williams Lucky Green, sconces are Visual Comfort
Idée de décoration pour un WC et toilettes tradition de taille moyenne avec des portes de placards vertess, un carrelage beige et un sol en marbre.
Idée de décoration pour un WC et toilettes tradition de taille moyenne avec des portes de placards vertess, un carrelage beige et un sol en marbre.
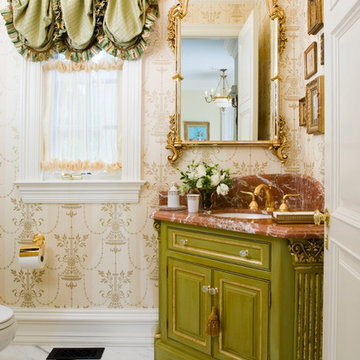
Zoffany Wallpaper, Gold faucet, Black and white marble floor, Friedman Brothers French Mirror, Crystal Knobs, Elegant Powder Bathroom, Green Silk Balloon Drape, Sheer RTB, Corinthian Columns, Rosa Verona Marble, Key Tassel,
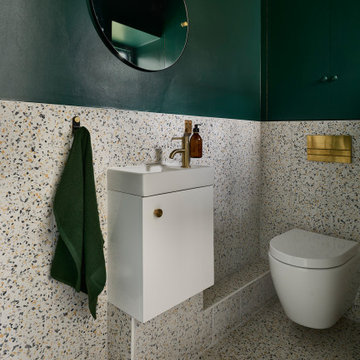
Creating a small functional space with more character
Réalisation d'un petit WC suspendu design avec un placard à porte plane et des portes de placards vertess.
Réalisation d'un petit WC suspendu design avec un placard à porte plane et des portes de placards vertess.
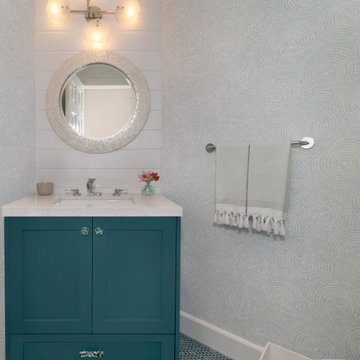
Cette photo montre un petit WC et toilettes bord de mer avec un placard à porte shaker, des portes de placards vertess, WC à poser, un mur blanc, un sol en carrelage de terre cuite, un lavabo encastré, un plan de toilette en quartz modifié, un sol vert, un plan de toilette blanc, meuble-lavabo encastré et du papier peint.
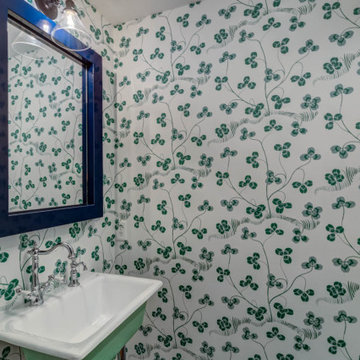
Idées déco pour un petit WC et toilettes contemporain avec des portes de placards vertess, un sol noir, meuble-lavabo sur pied, un sol en carrelage de céramique et du papier peint.
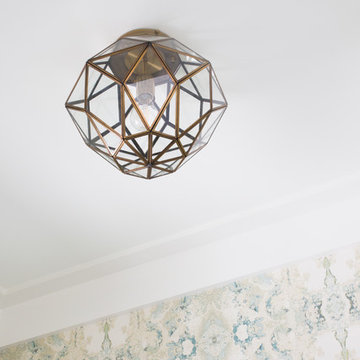
Selavie Photography
Idée de décoration pour un WC et toilettes tradition avec un placard à porte shaker, des portes de placards vertess, WC à poser, un lavabo encastré, un plan de toilette en marbre et un plan de toilette blanc.
Idée de décoration pour un WC et toilettes tradition avec un placard à porte shaker, des portes de placards vertess, WC à poser, un lavabo encastré, un plan de toilette en marbre et un plan de toilette blanc.
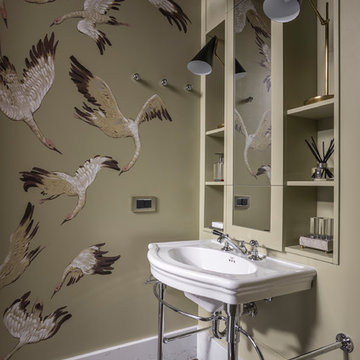
Дизайнер - Татьяна Никитина. Стилист - Мария Мироненко. Фотограф - Евгений Кулибаба.
Exemple d'un petit WC et toilettes chic avec des portes de placards vertess, un mur vert, un sol en marbre, un plan vasque et un sol marron.
Exemple d'un petit WC et toilettes chic avec des portes de placards vertess, un mur vert, un sol en marbre, un plan vasque et un sol marron.

This small powder room is one of my favorite rooms in the house with this bold black and white wallpaper behind the vanity and the soft pink walls. The emerald green floating vanity was custom made by Prestige Cabinets of Virginia.
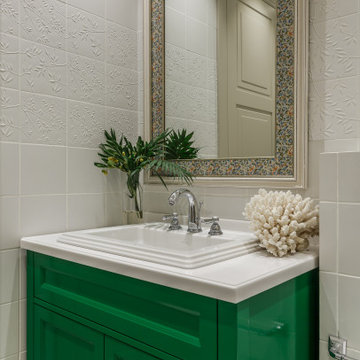
Réalisation d'un WC et toilettes tradition de taille moyenne avec un placard avec porte à panneau encastré, des portes de placards vertess, un carrelage gris, un lavabo posé, un plan de toilette blanc et meuble-lavabo encastré.
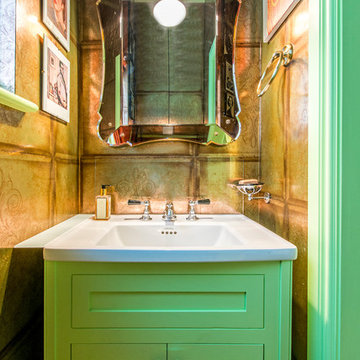
Aménagement d'un petit WC et toilettes éclectique avec des portes de placards vertess et un lavabo intégré.
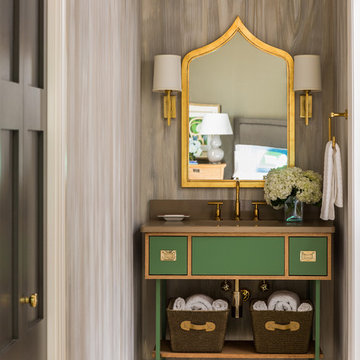
Nancy Nolan Photography, Tobi Fairley Design
Cette image montre un WC et toilettes design avec un placard en trompe-l'oeil et des portes de placards vertess.
Cette image montre un WC et toilettes design avec un placard en trompe-l'oeil et des portes de placards vertess.
Idées déco de WC et toilettes avec des portes de placards vertess
8