Idées déco de WC et toilettes avec un placard à porte plane et du carrelage en marbre
Trier par :
Budget
Trier par:Populaires du jour
1 - 20 sur 228 photos
1 sur 3

The ultimate powder room. A celebration of beautiful materials, we keep the colours very restrained as the flooring is such an eyecatcher. But the space is both luxurious and dramatic. The bespoke marble floating vanity unit, with functional storage, is both functional and beautiful. The full-height mirror opens the space, adding height and drama. the brushed brass tap gives a sense of luxury and compliments the simple Murano glass pendant.

Cette photo montre un petit WC et toilettes nature avec un placard à porte plane, des portes de placard grises, tous types de WC, un carrelage blanc, du carrelage en marbre, un mur bleu, parquet foncé, un lavabo encastré, un plan de toilette en quartz modifié, un sol marron, un plan de toilette blanc, meuble-lavabo suspendu, un plafond voûté et du papier peint.

The compact powder room shines with natural marble tile and floating vanity. Underlighting on the vanity and hanging pendants keep the space bright while ensuring a smooth, warm atmosphere.

Idées déco pour un grand WC et toilettes contemporain en bois clair avec un placard à porte plane, un carrelage blanc, du carrelage en marbre, un mur blanc, un sol en marbre, une vasque, un plan de toilette en bois, un sol blanc et un plan de toilette beige.

photography by Scott Benedict
Cette photo montre un petit WC et toilettes tendance en bois clair avec un placard à porte plane, une vasque, un plan de toilette en marbre, WC séparés, un mur noir, un sol en carrelage de terre cuite, un carrelage gris, un carrelage noir, du carrelage en marbre et un plan de toilette gris.
Cette photo montre un petit WC et toilettes tendance en bois clair avec un placard à porte plane, une vasque, un plan de toilette en marbre, WC séparés, un mur noir, un sol en carrelage de terre cuite, un carrelage gris, un carrelage noir, du carrelage en marbre et un plan de toilette gris.

Beautiful powder room with blue vanity cabinet and marble tile back splash. Quartz counter tops with rectangular undermount sink. Price Pfister Faucet and half circle cabinet door pulls. Walls are edgecomb gray with water based white oak hardwood floors.

The old wine bar took up to much space and was out dated. A new refreshed look with a bit of bling helps to add a focal point to the room. The wine bar and powder room are adjacent to one another so creating a cohesive, elegant look was needed. The wine bar cabinets are glazed, distressed and antiqued to create an old world feel. This is balanced with iridescent tile so the look doesn't feel to rustic. The powder room is marble using different sizes for interest, and accented with a feature wall of marble mosaic. A mirrored tile is used in the shower to complete the elegant look.

Eric Zepeda
Réalisation d'un WC et toilettes design de taille moyenne avec un mur multicolore, un placard à porte plane, WC séparés, un carrelage marron, un carrelage blanc, du carrelage en marbre, carreaux de ciment au sol, une vasque, un plan de toilette en bois, un sol gris et un plan de toilette marron.
Réalisation d'un WC et toilettes design de taille moyenne avec un mur multicolore, un placard à porte plane, WC séparés, un carrelage marron, un carrelage blanc, du carrelage en marbre, carreaux de ciment au sol, une vasque, un plan de toilette en bois, un sol gris et un plan de toilette marron.

This is a Design-Built project by Kitchen Inspiration
Cabinetry: Sollera Fine Cabinetry
Cette image montre un petit WC et toilettes design en bois clair avec un placard à porte plane, WC à poser, un carrelage blanc, du carrelage en marbre, un mur blanc, un sol en marbre, un lavabo encastré, un plan de toilette en marbre, un sol blanc et meuble-lavabo suspendu.
Cette image montre un petit WC et toilettes design en bois clair avec un placard à porte plane, WC à poser, un carrelage blanc, du carrelage en marbre, un mur blanc, un sol en marbre, un lavabo encastré, un plan de toilette en marbre, un sol blanc et meuble-lavabo suspendu.
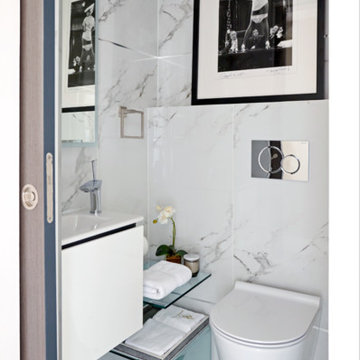
Exemple d'un petit WC suspendu moderne avec un placard à porte plane, des portes de placard blanches, un carrelage gris, un carrelage blanc, du carrelage en marbre, un mur blanc, un lavabo suspendu et un sol blanc.

A complete powder room with wall panels, a fully-covered vanity box, and a mirror border made of natural onyx marble.
Idée de décoration pour un petit WC et toilettes minimaliste avec un placard à porte plane, des portes de placard beiges, WC à poser, un carrelage beige, du carrelage en marbre, un mur beige, un sol en ardoise, un lavabo intégré, un plan de toilette en marbre, un sol noir, un plan de toilette beige, meuble-lavabo sur pied, un plafond décaissé et du lambris.
Idée de décoration pour un petit WC et toilettes minimaliste avec un placard à porte plane, des portes de placard beiges, WC à poser, un carrelage beige, du carrelage en marbre, un mur beige, un sol en ardoise, un lavabo intégré, un plan de toilette en marbre, un sol noir, un plan de toilette beige, meuble-lavabo sur pied, un plafond décaissé et du lambris.

Exemple d'un WC et toilettes tendance en bois foncé de taille moyenne avec un placard à porte plane, un carrelage gris, du carrelage en marbre, un mur beige, parquet foncé, une vasque, un plan de toilette en stéatite et un sol marron.
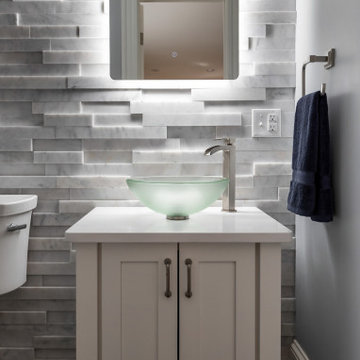
Idées déco pour un petit WC et toilettes classique avec un placard à porte plane, des portes de placard blanches, WC à poser, un carrelage gris, du carrelage en marbre, un mur gris, un sol en bois brun, une vasque, un plan de toilette en quartz modifié, un sol marron et un plan de toilette blanc.
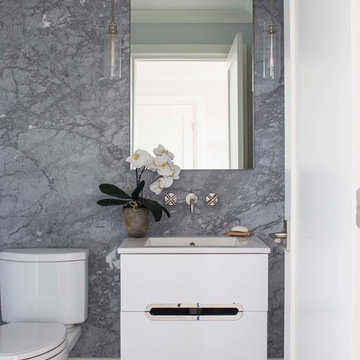
Réalisation d'un petit WC et toilettes tradition avec un placard à porte plane, des portes de placard blanches, WC séparés, un carrelage gris, du carrelage en marbre, un mur gris, parquet clair, un lavabo intégré et un plan de toilette en surface solide.
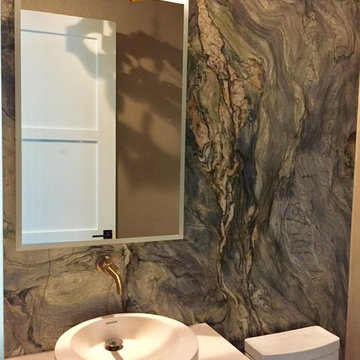
Idée de décoration pour un petit WC et toilettes design avec un placard à porte plane, des portes de placard blanches, un carrelage vert, du carrelage en marbre, un mur vert et un plan de toilette en quartz modifié.
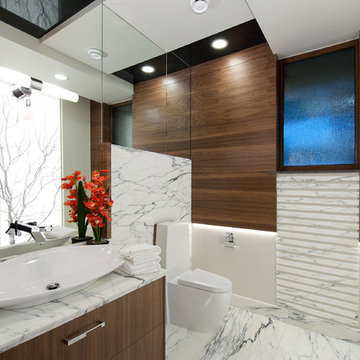
Idée de décoration pour un WC et toilettes design en bois foncé avec un placard à porte plane, un plan de toilette en marbre, WC à poser, un carrelage blanc, une vasque et du carrelage en marbre.

Perched high above the Islington Golf course, on a quiet cul-de-sac, this contemporary residential home is all about bringing the outdoor surroundings in. In keeping with the French style, a metal and slate mansard roofline dominates the façade, while inside, an open concept main floor split across three elevations, is punctuated by reclaimed rough hewn fir beams and a herringbone dark walnut floor. The elegant kitchen includes Calacatta marble countertops, Wolf range, SubZero glass paned refrigerator, open walnut shelving, blue/black cabinetry with hand forged bronze hardware and a larder with a SubZero freezer, wine fridge and even a dog bed. The emphasis on wood detailing continues with Pella fir windows framing a full view of the canopy of trees that hang over the golf course and back of the house. This project included a full reimagining of the backyard landscaping and features the use of Thermory decking and a refurbished in-ground pool surrounded by dark Eramosa limestone. Design elements include the use of three species of wood, warm metals, various marbles, bespoke lighting fixtures and Canadian art as a focal point within each space. The main walnut waterfall staircase features a custom hand forged metal railing with tuning fork spindles. The end result is a nod to the elegance of French Country, mixed with the modern day requirements of a family of four and two dogs!
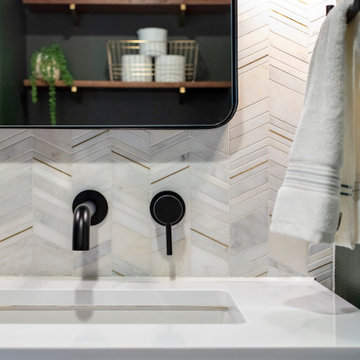
This powder room is the perfect companion to the kitchen in terms of aesthetic. Pewter green by Sherwin Williams from the kitchen cabinets is here on the walls balanced by a marble with brass accent chevron tile covering the entire vanity wall. Walnut vanity, white quartz countertop, and black and brass hardware and accessories.

Aménagement d'un WC suspendu contemporain en bois brun de taille moyenne avec un placard à porte plane, un carrelage beige, du carrelage en marbre, un mur blanc, un sol en bois brun, un lavabo encastré, un plan de toilette en surface solide, un sol marron, un plan de toilette noir, meuble-lavabo suspendu et un plafond décaissé.
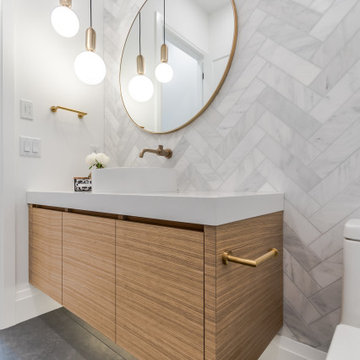
Exemple d'un grand WC et toilettes scandinave en bois clair avec un placard à porte plane, WC à poser, un carrelage blanc, du carrelage en marbre, un mur blanc, un sol en carrelage de porcelaine, une vasque, un plan de toilette en quartz modifié, un sol gris, un plan de toilette blanc et meuble-lavabo suspendu.
Idées déco de WC et toilettes avec un placard à porte plane et du carrelage en marbre
1