Idées déco de WC et toilettes avec du carrelage en marbre
Trier par:Populaires du jour
141 - 160 sur 962 photos
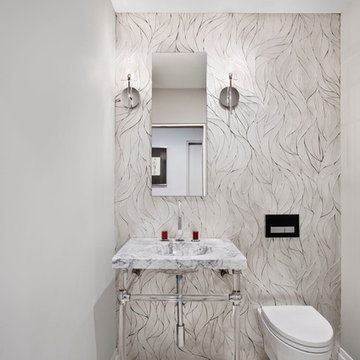
David Joseph
Idée de décoration pour un petit WC suspendu design avec du carrelage en marbre, un mur blanc, un sol en marbre, un lavabo intégré et un plan de toilette en marbre.
Idée de décoration pour un petit WC suspendu design avec du carrelage en marbre, un mur blanc, un sol en marbre, un lavabo intégré et un plan de toilette en marbre.
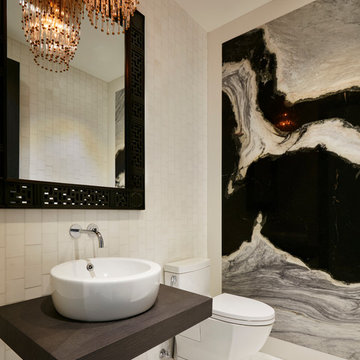
Inspiration pour un WC et toilettes design avec un carrelage blanc, un plan de toilette en bois, une vasque, du carrelage en marbre et un plan de toilette marron.
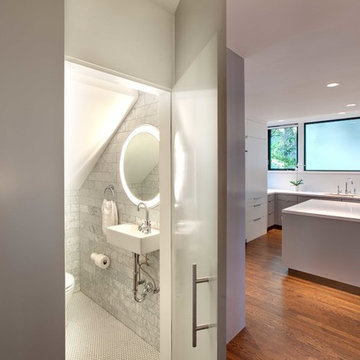
Photo by JH Jackson Photography; Design by Hugh Randolph Architects; Trinity Mirror by Electric Mirror.
For more info about purchasing our mirrors, visit www.electricmirror.com.

These homeowners came to us to renovate a number of areas of their home. In their formal powder bath they wanted a sophisticated polished room that was elegant and custom in design. The formal powder was designed around stunning marble and gold wall tile with a custom starburst layout coming from behind the center of the birds nest round brass mirror. A white floating quartz countertop houses a vessel bowl sink and vessel bowl height faucet in polished nickel, wood panel and molding’s were painted black with a gold leaf detail which carried over to the ceiling for the WOW.

Aménagement d'un WC et toilettes contemporain en bois foncé de taille moyenne avec un placard à porte plane, WC à poser, un carrelage gris, du carrelage en marbre, un mur bleu, un sol en carrelage de porcelaine, une vasque, un plan de toilette en quartz modifié, un sol blanc et un plan de toilette blanc.
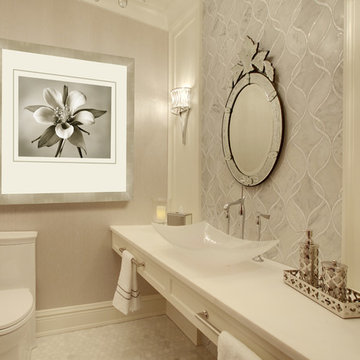
Tom Marks
Cette image montre un petit WC et toilettes traditionnel avec un placard à porte shaker, des portes de placard blanches, WC séparés, un carrelage gris, un carrelage beige, un mur gris, un sol en carrelage de terre cuite, une vasque, du carrelage en marbre et un plan de toilette blanc.
Cette image montre un petit WC et toilettes traditionnel avec un placard à porte shaker, des portes de placard blanches, WC séparés, un carrelage gris, un carrelage beige, un mur gris, un sol en carrelage de terre cuite, une vasque, du carrelage en marbre et un plan de toilette blanc.
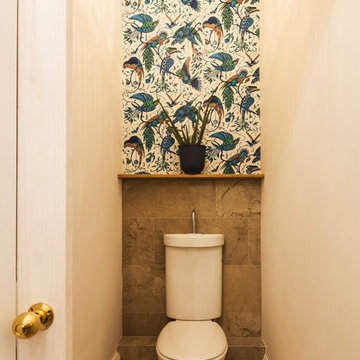
The WC features a grey water recycling toilet, saving space and conserving water. The dirty hand wash water fills the cistern and directly flushes the WC. Supplied by Sanlamere.
Chandelier lighting by Agapanthus Interiors.
http://www.sanlamere.co.uk/
https://agapanthusinteriors.com/
Photo: Rick McCullagh
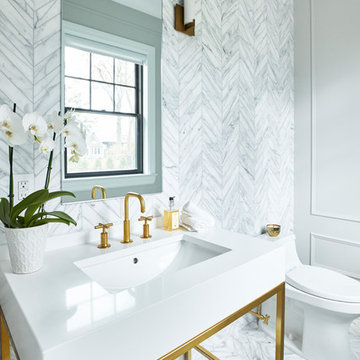
Idée de décoration pour un petit WC et toilettes tradition avec un carrelage gris, du carrelage en marbre, un mur gris, un plan vasque et un plan de toilette blanc.
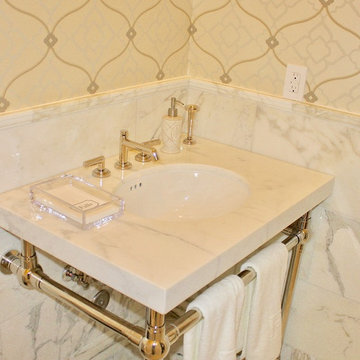
Aménagement d'un petit WC et toilettes classique avec un carrelage gris, un carrelage blanc, du carrelage en marbre, un mur gris, un sol en marbre, un plan vasque et un sol blanc.
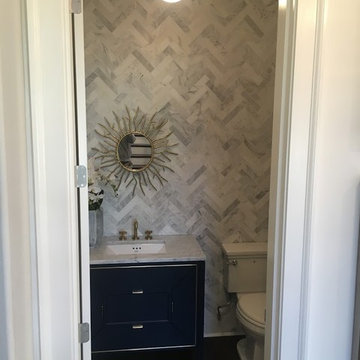
Aménagement d'un petit WC et toilettes classique avec un placard à porte plane, WC séparés, un carrelage gris, un carrelage blanc, du carrelage en marbre, un mur gris, parquet clair, un lavabo encastré, un plan de toilette en marbre et un sol marron.
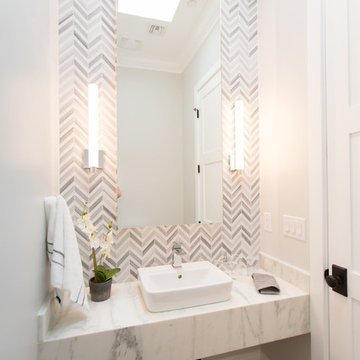
Lovely transitional style custom home in Scottsdale, Arizona. The high ceilings, skylights, white cabinetry, and medium wood tones create a light and airy feeling throughout the home. The aesthetic gives a nod to contemporary design and has a sophisticated feel but is also very inviting and warm. In part this was achieved by the incorporation of varied colors, styles, and finishes on the fixtures, tiles, and accessories. The look was further enhanced by the juxtapositional use of black and white to create visual interest and make it fun. Thoughtfully designed and built for real living and indoor/ outdoor entertainment.
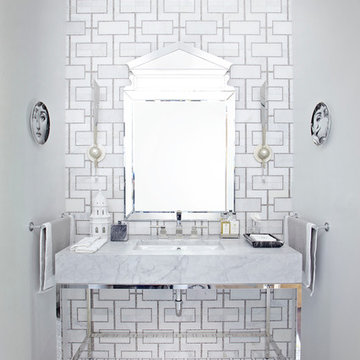
Tony George Photography
Cette image montre un WC et toilettes traditionnel avec un mur gris, un plan de toilette en marbre, un lavabo encastré et du carrelage en marbre.
Cette image montre un WC et toilettes traditionnel avec un mur gris, un plan de toilette en marbre, un lavabo encastré et du carrelage en marbre.
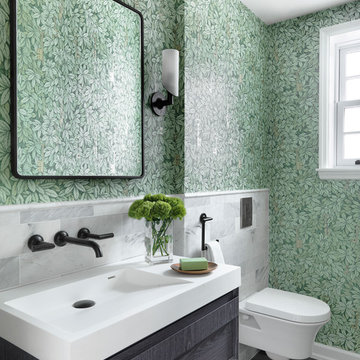
Exemple d'un WC suspendu chic en bois foncé avec un carrelage blanc, du carrelage en marbre, un mur vert, un lavabo intégré, un sol gris et un plan de toilette blanc.
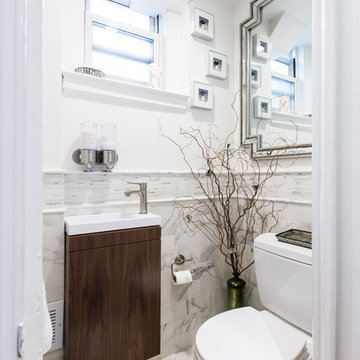
Aménagement d'un WC et toilettes classique avec WC séparés, un carrelage blanc, du carrelage en marbre, un mur blanc, un sol en marbre, un lavabo suspendu et un sol blanc.
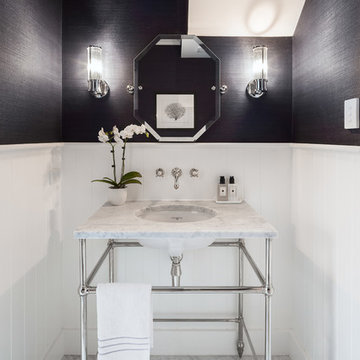
Chevron tiles and marble vanities provide texture in this Sydney home. Tapware by Perrin & Rowe and four-leg basin stand by Hawthorn Hill.
Designer: Marina Wong
Photography: Katherine Lu
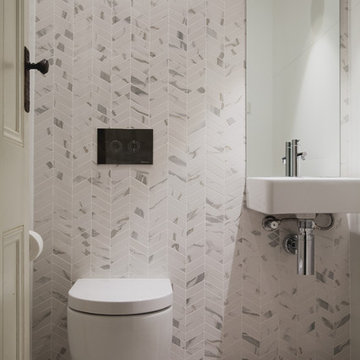
Adele Elizabeth Photography
Cette image montre un WC et toilettes design avec un mur blanc, un lavabo suspendu, un sol gris et du carrelage en marbre.
Cette image montre un WC et toilettes design avec un mur blanc, un lavabo suspendu, un sol gris et du carrelage en marbre.
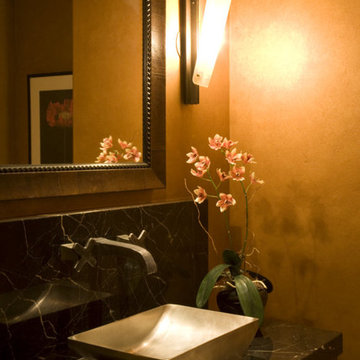
Tim Brown
Blaine County's Comprehensive & Unique Interior Design Firm
Location: PO Box 2861
Sun Valley, ID 83353
Idée de décoration pour un WC et toilettes tradition en bois clair de taille moyenne avec un placard avec porte à panneau surélevé, WC à poser, un carrelage noir, un carrelage blanc, du carrelage en marbre, un mur beige, parquet clair, un lavabo de ferme et un plan de toilette en marbre.
Idée de décoration pour un WC et toilettes tradition en bois clair de taille moyenne avec un placard avec porte à panneau surélevé, WC à poser, un carrelage noir, un carrelage blanc, du carrelage en marbre, un mur beige, parquet clair, un lavabo de ferme et un plan de toilette en marbre.
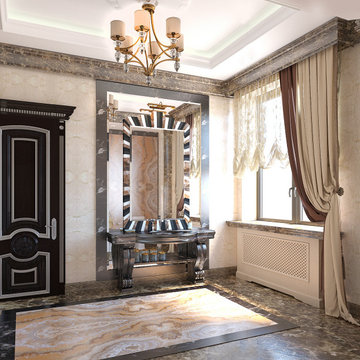
Санузел,туалет,санузел арт деко, арт деко,
Idées déco pour un grand WC suspendu classique avec des portes de placard marrons, un carrelage beige, du carrelage en marbre, un sol en marbre, un lavabo encastré, un plan de toilette en marbre, un sol multicolore, un plan de toilette marron, meuble-lavabo sur pied et un plafond à caissons.
Idées déco pour un grand WC suspendu classique avec des portes de placard marrons, un carrelage beige, du carrelage en marbre, un sol en marbre, un lavabo encastré, un plan de toilette en marbre, un sol multicolore, un plan de toilette marron, meuble-lavabo sur pied et un plafond à caissons.

Perched high above the Islington Golf course, on a quiet cul-de-sac, this contemporary residential home is all about bringing the outdoor surroundings in. In keeping with the French style, a metal and slate mansard roofline dominates the façade, while inside, an open concept main floor split across three elevations, is punctuated by reclaimed rough hewn fir beams and a herringbone dark walnut floor. The elegant kitchen includes Calacatta marble countertops, Wolf range, SubZero glass paned refrigerator, open walnut shelving, blue/black cabinetry with hand forged bronze hardware and a larder with a SubZero freezer, wine fridge and even a dog bed. The emphasis on wood detailing continues with Pella fir windows framing a full view of the canopy of trees that hang over the golf course and back of the house. This project included a full reimagining of the backyard landscaping and features the use of Thermory decking and a refurbished in-ground pool surrounded by dark Eramosa limestone. Design elements include the use of three species of wood, warm metals, various marbles, bespoke lighting fixtures and Canadian art as a focal point within each space. The main walnut waterfall staircase features a custom hand forged metal railing with tuning fork spindles. The end result is a nod to the elegance of French Country, mixed with the modern day requirements of a family of four and two dogs!
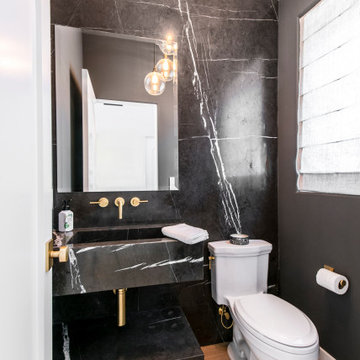
Idée de décoration pour un WC et toilettes tradition de taille moyenne avec des portes de placard noires, WC à poser, un carrelage noir et blanc, du carrelage en marbre, un mur blanc, parquet clair, un lavabo intégré, un plan de toilette en marbre, un sol marron, un plan de toilette noir et meuble-lavabo encastré.
Idées déco de WC et toilettes avec du carrelage en marbre
8