Idées déco de WC et toilettes avec du carrelage en pierre calcaire et du carrelage en ardoise
Trier par :
Budget
Trier par:Populaires du jour
1 - 20 sur 238 photos

Modern powder room with custom stone wall, LED mirror and rectangular floating sink.
Inspiration pour un WC et toilettes minimaliste en bois brun de taille moyenne avec un placard à porte plane, WC à poser, un carrelage gris, un mur gris, un sol en bois brun, un lavabo suspendu et du carrelage en ardoise.
Inspiration pour un WC et toilettes minimaliste en bois brun de taille moyenne avec un placard à porte plane, WC à poser, un carrelage gris, un mur gris, un sol en bois brun, un lavabo suspendu et du carrelage en ardoise.

The focal wall of this powder room features a multi-textural pattern of Goya limestone planks with complimenting Goya field tile for the side walls. The floating polished Vanilla Onyx vanity solidifies the design, creating linear movement. The up-lighting showcases the natural characteristics of this beautiful onyx slab. Moca Cream limestone was used to unify the design.
We are please to announce that this powder bath was selected as Bath of the Year by San Diego Home and Garden!
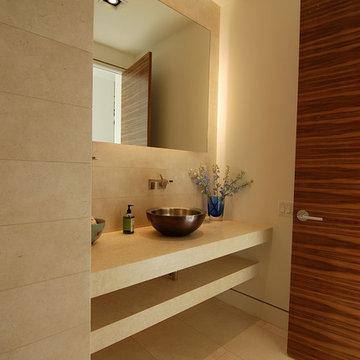
Galala limestone vanity w/ mitered edge (for thickness)
Galala limestone floor tile
Cette image montre un WC et toilettes minimaliste avec du carrelage en pierre calcaire.
Cette image montre un WC et toilettes minimaliste avec du carrelage en pierre calcaire.

Dark powder room with tile chair rail
Aménagement d'un petit WC et toilettes classique avec WC séparés, un carrelage noir, du carrelage en pierre calcaire, un mur noir, un sol en carrelage de porcelaine, un lavabo de ferme et un sol multicolore.
Aménagement d'un petit WC et toilettes classique avec WC séparés, un carrelage noir, du carrelage en pierre calcaire, un mur noir, un sol en carrelage de porcelaine, un lavabo de ferme et un sol multicolore.
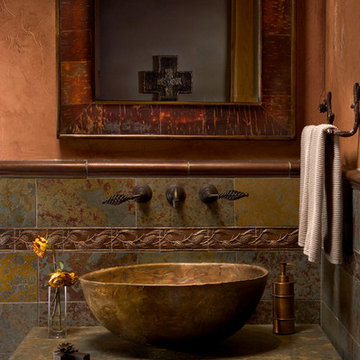
Aménagement d'un petit WC et toilettes montagne avec une vasque, un mur beige et du carrelage en ardoise.
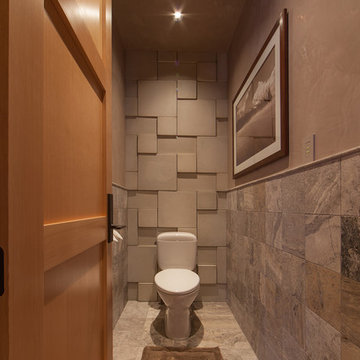
This water closet features a stunning textured tile wall and stone tiles halfway up the others, and a three paneled wood door. Also, has a tiled floor and painted upper walls.
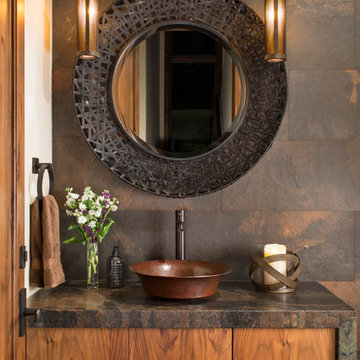
Idées déco pour un WC et toilettes montagne en bois brun avec un placard à porte plane, un carrelage marron, une vasque, du carrelage en ardoise et un plan de toilette marron.

Архитекторы Краузе Александр и Краузе Анна
фото Кирилл Овчинников
Idées déco pour un petit WC et toilettes industriel avec du carrelage en ardoise, un sol en ardoise, un lavabo de ferme, un carrelage marron, un carrelage gris et un sol gris.
Idées déco pour un petit WC et toilettes industriel avec du carrelage en ardoise, un sol en ardoise, un lavabo de ferme, un carrelage marron, un carrelage gris et un sol gris.

Elegant powder room featuring a black, semi circle vanity Werner Straube Photography
Inspiration pour un grand WC et toilettes traditionnel avec un lavabo encastré, un placard en trompe-l'oeil, des portes de placard noires, un mur beige, un carrelage noir, du carrelage en ardoise, un sol en calcaire, un plan de toilette en granite, un sol gris, un plan de toilette noir, meuble-lavabo sur pied, un plafond décaissé et du papier peint.
Inspiration pour un grand WC et toilettes traditionnel avec un lavabo encastré, un placard en trompe-l'oeil, des portes de placard noires, un mur beige, un carrelage noir, du carrelage en ardoise, un sol en calcaire, un plan de toilette en granite, un sol gris, un plan de toilette noir, meuble-lavabo sur pied, un plafond décaissé et du papier peint.
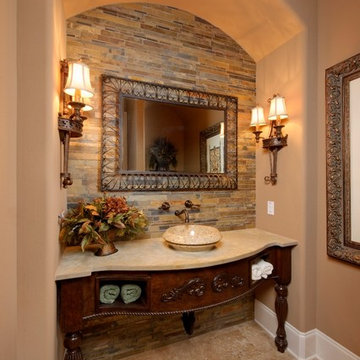
Bruce Glass Photography
Exemple d'un WC et toilettes méditerranéen avec une vasque et du carrelage en ardoise.
Exemple d'un WC et toilettes méditerranéen avec une vasque et du carrelage en ardoise.
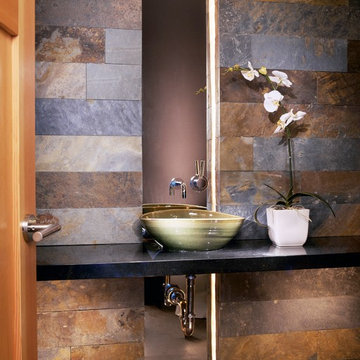
This photo captures a powder room with in inset mirror and lensed strip lighting detail that travels from the floor to the ceiling. This creates a flattering, shadowless environment which visually flattens out wrinkles and makes all visitors appear younger.
Interiors by Robyn Scott Interiors www.rsidesigns.com;
Photography: Jason Jung
Key Words: Powder Room Lighting, powder room lighting, powder lighting, bathroom lighting, bath lighting, vanity lighting, vanity lights, modern bath lighting, modern bathroom, modern powder room, contemporary lighting, contemporary powder room, lighting, powder room lighting, powder room lighting, powder lighting, powder room lighting, bathroom lighting, custom lighting detail, lighting, light, lights, lighting, lighting design, lighting designer, lighting, lighting, powder room lighting, powder room lighting, modern powder room lighting, modern lighting, lighting detail, mirror lighting, vanity lighting, Powder Room Lighting, powder room lighting, powder lighting, bathroom lighting, bath lighting, vanity lighting, vanity lights, modern bath lighting, modern bathroom, modern powder room, contemporary lighting, contemporary powder room, lighting, powder room lighting, powder room lighting, powder lighting, powder room lighting, bathroom lighting, custom lighting detail, lighting, light, lights, lighting, lighting design, lighting designer, lighting, lighting, powder room lighting, powder room lighting, modern powder room lighting, modern lighting, lighting detail, mirror lighting, vanity lighting, powder room lighting, Powder Room Lighting, powder room lighting, powder lighting, bathroom lighting, bath lighting, vanity lighting, vanity lights, modern bath lighting, modern bathroom, modern powder room, contemporary lighting, contemporary powder room, lighting, powder room lighting, powder room lighting, powder lighting, powder room lighting, bathroom lighting, custom lighting detail, lighting, light, lights, lighting, lighting design, lighting designer, lighting, lighting, powder room lighting, powder room lighting, modern powder room lighting, modern lighting, lighting detail, mirror lighting, vanity lighting, powder room lighting,
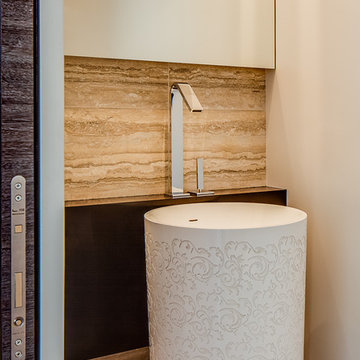
For this remodel in Portola Valley, California we were hired to rejuvenate a circa 1980 modernist house clad in deteriorating vertical wood siding. The house included a greenhouse style sunroom which got so unbearably hot as to be unusable. We opened up the floor plan and completely demolished the sunroom, replacing it with a new dining room open to the remodeled living room and kitchen. We added a new office and deck above the new dining room and replaced all of the exterior windows, mostly with oversized sliding aluminum doors by Fleetwood to open the house up to the wooded hillside setting. Stainless steel railings protect the inhabitants where the sliding doors open more than 50 feet above the ground below. We replaced the wood siding with stucco in varying tones of gray, white and black, creating new exterior lines, massing and proportions. We also created a new master suite upstairs and remodeled the existing powder room.
Architecture by Mark Brand Architecture. Interior Design by Mark Brand Architecture in collaboration with Applegate Tran Interiors.
Lighting design by Luminae Souter. Photos by Christopher Stark Photography.
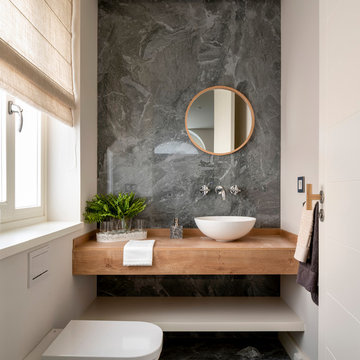
Diseño interior de cuarto de baño para invitados en gris y blanco y madera, con ventana con estore de lino. Suelo y pared principal realizado en placas de cerámica, imitación mármol, de Laminam en color Orobico Grigio. Mueble para lavabo realizado por una balda ancha acabado en madera de roble. Grifería de pared. Espejo redondo con marco fino de madera de roble. Interruptores y bases de enchufe Gira Esprit de linóleo y multiplex. Proyecto de decoración en reforma integral de vivienda: Sube Interiorismo, Bilbao.
Fotografía Erlantz Biderbost
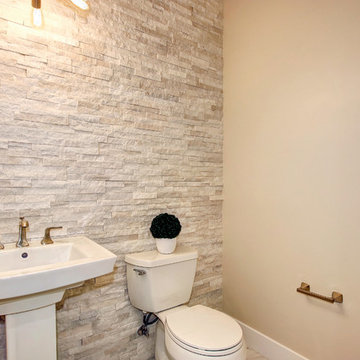
Idées déco pour un WC et toilettes classique de taille moyenne avec WC à poser, un carrelage beige, du carrelage en ardoise, un mur beige, un sol en carrelage de céramique et un lavabo de ferme.
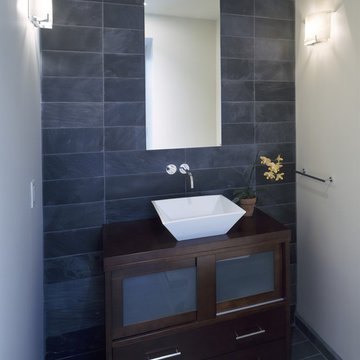
Cette image montre un WC et toilettes design avec une vasque et du carrelage en ardoise.
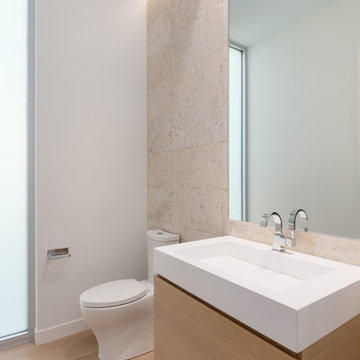
Ryan Gamma
Cette photo montre un WC et toilettes tendance en bois clair de taille moyenne avec un placard à porte plane, WC à poser, un carrelage beige, du carrelage en pierre calcaire, un mur blanc, parquet clair, un lavabo intégré et un plan de toilette en quartz modifié.
Cette photo montre un WC et toilettes tendance en bois clair de taille moyenne avec un placard à porte plane, WC à poser, un carrelage beige, du carrelage en pierre calcaire, un mur blanc, parquet clair, un lavabo intégré et un plan de toilette en quartz modifié.

Ванная комната оформлена в сочетаниях белого и дерева. Оригинальные светильники, дерево и мрамор.
The bathroom is decorated in combinations of white and wood. Original lamps, wood and marble.
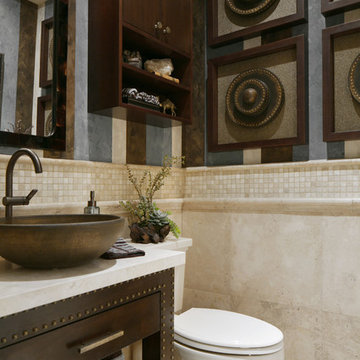
Custom designed Powder Room for a client In Villa Park, California.
Réalisation d'un petit WC et toilettes tradition en bois foncé avec une vasque, un placard à porte plane, un plan de toilette en calcaire, WC séparés, un carrelage beige, un sol en travertin et du carrelage en pierre calcaire.
Réalisation d'un petit WC et toilettes tradition en bois foncé avec une vasque, un placard à porte plane, un plan de toilette en calcaire, WC séparés, un carrelage beige, un sol en travertin et du carrelage en pierre calcaire.

Fire Dance Parade of Homes Texas Hill Country Powder Bath
https://www.hillcountrylight.com

Foto di Gabriele Rivoli
Cette photo montre un petit WC suspendu tendance en bois brun avec un placard à porte plane, un carrelage noir, du carrelage en ardoise, un sol en carrelage de porcelaine, une vasque, un plan de toilette en bois, un mur noir et un sol gris.
Cette photo montre un petit WC suspendu tendance en bois brun avec un placard à porte plane, un carrelage noir, du carrelage en ardoise, un sol en carrelage de porcelaine, une vasque, un plan de toilette en bois, un mur noir et un sol gris.
Idées déco de WC et toilettes avec du carrelage en pierre calcaire et du carrelage en ardoise
1