Idées déco de WC et toilettes avec du carrelage en travertin et un mur beige
Trier par :
Budget
Trier par:Populaires du jour
1 - 20 sur 35 photos
1 sur 3
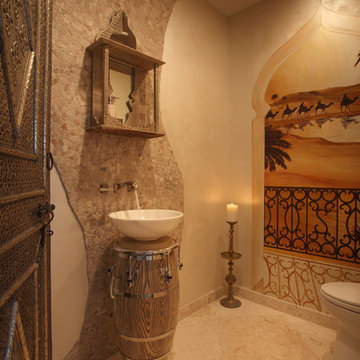
Design By Catherine Caporaso
Brown's Interior Design
Boca Raton, FL
Idées déco pour un WC et toilettes méditerranéen de taille moyenne avec un mur beige, un sol en carrelage de céramique, une vasque, un carrelage beige et du carrelage en travertin.
Idées déco pour un WC et toilettes méditerranéen de taille moyenne avec un mur beige, un sol en carrelage de céramique, une vasque, un carrelage beige et du carrelage en travertin.
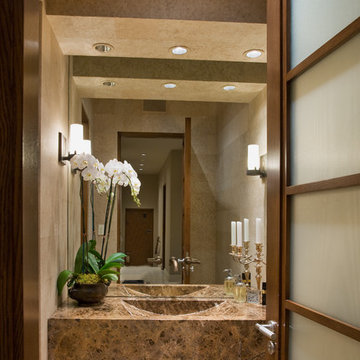
Powder Room - Remodel
Photo by Robert Hansen
Exemple d'un WC et toilettes tendance de taille moyenne avec un placard à porte plane, des portes de placard beiges, un carrelage beige, du carrelage en travertin, un mur beige, un sol en travertin, une grande vasque, un plan de toilette en granite et un sol beige.
Exemple d'un WC et toilettes tendance de taille moyenne avec un placard à porte plane, des portes de placard beiges, un carrelage beige, du carrelage en travertin, un mur beige, un sol en travertin, une grande vasque, un plan de toilette en granite et un sol beige.
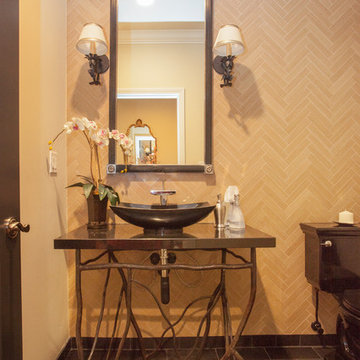
We were excited when the homeowners of this project approached us to help them with their whole house remodel as this is a historic preservation project. The historical society has approved this remodel. As part of that distinction we had to honor the original look of the home; keeping the façade updated but intact. For example the doors and windows are new but they were made as replicas to the originals. The homeowners were relocating from the Inland Empire to be closer to their daughter and grandchildren. One of their requests was additional living space. In order to achieve this we added a second story to the home while ensuring that it was in character with the original structure. The interior of the home is all new. It features all new plumbing, electrical and HVAC. Although the home is a Spanish Revival the homeowners style on the interior of the home is very traditional. The project features a home gym as it is important to the homeowners to stay healthy and fit. The kitchen / great room was designed so that the homewoners could spend time with their daughter and her children. The home features two master bedroom suites. One is upstairs and the other one is down stairs. The homeowners prefer to use the downstairs version as they are not forced to use the stairs. They have left the upstairs master suite as a guest suite.
Enjoy some of the before and after images of this project:
http://www.houzz.com/discussions/3549200/old-garage-office-turned-gym-in-los-angeles
http://www.houzz.com/discussions/3558821/la-face-lift-for-the-patio
http://www.houzz.com/discussions/3569717/la-kitchen-remodel
http://www.houzz.com/discussions/3579013/los-angeles-entry-hall
http://www.houzz.com/discussions/3592549/exterior-shots-of-a-whole-house-remodel-in-la
http://www.houzz.com/discussions/3607481/living-dining-rooms-become-a-library-and-formal-dining-room-in-la
http://www.houzz.com/discussions/3628842/bathroom-makeover-in-los-angeles-ca
http://www.houzz.com/discussions/3640770/sweet-dreams-la-bedroom-remodels
Exterior: Approved by the historical society as a Spanish Revival, the second story of this home was an addition. All of the windows and doors were replicated to match the original styling of the house. The roof is a combination of Gable and Hip and is made of red clay tile. The arched door and windows are typical of Spanish Revival. The home also features a Juliette Balcony and window.
Library / Living Room: The library offers Pocket Doors and custom bookcases.
Powder Room: This powder room has a black toilet and Herringbone travertine.
Kitchen: This kitchen was designed for someone who likes to cook! It features a Pot Filler, a peninsula and an island, a prep sink in the island, and cookbook storage on the end of the peninsula. The homeowners opted for a mix of stainless and paneled appliances. Although they have a formal dining room they wanted a casual breakfast area to enjoy informal meals with their grandchildren. The kitchen also utilizes a mix of recessed lighting and pendant lights. A wine refrigerator and outlets conveniently located on the island and around the backsplash are the modern updates that were important to the homeowners.
Master bath: The master bath enjoys both a soaking tub and a large shower with body sprayers and hand held. For privacy, the bidet was placed in a water closet next to the shower. There is plenty of counter space in this bathroom which even includes a makeup table.
Staircase: The staircase features a decorative niche
Upstairs master suite: The upstairs master suite features the Juliette balcony
Outside: Wanting to take advantage of southern California living the homeowners requested an outdoor kitchen complete with retractable awning. The fountain and lounging furniture keep it light.
Home gym: This gym comes completed with rubberized floor covering and dedicated bathroom. It also features its own HVAC system and wall mounted TV.
Idées déco pour un petit WC et toilettes contemporain avec un carrelage beige, du carrelage en travertin, un mur beige, parquet foncé, un lavabo intégré, un plan de toilette en travertin et un sol marron.
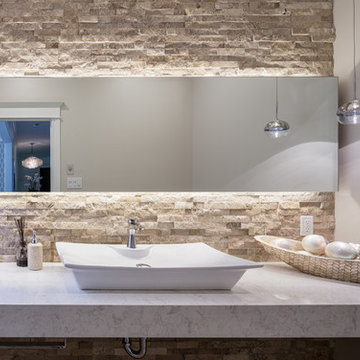
A stunning powder room by ARTium Design Build Inc. Featuring a custom quartz countertop, vessel sink, chrome pendants, custom back-lit mirror, and stone accent wall.
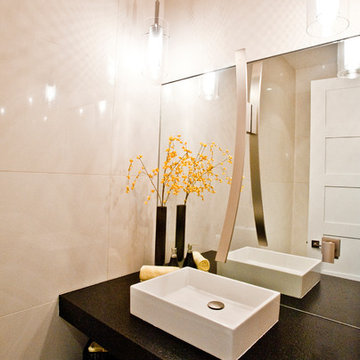
South Bozeman Tri-level Renovation - Powder Room
* Penny Lane Home Builders Design
* Ted Hanson Construction
* Lynn Donaldson Photography
* Interior finishes: Earth Elements
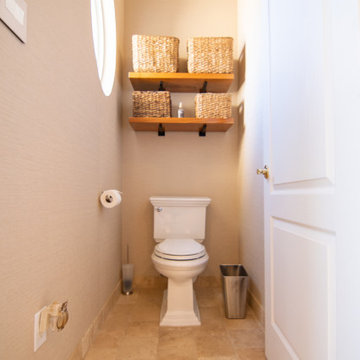
Réalisation d'un grand WC et toilettes méditerranéen en bois vieilli avec un placard sans porte, WC séparés, un carrelage beige, du carrelage en travertin, un mur beige, un sol en travertin, une vasque, un plan de toilette en bois, un sol beige et un plan de toilette marron.
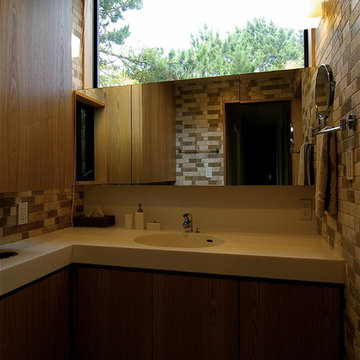
Aménagement d'un WC et toilettes rétro avec des portes de placard marrons, un carrelage beige, du carrelage en travertin, un mur beige, un lavabo intégré, un plan de toilette en surface solide, un plan de toilette blanc, un sol en vinyl et un sol marron.
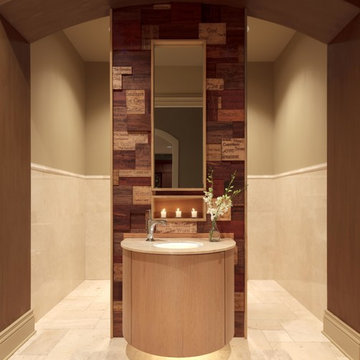
Photo Credit - Lori Hamilton
Idée de décoration pour un grand WC et toilettes minimaliste en bois clair avec un placard en trompe-l'oeil, un mur beige, un sol en carrelage de céramique, un lavabo encastré, un plan de toilette en granite et du carrelage en travertin.
Idée de décoration pour un grand WC et toilettes minimaliste en bois clair avec un placard en trompe-l'oeil, un mur beige, un sol en carrelage de céramique, un lavabo encastré, un plan de toilette en granite et du carrelage en travertin.
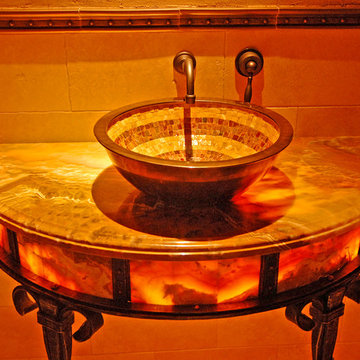
Aménagement d'un WC et toilettes classique avec un carrelage beige, du carrelage en travertin, un mur beige, une vasque et un plan de toilette en quartz.
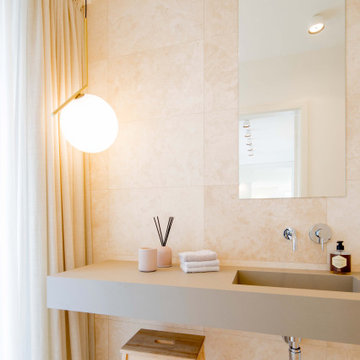
Idée de décoration pour un grand WC et toilettes design avec WC séparés, un carrelage beige, du carrelage en travertin, un mur beige, un sol en travertin, un lavabo intégré, un plan de toilette en béton, un sol beige, un plan de toilette marron et meuble-lavabo suspendu.

Idée de décoration pour un WC et toilettes tradition avec un placard à porte affleurante, des portes de placard blanches, un carrelage beige, du carrelage en travertin, un mur beige, un sol en bois brun, un lavabo encastré, un plan de toilette en marbre, un sol marron, un plan de toilette beige, meuble-lavabo sur pied et du lambris.
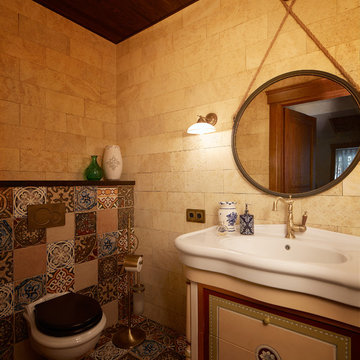
Дизайнер, автор проекта – Александр Воронов;
Фото – Михаил Поморцев | Pro.Foto
Cette photo montre un petit WC suspendu méditerranéen avec un carrelage beige, un carrelage multicolore, un mur beige, un sol en carrelage de terre cuite, un sol multicolore, du carrelage en travertin et un lavabo intégré.
Cette photo montre un petit WC suspendu méditerranéen avec un carrelage beige, un carrelage multicolore, un mur beige, un sol en carrelage de terre cuite, un sol multicolore, du carrelage en travertin et un lavabo intégré.
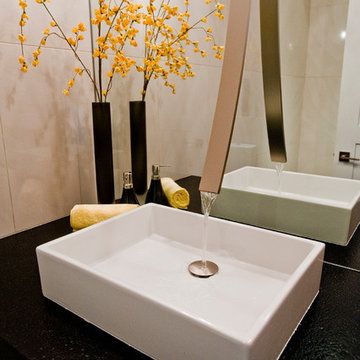
South Bozeman Tri-level Renovation - Wall Mount Waterfall Faucet
* Penny Lane Home Builders Design
* Ted Hanson Construction
* Lynn Donaldson Photography
* Interior finishes: Earth Elements

This powder bathroom design was for Vicki Gunvalson of the Real Housewives of Orange County. The vanity came from Home Goods a few years ago and VG did not want to replace it, so I had Peter Bolton refinish it and give it new life through paint and a little added burlap to hide the interior of the open doors. The wall sconce light fixtures and Spanish hand painted mirror were another great antique store find here in San Diego.
Interior Design by Leanne Michael
Custom Wall & Vanity Finish by Peter Bolton
Photography by Gail Owens
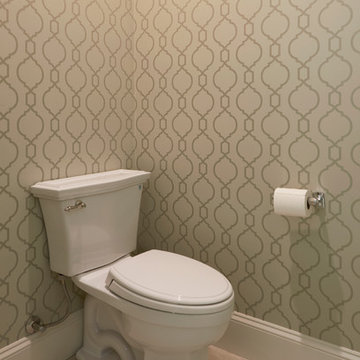
Dale Lang NW ARCHITECTURAL PHOTOGRAPHY
Idée de décoration pour un WC et toilettes tradition de taille moyenne avec un placard à porte affleurante, des portes de placard beiges, WC séparés, du carrelage en travertin, un mur beige, un sol en travertin, un lavabo encastré et un plan de toilette en marbre.
Idée de décoration pour un WC et toilettes tradition de taille moyenne avec un placard à porte affleurante, des portes de placard beiges, WC séparés, du carrelage en travertin, un mur beige, un sol en travertin, un lavabo encastré et un plan de toilette en marbre.
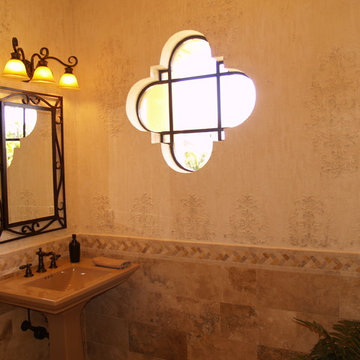
Raised plaster patterns on walls and ceiling of powder bathroom using a unique, custom blend of materials.
Aménagement d'un grand WC et toilettes méditerranéen avec un carrelage marron, du carrelage en travertin, un mur beige et un lavabo de ferme.
Aménagement d'un grand WC et toilettes méditerranéen avec un carrelage marron, du carrelage en travertin, un mur beige et un lavabo de ferme.
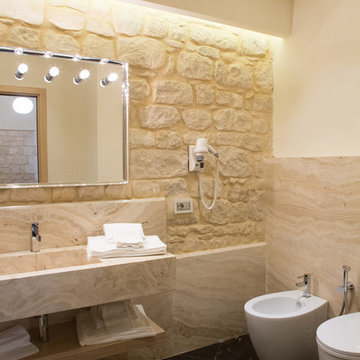
Cette image montre un WC et toilettes minimaliste de taille moyenne avec WC séparés, un carrelage beige, du carrelage en travertin, un mur beige, un sol en marbre, une grande vasque, un plan de toilette en travertin, un sol noir et un plan de toilette beige.
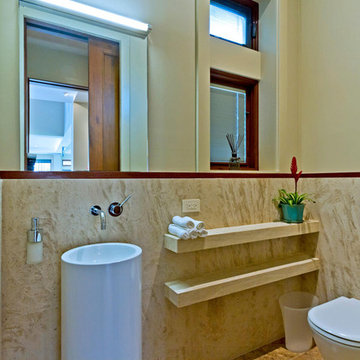
Inspiration pour un WC suspendu design de taille moyenne avec un placard sans porte, un carrelage beige, du carrelage en travertin, un mur beige, un sol en travertin, un lavabo de ferme et un sol beige.
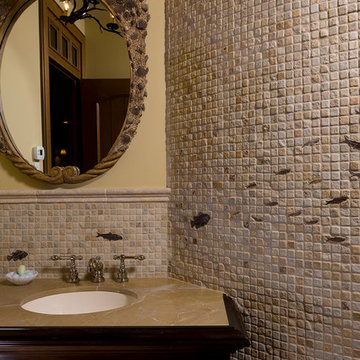
PHOTO: BRYANT PHOTOGRAPHICS
Exemple d'un WC et toilettes chic en bois foncé de taille moyenne avec un placard en trompe-l'oeil, un carrelage beige, du carrelage en travertin, un mur beige, un lavabo encastré et un plan de toilette beige.
Exemple d'un WC et toilettes chic en bois foncé de taille moyenne avec un placard en trompe-l'oeil, un carrelage beige, du carrelage en travertin, un mur beige, un lavabo encastré et un plan de toilette beige.
Idées déco de WC et toilettes avec du carrelage en travertin et un mur beige
1