Idées déco de WC et toilettes avec du lambris
Trier par :
Budget
Trier par:Populaires du jour
41 - 60 sur 357 photos
1 sur 2
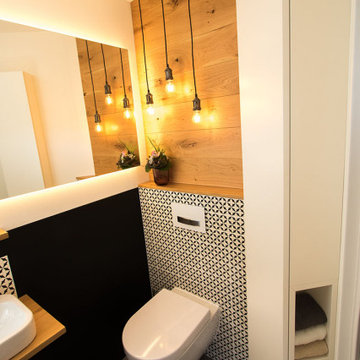
Das Gäste-WC wurde ein super Hingucker. Gäste sind begeistert. Die ausgefallene Variante bedarf etwas Mut und nun präsentiert der Bauherr mit Stolz das schöne Projekt.

Adding the decorative molding to this powder room combined with the curved vanity transformed the space into a classic powder room befitting this fabulous home.
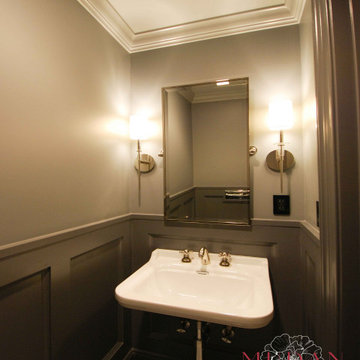
Wall-mounted sink and toilet made this small powder room feel much more spacious. The dark color scheme created a cozy sophisticated ambiance.
Idées déco pour un petit WC suspendu classique avec un mur gris, un sol en carrelage de terre cuite, un lavabo suspendu, un sol multicolore, du lambris, des portes de placard blanches, du carrelage en marbre et meuble-lavabo suspendu.
Idées déco pour un petit WC suspendu classique avec un mur gris, un sol en carrelage de terre cuite, un lavabo suspendu, un sol multicolore, du lambris, des portes de placard blanches, du carrelage en marbre et meuble-lavabo suspendu.
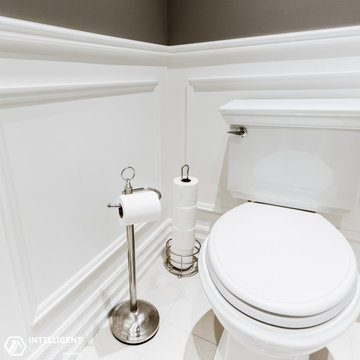
Cette image montre un WC et toilettes traditionnel avec WC à poser, un mur beige, un sol en marbre, un lavabo de ferme et du lambris.

Idée de décoration pour un WC et toilettes tradition avec un placard à porte affleurante, des portes de placard blanches, un carrelage beige, du carrelage en travertin, un mur beige, un sol en bois brun, un lavabo encastré, un plan de toilette en marbre, un sol marron, un plan de toilette beige, meuble-lavabo sur pied et du lambris.

Full Lake Home Renovation
Idée de décoration pour un très grand WC et toilettes tradition avec un placard avec porte à panneau encastré, des portes de placard marrons, WC séparés, un mur gris, un sol en carrelage de terre cuite, un lavabo de ferme, un plan de toilette en quartz modifié, un sol blanc, un plan de toilette gris, meuble-lavabo encastré, un plafond en bois et du lambris.
Idée de décoration pour un très grand WC et toilettes tradition avec un placard avec porte à panneau encastré, des portes de placard marrons, WC séparés, un mur gris, un sol en carrelage de terre cuite, un lavabo de ferme, un plan de toilette en quartz modifié, un sol blanc, un plan de toilette gris, meuble-lavabo encastré, un plafond en bois et du lambris.

Cette photo montre un petit WC et toilettes nature en bois vieilli avec un placard en trompe-l'oeil, WC à poser, un carrelage beige, des carreaux de porcelaine, un mur beige, un lavabo encastré, un plan de toilette en quartz modifié, un plan de toilette blanc, meuble-lavabo sur pied, un plafond en lambris de bois et du lambris.

We refreshed the main floor powder room to add brightness and tie in with the overall design.
Réalisation d'un petit WC et toilettes tradition avec un placard à porte shaker, des portes de placard blanches, WC à poser, un mur vert, un sol en carrelage de céramique, un lavabo encastré, un plan de toilette en marbre, un sol multicolore, un plan de toilette multicolore, meuble-lavabo sur pied et du lambris.
Réalisation d'un petit WC et toilettes tradition avec un placard à porte shaker, des portes de placard blanches, WC à poser, un mur vert, un sol en carrelage de céramique, un lavabo encastré, un plan de toilette en marbre, un sol multicolore, un plan de toilette multicolore, meuble-lavabo sur pied et du lambris.

Modern Powder Room Charcoal Black Vanity Sink Black Tile Backsplash, wood flat panels design By Darash
Aménagement d'un grand WC et toilettes moderne avec un placard à porte plane, WC à poser, un sol en carrelage de porcelaine, un plan de toilette blanc, meuble-lavabo suspendu, un plafond décaissé, du lambris, des portes de placard noires, un carrelage noir, des carreaux de céramique, un mur noir, un lavabo intégré, un plan de toilette en béton et un sol marron.
Aménagement d'un grand WC et toilettes moderne avec un placard à porte plane, WC à poser, un sol en carrelage de porcelaine, un plan de toilette blanc, meuble-lavabo suspendu, un plafond décaissé, du lambris, des portes de placard noires, un carrelage noir, des carreaux de céramique, un mur noir, un lavabo intégré, un plan de toilette en béton et un sol marron.
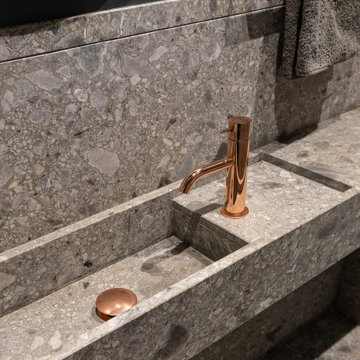
Idée de décoration pour un petit WC suspendu design avec un carrelage gris, du carrelage en marbre, un mur gris, un sol en marbre, un lavabo suspendu, un plan de toilette en marbre, un sol gris, un plan de toilette gris et du lambris.

Cette photo montre un grand WC et toilettes chic en bois clair avec un placard sans porte, WC à poser, un mur bleu, un lavabo posé, un sol multicolore, un plan de toilette multicolore, meuble-lavabo encastré et du lambris.

These homeowners came to us to renovate a number of areas of their home. In their formal powder bath they wanted a sophisticated polished room that was elegant and custom in design. The formal powder was designed around stunning marble and gold wall tile with a custom starburst layout coming from behind the center of the birds nest round brass mirror. A white floating quartz countertop houses a vessel bowl sink and vessel bowl height faucet in polished nickel, wood panel and molding’s were painted black with a gold leaf detail which carried over to the ceiling for the WOW.

A small secondary guest loo was updated with wall panelling and a quirky and unexpected wallpaper from Cole & Son. This cloakroom always raises a smile.

We completely renovated this Haverford home between Memorial Day and Labor Day! We maintained the traditional feel of this colonial home with Early-American heart pine floors and bead board on the walls of various rooms. But we also added features of modern living. The open concept kitchen has warm blue cabinetry, an eating area with a built-in bench with storage, and an especially convenient area for pet supplies and eating! Subtle and sophisticated, the bathrooms are awash in gray and white Carrara marble. We custom made built-in shelves, storage and a closet throughout the home. Crafting the millwork on the staircase walls, post and railing was our favorite part of the project.
Rudloff Custom Builders has won Best of Houzz for Customer Service in 2014, 2015 2016, 2017, 2019, and 2020. We also were voted Best of Design in 2016, 2017, 2018, 2019 and 2020, which only 2% of professionals receive. Rudloff Custom Builders has been featured on Houzz in their Kitchen of the Week, What to Know About Using Reclaimed Wood in the Kitchen as well as included in their Bathroom WorkBook article. We are a full service, certified remodeling company that covers all of the Philadelphia suburban area. This business, like most others, developed from a friendship of young entrepreneurs who wanted to make a difference in their clients’ lives, one household at a time. This relationship between partners is much more than a friendship. Edward and Stephen Rudloff are brothers who have renovated and built custom homes together paying close attention to detail. They are carpenters by trade and understand concept and execution. Rudloff Custom Builders will provide services for you with the highest level of professionalism, quality, detail, punctuality and craftsmanship, every step of the way along our journey together.
Specializing in residential construction allows us to connect with our clients early in the design phase to ensure that every detail is captured as you imagined. One stop shopping is essentially what you will receive with Rudloff Custom Builders from design of your project to the construction of your dreams, executed by on-site project managers and skilled craftsmen. Our concept: envision our client’s ideas and make them a reality. Our mission: CREATING LIFETIME RELATIONSHIPS BUILT ON TRUST AND INTEGRITY.
Photo Credit: Jon Friedrich
Interior Design Credit: Larina Kase, of Wayne, PA

Jewel-box powder room in the Marina District of San Francisco. Contemporary and vintage design details combine for a charming look.
Cette image montre un petit WC et toilettes traditionnel avec du lambris, du papier peint, un mur multicolore, une vasque, un plan de toilette blanc et meuble-lavabo encastré.
Cette image montre un petit WC et toilettes traditionnel avec du lambris, du papier peint, un mur multicolore, une vasque, un plan de toilette blanc et meuble-lavabo encastré.

В портфолио Design Studio Yuriy Zimenko можно найти разные проекты: монохромные и яркие, минималистичные и классические. А все потому, что Юрий Зименко любит экспериментировать. Да и заказчики свое жилье видят по-разному. В случае с этой квартирой, расположенной в одном из новых жилых комплексов Киева, построение проекта началось с эмоций. Во время первой встречи с дизайнером, его будущие заказчики обмолвились о недавнем путешествии в Австрию. В семье двое сыновей, оба спортсмены и поездки на горнолыжные курорты – не просто часть общего досуга. Во время последнего вояжа, родители и их дети провели несколько дней в шале. Рассказывали о нем настолько эмоционально, что именно дома на альпийских склонах стали для дизайнера Юрия Зименко главной вводной в разработке концепции квартиры в Киеве. «В чем главная особенность шале? В обилии натурального дерева. А дерево в интерьере – отличный фон для цветовых экспериментов, к которым я время от времени прибегаю. Мы ухватились за эту идею и постарались максимально раскрыть ее в пространстве интерьера», – рассказывает Юрий Зименко.
Началось все с доработки изначальной планировки. Центральное ядро апартаментов выделили под гостиную, объединенную с кухней и столовой. По соседству расположили две спальни и ванные комнаты, выкроить место для которых удалось за счет просторного коридора. А вот главную ставку в оформлении квартиры сделали на фактуры: дерево, металл, камень, натуральный текстиль и меховую обивку. А еще – на цветовые акценты и арт-объекты от украинских художников. Большая часть мебели в этом интерьере также украинского производства. «Мы ставили перед собой задачу сформировать современное пространство с атмосферой, которую заказчики смогли бы назвать «своим домом». Для этого использовали тактильные материалы и богатую палитру.

This future rental property has been completely refurbished with a newly constructed extension. Bespoke joinery, lighting design and colour scheme were carefully thought out to create a sense of space and elegant simplicity to appeal to a wide range of future tenants.
Project performed for Susan Clark Interiors.
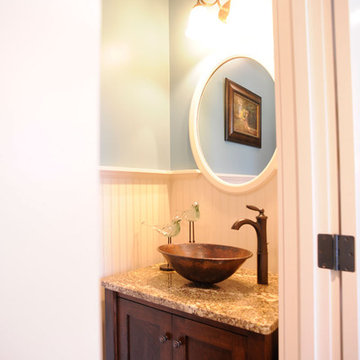
Réalisation d'un WC et toilettes chalet en bois brun avec un placard à porte shaker, un mur bleu, une vasque, meuble-lavabo sur pied et du lambris.
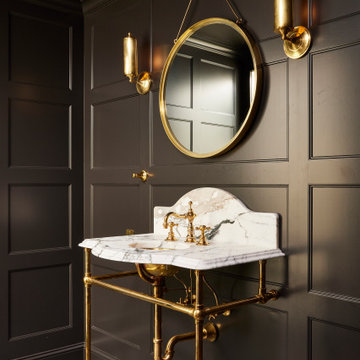
Exemple d'un WC et toilettes chic avec un mur noir, un sol en carrelage de terre cuite, un lavabo encastré, un sol gris et du lambris.
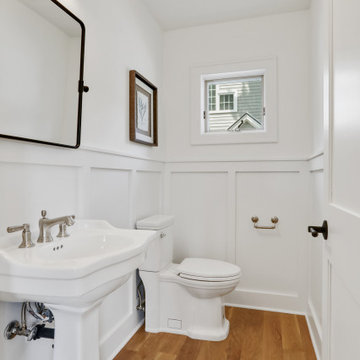
Idées déco pour un WC et toilettes classique de taille moyenne avec des portes de placard blanches, WC séparés, un mur blanc, parquet clair, un lavabo de ferme, meuble-lavabo sur pied et du lambris.
Idées déco de WC et toilettes avec du lambris
3