Idées déco de WC et toilettes avec un mur vert et du papier peint
Trier par :
Budget
Trier par:Populaires du jour
1 - 20 sur 236 photos
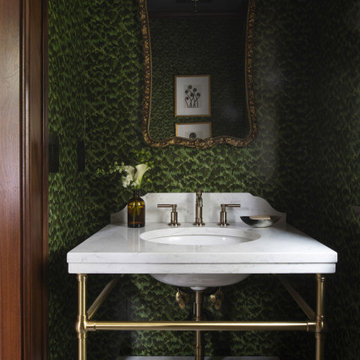
Contractor: JS Johnson
Interior Design: Heather Peterson Design
Photography: Scott Amundson
Exemple d'un petit WC et toilettes chic avec un mur vert, un plan de toilette blanc et du papier peint.
Exemple d'un petit WC et toilettes chic avec un mur vert, un plan de toilette blanc et du papier peint.

Photo: Rachel Loewen © 2019 Houzz
Idée de décoration pour un WC et toilettes nordique en bois clair avec un placard à porte plane, un carrelage blanc, un carrelage métro, un mur vert, une vasque, un plan de toilette gris et du papier peint.
Idée de décoration pour un WC et toilettes nordique en bois clair avec un placard à porte plane, un carrelage blanc, un carrelage métro, un mur vert, une vasque, un plan de toilette gris et du papier peint.

The design team at Bel Atelier selected lovely, sophisticated colors throughout the spaces in this elegant Alamo Heights home.
Wallpapered powder bath with vanity painted in Farrow and Ball's "De Nimes"
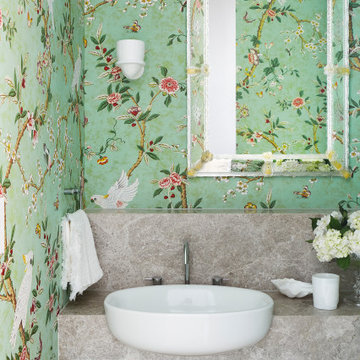
Idées déco pour un petit WC et toilettes contemporain en bois clair avec un mur vert, un plan de toilette en marbre, un plan de toilette gris, meuble-lavabo suspendu, du papier peint, un placard à porte plane et une vasque.
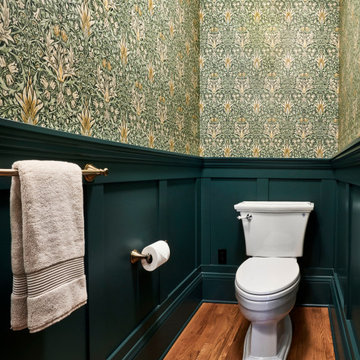
Inspiration pour un petit WC et toilettes traditionnel avec des portes de placard blanches, un mur vert, un sol en bois brun, un lavabo de ferme, un sol marron, meuble-lavabo sur pied et du papier peint.

Idées déco pour un petit WC et toilettes moderne avec WC à poser, un mur vert, un sol en carrelage de porcelaine, un lavabo suspendu, un sol noir et du papier peint.
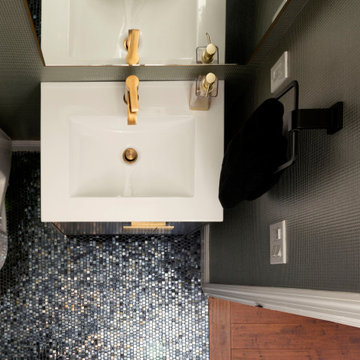
Cette photo montre un petit WC et toilettes tendance avec un placard à porte plane, des portes de placard noires, un bidet, un mur vert, un sol en carrelage de terre cuite, un sol multicolore, un plan de toilette blanc, meuble-lavabo sur pied et du papier peint.
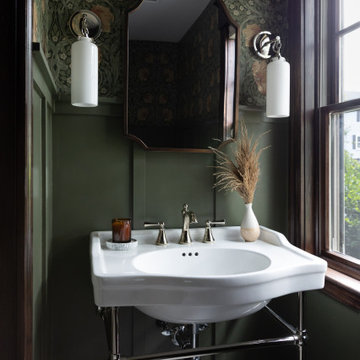
Cette photo montre un WC et toilettes craftsman avec un mur vert, un sol en carrelage de porcelaine, un sol gris, meuble-lavabo sur pied, boiseries, du papier peint et un plan vasque.

A modern country home for a busy family with young children. The home remodel included enlarging the footprint of the kitchen to allow a larger island for more seating and entertaining, as well as provide more storage and a desk area. The pocket door pantry and the full height corner pantry was high on the client's priority list. From the cabinetry to the green peacock wallpaper and vibrant blue tiles in the bathrooms, the colourful touches throughout the home adds to the energy and charm. The result is a modern, relaxed, eclectic aesthetic with practical and efficient design features to serve the needs of this family.
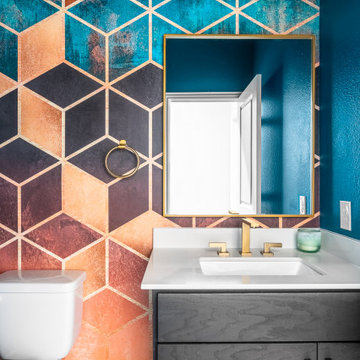
Cette image montre un petit WC et toilettes traditionnel avec un placard à porte plane, des portes de placard noires, un mur vert, un plan de toilette en quartz modifié, un plan de toilette blanc, meuble-lavabo encastré et du papier peint.
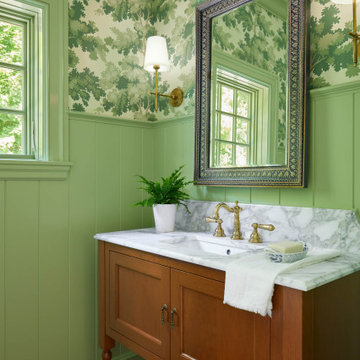
Idées déco pour un WC et toilettes classique en bois brun avec un placard avec porte à panneau encastré, un mur vert, un sol en brique, un lavabo encastré, un sol rouge, un plan de toilette blanc, meuble-lavabo sur pied, boiseries et du papier peint.
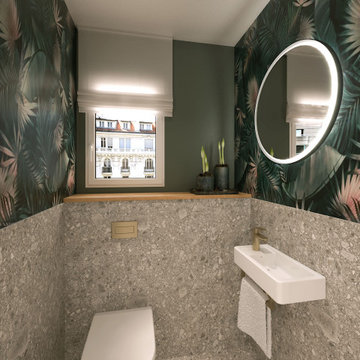
Réalisation d'un petit WC suspendu design avec un carrelage gris, des carreaux de céramique, un mur vert, un sol en terrazzo, un lavabo suspendu, un sol gris, un plan de toilette blanc et du papier peint.

Welcome to our tropical-inspired powder bathroom, a captivating oasis that transports you to a tranquil paradise. Despite its size, this small room has been cleverly designed to create a spacious and luminous ambiance. By replacing the traditional vanity with a sleek floating shelf, we've added a sense of openness and expanded the visual footprint. The addition of a beautiful Roman shade not only infuses the space with a touch of privacy but also lends an element of sophistication. Step into this tropical haven, where vibrant colors, natural elements, and strategic design come together to offer a refreshing and inviting experience.

Introducing an exquisitely designed powder room project nestled in a luxurious residence on Riverside Drive, Manhattan, NY. This captivating space seamlessly blends traditional elegance with urban sophistication, reflecting the quintessential charm of the city that never sleeps.
The focal point of this powder room is the enchanting floral green wallpaper that wraps around the walls, evoking a sense of timeless grace and serenity. The design pays homage to classic interior styles, infusing the room with warmth and character.
A key feature of this space is the bespoke tiling, meticulously crafted to complement the overall design. The tiles showcase intricate patterns and textures, creating a harmonious interplay between traditional and contemporary aesthetics. Each piece has been carefully selected and installed by skilled tradesmen, who have dedicated countless hours to perfecting this one-of-a-kind space.
The pièce de résistance of this powder room is undoubtedly the vanity sconce, inspired by the iconic New York City skyline. This exquisite lighting fixture casts a soft, ambient glow that highlights the room's extraordinary details. The sconce pays tribute to the city's architectural prowess while adding a touch of modernity to the overall design.
This remarkable project took two years on and off to complete, with our studio accommodating the process with unwavering commitment and enthusiasm. The collective efforts of the design team, tradesmen, and our studio have culminated in a breathtaking powder room that effortlessly marries traditional elegance with contemporary flair.
We take immense pride in this Riverside Drive powder room project, and we are confident that it will serve as an enchanting retreat for its owners and guests alike. As a testament to our dedication to exceptional design and craftsmanship, this bespoke space showcases the unparalleled beauty of New York City's distinct style and character.
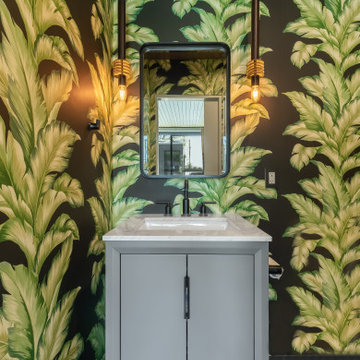
Powder room.
JL Interiors is a LA-based creative/diverse firm that specializes in residential interiors. JL Interiors empowers homeowners to design their dream home that they can be proud of! The design isn’t just about making things beautiful; it’s also about making things work beautifully. Contact us for a free consultation Hello@JLinteriors.design _ 310.390.6849_ www.JLinteriors.design
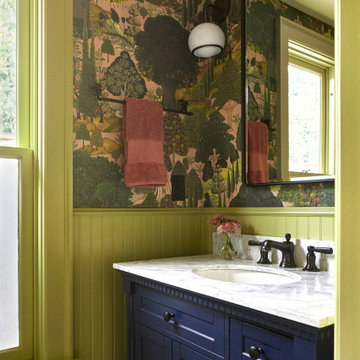
Photo by Cindy Apple
Aménagement d'un petit WC et toilettes victorien avec un placard à porte shaker, des portes de placard bleues, un mur vert, un lavabo encastré, un plan de toilette en quartz modifié, un plan de toilette blanc, meuble-lavabo sur pied et du papier peint.
Aménagement d'un petit WC et toilettes victorien avec un placard à porte shaker, des portes de placard bleues, un mur vert, un lavabo encastré, un plan de toilette en quartz modifié, un plan de toilette blanc, meuble-lavabo sur pied et du papier peint.
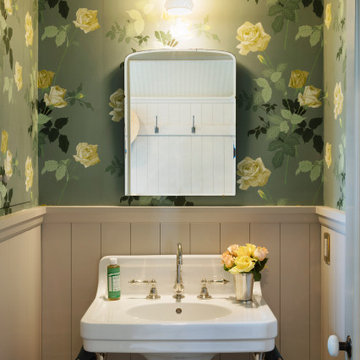
Idée de décoration pour un WC et toilettes tradition avec un mur vert, un plan vasque, boiseries et du papier peint.
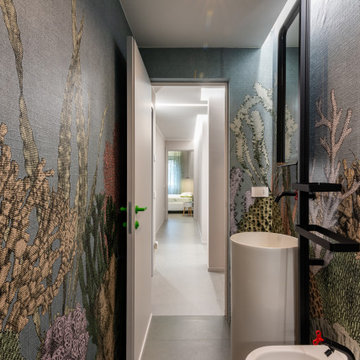
Nuovo bagno cieco di servizio. Non avendo finestrature esterne abbiamo voluto realizzare un effetto avvolgente, rivestendo tutte le pareti con carta da parati London Art in finitura a prova d'acqua, in modo da poterla posare senza problemi anche all'interno della zona doccia. L'illuminazione è gestibile con 3 opzioni indipendenti: lama led laterale, faretti centrali oppure luce integrata nelle nicchie doccia.
L'effetto giocoso di questo ambiente è completato dall'adozione di rubinetterie particolari di Bongio, modello "acquacarica", dalle ceramiche bianco opaco di Globo, il lavabo freestanding Nic di Ovvio.
la carta da parati è il modello "See Sea" di LondonArt, finitura Glass Blue

Aménagement d'un WC et toilettes campagne de taille moyenne avec un placard à porte shaker, des portes de placards vertess, WC à poser, un mur vert, un sol en vinyl, une vasque, un plan de toilette en quartz modifié, un sol noir, un plan de toilette noir, meuble-lavabo sur pied et du papier peint.
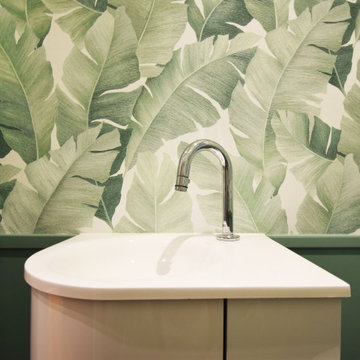
Exemple d'un WC suspendu tendance avec un mur vert, carreaux de ciment au sol, une vasque et du papier peint.
Idées déco de WC et toilettes avec un mur vert et du papier peint
1