Idées déco de WC et toilettes avec un plan de toilette vert et meuble-lavabo encastré
Trier par :
Budget
Trier par:Populaires du jour
1 - 20 sur 27 photos

Réalisation d'un petit WC et toilettes design avec des portes de placards vertess, WC à poser, un carrelage vert, des carreaux de céramique, un mur vert, parquet clair, un lavabo intégré, un plan de toilette en marbre, un sol beige, un plan de toilette vert et meuble-lavabo encastré.
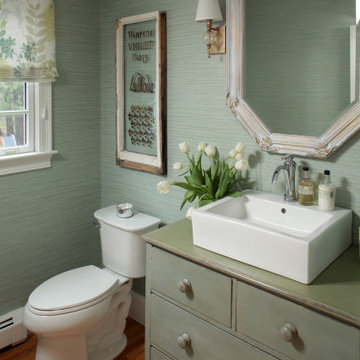
Inspiration pour un WC et toilettes traditionnel de taille moyenne avec un placard en trompe-l'oeil, des portes de placards vertess, un mur vert, un sol en bois brun, une vasque, un sol marron, un plan de toilette vert et meuble-lavabo encastré.
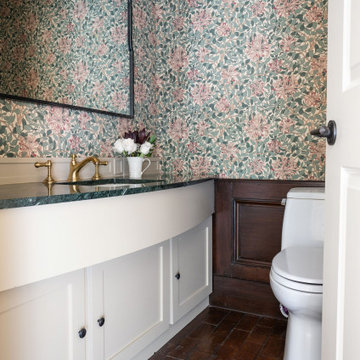
Idée de décoration pour un petit WC et toilettes avec un placard à porte shaker, des portes de placard blanches, WC à poser, un mur multicolore, un sol en brique, un lavabo encastré, un plan de toilette en granite, un sol marron, un plan de toilette vert, meuble-lavabo encastré et du papier peint.

The powder room is styled by the client and reflects their eclectic tastes....
Aménagement d'un petit WC et toilettes contemporain avec un mur vert, un sol en carrelage de terre cuite, un lavabo intégré, un plan de toilette en marbre, un sol multicolore, un plan de toilette vert et meuble-lavabo encastré.
Aménagement d'un petit WC et toilettes contemporain avec un mur vert, un sol en carrelage de terre cuite, un lavabo intégré, un plan de toilette en marbre, un sol multicolore, un plan de toilette vert et meuble-lavabo encastré.
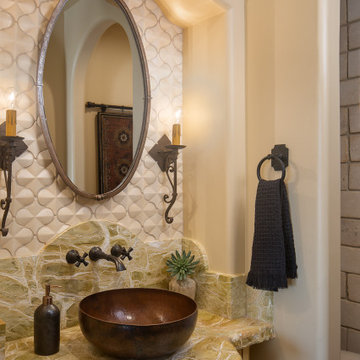
Aménagement d'un petit WC et toilettes méditerranéen avec un placard en trompe-l'oeil, des portes de placards vertess, WC à poser, un carrelage beige, des carreaux de céramique, un mur beige, un sol en calcaire, une vasque, un plan de toilette en marbre, un sol beige, un plan de toilette vert et meuble-lavabo encastré.

The Goody Nook, named by the owners in honor of one of their Great Grandmother's and Great Aunts after their bake shop they ran in Ohio to sell baked goods, thought it fitting since this space is a place to enjoy all things that bring them joy and happiness. This studio, which functions as an art studio, workout space, and hangout spot, also doubles as an entertaining hub. Used daily, the large table is usually covered in art supplies, but can also function as a place for sweets, treats, and horderves for any event, in tandem with the kitchenette adorned with a bright green countertop. An intimate sitting area with 2 lounge chairs face an inviting ribbon fireplace and TV, also doubles as space for them to workout in. The powder room, with matching green counters, is lined with a bright, fun wallpaper, that you can see all the way from the pool, and really plays into the fun art feel of the space. With a bright multi colored rug and lime green stools, the space is finished with a custom neon sign adorning the namesake of the space, "The Goody Nook”.
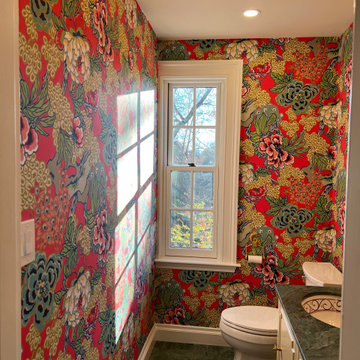
After assessing the Feng Shui and looking at what we had to work with, I decided to salvage the Florentine marble countertop and floors, as well as the "glam" vanity cabinet. People fought me on this, but I emerged victorious :-)
By choosing this Thibaut Honsu wallpaper, the green marble is downplayed, and the wallpaper becomes the star of the show. We added a bamboo mirror, some bamboo blinds, and a poppy red light fixture to add some natural elements and whimsy to the space. The result? A delightful surprise for guests.
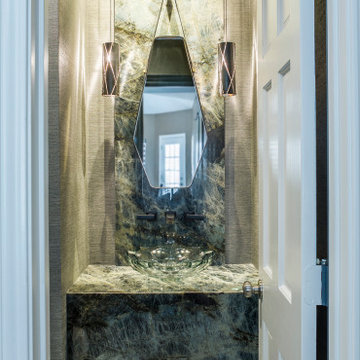
Next to the Living Room, is this hidden gem. This powder room is full of unique pieces that blend unconventional materials with elegant details. The deep bronze pendants are constructed with steel sheets and specks of welded bronze – created to be thoughtfully ‘imperfect.’ The industrial design pairs with a geometric mirror giving a modern edge to this elegant space. The mirror hangs from a custom leather bracket – designed to avoid drilling into the exotic granite. Just another inventive element of this Powder Bath.
Drama flows from the ocean-esque granite of the vanity and back wall. Inspired by a breath-taking waterfall - the variations of blues, greens and glimmers of sparkle flow throughout this space and onto the blues of the mosaic tile below.

The small cloakroom off the entrance saw the wood panelling being refurbished and the walls painted a hunter green, copper accents bring warmth and highlight the original tiles.
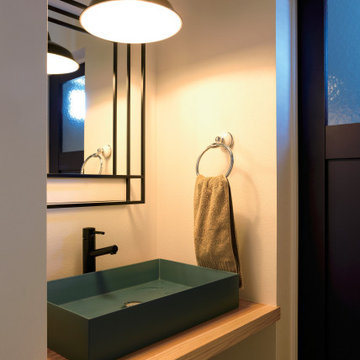
緑のボウルが印象的な1Fトイレ手前の手洗い
Exemple d'un WC et toilettes moderne en bois clair avec un placard en trompe-l'oeil, un mur blanc, parquet clair, un plan de toilette en bois, un plan de toilette vert, meuble-lavabo encastré, un plafond en papier peint et du papier peint.
Exemple d'un WC et toilettes moderne en bois clair avec un placard en trompe-l'oeil, un mur blanc, parquet clair, un plan de toilette en bois, un plan de toilette vert, meuble-lavabo encastré, un plafond en papier peint et du papier peint.
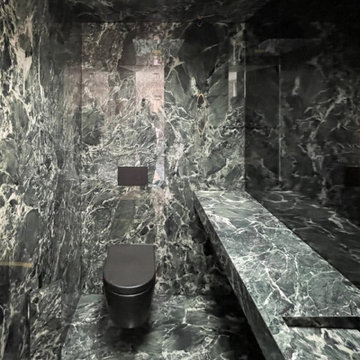
Cette image montre un grand WC suspendu design avec un placard à porte plane, des portes de placards vertess, un carrelage vert, du carrelage en marbre, un mur vert, un sol en marbre, un lavabo intégré, un plan de toilette en marbre, un sol vert, un plan de toilette vert et meuble-lavabo encastré.
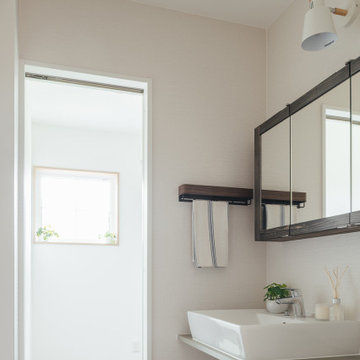
玄関から入ってすぐにある洗面台です。家から帰ってきたとき、トイレから出たとき、メイクするとき等色んな場面で使用するのにはとても良い場所にあります。洗面台も広めに造っているので、家族が渋滞することもありません。
洗面台の奥にはランドリールームがあります。
Cette photo montre un WC et toilettes de taille moyenne avec des portes de placard blanches, WC à poser, un mur blanc, parquet clair, un sol beige, un plan de toilette vert, meuble-lavabo encastré, un plafond en papier peint et du papier peint.
Cette photo montre un WC et toilettes de taille moyenne avec des portes de placard blanches, WC à poser, un mur blanc, parquet clair, un sol beige, un plan de toilette vert, meuble-lavabo encastré, un plafond en papier peint et du papier peint.
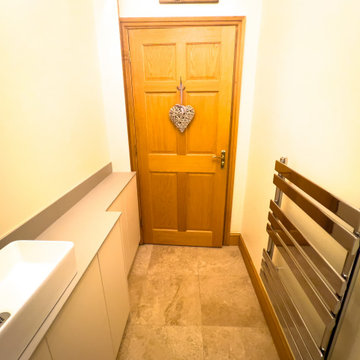
A smart compact cloakroom transformed from a cold space to a warm environment.
Cette photo montre un petit WC et toilettes tendance avec un placard à porte plane, des portes de placard beiges, WC à poser, un mur beige, un sol en travertin, une vasque, un plan de toilette en surface solide, un sol beige, un plan de toilette vert et meuble-lavabo encastré.
Cette photo montre un petit WC et toilettes tendance avec un placard à porte plane, des portes de placard beiges, WC à poser, un mur beige, un sol en travertin, une vasque, un plan de toilette en surface solide, un sol beige, un plan de toilette vert et meuble-lavabo encastré.
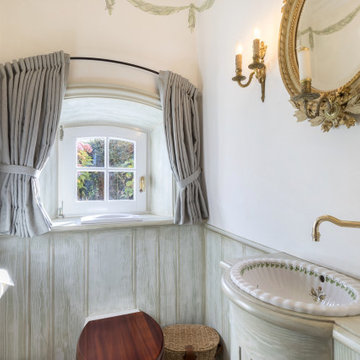
Idée de décoration pour un WC et toilettes champêtre avec des portes de placards vertess, un mur beige, un plan de toilette en bois, un plan de toilette vert et meuble-lavabo encastré.
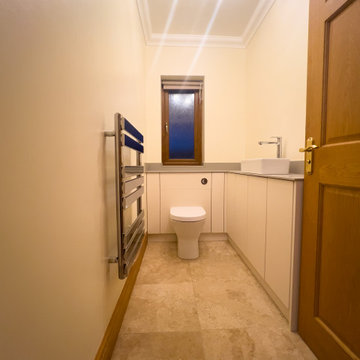
A smart compact cloakroom transformed from a cold space to a warm environment.
Idées déco pour un petit WC et toilettes contemporain avec un placard à porte plane, des portes de placard beiges, WC à poser, un mur beige, un sol en travertin, une vasque, un plan de toilette en surface solide, un sol beige, un plan de toilette vert et meuble-lavabo encastré.
Idées déco pour un petit WC et toilettes contemporain avec un placard à porte plane, des portes de placard beiges, WC à poser, un mur beige, un sol en travertin, une vasque, un plan de toilette en surface solide, un sol beige, un plan de toilette vert et meuble-lavabo encastré.
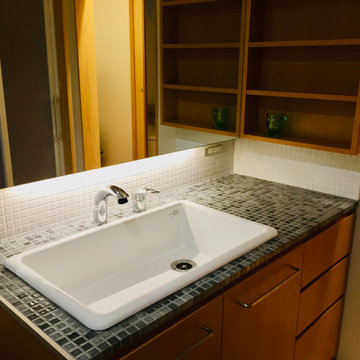
Inspiration pour un WC et toilettes nordique avec un placard en trompe-l'oeil, un carrelage blanc, des carreaux de porcelaine, un plan de toilette vert et meuble-lavabo encastré.
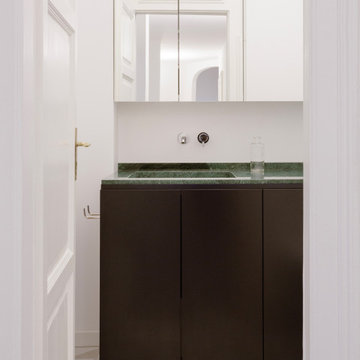
Idée de décoration pour un WC et toilettes design avec un placard à porte plane, des portes de placard bleues, un lavabo intégré, un plan de toilette en marbre, un plan de toilette vert et meuble-lavabo encastré.
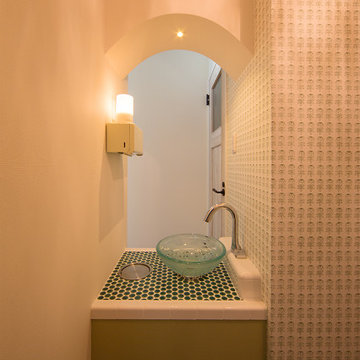
Réalisation d'un WC et toilettes nordique de taille moyenne avec des portes de placards vertess, un mur blanc, une vasque, un plan de toilette en verre, un plan de toilette vert, meuble-lavabo encastré et du papier peint.
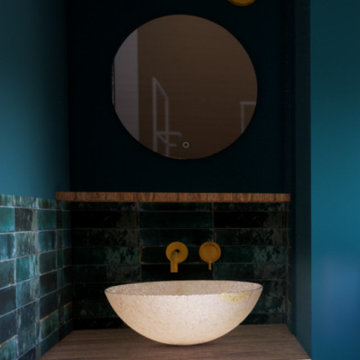
Vue de la salle de bain
Cette image montre un WC suspendu traditionnel avec un placard à porte affleurante, des portes de placards vertess, un carrelage vert, des carreaux de céramique, un mur vert, sol en béton ciré, une vasque, un plan de toilette en bois, un sol beige, un plan de toilette vert et meuble-lavabo encastré.
Cette image montre un WC suspendu traditionnel avec un placard à porte affleurante, des portes de placards vertess, un carrelage vert, des carreaux de céramique, un mur vert, sol en béton ciré, une vasque, un plan de toilette en bois, un sol beige, un plan de toilette vert et meuble-lavabo encastré.
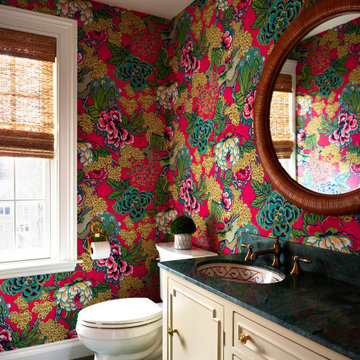
After assessing the Feng Shui and looking at what we had to work with, I decided to salvage the Florentine marble countertop and floors, as well as the "glam" vanity cabinet. People fought me on this, but I emerged victorious :-)
By choosing this Thibaut Honsu wallpaper, the green marble is downplayed, and the wallpaper becomes the star of the show. We added a bamboo mirror, some bamboo blinds, and a poppy red light fixture to add some natural elements and whimsy to the space. The result? A delightful surprise for guests.
Idées déco de WC et toilettes avec un plan de toilette vert et meuble-lavabo encastré
1