Idées déco de WC et toilettes avec un sol blanc et meuble-lavabo encastré
Trier par :
Budget
Trier par:Populaires du jour
1 - 20 sur 302 photos
1 sur 3

Inspiration pour un petit WC et toilettes minimaliste avec un placard à porte plane, des portes de placard noires, un mur gris, un sol blanc, meuble-lavabo encastré et du papier peint.

Frameless style bathroom vanity made from Hickory.
Idée de décoration pour un WC et toilettes tradition en bois foncé de taille moyenne avec un placard avec porte à panneau surélevé, un sol en carrelage de porcelaine, un plan de toilette en quartz modifié, un sol blanc, un plan de toilette blanc, meuble-lavabo encastré et du papier peint.
Idée de décoration pour un WC et toilettes tradition en bois foncé de taille moyenne avec un placard avec porte à panneau surélevé, un sol en carrelage de porcelaine, un plan de toilette en quartz modifié, un sol blanc, un plan de toilette blanc, meuble-lavabo encastré et du papier peint.

Navy and white transitional bathroom.
Idée de décoration pour un grand WC et toilettes tradition avec un placard à porte shaker, des portes de placard bleues, WC séparés, un carrelage blanc, du carrelage en marbre, un mur gris, un sol en marbre, un lavabo encastré, un plan de toilette en quartz modifié, un sol blanc, un plan de toilette blanc et meuble-lavabo encastré.
Idée de décoration pour un grand WC et toilettes tradition avec un placard à porte shaker, des portes de placard bleues, WC séparés, un carrelage blanc, du carrelage en marbre, un mur gris, un sol en marbre, un lavabo encastré, un plan de toilette en quartz modifié, un sol blanc, un plan de toilette blanc et meuble-lavabo encastré.

Colin Price Photography
Réalisation d'un WC et toilettes bohème de taille moyenne avec un placard à porte shaker, des portes de placard bleues, WC à poser, un carrelage bleu, des carreaux de céramique, un mur blanc, un sol en carrelage de céramique, un lavabo encastré, un plan de toilette en quartz modifié, un sol blanc, un plan de toilette blanc et meuble-lavabo encastré.
Réalisation d'un WC et toilettes bohème de taille moyenne avec un placard à porte shaker, des portes de placard bleues, WC à poser, un carrelage bleu, des carreaux de céramique, un mur blanc, un sol en carrelage de céramique, un lavabo encastré, un plan de toilette en quartz modifié, un sol blanc, un plan de toilette blanc et meuble-lavabo encastré.

Exemple d'un WC et toilettes chic en bois clair avec un placard à porte shaker, WC séparés, un mur noir, un sol en carrelage de terre cuite, un lavabo encastré, un sol blanc, un plan de toilette blanc, meuble-lavabo encastré et du lambris de bois.

After purchasing this Sunnyvale home several years ago, it was finally time to create the home of their dreams for this young family. With a wholly reimagined floorplan and primary suite addition, this home now serves as headquarters for this busy family.
The wall between the kitchen, dining, and family room was removed, allowing for an open concept plan, perfect for when kids are playing in the family room, doing homework at the dining table, or when the family is cooking. The new kitchen features tons of storage, a wet bar, and a large island. The family room conceals a small office and features custom built-ins, which allows visibility from the front entry through to the backyard without sacrificing any separation of space.
The primary suite addition is spacious and feels luxurious. The bathroom hosts a large shower, freestanding soaking tub, and a double vanity with plenty of storage. The kid's bathrooms are playful while still being guests to use. Blues, greens, and neutral tones are featured throughout the home, creating a consistent color story. Playful, calm, and cheerful tones are in each defining area, making this the perfect family house.

Blue is the star of this upstairs bathroom! We love combining wallpapers, especially when paired with some playful art! This bathroom has modern blue floral wallpaper with the existing tile flooring from the 1920's. A rug is placed in the sitting area, giving a pop of pink to match the modern artwork in the toilet room.

浴室と洗面・トイレの間仕切り壁をガラス間仕切りと引き戸に変更し、狭い空間を広く感じる部屋に。洗面台はTOTOのオクターブの天板だけ使い、椅子が入れるよう手前の収納とつなげて家具作りにしました。
トイレの便器のそばにタオルウォーマーを設置して、夏でも寒い避暑地を快適に過ごせるよう、床暖房もタイル下に埋設しています。

Réalisation d'un WC et toilettes minimaliste de taille moyenne avec WC à poser, un sol en brique, un sol blanc, meuble-lavabo encastré et du papier peint.

Art Deco inspired powder bath
Réalisation d'un petit WC et toilettes bohème avec des portes de placard noires, WC à poser, un mur orange, un sol en marbre, un lavabo encastré, un plan de toilette en quartz modifié, un sol blanc, un plan de toilette blanc, meuble-lavabo encastré et du papier peint.
Réalisation d'un petit WC et toilettes bohème avec des portes de placard noires, WC à poser, un mur orange, un sol en marbre, un lavabo encastré, un plan de toilette en quartz modifié, un sol blanc, un plan de toilette blanc, meuble-lavabo encastré et du papier peint.
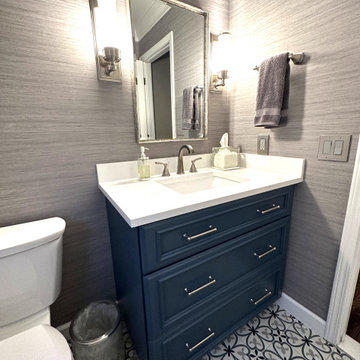
Cabinetry: Starmark
Style: Maple Harbor w/ Matching Five Piece Drawer Headers
Finish: Capri
Countertop: (Solid Surfaces Unlimited) Snowy River Quartz
Plumbing: (Progressive Plumbing) Delta Stryke in Stainless (ALL), Cadet Pro Toilet in White
Hardware: (Top Knobs) Half Bath – Kara Pull in Brushed Satin Nickel
Tile: (Virginia Tile) Half Bath – 8” x 8” Segni Clover
Designer: Devon Moore
Contractor: LVE
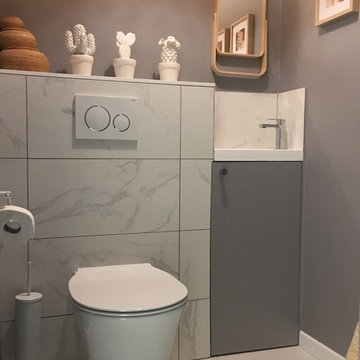
WC avec lave-mains
Cette photo montre un WC suspendu tendance de taille moyenne avec un carrelage blanc, des carreaux de céramique, un mur gris, un sol en carrelage de céramique, un sol blanc, un placard à porte affleurante, des portes de placard grises, un plan vasque et meuble-lavabo encastré.
Cette photo montre un WC suspendu tendance de taille moyenne avec un carrelage blanc, des carreaux de céramique, un mur gris, un sol en carrelage de céramique, un sol blanc, un placard à porte affleurante, des portes de placard grises, un plan vasque et meuble-lavabo encastré.

Aménagement d'un petit WC et toilettes bord de mer avec un placard à porte shaker, des portes de placard blanches, WC à poser, un carrelage blanc, un mur beige, un sol en carrelage de porcelaine, une vasque, un plan de toilette en quartz, un sol blanc, un plan de toilette blanc, meuble-lavabo encastré et du papier peint.

The Goody Nook, named by the owners in honor of one of their Great Grandmother's and Great Aunts after their bake shop they ran in Ohio to sell baked goods, thought it fitting since this space is a place to enjoy all things that bring them joy and happiness. This studio, which functions as an art studio, workout space, and hangout spot, also doubles as an entertaining hub. Used daily, the large table is usually covered in art supplies, but can also function as a place for sweets, treats, and horderves for any event, in tandem with the kitchenette adorned with a bright green countertop. An intimate sitting area with 2 lounge chairs face an inviting ribbon fireplace and TV, also doubles as space for them to workout in. The powder room, with matching green counters, is lined with a bright, fun wallpaper, that you can see all the way from the pool, and really plays into the fun art feel of the space. With a bright multi colored rug and lime green stools, the space is finished with a custom neon sign adorning the namesake of the space, "The Goody Nook”.
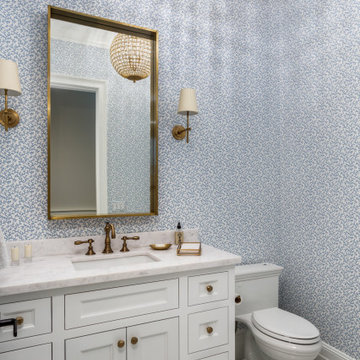
Aménagement d'un WC et toilettes classique avec un placard à porte shaker, des portes de placard blanches, WC à poser, un mur multicolore, un sol en marbre, un lavabo encastré, un plan de toilette en marbre, un sol blanc, un plan de toilette blanc, meuble-lavabo encastré et du papier peint.
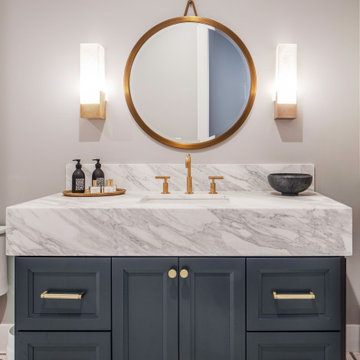
Amazing powder vanity with 8inch Calcutta overhang on a dark gray cabinet. Brass accents to finish it off.
Réalisation d'un WC et toilettes tradition de taille moyenne avec un placard à porte shaker, des portes de placard grises, un mur gris, un sol en marbre, un lavabo encastré, un plan de toilette en marbre, un sol blanc, un plan de toilette blanc et meuble-lavabo encastré.
Réalisation d'un WC et toilettes tradition de taille moyenne avec un placard à porte shaker, des portes de placard grises, un mur gris, un sol en marbre, un lavabo encastré, un plan de toilette en marbre, un sol blanc, un plan de toilette blanc et meuble-lavabo encastré.

Aménagement d'un grand WC et toilettes contemporain avec un placard à porte shaker, des portes de placard blanches, WC séparés, un carrelage blanc, des carreaux de porcelaine, un mur vert, un sol en carrelage de porcelaine, un lavabo encastré, un plan de toilette en quartz modifié, un sol blanc, un plan de toilette blanc et meuble-lavabo encastré.
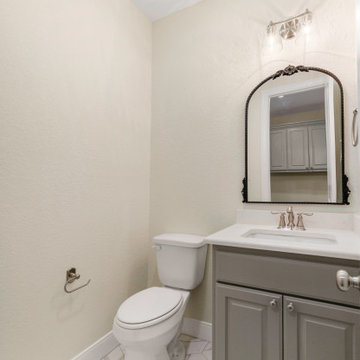
Powder room.
Inspiration pour un WC et toilettes traditionnel de taille moyenne avec un placard à porte shaker, des portes de placard grises, WC séparés, un mur beige, un sol en carrelage de porcelaine, un lavabo intégré, un plan de toilette en quartz modifié, un sol blanc, un plan de toilette blanc et meuble-lavabo encastré.
Inspiration pour un WC et toilettes traditionnel de taille moyenne avec un placard à porte shaker, des portes de placard grises, WC séparés, un mur beige, un sol en carrelage de porcelaine, un lavabo intégré, un plan de toilette en quartz modifié, un sol blanc, un plan de toilette blanc et meuble-lavabo encastré.
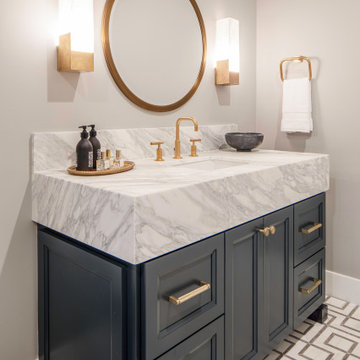
Amazing powder vanity with 8inch Calcutta overhang on a dark gray cabinet. Brass accents to finish it off.
Idées déco pour un WC et toilettes classique de taille moyenne avec un placard à porte shaker, des portes de placard grises, un mur gris, un sol en marbre, un lavabo encastré, un plan de toilette en marbre, un sol blanc, un plan de toilette blanc et meuble-lavabo encastré.
Idées déco pour un WC et toilettes classique de taille moyenne avec un placard à porte shaker, des portes de placard grises, un mur gris, un sol en marbre, un lavabo encastré, un plan de toilette en marbre, un sol blanc, un plan de toilette blanc et meuble-lavabo encastré.

Idées déco pour un petit WC et toilettes classique avec un placard à porte shaker, des portes de placard noires, WC à poser, un mur blanc, un sol en carrelage de terre cuite, un lavabo encastré, un plan de toilette en marbre, un sol blanc, un plan de toilette blanc, meuble-lavabo encastré et du papier peint.
Idées déco de WC et toilettes avec un sol blanc et meuble-lavabo encastré
1