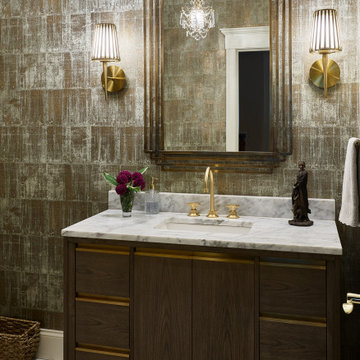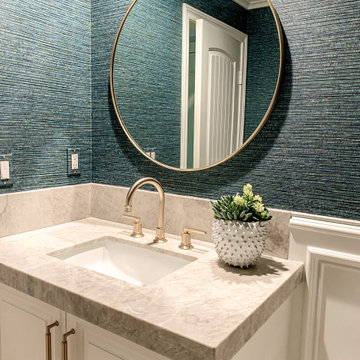Idées déco de WC et toilettes avec meuble-lavabo encastré
Trier par :
Budget
Trier par:Populaires du jour
1 - 20 sur 4 355 photos
1 sur 2

Aménagement d'un WC et toilettes contemporain avec un placard à porte plane, des portes de placard blanches, un mur bleu, une vasque, un plan de toilette blanc, meuble-lavabo encastré et du papier peint.

Aménagement d'un WC et toilettes contemporain avec un placard à porte plane, des portes de placard marrons, un carrelage multicolore, mosaïque, un mur multicolore, une vasque, un plan de toilette blanc et meuble-lavabo encastré.

Jewel-box powder room in the Marina District of San Francisco. Contemporary and vintage design details combine for a charming look.
Cette image montre un petit WC et toilettes traditionnel avec du lambris, du papier peint, un mur multicolore, une vasque, un plan de toilette blanc et meuble-lavabo encastré.
Cette image montre un petit WC et toilettes traditionnel avec du lambris, du papier peint, un mur multicolore, une vasque, un plan de toilette blanc et meuble-lavabo encastré.

Inspiration pour un petit WC et toilettes traditionnel avec un placard à porte affleurante, des portes de placard blanches, WC séparés, parquet clair, un plan de toilette en marbre, un plan de toilette blanc, meuble-lavabo encastré et du papier peint.

Beautifully simple, this powder bath is dark and moody with clean lines and gorgeous gray textured wallpaper.
Exemple d'un WC et toilettes tendance de taille moyenne avec un placard à porte plane, des portes de placard grises, WC séparés, un mur gris, un sol en bois brun, une vasque, un plan de toilette en quartz modifié, un sol marron, un plan de toilette noir, meuble-lavabo encastré et du papier peint.
Exemple d'un WC et toilettes tendance de taille moyenne avec un placard à porte plane, des portes de placard grises, WC séparés, un mur gris, un sol en bois brun, une vasque, un plan de toilette en quartz modifié, un sol marron, un plan de toilette noir, meuble-lavabo encastré et du papier peint.

A complete remodel of this beautiful home, featuring stunning navy blue cabinets and elegant gold fixtures that perfectly complement the brightness of the marble countertops. The ceramic tile walls add a unique texture to the design, while the porcelain hexagon flooring adds an element of sophistication that perfectly completes the whole look.

Cette photo montre un WC et toilettes chic de taille moyenne avec un placard à porte shaker, des portes de placard blanches, WC séparés, un mur blanc, un sol en marbre, un lavabo encastré, un plan de toilette en quartz modifié, un sol blanc, un plan de toilette blanc, meuble-lavabo encastré et du papier peint.

A bright, inviting powder room with beautiful tile accents behind the taps. A built-in dark-wood furniture vanity with plenty of space for needed items. A red oak hardwood floor pairs well with the burnt orange wall color. The wall paint is AF-280 Salsa Dancing from Benjamin Moore.

Cette image montre un petit WC et toilettes marin avec un placard sans porte, des portes de placard grises, WC à poser, un mur blanc, parquet clair, un lavabo de ferme, un plan de toilette en granite, un sol beige, un plan de toilette gris, meuble-lavabo encastré et du papier peint.

All new space created during a kitchen remodel. Custom vanity with Stain Finish with door for concealed storage. Wall covering to add interest to new walls in an old home. Wainscoting panels to allow for contrast with a paint color. Mix of brass finishes of fixtures and use new reproduction push-button switches to match existing throughout.

Inspiration pour un WC et toilettes traditionnel avec un placard avec porte à panneau encastré, des portes de placard bleues, un mur multicolore, parquet foncé, un lavabo encastré, un plan de toilette en marbre, un sol marron, un plan de toilette gris, meuble-lavabo encastré et du papier peint.

This 4,500 sq ft basement in Long Island is high on luxe, style, and fun. It has a full gym, golf simulator, arcade room, home theater, bar, full bath, storage, and an entry mud area. The palette is tight with a wood tile pattern to define areas and keep the space integrated. We used an open floor plan but still kept each space defined. The golf simulator ceiling is deep blue to simulate the night sky. It works with the room/doors that are integrated into the paneling — on shiplap and blue. We also added lights on the shuffleboard and integrated inset gym mirrors into the shiplap. We integrated ductwork and HVAC into the columns and ceiling, a brass foot rail at the bar, and pop-up chargers and a USB in the theater and the bar. The center arm of the theater seats can be raised for cuddling. LED lights have been added to the stone at the threshold of the arcade, and the games in the arcade are turned on with a light switch.
---
Project designed by Long Island interior design studio Annette Jaffe Interiors. They serve Long Island including the Hamptons, as well as NYC, the tri-state area, and Boca Raton, FL.
For more about Annette Jaffe Interiors, click here:
https://annettejaffeinteriors.com/
To learn more about this project, click here:
https://annettejaffeinteriors.com/basement-entertainment-renovation-long-island/

Elon Pure White Quartzite interlocking Ledgerstone on feature wall. Mini Jasper low-voltage pendants. Custom blue vanity and marble top by Ayr Cabinet Co.

Rénovation de la salle de bain, de son dressing, des wc qui n'avaient jamais été remis au goût du jour depuis la construction.
La salle de bain a entièrement été démolie pour ré installer une baignoire 180x80, une douche de 160x80 et un meuble double vasque de 150cm.

Fresh take on farmhouse. The accent brick tile wall makes this powder room pop!
Idées déco pour un petit WC et toilettes campagne en bois foncé avec un placard à porte shaker, un carrelage multicolore, des carreaux de porcelaine, un mur violet, un sol en carrelage de porcelaine, un lavabo encastré, un plan de toilette en quartz modifié, un sol gris, un plan de toilette gris, meuble-lavabo encastré et WC à poser.
Idées déco pour un petit WC et toilettes campagne en bois foncé avec un placard à porte shaker, un carrelage multicolore, des carreaux de porcelaine, un mur violet, un sol en carrelage de porcelaine, un lavabo encastré, un plan de toilette en quartz modifié, un sol gris, un plan de toilette gris, meuble-lavabo encastré et WC à poser.

Cette image montre un WC et toilettes traditionnel avec un sol en carrelage de céramique, meuble-lavabo encastré et du papier peint.

Charming luxury powder room with custom curved vanity and polished nickel finishes. Grey walls with white vanity, white ceiling, and medium hardwood flooring. Hammered nickel sink and cabinet hardware.

Idées déco pour un WC et toilettes classique avec un placard à porte shaker, des portes de placard bleues, un mur gris, parquet foncé, un lavabo encastré, un sol marron, un plan de toilette blanc, meuble-lavabo encastré et du papier peint.

Cette image montre un petit WC et toilettes design avec des portes de placard blanches, un plan de toilette en quartz, meuble-lavabo encastré et du papier peint.

Exemple d'un WC et toilettes chic en bois clair avec un placard à porte shaker, WC séparés, un mur noir, un sol en carrelage de terre cuite, un lavabo encastré, un sol blanc, un plan de toilette blanc, meuble-lavabo encastré et du lambris de bois.
Idées déco de WC et toilettes avec meuble-lavabo encastré
1