Idées déco de WC et toilettes avec un carrelage métro et meuble-lavabo sur pied
Trier par :
Budget
Trier par:Populaires du jour
1 - 20 sur 61 photos

Art Deco Inspired Powder Room
Inspiration pour un petit WC et toilettes traditionnel en bois foncé avec un placard en trompe-l'oeil, WC séparés, un carrelage beige, un carrelage métro, un lavabo encastré, un plan de toilette en onyx, un sol en carrelage de porcelaine, un mur multicolore, meuble-lavabo sur pied, du papier peint, un sol blanc et un plan de toilette beige.
Inspiration pour un petit WC et toilettes traditionnel en bois foncé avec un placard en trompe-l'oeil, WC séparés, un carrelage beige, un carrelage métro, un lavabo encastré, un plan de toilette en onyx, un sol en carrelage de porcelaine, un mur multicolore, meuble-lavabo sur pied, du papier peint, un sol blanc et un plan de toilette beige.

Introducing an exquisitely designed powder room project nestled in a luxurious residence on Riverside Drive, Manhattan, NY. This captivating space seamlessly blends traditional elegance with urban sophistication, reflecting the quintessential charm of the city that never sleeps.
The focal point of this powder room is the enchanting floral green wallpaper that wraps around the walls, evoking a sense of timeless grace and serenity. The design pays homage to classic interior styles, infusing the room with warmth and character.
A key feature of this space is the bespoke tiling, meticulously crafted to complement the overall design. The tiles showcase intricate patterns and textures, creating a harmonious interplay between traditional and contemporary aesthetics. Each piece has been carefully selected and installed by skilled tradesmen, who have dedicated countless hours to perfecting this one-of-a-kind space.
The pièce de résistance of this powder room is undoubtedly the vanity sconce, inspired by the iconic New York City skyline. This exquisite lighting fixture casts a soft, ambient glow that highlights the room's extraordinary details. The sconce pays tribute to the city's architectural prowess while adding a touch of modernity to the overall design.
This remarkable project took two years on and off to complete, with our studio accommodating the process with unwavering commitment and enthusiasm. The collective efforts of the design team, tradesmen, and our studio have culminated in a breathtaking powder room that effortlessly marries traditional elegance with contemporary flair.
We take immense pride in this Riverside Drive powder room project, and we are confident that it will serve as an enchanting retreat for its owners and guests alike. As a testament to our dedication to exceptional design and craftsmanship, this bespoke space showcases the unparalleled beauty of New York City's distinct style and character.

White and Black powder room with shower. Beautiful mosaic floor and Brass accesories
Cette photo montre un petit WC et toilettes chic avec un placard en trompe-l'oeil, des portes de placard noires, WC à poser, un carrelage blanc, un carrelage métro, un mur blanc, un sol en marbre, un lavabo posé, un plan de toilette en marbre, un sol multicolore, un plan de toilette gris, meuble-lavabo sur pied et du lambris.
Cette photo montre un petit WC et toilettes chic avec un placard en trompe-l'oeil, des portes de placard noires, WC à poser, un carrelage blanc, un carrelage métro, un mur blanc, un sol en marbre, un lavabo posé, un plan de toilette en marbre, un sol multicolore, un plan de toilette gris, meuble-lavabo sur pied et du lambris.
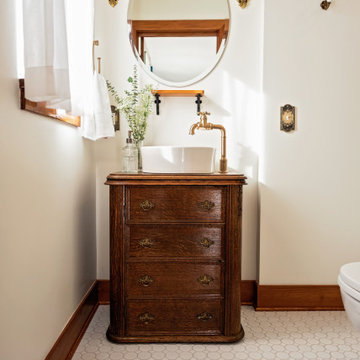
Idées déco pour un petit WC et toilettes victorien en bois foncé avec un placard en trompe-l'oeil, WC séparés, un carrelage blanc, un carrelage métro, un mur blanc, un sol en carrelage de porcelaine, une vasque, un plan de toilette en bois, un sol blanc, un plan de toilette marron et meuble-lavabo sur pied.
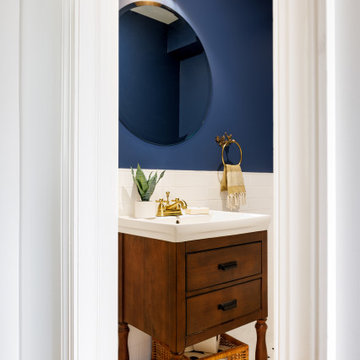
Inspiration pour un WC et toilettes design avec des portes de placard marrons, un carrelage blanc, un carrelage métro, un mur bleu, un sol en carrelage de céramique, un plan vasque, un sol blanc et meuble-lavabo sur pied.
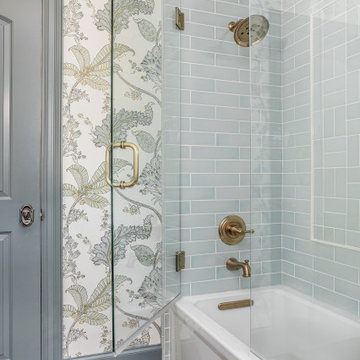
The design team at Bel Atelier selected lovely, sophisticated colors throughout the spaces in this elegant Alamo Heights home.
Wallpapered powder bath with vanity painted in Farrow and Ball's "De Nimes". The blue tile and woodwork coordinate beautifully.
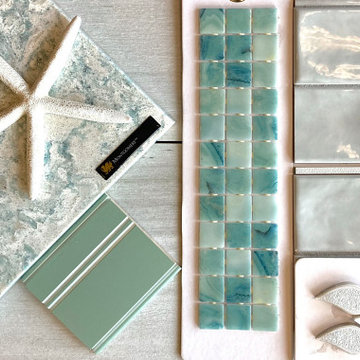
Cette image montre un petit WC et toilettes marin avec un placard en trompe-l'oeil, des portes de placards vertess, WC séparés, un carrelage gris, un carrelage métro, un mur gris, un sol en carrelage de porcelaine, un lavabo encastré, un plan de toilette en quartz, un sol gris, un plan de toilette vert et meuble-lavabo sur pied.

Aménagement d'un WC suspendu classique avec un placard avec porte à panneau surélevé, des portes de placard grises, un carrelage gris, un carrelage métro, un mur vert, un lavabo encastré, un sol gris, un plan de toilette blanc et meuble-lavabo sur pied.
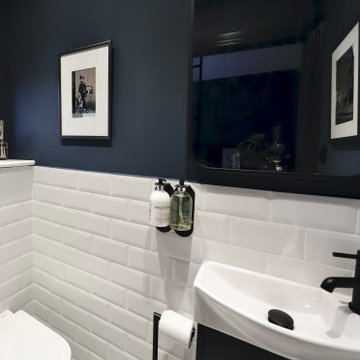
Réalisation d'un petit WC suspendu avec un placard à porte plane, des portes de placard bleues, un carrelage blanc, un carrelage métro, un mur bleu, un sol en carrelage de céramique, un sol blanc et meuble-lavabo sur pied.
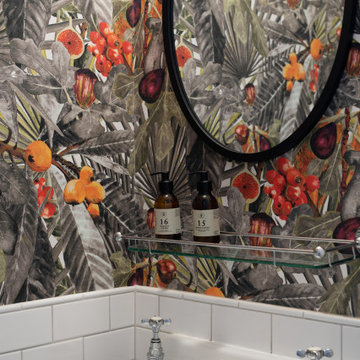
Colourful, warm and playful cloakroom
Exemple d'un petit WC et toilettes tendance avec un placard sans porte, un carrelage métro, un mur multicolore, un sol en carrelage de céramique, meuble-lavabo sur pied et du papier peint.
Exemple d'un petit WC et toilettes tendance avec un placard sans porte, un carrelage métro, un mur multicolore, un sol en carrelage de céramique, meuble-lavabo sur pied et du papier peint.
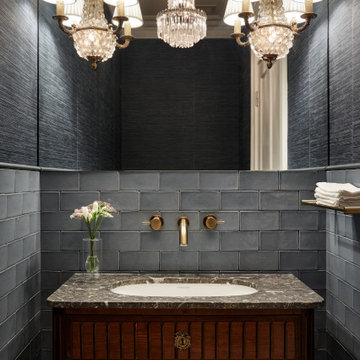
Exquisite powder room off the central foyer.
Cette image montre un petit WC suspendu traditionnel en bois brun avec un placard en trompe-l'oeil, un carrelage bleu, un carrelage métro, un mur bleu, un sol en marbre, un lavabo encastré, un plan de toilette en marbre, un sol gris, un plan de toilette gris, meuble-lavabo sur pied et du papier peint.
Cette image montre un petit WC suspendu traditionnel en bois brun avec un placard en trompe-l'oeil, un carrelage bleu, un carrelage métro, un mur bleu, un sol en marbre, un lavabo encastré, un plan de toilette en marbre, un sol gris, un plan de toilette gris, meuble-lavabo sur pied et du papier peint.
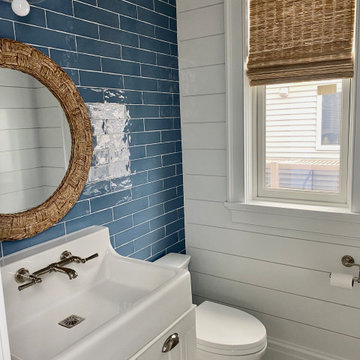
Nothing says beach house like blue and white! This wall of watery blue tile plays beautifully off of the shiplap walls with added texture from the rattan mirror and woven wood blinds.
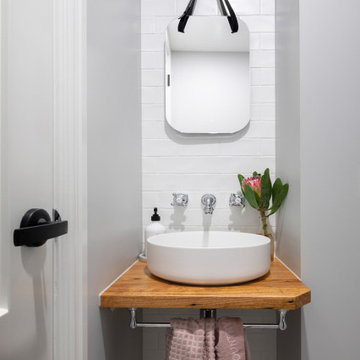
For this knock-down rebuild family home, the interior design aesthetic was Hampton’s style in the city. The brief for this home was traditional with a touch of modern. Effortlessly elegant and very detailed with a warm and welcoming vibe. Built by R.E.P Building. Photography by Hcreations.
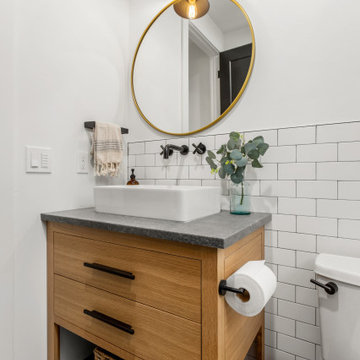
Cette image montre un petit WC et toilettes en bois brun avec un placard à porte plane, WC à poser, un carrelage blanc, un carrelage métro, un mur blanc, un sol en carrelage de porcelaine, une vasque, un plan de toilette en quartz modifié, un plan de toilette gris et meuble-lavabo sur pied.
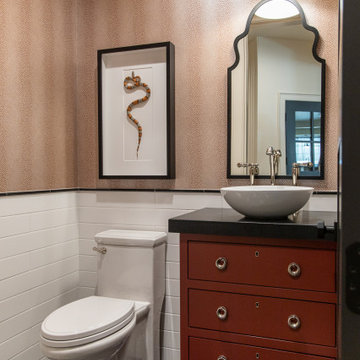
Idée de décoration pour un WC et toilettes tradition avec un placard à porte plane, des portes de placard rouges, WC à poser, un carrelage blanc, un carrelage métro, un mur marron, un sol en carrelage de terre cuite, une vasque, un plan de toilette noir, meuble-lavabo sur pied et du papier peint.
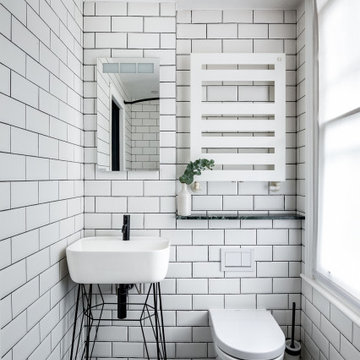
A monochrome wet room with white metro tiles and dark grouting, white enamel towel rail, wall mounted toilet by Philippe Starck, black taps by Vola and Ex.t Gus washstand and basin.
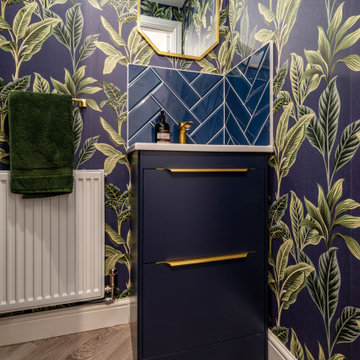
Cloakroom
Aménagement d'un petit WC et toilettes contemporain avec un placard à porte plane, des portes de placard bleues, un carrelage bleu, un carrelage métro, parquet clair, un sol gris, meuble-lavabo sur pied et du papier peint.
Aménagement d'un petit WC et toilettes contemporain avec un placard à porte plane, des portes de placard bleues, un carrelage bleu, un carrelage métro, parquet clair, un sol gris, meuble-lavabo sur pied et du papier peint.
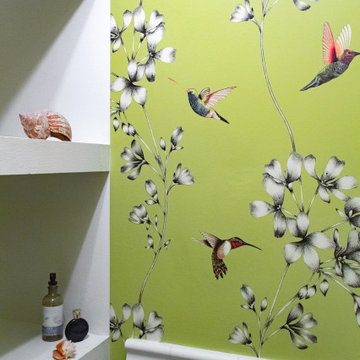
Introducing an exquisitely designed powder room project nestled in a luxurious residence on Riverside Drive, Manhattan, NY. This captivating space seamlessly blends traditional elegance with urban sophistication, reflecting the quintessential charm of the city that never sleeps.
The focal point of this powder room is the enchanting floral green wallpaper that wraps around the walls, evoking a sense of timeless grace and serenity. The design pays homage to classic interior styles, infusing the room with warmth and character.
A key feature of this space is the bespoke tiling, meticulously crafted to complement the overall design. The tiles showcase intricate patterns and textures, creating a harmonious interplay between traditional and contemporary aesthetics. Each piece has been carefully selected and installed by skilled tradesmen, who have dedicated countless hours to perfecting this one-of-a-kind space.
The pièce de résistance of this powder room is undoubtedly the vanity sconce, inspired by the iconic New York City skyline. This exquisite lighting fixture casts a soft, ambient glow that highlights the room's extraordinary details. The sconce pays tribute to the city's architectural prowess while adding a touch of modernity to the overall design.
This remarkable project took two years on and off to complete, with our studio accommodating the process with unwavering commitment and enthusiasm. The collective efforts of the design team, tradesmen, and our studio have culminated in a breathtaking powder room that effortlessly marries traditional elegance with contemporary flair.
We take immense pride in this Riverside Drive powder room project, and we are confident that it will serve as an enchanting retreat for its owners and guests alike. As a testament to our dedication to exceptional design and craftsmanship, this bespoke space showcases the unparalleled beauty of New York City's distinct style and character.
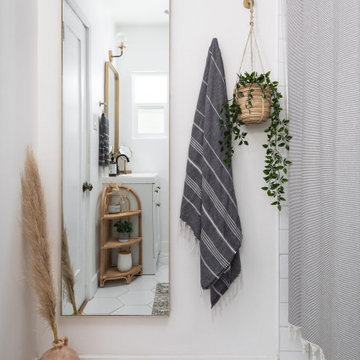
Cette photo montre un petit WC et toilettes éclectique avec un placard à porte shaker, des portes de placard blanches, WC séparés, un carrelage blanc, un carrelage métro, un mur blanc, un sol en carrelage de porcelaine, un lavabo encastré, un plan de toilette en marbre, un sol blanc, un plan de toilette blanc et meuble-lavabo sur pied.

Cette photo montre un petit WC et toilettes chic avec un placard en trompe-l'oeil, des portes de placard bleues, WC séparés, un carrelage blanc, un carrelage métro, un mur bleu, un sol en bois brun, un lavabo suspendu, meuble-lavabo sur pied et du papier peint.
Idées déco de WC et toilettes avec un carrelage métro et meuble-lavabo sur pied
1