Idées déco de WC et toilettes avec un mur beige et meuble-lavabo sur pied
Trier par :
Budget
Trier par:Populaires du jour
1 - 20 sur 314 photos

Cette image montre un WC suspendu rustique en bois brun et bois avec un placard à porte plane, un mur beige, parquet foncé, un lavabo encastré, un sol marron, un plan de toilette bleu et meuble-lavabo sur pied.

A referral from an awesome client lead to this project that we paired with Tschida Construction.
We did a complete gut and remodel of the kitchen and powder bathroom and the change was so impactful.
We knew we couldn't leave the outdated fireplace and built-in area in the family room adjacent to the kitchen so we painted the golden oak cabinetry and updated the hardware and mantle.
The staircase to the second floor was also an area the homeowners wanted to address so we removed the landing and turn and just made it a straight shoot with metal spindles and new flooring.
The whole main floor got new flooring, paint, and lighting.

The powder room perfectly pairs drama and design with its sultry color palette and rich gold accents, but the true star of the show in this small space are the oversized teardrop pendant lights that flank the embossed leather vanity.

Built by Keystone Custom Builders, Inc. Photo by Alyssa Falk
Aménagement d'un WC et toilettes sud-ouest américain en bois foncé de taille moyenne avec WC séparés, un mur beige, un sol en bois brun, une vasque, un plan de toilette en marbre, un sol marron, un plan de toilette multicolore et meuble-lavabo sur pied.
Aménagement d'un WC et toilettes sud-ouest américain en bois foncé de taille moyenne avec WC séparés, un mur beige, un sol en bois brun, une vasque, un plan de toilette en marbre, un sol marron, un plan de toilette multicolore et meuble-lavabo sur pied.

Photo by Linda Oyama-Bryan
Aménagement d'un WC et toilettes craftsman en bois foncé de taille moyenne avec un lavabo encastré, un placard à porte shaker, un plan de toilette vert, WC séparés, un mur beige, un sol en ardoise, un plan de toilette en granite, un sol vert, meuble-lavabo sur pied et du lambris.
Aménagement d'un WC et toilettes craftsman en bois foncé de taille moyenne avec un lavabo encastré, un placard à porte shaker, un plan de toilette vert, WC séparés, un mur beige, un sol en ardoise, un plan de toilette en granite, un sol vert, meuble-lavabo sur pied et du lambris.

Aménagement d'un WC et toilettes classique avec un placard à porte plane, des portes de placard bleues, un mur beige, un lavabo encastré, un sol gris, un plan de toilette blanc, meuble-lavabo sur pied et du papier peint.
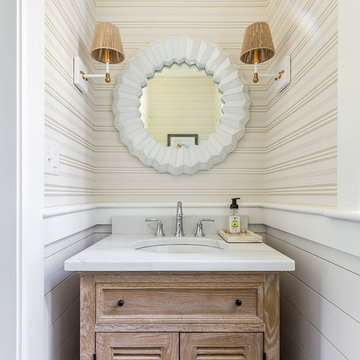
Happy to see this little gem recently be selected from around the world as one of the ‘50 Picture-Perfect Powder Rooms’ on Houzz.
•
Whole Home Renovation + Addition, 1879 Built Home
Wellesley, MA

A historic Spanish colonial residence (circa 1929) in Kessler Park’s conservation district was completely revitalized with design that honored its original era as well as embraced modern conveniences. The small kitchen was extended into the built-in banquette in the living area to give these amateur chefs plenty of countertop workspace in the kitchen as well as a casual dining experience while they enjoy the amazing backyard view. The quartzite countertops adorn the kitchen and living room built-ins and are inspired by the beautiful tree line seen out the back windows of the home in a blooming spring & summer in Dallas. Each season truly takes on its own personality in this yard. The primary bath features a modern take on a timeless “plaid” pattern with mosaic glass and gold trim. The reeded front cabinets and slimline hardware maintain a minimalist presentation that allows the shower tile to remain the focal point. The guest bath’s jewel toned marble accent tile in a fun geometric pattern pops off the black marble background and adds lighthearted sophistication to this space. Original wood beams, cement walls and terracotta tile flooring and fireplace tile remain in the great room to pay homage to stay true to its original state. This project proves new materials can be masterfully incorporated into existing architecture and yield a timeless result!
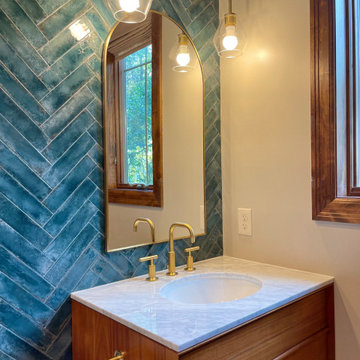
Freestanding West Elm vanity, Kohler faucets and green herringbone tile.
Inspiration pour un petit WC et toilettes avec un placard à porte plane, des portes de placard marrons, un carrelage vert, des carreaux de porcelaine, un mur beige, un lavabo encastré, un plan de toilette en marbre, un plan de toilette blanc et meuble-lavabo sur pied.
Inspiration pour un petit WC et toilettes avec un placard à porte plane, des portes de placard marrons, un carrelage vert, des carreaux de porcelaine, un mur beige, un lavabo encastré, un plan de toilette en marbre, un plan de toilette blanc et meuble-lavabo sur pied.

Farmhouse Powder Room with oversized mirror and herringbone floor tile.
Just the Right Piece
Warren, NJ 07059
Idées déco pour un WC et toilettes campagne de taille moyenne avec un placard en trompe-l'oeil, des portes de placard marrons, WC à poser, un mur beige, un sol en carrelage de céramique, un lavabo encastré, un plan de toilette en quartz, un sol gris, un plan de toilette beige et meuble-lavabo sur pied.
Idées déco pour un WC et toilettes campagne de taille moyenne avec un placard en trompe-l'oeil, des portes de placard marrons, WC à poser, un mur beige, un sol en carrelage de céramique, un lavabo encastré, un plan de toilette en quartz, un sol gris, un plan de toilette beige et meuble-lavabo sur pied.

A complete powder room with wall panels, a fully-covered vanity box, and a mirror border made of natural onyx marble.
Idée de décoration pour un petit WC et toilettes minimaliste avec un placard à porte plane, des portes de placard beiges, WC à poser, un carrelage beige, du carrelage en marbre, un mur beige, un sol en ardoise, un lavabo intégré, un plan de toilette en marbre, un sol noir, un plan de toilette beige, meuble-lavabo sur pied, un plafond décaissé et du lambris.
Idée de décoration pour un petit WC et toilettes minimaliste avec un placard à porte plane, des portes de placard beiges, WC à poser, un carrelage beige, du carrelage en marbre, un mur beige, un sol en ardoise, un lavabo intégré, un plan de toilette en marbre, un sol noir, un plan de toilette beige, meuble-lavabo sur pied, un plafond décaissé et du lambris.

Elegant powder room featuring a black, semi circle vanity Werner Straube Photography
Inspiration pour un grand WC et toilettes traditionnel avec un lavabo encastré, un placard en trompe-l'oeil, des portes de placard noires, un mur beige, un carrelage noir, du carrelage en ardoise, un sol en calcaire, un plan de toilette en granite, un sol gris, un plan de toilette noir, meuble-lavabo sur pied, un plafond décaissé et du papier peint.
Inspiration pour un grand WC et toilettes traditionnel avec un lavabo encastré, un placard en trompe-l'oeil, des portes de placard noires, un mur beige, un carrelage noir, du carrelage en ardoise, un sol en calcaire, un plan de toilette en granite, un sol gris, un plan de toilette noir, meuble-lavabo sur pied, un plafond décaissé et du papier peint.

Floating invisible drain marble pedestal sink in powder room with flanking floor-to-ceiling windows and Dornbracht faucet.
Cette photo montre un WC suspendu bord de mer de taille moyenne avec des portes de placard beiges, un carrelage beige, du carrelage en marbre, un mur beige, parquet clair, un lavabo intégré, un plan de toilette en marbre, un sol beige, un plan de toilette beige, meuble-lavabo sur pied et du papier peint.
Cette photo montre un WC suspendu bord de mer de taille moyenne avec des portes de placard beiges, un carrelage beige, du carrelage en marbre, un mur beige, parquet clair, un lavabo intégré, un plan de toilette en marbre, un sol beige, un plan de toilette beige, meuble-lavabo sur pied et du papier peint.

Guest shower room and cloakroom, with seating bench, wardrobe and storage baskets leading onto a guest shower room.
Matchstick wall tiles and black and white encaustic floor tiles, brushed nickel brassware throughout
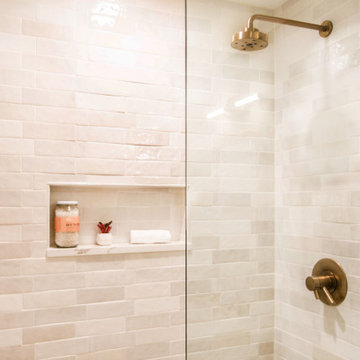
This amazing condo remodel features everything from new Benjamin Moore paint to new hardwood floors and most things in between. The kitchen and guest bathroom both received a whole new facelift. In the kitchen the light blue gray flat panel cabinets bring a pop of color that meshes perfectly with the white backsplash and countertops. Gold fixtures and hardware are sprinkled about for the best amount of sparkle. With a new textured vanity and new tiles the guest bathroom is a dream. Porcelain floor tiles and ceramic wall tiles line this bathroom in a beautiful monochromatic color. A new gray vanity with double under-mount sinks was added to the master bathroom as well. All coming together to make this condo look amazing.

Transitional bathroom with classic dark wood, and updated lighting and fixtures.
Idée de décoration pour un petit WC et toilettes tradition avec un placard avec porte à panneau encastré, des portes de placard marrons, un mur beige, un sol en marbre, un lavabo encastré, un plan de toilette en calcaire, un sol beige, un plan de toilette beige, meuble-lavabo sur pied et du papier peint.
Idée de décoration pour un petit WC et toilettes tradition avec un placard avec porte à panneau encastré, des portes de placard marrons, un mur beige, un sol en marbre, un lavabo encastré, un plan de toilette en calcaire, un sol beige, un plan de toilette beige, meuble-lavabo sur pied et du papier peint.
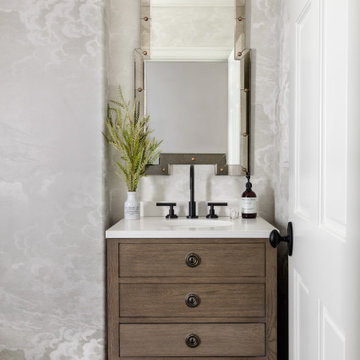
Exemple d'un WC et toilettes chic en bois brun de taille moyenne avec un placard en trompe-l'oeil, un mur beige, un sol en marbre, un lavabo encastré, un plan de toilette en quartz modifié, un sol noir, un plan de toilette blanc, meuble-lavabo sur pied et du papier peint.

Cloakroom
Cette image montre un petit WC suspendu minimaliste en bois clair avec un placard à porte plane, un carrelage beige, des carreaux de céramique, un mur beige, sol en stratifié, un plan vasque, un plan de toilette en stratifié, un sol multicolore, un plan de toilette beige et meuble-lavabo sur pied.
Cette image montre un petit WC suspendu minimaliste en bois clair avec un placard à porte plane, un carrelage beige, des carreaux de céramique, un mur beige, sol en stratifié, un plan vasque, un plan de toilette en stratifié, un sol multicolore, un plan de toilette beige et meuble-lavabo sur pied.
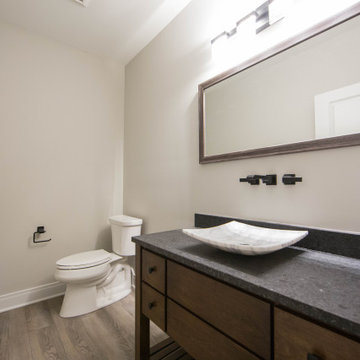
A second powder room featuring a vessel sink and wall mounted faucet.
Cette image montre un petit WC et toilettes design avec un placard à porte plane, des portes de placard marrons, WC séparés, un mur beige, un sol en bois brun, une vasque, un plan de toilette en quartz, un sol marron, un plan de toilette gris et meuble-lavabo sur pied.
Cette image montre un petit WC et toilettes design avec un placard à porte plane, des portes de placard marrons, WC séparés, un mur beige, un sol en bois brun, une vasque, un plan de toilette en quartz, un sol marron, un plan de toilette gris et meuble-lavabo sur pied.
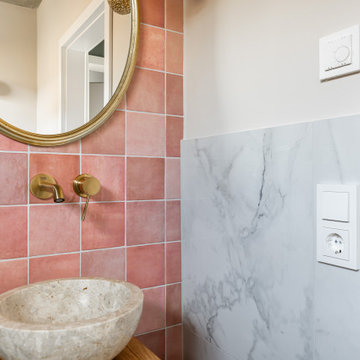
Exemple d'un petit WC suspendu moderne en bois brun avec un placard sans porte, un carrelage rose, des carreaux de céramique, un mur beige, un sol en carrelage de céramique, une vasque, un plan de toilette en bois, un sol beige, un plan de toilette marron et meuble-lavabo sur pied.
Idées déco de WC et toilettes avec un mur beige et meuble-lavabo sur pied
1