Idées déco de WC et toilettes avec parquet foncé et meuble-lavabo sur pied
Trier par :
Budget
Trier par:Populaires du jour
1 - 20 sur 177 photos
1 sur 3

Cette image montre un WC suspendu rustique en bois brun et bois avec un placard à porte plane, un mur beige, parquet foncé, un lavabo encastré, un sol marron, un plan de toilette bleu et meuble-lavabo sur pied.

Powder Rm of our new-build project in a Chicago Northern suburb.
Réalisation d'un petit WC et toilettes tradition avec un placard en trompe-l'oeil, des portes de placard bleues, WC séparés, un carrelage gris, des carreaux de porcelaine, un mur gris, parquet foncé, un plan de toilette en surface solide, un plan de toilette blanc, meuble-lavabo sur pied et un lavabo encastré.
Réalisation d'un petit WC et toilettes tradition avec un placard en trompe-l'oeil, des portes de placard bleues, WC séparés, un carrelage gris, des carreaux de porcelaine, un mur gris, parquet foncé, un plan de toilette en surface solide, un plan de toilette blanc, meuble-lavabo sur pied et un lavabo encastré.
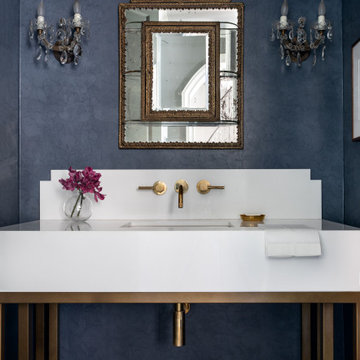
Aménagement d'un WC et toilettes classique avec parquet foncé, un lavabo encastré, un plan de toilette en marbre, un plan de toilette blanc, meuble-lavabo sur pied et du papier peint.

Inspiration pour un WC et toilettes traditionnel de taille moyenne avec un placard à porte plane, un plan de toilette en marbre, un plan de toilette blanc, du papier peint, des portes de placard grises, un mur gris, parquet foncé, un lavabo encastré, un sol marron et meuble-lavabo sur pied.

This bright powder room is right off the mudroom. It has a light oak furniture grade console topped with white Carrera marble. The animal print wallpaper is a fun and sophisticated touch.
Sleek and contemporary, this beautiful home is located in Villanova, PA. Blue, white and gold are the palette of this transitional design. With custom touches and an emphasis on flow and an open floor plan, the renovation included the kitchen, family room, butler’s pantry, mudroom, two powder rooms and floors.
Rudloff Custom Builders has won Best of Houzz for Customer Service in 2014, 2015 2016, 2017 and 2019. We also were voted Best of Design in 2016, 2017, 2018, 2019 which only 2% of professionals receive. Rudloff Custom Builders has been featured on Houzz in their Kitchen of the Week, What to Know About Using Reclaimed Wood in the Kitchen as well as included in their Bathroom WorkBook article. We are a full service, certified remodeling company that covers all of the Philadelphia suburban area. This business, like most others, developed from a friendship of young entrepreneurs who wanted to make a difference in their clients’ lives, one household at a time. This relationship between partners is much more than a friendship. Edward and Stephen Rudloff are brothers who have renovated and built custom homes together paying close attention to detail. They are carpenters by trade and understand concept and execution. Rudloff Custom Builders will provide services for you with the highest level of professionalism, quality, detail, punctuality and craftsmanship, every step of the way along our journey together.
Specializing in residential construction allows us to connect with our clients early in the design phase to ensure that every detail is captured as you imagined. One stop shopping is essentially what you will receive with Rudloff Custom Builders from design of your project to the construction of your dreams, executed by on-site project managers and skilled craftsmen. Our concept: envision our client’s ideas and make them a reality. Our mission: CREATING LIFETIME RELATIONSHIPS BUILT ON TRUST AND INTEGRITY.
Photo Credit: Linda McManus Images

A tiny room, a tiny window, and a very tiny vanity...how to make this powder room shine? Our redesign included this stunning paper, a custom sink and vanity surround, and sparkling metallic accents. Now this formerly dull room is a stylish surprise.
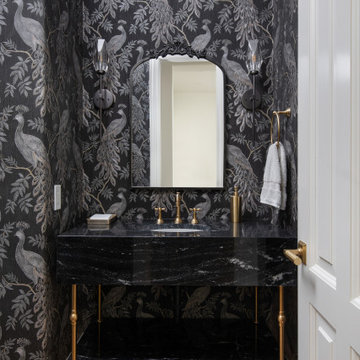
Exemple d'un WC et toilettes chic avec un placard sans porte, des portes de placard noires, un mur noir, parquet foncé, un lavabo encastré, un sol marron, un plan de toilette noir, meuble-lavabo sur pied et du papier peint.

Réalisation d'un petit WC et toilettes design avec des portes de placard noires, WC à poser, un carrelage blanc, des carreaux de porcelaine, un mur noir, parquet foncé, un plan vasque, un plan de toilette en marbre, un plan de toilette blanc, meuble-lavabo sur pied et du papier peint.
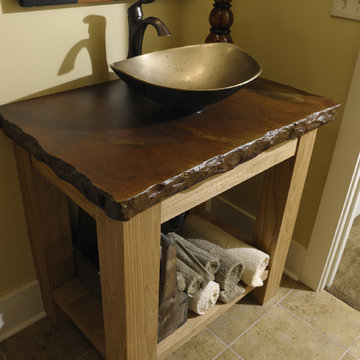
Idées déco pour un WC et toilettes classique avec des dalles de pierre, parquet foncé, une vasque, un plan de toilette multicolore, meuble-lavabo sur pied et un mur beige.

Cette image montre un WC et toilettes traditionnel en bois foncé avec un placard sans porte, un mur multicolore, parquet foncé, un lavabo encastré, un sol marron, un plan de toilette blanc, meuble-lavabo sur pied, du lambris et du papier peint.

Scalamandre crystal beaded wallcovering makes this a powder room to stun your guests with the charcoal color walls and metallic silver ceiling. The vanity is mirror that reflects the beaded wallcvoering and the circular metal spiked mirror is the a compliment to the linear lines. I love the clien'ts own sconces for adramatic accent that she didn't know where to put them and I love them there!
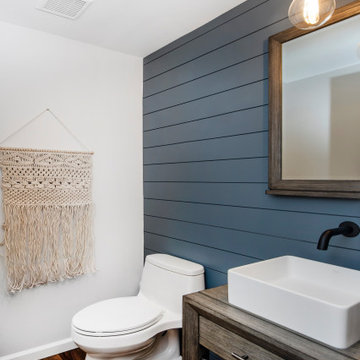
Painting this room white and adding a focal shiplap wall made this room look so much bigger. A freestanding vanity with a porcelain vessel sink gives this powder room a contemporary feel.
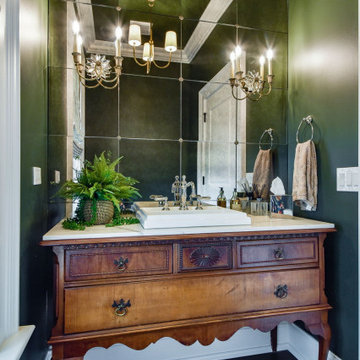
Aménagement d'un WC et toilettes classique en bois brun de taille moyenne avec WC à poser, des carreaux de miroir, un mur vert, parquet foncé, un plan de toilette en quartz modifié, un plan de toilette blanc et meuble-lavabo sur pied.
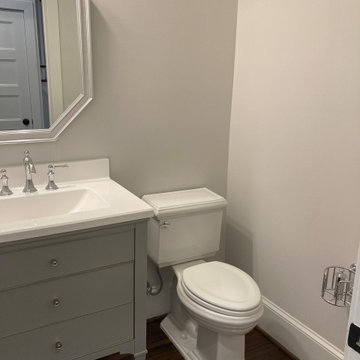
Cette image montre un petit WC et toilettes traditionnel avec un placard en trompe-l'oeil, des portes de placard grises, WC séparés, un mur gris, parquet foncé, un lavabo intégré, un plan de toilette en surface solide, un plan de toilette blanc et meuble-lavabo sur pied.
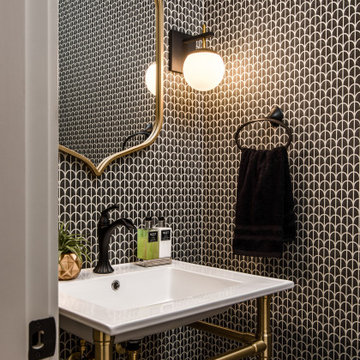
Architecture + Interior Design: Noble Johnson Architects
Builder: Huseby Homes
Furnishings: By others
Photography: StudiObuell | Garett Buell
Inspiration pour un petit WC et toilettes traditionnel avec des portes de placard blanches, parquet foncé, un lavabo intégré, meuble-lavabo sur pied et du papier peint.
Inspiration pour un petit WC et toilettes traditionnel avec des portes de placard blanches, parquet foncé, un lavabo intégré, meuble-lavabo sur pied et du papier peint.
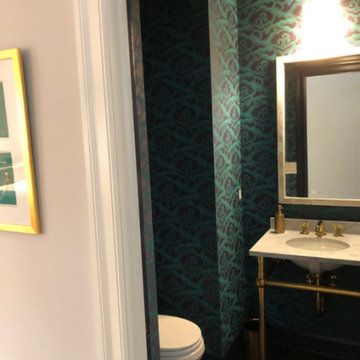
Idée de décoration pour un petit WC et toilettes avec un placard avec porte à panneau surélevé, des portes de placard blanches, WC séparés, un mur vert, parquet foncé, un lavabo encastré, un plan de toilette en surface solide, un sol marron, un plan de toilette jaune, meuble-lavabo sur pied et du papier peint.
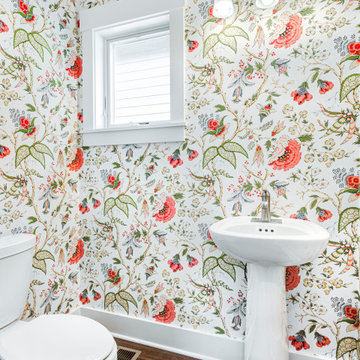
The Iris is a three-bedroom home that offers enormous flexibility in design alongside cottage comfort and charm.
In true cottage-style fashion, a large front porch provides a warm welcome to neighbors and friends and also serves as a great spot to relax and unwind at the beginning or end of a day. The warmth and comfort continues inside with natural light pouring in through oversized windows onto beautiful hardwood floors. Topping it off, cozy built-ins are employed throughout the home to provide stylish and useful storage, a place to curl up with a book, or a showcase for family treasures.
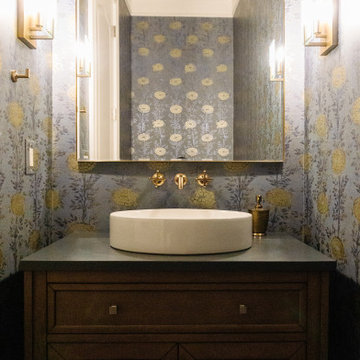
This enchantingly renovated bathroom exudes a sense of vintage charm combined with modern elegance. The standout feature is the captivating botanical wallpaper in muted tones, adorned with a whimsical floral pattern, setting a serene and inviting backdrop. A curved-edge, gold-trimmed mirror effortlessly complements the luxurious brushed gold wall-mounted fixtures, enhancing the room's opulent vibe. The pristine white, modern above-counter basin rests gracefully atop a moody-hued countertop, contrasting beautifully with the rich wooden cabinetry beneath. The chic and minimalistic wall sconces cast a warm and welcoming glow, tying together the room's myriad of textures and tones. This bathroom, with its delicate balance of old-world charm and contemporary flair, showcases the epitome of tasteful design and craftsmanship.
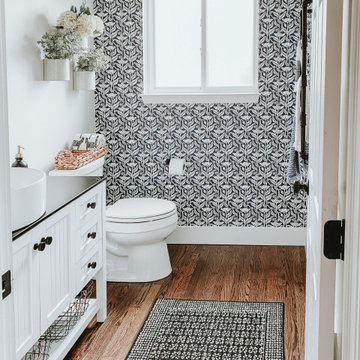
Cette image montre un WC et toilettes rustique de taille moyenne avec un placard à porte affleurante, des portes de placard blanches, WC séparés, un mur jaune, parquet foncé, une vasque, un plan de toilette en quartz modifié, un sol marron, un plan de toilette noir, meuble-lavabo sur pied et du papier peint.
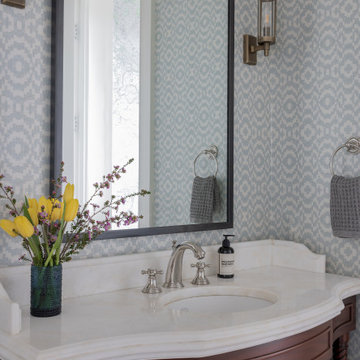
Photography by Michael J. Lee Photography
Inspiration pour un petit WC et toilettes marin en bois brun avec un placard en trompe-l'oeil, WC à poser, un mur bleu, parquet foncé, un lavabo encastré, un plan de toilette en marbre, un plan de toilette beige, meuble-lavabo sur pied et du papier peint.
Inspiration pour un petit WC et toilettes marin en bois brun avec un placard en trompe-l'oeil, WC à poser, un mur bleu, parquet foncé, un lavabo encastré, un plan de toilette en marbre, un plan de toilette beige, meuble-lavabo sur pied et du papier peint.
Idées déco de WC et toilettes avec parquet foncé et meuble-lavabo sur pied
1