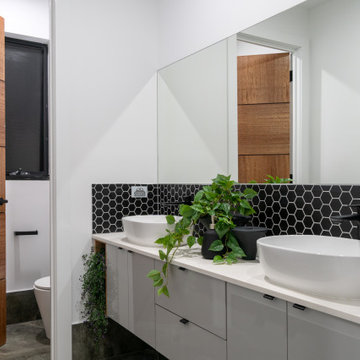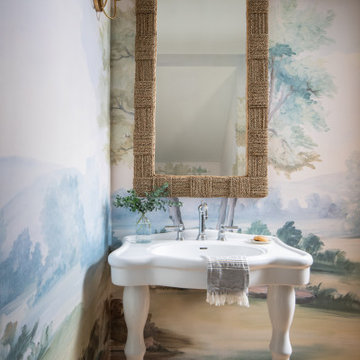Idées déco de WC et toilettes avec meuble-lavabo sur pied
Trier par :
Budget
Trier par:Populaires du jour
1 - 20 sur 1 083 photos
1 sur 3

Exemple d'un petit WC et toilettes chic en bois foncé avec un placard en trompe-l'oeil, parquet clair, un lavabo encastré, un plan de toilette en marbre, un plan de toilette blanc, meuble-lavabo sur pied et du papier peint.

Idée de décoration pour un WC et toilettes design avec un plan de toilette blanc, meuble-lavabo sur pied, du papier peint, un mur multicolore et un plan vasque.

It’s always a blessing when your clients become friends - and that’s exactly what blossomed out of this two-phase remodel (along with three transformed spaces!). These clients were such a joy to work with and made what, at times, was a challenging job feel seamless. This project consisted of two phases, the first being a reconfiguration and update of their master bathroom, guest bathroom, and hallway closets, and the second a kitchen remodel.
In keeping with the style of the home, we decided to run with what we called “traditional with farmhouse charm” – warm wood tones, cement tile, traditional patterns, and you can’t forget the pops of color! The master bathroom airs on the masculine side with a mostly black, white, and wood color palette, while the powder room is very feminine with pastel colors.
When the bathroom projects were wrapped, it didn’t take long before we moved on to the kitchen. The kitchen already had a nice flow, so we didn’t need to move any plumbing or appliances. Instead, we just gave it the facelift it deserved! We wanted to continue the farmhouse charm and landed on a gorgeous terracotta and ceramic hand-painted tile for the backsplash, concrete look-alike quartz countertops, and two-toned cabinets while keeping the existing hardwood floors. We also removed some upper cabinets that blocked the view from the kitchen into the dining and living room area, resulting in a coveted open concept floor plan.
Our clients have always loved to entertain, but now with the remodel complete, they are hosting more than ever, enjoying every second they have in their home.
---
Project designed by interior design studio Kimberlee Marie Interiors. They serve the Seattle metro area including Seattle, Bellevue, Kirkland, Medina, Clyde Hill, and Hunts Point.
For more about Kimberlee Marie Interiors, see here: https://www.kimberleemarie.com/
To learn more about this project, see here
https://www.kimberleemarie.com/kirkland-remodel-1

Coastal style powder room remodeling in Alexandria VA with blue vanity, blue wall paper, and hardwood flooring.
Réalisation d'un petit WC et toilettes marin avec un placard en trompe-l'oeil, des portes de placard bleues, WC à poser, un carrelage bleu, un mur multicolore, un sol en bois brun, un lavabo encastré, un plan de toilette en quartz modifié, un sol marron, un plan de toilette blanc, meuble-lavabo sur pied et du papier peint.
Réalisation d'un petit WC et toilettes marin avec un placard en trompe-l'oeil, des portes de placard bleues, WC à poser, un carrelage bleu, un mur multicolore, un sol en bois brun, un lavabo encastré, un plan de toilette en quartz modifié, un sol marron, un plan de toilette blanc, meuble-lavabo sur pied et du papier peint.

Exemple d'un petit WC et toilettes chic avec un placard à porte plane, des portes de placard noires, un sol en carrelage imitation parquet, un lavabo encastré, un plan de toilette en marbre, un sol marron, un plan de toilette blanc, meuble-lavabo sur pied et du papier peint.

Cette image montre un petit WC et toilettes traditionnel avec des portes de placard blanches, un plan de toilette en quartz modifié, un plan de toilette blanc, meuble-lavabo sur pied et du papier peint.

Inspiration pour un WC et toilettes traditionnel de taille moyenne avec un placard à porte plane, un plan de toilette en marbre, un plan de toilette blanc, du papier peint, des portes de placard grises, un mur gris, parquet foncé, un lavabo encastré, un sol marron et meuble-lavabo sur pied.

Réalisation d'un petit WC et toilettes minimaliste avec un placard à porte plane, des portes de placard marrons, un carrelage noir, un mur noir, parquet clair, un lavabo encastré, un plan de toilette en marbre, un sol gris, un plan de toilette blanc, meuble-lavabo sur pied et du papier peint.

This Altadena home is the perfect example of modern farmhouse flair. The powder room flaunts an elegant mirror over a strapping vanity; the butcher block in the kitchen lends warmth and texture; the living room is replete with stunning details like the candle style chandelier, the plaid area rug, and the coral accents; and the master bathroom’s floor is a gorgeous floor tile.
Project designed by Courtney Thomas Design in La Cañada. Serving Pasadena, Glendale, Monrovia, San Marino, Sierra Madre, South Pasadena, and Altadena.
For more about Courtney Thomas Design, click here: https://www.courtneythomasdesign.com/
To learn more about this project, click here:
https://www.courtneythomasdesign.com/portfolio/new-construction-altadena-rustic-modern/

Aménagement d'un WC et toilettes contemporain de taille moyenne avec des portes de placard grises, un carrelage noir, des carreaux de céramique, un sol en carrelage de terre cuite, un plan de toilette en quartz, un sol gris et meuble-lavabo sur pied.

A custom mural wallpaper, classic console sink, and textured mirror create a wow moment in this tiny under-the-stairs powder room.
Cette image montre un petit WC et toilettes avec un mur multicolore, parquet clair, un plan vasque, meuble-lavabo sur pied, du papier peint et un sol beige.
Cette image montre un petit WC et toilettes avec un mur multicolore, parquet clair, un plan vasque, meuble-lavabo sur pied, du papier peint et un sol beige.

Inspiration pour un petit WC et toilettes traditionnel en bois clair avec un placard à porte shaker, WC séparés, un mur noir, parquet clair, un lavabo encastré, un plan de toilette en marbre, un sol marron, un plan de toilette blanc, meuble-lavabo sur pied et du papier peint.

Réalisation d'un WC et toilettes tradition en bois brun de taille moyenne avec WC à poser, un carrelage vert, des carreaux de porcelaine, un mur gris, un sol en carrelage de porcelaine, un lavabo encastré, un plan de toilette en quartz, un sol gris, un plan de toilette blanc, meuble-lavabo sur pied et un placard avec porte à panneau encastré.

Guest shower room and cloakroom, with seating bench, wardrobe and storage baskets leading onto a guest shower room.
Matchstick wall tiles and black and white encaustic floor tiles, brushed nickel brassware throughout

Aménagement d'un WC et toilettes contemporain de taille moyenne avec un placard à porte plane, des portes de placard noires, WC à poser, un sol en carrelage de porcelaine, un lavabo intégré, un plan de toilette en surface solide, un sol beige, un plan de toilette blanc, meuble-lavabo sur pied et du papier peint.

1980's split level receives much needed makeover with modern farmhouse touches throughout
Idées déco pour un petit WC et toilettes classique avec WC séparés, un mur beige, un sol en bois brun, un lavabo de ferme, un sol marron, meuble-lavabo sur pied et du papier peint.
Idées déco pour un petit WC et toilettes classique avec WC séparés, un mur beige, un sol en bois brun, un lavabo de ferme, un sol marron, meuble-lavabo sur pied et du papier peint.

Réalisation d'un WC et toilettes champêtre de taille moyenne avec un placard avec porte à panneau encastré, des portes de placard marrons, WC à poser, un mur gris, un sol en marbre, un lavabo encastré, un plan de toilette en marbre, un sol blanc, un plan de toilette blanc, meuble-lavabo sur pied et du lambris de bois.

Aseo para la habitación principal, un espacio "pequeño" adaptado ahora con un acabado más moderno y piezas sanitarias nuevas. Colores tierra que añaden calidez y la transición entre el cuarto , vestidor y habitación

Palm Springs - Bold Funkiness. This collection was designed for our love of bold patterns and playful colors.
Idée de décoration pour un petit WC suspendu vintage avec un placard à porte plane, des portes de placard blanches, un carrelage vert, des carreaux de béton, un mur blanc, un sol en carrelage de céramique, un lavabo encastré, un plan de toilette en quartz modifié, un sol blanc, un plan de toilette blanc et meuble-lavabo sur pied.
Idée de décoration pour un petit WC suspendu vintage avec un placard à porte plane, des portes de placard blanches, un carrelage vert, des carreaux de béton, un mur blanc, un sol en carrelage de céramique, un lavabo encastré, un plan de toilette en quartz modifié, un sol blanc, un plan de toilette blanc et meuble-lavabo sur pied.

Cette photo montre un WC et toilettes rétro en bois foncé de taille moyenne avec un mur blanc, un placard à porte plane, un carrelage multicolore, un lavabo encastré, un sol beige, un plan de toilette blanc et meuble-lavabo sur pied.
Idées déco de WC et toilettes avec meuble-lavabo sur pied
1