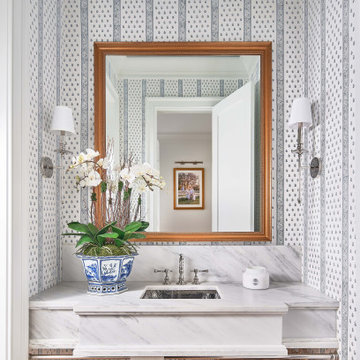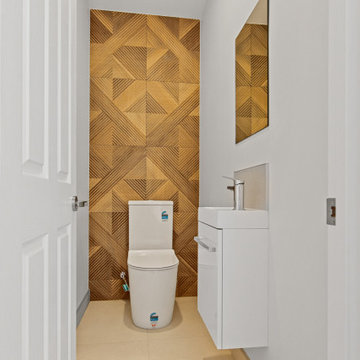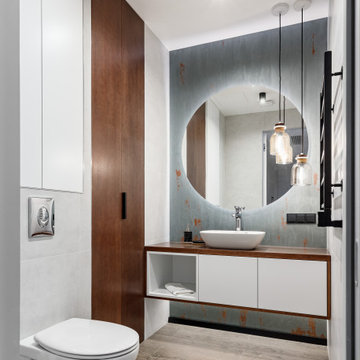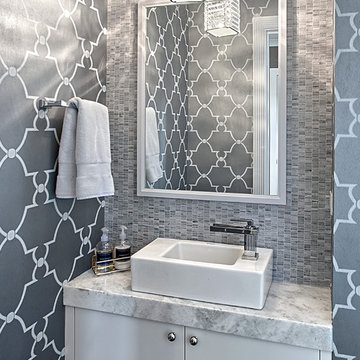Idées déco de WC et toilettes avec des portes de placard blanches et meuble-lavabo suspendu
Trier par :
Budget
Trier par:Populaires du jour
1 - 20 sur 991 photos
1 sur 3

Peinture
Réalisation de mobilier sur mesure
Pose de papiers-peints
Modifications de plomberie et d'électricité
Cette photo montre un petit WC suspendu tendance avec un placard à porte plane, des portes de placard blanches, un carrelage noir et blanc, un mur blanc, une vasque, un plan de toilette en bois, un sol noir, un plan de toilette beige et meuble-lavabo suspendu.
Cette photo montre un petit WC suspendu tendance avec un placard à porte plane, des portes de placard blanches, un carrelage noir et blanc, un mur blanc, une vasque, un plan de toilette en bois, un sol noir, un plan de toilette beige et meuble-lavabo suspendu.

The guest powder room has a floating weathered wood vanity with gold accents and fixtures. A textured gray wallpaper with gold accents ties it all together.

Modern bathroom with paper recycled wallpaper, backlit semi-circle floating mirror, floating live-edge top and marble vessel sink.
Inspiration pour un WC et toilettes marin de taille moyenne avec des portes de placard blanches, WC séparés, un mur gris, parquet clair, une vasque, un plan de toilette en bois, un sol beige, un plan de toilette marron, meuble-lavabo suspendu et du papier peint.
Inspiration pour un WC et toilettes marin de taille moyenne avec des portes de placard blanches, WC séparés, un mur gris, parquet clair, une vasque, un plan de toilette en bois, un sol beige, un plan de toilette marron, meuble-lavabo suspendu et du papier peint.

A modern quartz floating vanity with a full-height backsplash, complemented by a back-lit mirror and a sleek matte black open shelf beneath, providing convenient storage for towels and baskets.

Inspiration pour un petit WC et toilettes minimaliste avec des portes de placard blanches, un lavabo suspendu, meuble-lavabo suspendu et du papier peint.

Réalisation d'un WC et toilettes marin avec des portes de placard blanches, un lavabo encastré, un plan de toilette en marbre, un plan de toilette blanc, meuble-lavabo suspendu et du papier peint.

Cette image montre un petit WC et toilettes traditionnel avec un placard à porte plane, des portes de placard blanches, WC séparés, un carrelage jaune, des carreaux de céramique, un mur blanc, un sol en carrelage de porcelaine, un lavabo intégré, un sol gris, meuble-lavabo suspendu et du papier peint.

Cette photo montre un WC et toilettes chic de taille moyenne avec un placard à porte shaker, des portes de placard blanches, WC séparés, un carrelage bleu, un mur blanc, un sol en marbre, un lavabo encastré, un sol blanc, un plan de toilette blanc, meuble-lavabo suspendu et un plafond en papier peint.

Split shower to accommodate a washer and dryer. Small but functional!
Réalisation d'un WC et toilettes minimaliste de taille moyenne avec un placard à porte plane, des portes de placard blanches, WC à poser, un carrelage blanc, des carreaux de porcelaine, un mur blanc, un sol en carrelage de porcelaine, une vasque, un plan de toilette en quartz, un sol noir, un plan de toilette blanc et meuble-lavabo suspendu.
Réalisation d'un WC et toilettes minimaliste de taille moyenne avec un placard à porte plane, des portes de placard blanches, WC à poser, un carrelage blanc, des carreaux de porcelaine, un mur blanc, un sol en carrelage de porcelaine, une vasque, un plan de toilette en quartz, un sol noir, un plan de toilette blanc et meuble-lavabo suspendu.

This cloakroom toilet was compact and awkward in shape with a low sloping ceiling. Rather than fight against the structure, we embraced it and cheated the proportions of the space using wallpaper. The basin and toilet were relocated to make the flow work harder.

Cette image montre un petit WC et toilettes traditionnel avec un placard sans porte, des portes de placard blanches, WC à poser, un mur noir, un lavabo posé, un plan de toilette en quartz modifié, un plan de toilette blanc, meuble-lavabo suspendu et du papier peint.

Exemple d'un WC et toilettes chic de taille moyenne avec un placard avec porte à panneau surélevé, des portes de placard blanches, WC à poser, un mur beige, un sol en marbre, un lavabo posé, un plan de toilette en quartz modifié, un sol noir, un plan de toilette blanc, meuble-lavabo suspendu et du papier peint.

Bagno con doccia - dettaglio lavabo sospeso
Inspiration pour un petit WC et toilettes design avec des portes de placard blanches, WC séparés, un carrelage gris, des carreaux de porcelaine, un mur gris, un sol en carrelage de porcelaine, un lavabo suspendu, un sol gris, un plan de toilette blanc et meuble-lavabo suspendu.
Inspiration pour un petit WC et toilettes design avec des portes de placard blanches, WC séparés, un carrelage gris, des carreaux de porcelaine, un mur gris, un sol en carrelage de porcelaine, un lavabo suspendu, un sol gris, un plan de toilette blanc et meuble-lavabo suspendu.

Our clients relocated to Ann Arbor and struggled to find an open layout home that was fully functional for their family. We worked to create a modern inspired home with convenient features and beautiful finishes.
This 4,500 square foot home includes 6 bedrooms, and 5.5 baths. In addition to that, there is a 2,000 square feet beautifully finished basement. It has a semi-open layout with clean lines to adjacent spaces, and provides optimum entertaining for both adults and kids.
The interior and exterior of the home has a combination of modern and transitional styles with contrasting finishes mixed with warm wood tones and geometric patterns.

Réalisation d'un petit WC et toilettes design avec un placard sans porte, des portes de placard blanches, un carrelage marron, un plan de toilette blanc et meuble-lavabo suspendu.

We always say that a powder room is the “gift” you give to the guests in your home; a special detail here and there, a touch of color added, and the space becomes a delight! This custom beauty, completed in January 2020, was carefully crafted through many construction drawings and meetings.
We intentionally created a shallower depth along both sides of the sink area in order to accommodate the location of the door openings. (The right side of the image leads to the foyer, while the left leads to a closet water closet room.) We even had the casing/trim applied after the countertop was installed in order to bring the marble in one piece! Setting the height of the wall faucet and wall outlet for the exposed P-Trap meant careful calculation and precise templating along the way, with plenty of interior construction drawings. But for such detail, it was well worth it.
From the book-matched miter on our black and white marble, to the wall mounted faucet in matte black, each design element is chosen to play off of the stacked metallic wall tile and scones. Our homeowners were thrilled with the results, and we think their guests are too!

Simple new fixtures and fittings, new paint and a new floor uplifted this space and makes it part of the overall theme.
Idées déco pour un petit WC et toilettes contemporain avec un placard en trompe-l'oeil, des portes de placard blanches, WC à poser, un mur gris, un sol en linoléum, un lavabo posé, un sol gris, un plan de toilette blanc et meuble-lavabo suspendu.
Idées déco pour un petit WC et toilettes contemporain avec un placard en trompe-l'oeil, des portes de placard blanches, WC à poser, un mur gris, un sol en linoléum, un lavabo posé, un sol gris, un plan de toilette blanc et meuble-lavabo suspendu.

Aménagement d'un WC suspendu contemporain avec un placard à porte plane, des portes de placard blanches, une vasque, un sol marron, un plan de toilette marron et meuble-lavabo suspendu.

Compact powder room has layers of gray tones with wallpaper, backsplash and vessel sink. Floating vanity. Norman Sizemore-Photographer
Aménagement d'un petit WC et toilettes classique avec un placard à porte plane, des portes de placard blanches, un mur gris, une vasque, un plan de toilette en marbre, un carrelage gris, mosaïque, un plan de toilette gris, meuble-lavabo suspendu et du papier peint.
Aménagement d'un petit WC et toilettes classique avec un placard à porte plane, des portes de placard blanches, un mur gris, une vasque, un plan de toilette en marbre, un carrelage gris, mosaïque, un plan de toilette gris, meuble-lavabo suspendu et du papier peint.

В квартире имеется отдельная гостевая туалетная комната с отделкой и оборудованием в похожем ключе - инсталляция, гигиенический душ, люк скрытого монтажа под покраску
Idées déco de WC et toilettes avec des portes de placard blanches et meuble-lavabo suspendu
1