Idées déco de WC et toilettes avec des portes de placard noires et meuble-lavabo suspendu
Trier par :
Budget
Trier par:Populaires du jour
1 - 20 sur 388 photos

Inspiration pour un WC et toilettes vintage de taille moyenne avec un placard à porte plane, des portes de placard noires, un mur gris, un sol en carrelage de céramique, un lavabo encastré, un plan de toilette en bois, un sol noir, un plan de toilette noir, meuble-lavabo suspendu et du papier peint.
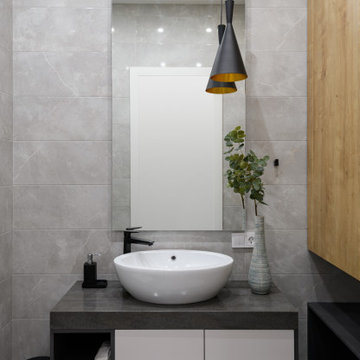
Cette image montre un petit WC suspendu design avec un placard à porte plane, des portes de placard noires, un carrelage gris, des carreaux de porcelaine, un mur gris, un sol en carrelage de porcelaine, un lavabo posé, un sol gris, un plan de toilette noir et meuble-lavabo suspendu.
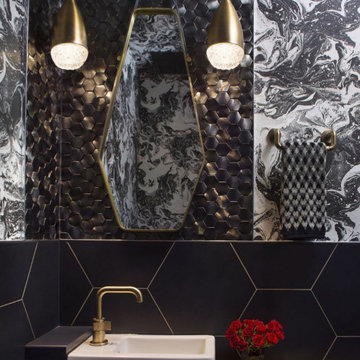
Jaw-dropping powder room design by Aterlier Interior Design. Tile from Decorative Materials
Idées déco pour un petit WC et toilettes éclectique avec des portes de placard noires, un carrelage noir, mosaïque, un mur noir, meuble-lavabo suspendu et du papier peint.
Idées déco pour un petit WC et toilettes éclectique avec des portes de placard noires, un carrelage noir, mosaïque, un mur noir, meuble-lavabo suspendu et du papier peint.

Powder room adjoining the home theater. Amazing black and grey finishes
Idée de décoration pour un grand WC et toilettes design avec un placard à porte plane, des portes de placard noires, WC à poser, un carrelage gris, des carreaux de céramique, un mur noir, un sol en carrelage de céramique, un lavabo posé, un plan de toilette en granite, un sol gris, un plan de toilette noir et meuble-lavabo suspendu.
Idée de décoration pour un grand WC et toilettes design avec un placard à porte plane, des portes de placard noires, WC à poser, un carrelage gris, des carreaux de céramique, un mur noir, un sol en carrelage de céramique, un lavabo posé, un plan de toilette en granite, un sol gris, un plan de toilette noir et meuble-lavabo suspendu.
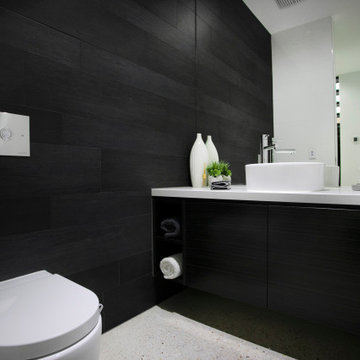
Stylish powder room.
Idée de décoration pour un grand WC et toilettes design avec un placard à porte plane, des portes de placard noires, un carrelage noir, un mur noir, sol en béton ciré, un plan de toilette en granite, un plan de toilette blanc, meuble-lavabo suspendu et du papier peint.
Idée de décoration pour un grand WC et toilettes design avec un placard à porte plane, des portes de placard noires, un carrelage noir, un mur noir, sol en béton ciré, un plan de toilette en granite, un plan de toilette blanc, meuble-lavabo suspendu et du papier peint.

Above and Beyond is the third residence in a four-home collection in Paradise Valley, Arizona. Originally the site of the abandoned Kachina Elementary School, the infill community, appropriately named Kachina Estates, embraces the remarkable views of Camelback Mountain.
Nestled into an acre sized pie shaped cul-de-sac lot, the lot geometry and front facing view orientation created a remarkable privacy challenge and influenced the forward facing facade and massing. An iconic, stone-clad massing wall element rests within an oversized south-facing fenestration, creating separation and privacy while affording views “above and beyond.”
Above and Beyond has Mid-Century DNA married with a larger sense of mass and scale. The pool pavilion bridges from the main residence to a guest casita which visually completes the need for protection and privacy from street and solar exposure.
The pie-shaped lot which tapered to the south created a challenge to harvest south light. This was one of the largest spatial organization influencers for the design. The design undulates to embrace south sun and organically creates remarkable outdoor living spaces.
This modernist home has a palate of granite and limestone wall cladding, plaster, and a painted metal fascia. The wall cladding seamlessly enters and exits the architecture affording interior and exterior continuity.
Kachina Estates was named an Award of Merit winner at the 2019 Gold Nugget Awards in the category of Best Residential Detached Collection of the Year. The annual awards ceremony was held at the Pacific Coast Builders Conference in San Francisco, CA in May 2019.
Project Details: Above and Beyond
Architecture: Drewett Works
Developer/Builder: Bedbrock Developers
Interior Design: Est Est
Land Planner/Civil Engineer: CVL Consultants
Photography: Dino Tonn and Steven Thompson
Awards:
Gold Nugget Award of Merit - Kachina Estates - Residential Detached Collection of the Year

bagno di servizio
Cette photo montre un WC et toilettes moderne de taille moyenne avec un placard sans porte, des portes de placard noires, WC à poser, un carrelage beige, des carreaux de béton, un mur beige, un sol en carrelage de porcelaine, un lavabo suspendu, un plan de toilette en quartz modifié, un sol gris, un plan de toilette blanc et meuble-lavabo suspendu.
Cette photo montre un WC et toilettes moderne de taille moyenne avec un placard sans porte, des portes de placard noires, WC à poser, un carrelage beige, des carreaux de béton, un mur beige, un sol en carrelage de porcelaine, un lavabo suspendu, un plan de toilette en quartz modifié, un sol gris, un plan de toilette blanc et meuble-lavabo suspendu.
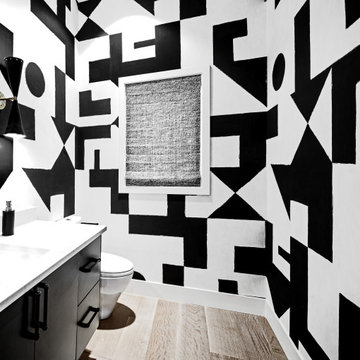
Aménagement d'un WC et toilettes contemporain avec un placard à porte plane, des portes de placard noires, un mur multicolore, un lavabo encastré, un sol marron, un plan de toilette blanc et meuble-lavabo suspendu.
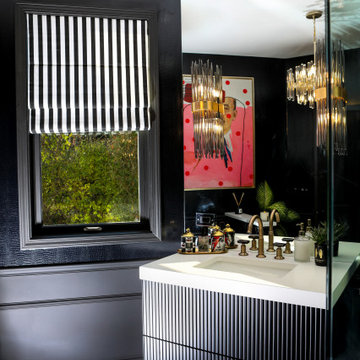
This powder room underwent an amazing transformation. From mixed matched colors to a beautiful black and gold space, this bathroom is to die for. Inside is brand new floor tiles and wall paint along with an all new shower and floating vanity. The walls are covered in a snake skin like wall paper with black wainscoting to accent. A half way was added to conceal the toilet and create more privacy. Gold fixtures and a lovely gold chandelier light up the space perfectly.
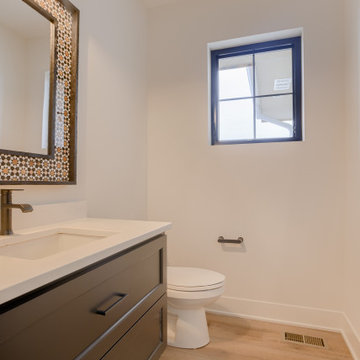
Inspiration pour un WC et toilettes méditerranéen avec des portes de placard noires, WC séparés, un lavabo encastré, un plan de toilette en quartz modifié, un plan de toilette blanc et meuble-lavabo suspendu.

For a couple of young web developers buying their first home in Redwood Shores, we were hired to do a complete interior remodel of a cookie cutter house originally built in 1996. The original finishes looked more like the 80s than the 90s, consisting of raised-panel oak cabinets, 12 x 12 yellow-beige floor tiles, tile counters and brown-beige wall to wall carpeting. The kitchen and bathrooms were utterly basic and the doors, fireplace and TV niche were also very dated. We selected all new finishes in tones of gray and silver per our clients’ tastes and created new layouts for the kitchen and bathrooms. We also designed a custom accent wall for their TV (very important for gamers) and track-mounted sliding 3-Form resin doors to separate their living room from their office. To animate the two story living space we customized a Mizu pendant light by Terzani and in the kitchen we selected an accent wall of seamless Caesarstone, Fuscia lights designed by Achille Castiglioni (one of our favorite modernist pendants) and designed a two-level island and a drop-down ceiling accent “cloud: to coordinate with the color of the accent wall. The master bath features a minimalist bathtub and floating vanity, an internally lit Electric Mirror and Porcelanosa tile.

belvedere Marble, and crocodile wallpaper
Cette photo montre un très grand WC suspendu romantique avec un placard en trompe-l'oeil, des portes de placard noires, un carrelage noir, du carrelage en marbre, un mur beige, un sol en marbre, un lavabo suspendu, un plan de toilette en quartz, un sol noir, un plan de toilette noir et meuble-lavabo suspendu.
Cette photo montre un très grand WC suspendu romantique avec un placard en trompe-l'oeil, des portes de placard noires, un carrelage noir, du carrelage en marbre, un mur beige, un sol en marbre, un lavabo suspendu, un plan de toilette en quartz, un sol noir, un plan de toilette noir et meuble-lavabo suspendu.

Réalisation d'un WC et toilettes craftsman avec un placard avec porte à panneau encastré, des portes de placard noires, WC à poser, un carrelage blanc, des carreaux de céramique, un mur noir, un sol en carrelage de céramique, un lavabo encastré, un plan de toilette en quartz modifié, un sol blanc, un plan de toilette blanc, meuble-lavabo suspendu et du lambris de bois.
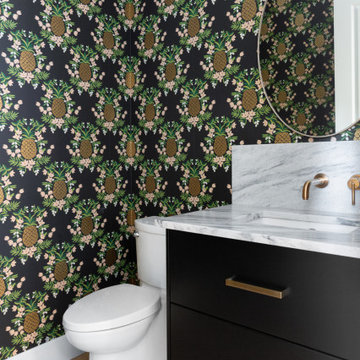
Cette photo montre un WC et toilettes chic avec un placard à porte plane, des portes de placard noires, WC séparés, un mur multicolore, parquet clair, un lavabo encastré, un plan de toilette en quartz, un sol beige, un plan de toilette gris, meuble-lavabo suspendu et du papier peint.

Cette image montre un WC et toilettes design de taille moyenne avec un placard à porte plane, des portes de placard noires, un carrelage gris, du carrelage en marbre, parquet clair, une vasque, un plan de toilette en quartz, un sol marron, un plan de toilette gris, meuble-lavabo suspendu et du papier peint.

Step into the luxurious ambiance of the downstairs powder room, where opulence meets sophistication in a stunning display of modern design.
The focal point of the room is the sleek and elegant vanity, crafted from rich wood and topped with a luxurious marble countertop. The vanity exudes timeless charm with its clean lines and exquisite craftsmanship, offering both style and functionality.
Above the vanity, a large mirror with a slim metal frame reflects the room's beauty and adds a sense of depth and spaciousness. The mirror's minimalist design complements the overall aesthetic of the powder room, enhancing its contemporary allure.
Soft, ambient lighting bathes the room in a warm glow, creating a serene and inviting atmosphere. A statement pendant light hangs from the ceiling, casting a soft and diffused light that adds to the room's luxurious ambiance.
This powder room is more than just a functional space; it's a sanctuary of indulgence and relaxation, where every detail is meticulously curated to create a truly unforgettable experience. Welcome to a world of refined elegance and modern luxury.

Exemple d'un grand WC et toilettes bord de mer avec des portes de placard noires, WC à poser, un mur blanc, parquet clair, un lavabo suspendu, un sol beige, meuble-lavabo suspendu, un plafond en papier peint et du lambris de bois.

Powder Bath, Sink, Faucet, Wallpaper, accessories, floral, vanity, modern, contemporary, lighting, sconce, mirror, tile, backsplash, rug, countertop, quartz, black, pattern, texture

Modern Powder Room Charcoal Black Vanity Sink Black Tile Backsplash, wood flat panels design By Darash
Cette photo montre un grand WC et toilettes moderne avec un placard à porte plane, WC à poser, un sol en carrelage de porcelaine, un plan de toilette blanc, meuble-lavabo suspendu, un plafond décaissé, du lambris, des portes de placard noires, un carrelage noir, des carreaux de céramique, un mur noir, un lavabo intégré, un plan de toilette en béton et un sol marron.
Cette photo montre un grand WC et toilettes moderne avec un placard à porte plane, WC à poser, un sol en carrelage de porcelaine, un plan de toilette blanc, meuble-lavabo suspendu, un plafond décaissé, du lambris, des portes de placard noires, un carrelage noir, des carreaux de céramique, un mur noir, un lavabo intégré, un plan de toilette en béton et un sol marron.
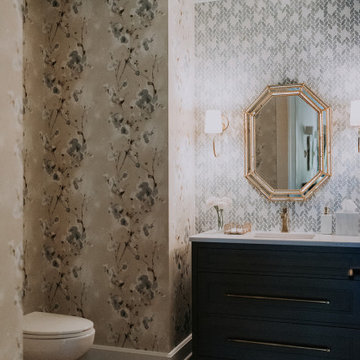
Réalisation d'un WC et toilettes tradition avec un placard à porte plane, des portes de placard noires, un carrelage gris, mosaïque, un mur multicolore, parquet foncé, un lavabo encastré, un sol marron, un plan de toilette blanc, meuble-lavabo suspendu et du papier peint.
Idées déco de WC et toilettes avec des portes de placard noires et meuble-lavabo suspendu
1