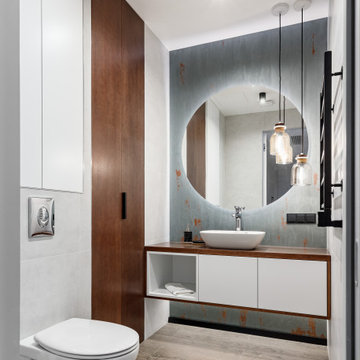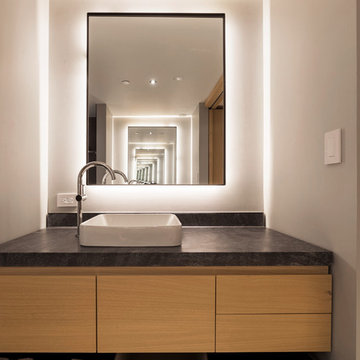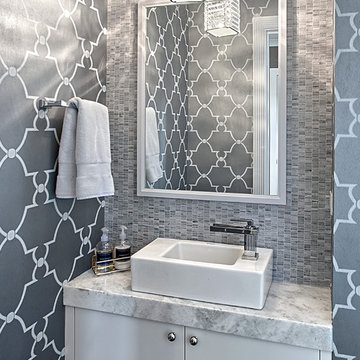Idées déco de WC et toilettes avec un placard à porte plane et meuble-lavabo suspendu
Trier par :
Budget
Trier par:Populaires du jour
1 - 20 sur 1 990 photos

Peinture
Réalisation de mobilier sur mesure
Pose de papiers-peints
Modifications de plomberie et d'électricité
Cette photo montre un petit WC suspendu tendance avec un placard à porte plane, des portes de placard blanches, un carrelage noir et blanc, un mur blanc, une vasque, un plan de toilette en bois, un sol noir, un plan de toilette beige et meuble-lavabo suspendu.
Cette photo montre un petit WC suspendu tendance avec un placard à porte plane, des portes de placard blanches, un carrelage noir et blanc, un mur blanc, une vasque, un plan de toilette en bois, un sol noir, un plan de toilette beige et meuble-lavabo suspendu.

L'espace le plus fun et le plus étonnant. Un papier peint panoramique "feux d'artifice" a donné le ton pour un mélange de noir, orange et chêne.
Réalisation d'un WC suspendu design en bois clair de taille moyenne avec un placard à porte plane, un carrelage noir, des carreaux de céramique, un mur orange, un sol en carrelage de céramique, un lavabo suspendu, un plan de toilette en surface solide, un sol gris, un plan de toilette blanc et meuble-lavabo suspendu.
Réalisation d'un WC suspendu design en bois clair de taille moyenne avec un placard à porte plane, un carrelage noir, des carreaux de céramique, un mur orange, un sol en carrelage de céramique, un lavabo suspendu, un plan de toilette en surface solide, un sol gris, un plan de toilette blanc et meuble-lavabo suspendu.

Cette image montre un petit WC et toilettes design en bois foncé avec un placard à porte plane, WC à poser, un mur blanc, un sol en carrelage imitation parquet, une vasque, un plan de toilette en quartz modifié, un sol marron, un plan de toilette gris, meuble-lavabo suspendu et du papier peint.

This home features two powder bathrooms. This basement level powder bathroom, off of the adjoining gameroom, has a fun modern aesthetic. The navy geometric wallpaper and asymmetrical layout provide an unexpected surprise. Matte black plumbing and lighting fixtures and a geometric cutout on the vanity doors complete the modern look.

A monochromatic palette adds to the modern vibe of this powder room in our "Urban Modern" project.
https://www.drewettworks.com/urban-modern/
Project Details // Urban Modern
Location: Kachina Estates, Paradise Valley, Arizona
Architecture: Drewett Works
Builder: Bedbrock Developers
Landscape: Berghoff Design Group
Interior Designer for development: Est Est
Interior Designer + Furnishings: Ownby Design
Photography: Mark Boisclair

Rainforest Bathroom in Horsham, West Sussex
Explore this rainforest-inspired bathroom, utilising leafy tiles, brushed gold brassware and great storage options.
The Brief
This Horsham-based couple required an update of their en-suite bathroom and sought to create an indulgent space with a difference, whilst also encompassing their interest in art and design.
Creating a great theme was key to this project, but storage requirements were also an important consideration. Space to store bathroom essentials was key, as well as areas to display decorative items.
Design Elements
A leafy rainforest tile is one of the key design elements of this projects.
It has been used as an accent within storage niches and for the main shower wall, and contributes towards the arty design this client favoured from initial conversations about the project. On the opposing shower wall, a mint tile has been used, with a neutral tile used on the remaining two walls.
Including plentiful storage was key to ensure everything had its place in this en-suite. A sizeable furniture unit and matching mirrored cabinet from supplier Pelipal incorporate plenty of storage, in a complimenting wood finish.
Special Inclusions
To compliment the green and leafy theme, a selection of brushed gold brassware has been utilised within the shower, basin area, flush plate and towel rail. Including the brushed gold elements enhanced the design and further added to the unique theme favoured by the client.
Storage niches have been used within the shower and above sanitaryware, as a place to store decorative items and everyday showering essentials.
The shower itself is made of a Crosswater enclosure and tray, equipped with a waterfall style shower and matching shower control.
Project Highlight
The highlight of this project is the sizeable furniture unit and matching mirrored cabinet from German supplier Pelipal, chosen in the san remo oak finish.
This furniture adds all-important storage space for the client and also perfectly matches the leafy theme of this bathroom project.
The End Result
This project highlights the amazing results that can be achieved when choosing something a little bit different. Designer Martin has created a fantastic theme for this client, with elements that work in perfect harmony, and achieve the initial brief of the client.
If you’re looking to create a unique style in your next bathroom, en-suite or cloakroom project, discover how our expert design team can transform your space with a free design appointment.
Arrange a free bathroom design appointment in showroom or online.

This new house is located in a quiet residential neighborhood developed in the 1920’s, that is in transition, with new larger homes replacing the original modest-sized homes. The house is designed to be harmonious with its traditional neighbors, with divided lite windows, and hip roofs. The roofline of the shingled house steps down with the sloping property, keeping the house in scale with the neighborhood. The interior of the great room is oriented around a massive double-sided chimney, and opens to the south to an outdoor stone terrace and gardens. Photo by: Nat Rea Photography

backlit onyx, Hawaiian Modern, white oak cabinets, white oak floors
Réalisation d'un WC et toilettes tradition en bois clair avec un placard à porte plane, un mur bleu, un lavabo posé, un sol beige, un plan de toilette beige, meuble-lavabo suspendu, du lambris de bois et boiseries.
Réalisation d'un WC et toilettes tradition en bois clair avec un placard à porte plane, un mur bleu, un lavabo posé, un sol beige, un plan de toilette beige, meuble-lavabo suspendu, du lambris de bois et boiseries.

Conceived of as a C-shaped house with a small private courtyard and a large private rear yard, this new house maximizes the floor area available to build on this smaller Palo Alto lot. An Accessory Dwelling Unit (ADU) integrated into the main structure gave a floor area bonus. For now, it will be used for visiting relatives. One challenge of this design was keeping a low profile and proportional design while still meeting the FEMA flood plain requirement that the finished floor start about 3′ above grade.
The new house has four bedrooms (including the attached ADU), a separate family room with a window seat, a music room, a prayer room, and a large living space that opens to the private small courtyard as well as a large covered patio at the rear. Mature trees around the perimeter of the lot were preserved, and new ones planted, for private indoor-outdoor living.
C-shaped house, New home, ADU, Palo Alto, CA, courtyard,
KA Project Team: John Klopf, AIA, Angela Todorova, Lucie Danigo
Structural Engineer: ZFA Structural Engineers
Landscape Architect: Outer Space Landscape Architects
Contractor: Coast to Coast Development
Photography: ©2023 Mariko Reed
Year Completed: 2022
Location: Palo Alto, CA

Cette image montre un petit WC suspendu design en bois brun avec un placard à porte plane, un carrelage gris, des carreaux de céramique, un mur gris, un sol en carrelage de porcelaine, un lavabo encastré, un plan de toilette en carrelage, un sol gris, un plan de toilette gris, meuble-lavabo suspendu, un plafond décaissé et boiseries.

Aménagement d'un petit WC et toilettes contemporain avec un placard à porte plane, des portes de placard marrons, un mur bleu, un sol en carrelage de terre cuite, un lavabo encastré, un plan de toilette en quartz modifié, un sol blanc, un plan de toilette blanc, meuble-lavabo suspendu et du papier peint.

Cette image montre un petit WC et toilettes traditionnel avec un placard à porte plane, des portes de placard blanches, WC séparés, un carrelage jaune, des carreaux de céramique, un mur blanc, un sol en carrelage de porcelaine, un lavabo intégré, un sol gris, meuble-lavabo suspendu et du papier peint.

Exemple d'un petit WC et toilettes rétro avec un placard à porte plane, des portes de placard marrons, WC à poser, un carrelage noir et blanc, des carreaux de céramique, parquet clair, une vasque, un plan de toilette en quartz modifié, un sol marron, un plan de toilette blanc, meuble-lavabo suspendu et du papier peint.

Idées déco pour un WC et toilettes contemporain en bois clair avec un placard à porte plane, un carrelage noir, un mur blanc, parquet clair, un lavabo intégré, un sol beige, un plan de toilette blanc et meuble-lavabo suspendu.

Aménagement d'un WC suspendu contemporain avec un placard à porte plane, des portes de placard blanches, une vasque, un sol marron, un plan de toilette marron et meuble-lavabo suspendu.

Spacious custom bath, with a beautiful silver tile feature wall, going from floor to ceiling.
Cette image montre un WC et toilettes minimaliste de taille moyenne avec un placard à porte plane, des portes de placard grises, WC séparés, un mur gris, une grande vasque, un sol gris, meuble-lavabo suspendu, des carreaux de céramique, un plan de toilette blanc, un sol en carrelage de céramique et un plan de toilette en quartz modifié.
Cette image montre un WC et toilettes minimaliste de taille moyenne avec un placard à porte plane, des portes de placard grises, WC séparés, un mur gris, une grande vasque, un sol gris, meuble-lavabo suspendu, des carreaux de céramique, un plan de toilette blanc, un sol en carrelage de céramique et un plan de toilette en quartz modifié.

Aménagement d'un WC et toilettes classique en bois foncé avec un placard à porte plane, un mur beige, une vasque, un sol beige, un plan de toilette blanc, meuble-lavabo suspendu et du papier peint.

Inspiration pour un WC et toilettes vintage de taille moyenne avec un placard à porte plane, des portes de placard noires, un mur gris, un sol en carrelage de céramique, un lavabo encastré, un plan de toilette en bois, un sol noir, un plan de toilette noir, meuble-lavabo suspendu et du papier peint.

A plain and minimalist powder room that offers an open space to maximize its function. The wall backlighting gives this room a modern mood and offers an illumination of the entire space. While the large, frameless mirror amplifies the features of the room.
Built by ULFBUILT. Contact us today to learn more.

Compact powder room has layers of gray tones with wallpaper, backsplash and vessel sink. Floating vanity. Norman Sizemore-Photographer
Aménagement d'un petit WC et toilettes classique avec un placard à porte plane, des portes de placard blanches, un mur gris, une vasque, un plan de toilette en marbre, un carrelage gris, mosaïque, un plan de toilette gris, meuble-lavabo suspendu et du papier peint.
Aménagement d'un petit WC et toilettes classique avec un placard à porte plane, des portes de placard blanches, un mur gris, une vasque, un plan de toilette en marbre, un carrelage gris, mosaïque, un plan de toilette gris, meuble-lavabo suspendu et du papier peint.
Idées déco de WC et toilettes avec un placard à porte plane et meuble-lavabo suspendu
1