Idées déco de WC suspendus avec meuble-lavabo suspendu
Trier par :
Budget
Trier par:Populaires du jour
1 - 20 sur 1 268 photos

Peinture
Réalisation de mobilier sur mesure
Pose de papiers-peints
Modifications de plomberie et d'électricité
Cette photo montre un petit WC suspendu tendance avec un placard à porte plane, des portes de placard blanches, un carrelage noir et blanc, un mur blanc, une vasque, un plan de toilette en bois, un sol noir, un plan de toilette beige et meuble-lavabo suspendu.
Cette photo montre un petit WC suspendu tendance avec un placard à porte plane, des portes de placard blanches, un carrelage noir et blanc, un mur blanc, une vasque, un plan de toilette en bois, un sol noir, un plan de toilette beige et meuble-lavabo suspendu.

L'espace le plus fun et le plus étonnant. Un papier peint panoramique "feux d'artifice" a donné le ton pour un mélange de noir, orange et chêne.
Réalisation d'un WC suspendu design en bois clair de taille moyenne avec un placard à porte plane, un carrelage noir, des carreaux de céramique, un mur orange, un sol en carrelage de céramique, un lavabo suspendu, un plan de toilette en surface solide, un sol gris, un plan de toilette blanc et meuble-lavabo suspendu.
Réalisation d'un WC suspendu design en bois clair de taille moyenne avec un placard à porte plane, un carrelage noir, des carreaux de céramique, un mur orange, un sol en carrelage de céramique, un lavabo suspendu, un plan de toilette en surface solide, un sol gris, un plan de toilette blanc et meuble-lavabo suspendu.

Above and Beyond is the third residence in a four-home collection in Paradise Valley, Arizona. Originally the site of the abandoned Kachina Elementary School, the infill community, appropriately named Kachina Estates, embraces the remarkable views of Camelback Mountain.
Nestled into an acre sized pie shaped cul-de-sac lot, the lot geometry and front facing view orientation created a remarkable privacy challenge and influenced the forward facing facade and massing. An iconic, stone-clad massing wall element rests within an oversized south-facing fenestration, creating separation and privacy while affording views “above and beyond.”
Above and Beyond has Mid-Century DNA married with a larger sense of mass and scale. The pool pavilion bridges from the main residence to a guest casita which visually completes the need for protection and privacy from street and solar exposure.
The pie-shaped lot which tapered to the south created a challenge to harvest south light. This was one of the largest spatial organization influencers for the design. The design undulates to embrace south sun and organically creates remarkable outdoor living spaces.
This modernist home has a palate of granite and limestone wall cladding, plaster, and a painted metal fascia. The wall cladding seamlessly enters and exits the architecture affording interior and exterior continuity.
Kachina Estates was named an Award of Merit winner at the 2019 Gold Nugget Awards in the category of Best Residential Detached Collection of the Year. The annual awards ceremony was held at the Pacific Coast Builders Conference in San Francisco, CA in May 2019.
Project Details: Above and Beyond
Architecture: Drewett Works
Developer/Builder: Bedbrock Developers
Interior Design: Est Est
Land Planner/Civil Engineer: CVL Consultants
Photography: Dino Tonn and Steven Thompson
Awards:
Gold Nugget Award of Merit - Kachina Estates - Residential Detached Collection of the Year

Cette image montre un petit WC suspendu design en bois brun avec un placard à porte plane, un carrelage gris, des carreaux de céramique, un mur gris, un sol en carrelage de porcelaine, un lavabo encastré, un plan de toilette en carrelage, un sol gris, un plan de toilette gris, meuble-lavabo suspendu, un plafond décaissé et boiseries.

Bel Air - Serene Elegance. This collection was designed with cool tones and spa-like qualities to create a space that is timeless and forever elegant.
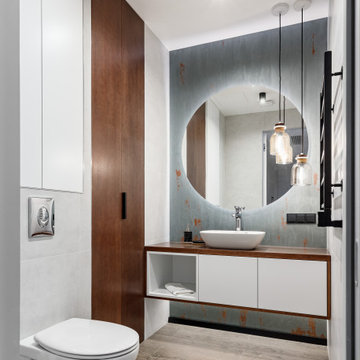
Aménagement d'un WC suspendu contemporain avec un placard à porte plane, des portes de placard blanches, une vasque, un sol marron, un plan de toilette marron et meuble-lavabo suspendu.

This full home mid-century remodel project is in an affluent community perched on the hills known for its spectacular views of Los Angeles. Our retired clients were returning to sunny Los Angeles from South Carolina. Amidst the pandemic, they embarked on a two-year-long remodel with us - a heartfelt journey to transform their residence into a personalized sanctuary.
Opting for a crisp white interior, we provided the perfect canvas to showcase the couple's legacy art pieces throughout the home. Carefully curating furnishings that complemented rather than competed with their remarkable collection. It's minimalistic and inviting. We created a space where every element resonated with their story, infusing warmth and character into their newly revitalized soulful home.

Idée de décoration pour un petit WC suspendu design en bois clair avec un carrelage beige, des carreaux de céramique, un mur beige, un sol en carrelage de céramique, un sol beige, un plan de toilette blanc, meuble-lavabo suspendu, un placard à porte affleurante et un lavabo suspendu.

В квартире имеется отдельная гостевая туалетная комната с отделкой и оборудованием в похожем ключе - инсталляция, гигиенический душ, люк скрытого монтажа под покраску
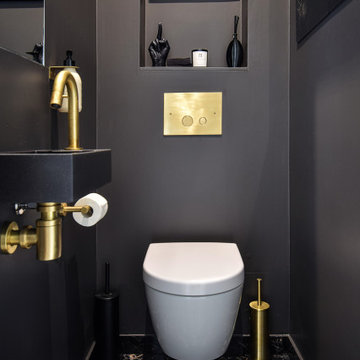
Idées déco pour un WC suspendu contemporain de taille moyenne avec un carrelage noir, un sol en marbre, un lavabo suspendu, un sol noir et meuble-lavabo suspendu.

Small powder room in our Roslyn Heights Ranch full-home makeover.
Cette photo montre un petit WC suspendu chic en bois brun avec un carrelage bleu, des carreaux de céramique, un mur gris, parquet clair, une vasque, un plan de toilette en quartz modifié, un plan de toilette marron, meuble-lavabo suspendu et un placard à porte affleurante.
Cette photo montre un petit WC suspendu chic en bois brun avec un carrelage bleu, des carreaux de céramique, un mur gris, parquet clair, une vasque, un plan de toilette en quartz modifié, un plan de toilette marron, meuble-lavabo suspendu et un placard à porte affleurante.
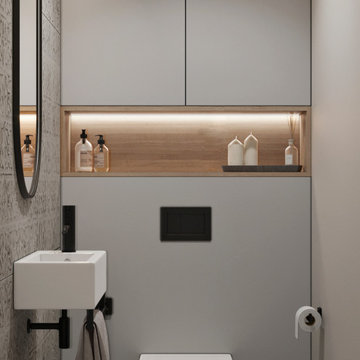
Exemple d'un petit WC suspendu tendance avec un placard à porte plane, des portes de placard grises, un carrelage gris, des carreaux de céramique, un mur gris, un sol en carrelage de porcelaine, un lavabo suspendu, un sol gris et meuble-lavabo suspendu.

Inspiration pour un WC suspendu design avec un placard à porte plane, des portes de placard grises, un carrelage gris, une vasque, un sol gris, un plan de toilette gris et meuble-lavabo suspendu.

Туалет с МДФ панелями и молдингами в квартире ВТБ Арена Парк
Exemple d'un WC suspendu éclectique de taille moyenne avec un placard à porte plane, des portes de placard grises, un mur multicolore, un sol en carrelage de porcelaine, un lavabo suspendu, un sol multicolore, meuble-lavabo suspendu, un plafond décaissé et boiseries.
Exemple d'un WC suspendu éclectique de taille moyenne avec un placard à porte plane, des portes de placard grises, un mur multicolore, un sol en carrelage de porcelaine, un lavabo suspendu, un sol multicolore, meuble-lavabo suspendu, un plafond décaissé et boiseries.

Exemple d'un petit WC suspendu tendance en bois clair avec un placard à porte plane, un carrelage gris, un mur gris, un sol en carrelage de céramique, un plan de toilette en quartz, un sol blanc, un plan de toilette blanc et meuble-lavabo suspendu.

Мы кардинально пересмотрели планировку этой квартиры. Из однокомнатной она превратилась в почти в двухкомнатную с гардеробной и кухней нишей.
Помимо гардеробной в спальне есть шкаф. В ванной комнате есть место для хранения бытовой химии и полотенец. В квартире много света, благодаря использованию стеклянной перегородки. Есть запасные посадочные места (складные стулья в шкафу). Подвесной светильник над столом можно перемещать (если нужно подвинуть стол), цепляя длинный провод на дополнительные крепления в потолке.
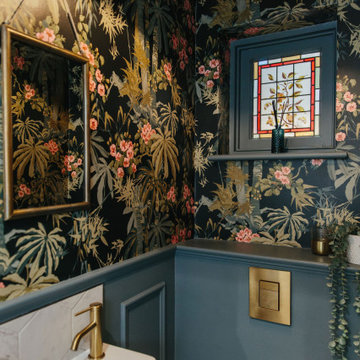
Réalisation d'un petit WC suspendu bohème avec un mur bleu, un lavabo suspendu et meuble-lavabo suspendu.
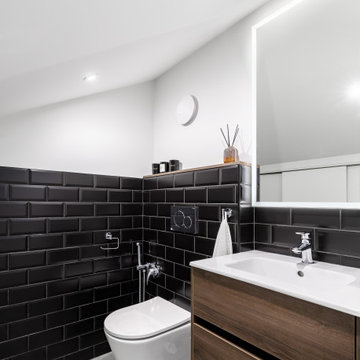
Компактный санузел на втором уровне мансардной квартиры. Отделка выполнена комбинации плитки и покраски, установлена дверь невидимка со скрытыми наличниками.
Унитаз подвесной с инсталляцией,зеркало с подсветкой и умывальник расположены в небольшой нише.

Небольшой гостевой санузел. Отделка стен выполнена керамогранитом с активным рисунком камня оникс. Латунные смесители подчеркивают изысканность помещения.

Idée de décoration pour un petit WC suspendu tradition en bois vieilli avec un placard à porte plane, un carrelage vert, des carreaux de céramique, un mur multicolore, un sol en carrelage de porcelaine, un lavabo suspendu, un sol marron et meuble-lavabo suspendu.
Idées déco de WC suspendus avec meuble-lavabo suspendu
1