Idées déco de WC et toilettes avec meuble-lavabo suspendu
Trier par :
Budget
Trier par:Populaires du jour
81 - 100 sur 4 752 photos

A bold wallpaper was chosen for impact in this downstairs cloakroom, with Downpipe (Farrow and Ball) ceiling and panel behind the toilet, with the sink unit in a matching dark shade. The toilet and sink unit are wall mounted to increase the feeling of space.

Idées déco pour un petit WC suspendu classique en bois avec un placard à porte plane, des portes de placard beiges, un carrelage beige, du carrelage en marbre, un mur blanc, un sol en carrelage de céramique, un lavabo intégré, un plan de toilette en marbre, un sol beige, un plan de toilette beige et meuble-lavabo suspendu.

Powder room featuring an amazing stone sink and green tile
Réalisation d'un petit WC suspendu design avec des portes de placard blanches, un carrelage vert, des carreaux de porcelaine, un mur vert, un sol en carrelage de terre cuite, un lavabo suspendu, un plan de toilette en marbre, un sol multicolore, un plan de toilette multicolore et meuble-lavabo suspendu.
Réalisation d'un petit WC suspendu design avec des portes de placard blanches, un carrelage vert, des carreaux de porcelaine, un mur vert, un sol en carrelage de terre cuite, un lavabo suspendu, un plan de toilette en marbre, un sol multicolore, un plan de toilette multicolore et meuble-lavabo suspendu.

We love to go bold with our powder room designs, so we selected a black textured tile on the vanity wall and a modern, geometric wallpaper to add some additional interest to the walls.

Aménagement d'un petit WC et toilettes avec un placard à porte persienne, des portes de placard blanches, un carrelage gris, un carrelage métro, un mur gris, un sol en carrelage de porcelaine, un lavabo suspendu, meuble-lavabo suspendu et du papier peint.

Cette image montre un petit WC et toilettes traditionnel avec un placard à porte shaker, des portes de placard blanches, WC à poser, un carrelage bleu, un mur bleu, un sol en carrelage de porcelaine, une vasque, un sol marron, un plan de toilette blanc, meuble-lavabo suspendu et boiseries.

Архитектор-дизайнер: Ирина Килина
Дизайнер: Екатерина Дудкина
Aménagement d'un petit WC suspendu contemporain avec des portes de placard marrons, un carrelage beige, des carreaux de porcelaine, un mur beige, un sol en carrelage de porcelaine, un lavabo intégré, un plan de toilette en surface solide, un sol noir, un plan de toilette blanc et meuble-lavabo suspendu.
Aménagement d'un petit WC suspendu contemporain avec des portes de placard marrons, un carrelage beige, des carreaux de porcelaine, un mur beige, un sol en carrelage de porcelaine, un lavabo intégré, un plan de toilette en surface solide, un sol noir, un plan de toilette blanc et meuble-lavabo suspendu.

Туалет
Exemple d'un petit WC suspendu chic avec un placard à porte plane, des portes de placard blanches, un carrelage gris, des carreaux de porcelaine, un mur gris, un sol en carrelage de porcelaine, un lavabo suspendu, un sol gris, meuble-lavabo suspendu et un plafond décaissé.
Exemple d'un petit WC suspendu chic avec un placard à porte plane, des portes de placard blanches, un carrelage gris, des carreaux de porcelaine, un mur gris, un sol en carrelage de porcelaine, un lavabo suspendu, un sol gris, meuble-lavabo suspendu et un plafond décaissé.
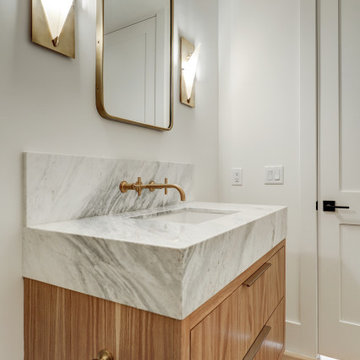
Cette photo montre un petit WC et toilettes chic en bois clair avec un placard avec porte à panneau encastré, du carrelage en marbre, un plan de toilette en marbre, un plan de toilette gris et meuble-lavabo suspendu.

This power couple and their two young children adore beach life and spending time with family and friends. As repeat clients, they tasked us with an extensive remodel of their home’s top floor and a partial remodel of the lower level. From concept to installation, we incorporated their tastes and their home’s strong architectural style into a marriage of East Coast and West Coast style.
On the upper level, we designed a new layout with a spacious kitchen, dining room, and butler's pantry. Custom-designed transom windows add the characteristic Cape Cod vibe while white oak, quartzite waterfall countertops, and modern furnishings bring in relaxed, California freshness. Last but not least, bespoke transitional lighting becomes the gem of this captivating home.

Experience urban sophistication meets artistic flair in this unique Chicago residence. Combining urban loft vibes with Beaux Arts elegance, it offers 7000 sq ft of modern luxury. Serene interiors, vibrant patterns, and panoramic views of Lake Michigan define this dreamy lakeside haven.
Every detail in this powder room exudes sophistication. Earthy backsplash tiles impressed with tiny blue dots complement the navy blue faucet, while organic frosted glass and oak pendants add a touch of minimal elegance.
---
Joe McGuire Design is an Aspen and Boulder interior design firm bringing a uniquely holistic approach to home interiors since 2005.
For more about Joe McGuire Design, see here: https://www.joemcguiredesign.com/
To learn more about this project, see here:
https://www.joemcguiredesign.com/lake-shore-drive

Deep and vibrant, this tropical leaf wallpaper turned a small powder room into a showstopper. The wood vanity is topped with a marble countertop + backsplash and adorned with a gold faucet. A recessed medicine cabinet is flanked by two sconces with painted shades to keep things moody.
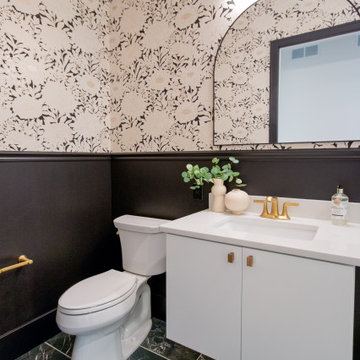
12"x24" Floor Tile by Interceramic, Pulse in Coal, Matte
Inspiration pour un WC et toilettes design avec un placard à porte plane, des portes de placard blanches, WC séparés, un mur multicolore, un sol en carrelage de céramique, un lavabo encastré, un plan de toilette en quartz modifié, un sol noir, un plan de toilette blanc, meuble-lavabo suspendu et boiseries.
Inspiration pour un WC et toilettes design avec un placard à porte plane, des portes de placard blanches, WC séparés, un mur multicolore, un sol en carrelage de céramique, un lavabo encastré, un plan de toilette en quartz modifié, un sol noir, un plan de toilette blanc, meuble-lavabo suspendu et boiseries.

Our clients hired us to completely renovate and furnish their PEI home — and the results were transformative. Inspired by their natural views and love of entertaining, each space in this PEI home is distinctly original yet part of the collective whole.
We used color, patterns, and texture to invite personality into every room: the fish scale tile backsplash mosaic in the kitchen, the custom lighting installation in the dining room, the unique wallpapers in the pantry, powder room and mudroom, and the gorgeous natural stone surfaces in the primary bathroom and family room.
We also hand-designed several features in every room, from custom furnishings to storage benches and shelving to unique honeycomb-shaped bar shelves in the basement lounge.
The result is a home designed for relaxing, gathering, and enjoying the simple life as a couple.
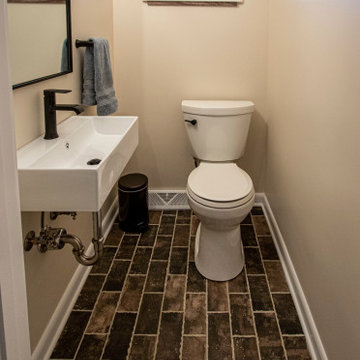
This powder room was updated with a new wall mount rectangular white porcelain sink, a Moen Genta collection in matte black includes a new faucet, towel bar, paper holder, a Kohler Meller vanity light, Monet black frame mirror and a Kohler Cimarron comfort height toilet in white. On the floor is Brickwork Corridor 4x8 brick look glazed porcelain tile.
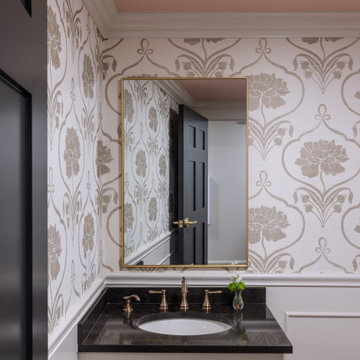
Cette image montre un WC et toilettes traditionnel avec des portes de placard blanches, un mur noir, un sol en bois brun, un lavabo encastré, un plan de toilette en granite, un sol marron, un plan de toilette noir, meuble-lavabo suspendu et boiseries.

Exemple d'un petit WC et toilettes moderne avec un placard à porte plane, des portes de placard blanches, WC séparés, un carrelage vert, des carreaux de porcelaine, un mur vert, parquet clair, une vasque, un plan de toilette en bois, meuble-lavabo suspendu et un plafond décaissé.

Custom floating sink. Textured wall panels.
Idée de décoration pour un WC et toilettes minimaliste de taille moyenne avec un carrelage blanc, un mur blanc, parquet clair, un lavabo intégré, un plan de toilette en quartz modifié, un plan de toilette blanc et meuble-lavabo suspendu.
Idée de décoration pour un WC et toilettes minimaliste de taille moyenne avec un carrelage blanc, un mur blanc, parquet clair, un lavabo intégré, un plan de toilette en quartz modifié, un plan de toilette blanc et meuble-lavabo suspendu.
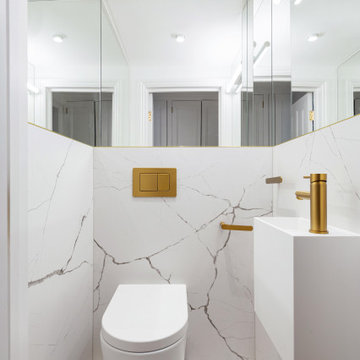
Small cloakroom with white vanity and gold fixtures.
Exemple d'un petit WC suspendu tendance avec des portes de placard blanches, un carrelage blanc, des carreaux de porcelaine, un mur blanc, un sol en carrelage de porcelaine, un lavabo suspendu, un sol blanc et meuble-lavabo suspendu.
Exemple d'un petit WC suspendu tendance avec des portes de placard blanches, un carrelage blanc, des carreaux de porcelaine, un mur blanc, un sol en carrelage de porcelaine, un lavabo suspendu, un sol blanc et meuble-lavabo suspendu.
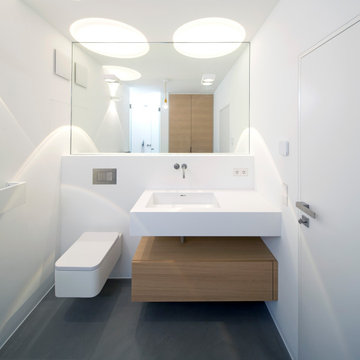
Waschbecken aus Mineralwerkstoff
Waschtischunterschrank in Eiche geölt
Réalisation d'un WC et toilettes minimaliste en bois brun avec un placard à porte plane, WC séparés, un mur blanc, un lavabo intégré, un plan de toilette en surface solide, un plan de toilette blanc et meuble-lavabo suspendu.
Réalisation d'un WC et toilettes minimaliste en bois brun avec un placard à porte plane, WC séparés, un mur blanc, un lavabo intégré, un plan de toilette en surface solide, un plan de toilette blanc et meuble-lavabo suspendu.
Idées déco de WC et toilettes avec meuble-lavabo suspendu
5