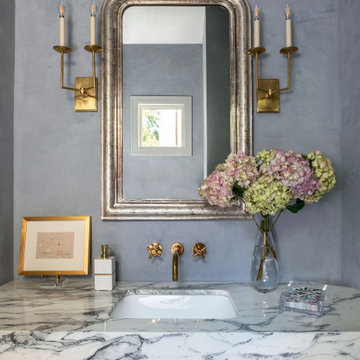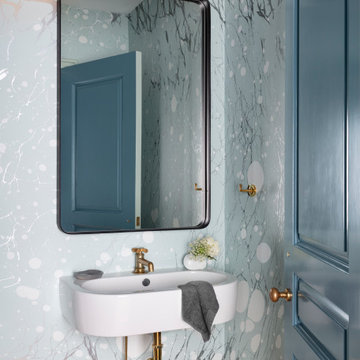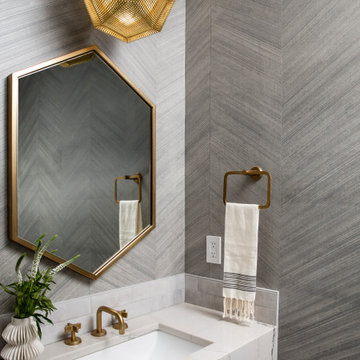Idées déco de WC et toilettes avec meuble-lavabo suspendu
Trier par :
Budget
Trier par:Populaires du jour
1 - 20 sur 428 photos

Idée de décoration pour un grand WC et toilettes craftsman avec un placard en trompe-l'oeil, des portes de placard jaunes, WC à poser, un sol en marbre, un lavabo suspendu et meuble-lavabo suspendu.

The powder room received a full makeover with all finishings replace to create a warm and peaceful feeling.
Cette image montre un WC et toilettes nordique en bois brun de taille moyenne avec un placard à porte plane, WC à poser, un carrelage blanc, des carreaux de céramique, un mur blanc, un sol en bois brun, un lavabo encastré, un plan de toilette en quartz, un sol marron, un plan de toilette blanc et meuble-lavabo suspendu.
Cette image montre un WC et toilettes nordique en bois brun de taille moyenne avec un placard à porte plane, WC à poser, un carrelage blanc, des carreaux de céramique, un mur blanc, un sol en bois brun, un lavabo encastré, un plan de toilette en quartz, un sol marron, un plan de toilette blanc et meuble-lavabo suspendu.

Powder room adjoining the home theater. Amazing black and grey finishes
Idée de décoration pour un grand WC et toilettes design avec un placard à porte plane, des portes de placard noires, WC à poser, un carrelage gris, des carreaux de céramique, un mur noir, un sol en carrelage de céramique, un lavabo posé, un plan de toilette en granite, un sol gris, un plan de toilette noir et meuble-lavabo suspendu.
Idée de décoration pour un grand WC et toilettes design avec un placard à porte plane, des portes de placard noires, WC à poser, un carrelage gris, des carreaux de céramique, un mur noir, un sol en carrelage de céramique, un lavabo posé, un plan de toilette en granite, un sol gris, un plan de toilette noir et meuble-lavabo suspendu.

Cette photo montre un petit WC et toilettes tendance avec des portes de placard grises, WC à poser, un carrelage gris, un mur blanc, un lavabo encastré, un plan de toilette en quartz modifié, un sol beige, un plan de toilette vert, meuble-lavabo suspendu et poutres apparentes.

We always say that a powder room is the “gift” you give to the guests in your home; a special detail here and there, a touch of color added, and the space becomes a delight! This custom beauty, completed in January 2020, was carefully crafted through many construction drawings and meetings.
We intentionally created a shallower depth along both sides of the sink area in order to accommodate the location of the door openings. (The right side of the image leads to the foyer, while the left leads to a closet water closet room.) We even had the casing/trim applied after the countertop was installed in order to bring the marble in one piece! Setting the height of the wall faucet and wall outlet for the exposed P-Trap meant careful calculation and precise templating along the way, with plenty of interior construction drawings. But for such detail, it was well worth it.
From the book-matched miter on our black and white marble, to the wall mounted faucet in matte black, each design element is chosen to play off of the stacked metallic wall tile and scones. Our homeowners were thrilled with the results, and we think their guests are too!

The compact powder room shines with natural marble tile and floating vanity. Underlighting on the vanity and hanging pendants keep the space bright while ensuring a smooth, warm atmosphere.

Idées déco pour un WC et toilettes contemporain en bois brun de taille moyenne avec un placard avec porte à panneau encastré, WC à poser, un carrelage blanc, des carreaux de céramique, un mur blanc, un sol en carrelage de céramique, un lavabo encastré, un plan de toilette en quartz modifié, un sol blanc, un plan de toilette blanc et meuble-lavabo suspendu.

Our clients hired us to completely renovate and furnish their PEI home — and the results were transformative. Inspired by their natural views and love of entertaining, each space in this PEI home is distinctly original yet part of the collective whole.
We used color, patterns, and texture to invite personality into every room: the fish scale tile backsplash mosaic in the kitchen, the custom lighting installation in the dining room, the unique wallpapers in the pantry, powder room and mudroom, and the gorgeous natural stone surfaces in the primary bathroom and family room.
We also hand-designed several features in every room, from custom furnishings to storage benches and shelving to unique honeycomb-shaped bar shelves in the basement lounge.
The result is a home designed for relaxing, gathering, and enjoying the simple life as a couple.

Idée de décoration pour un WC et toilettes tradition de taille moyenne avec un placard à porte plane, des portes de placard blanches, WC séparés, un mur multicolore, un sol en carrelage de porcelaine, un plan de toilette en quartz modifié, un sol gris, un plan de toilette blanc, meuble-lavabo suspendu, différents designs de plafond et du papier peint.

Floating vanity with vessel sink. Genuine stone wall and wallpaper. Plumbing in polished nickel. Pendants hang from ceiling but additional light is Shulter mirror. Under Cabinet lighting reflects this beautiful marble floor and solid walnut cabinet.

Small powder room in our Roslyn Heights Ranch full-home makeover.
Cette photo montre un petit WC suspendu chic en bois brun avec un placard à porte affleurante, un carrelage bleu, des carreaux de céramique, un mur gris, parquet clair, une vasque, un plan de toilette en quartz modifié, un plan de toilette marron et meuble-lavabo suspendu.
Cette photo montre un petit WC suspendu chic en bois brun avec un placard à porte affleurante, un carrelage bleu, des carreaux de céramique, un mur gris, parquet clair, une vasque, un plan de toilette en quartz modifié, un plan de toilette marron et meuble-lavabo suspendu.

Power Room with Stone Sink
Inspiration pour un WC et toilettes méditerranéen de taille moyenne avec WC à poser, un mur beige, tomettes au sol, un lavabo suspendu, un plan de toilette en calcaire, un sol rouge, un plan de toilette beige, meuble-lavabo suspendu et un plafond voûté.
Inspiration pour un WC et toilettes méditerranéen de taille moyenne avec WC à poser, un mur beige, tomettes au sol, un lavabo suspendu, un plan de toilette en calcaire, un sol rouge, un plan de toilette beige, meuble-lavabo suspendu et un plafond voûté.

Aménagement d'un très grand WC et toilettes contemporain avec un mur gris, un lavabo posé, un plan de toilette en marbre, un plan de toilette blanc et meuble-lavabo suspendu.

Cette image montre un très grand WC suspendu design en bois brun avec un placard à porte plane, des carreaux de porcelaine, un mur blanc, un sol en carrelage de porcelaine, un lavabo encastré, un plan de toilette en quartz modifié, un plan de toilette blanc, un carrelage gris, un sol gris et meuble-lavabo suspendu.

The image captures a minimalist and elegant cloakroom vanity area that blends functionality with design aesthetics. The vanity itself is a modern floating unit with clean lines and a combination of white and subtle gold finishes, creating a luxurious yet understated look. A unique pink basin sits atop the vanity, adding a pop of soft color that complements the neutral palette.
Above the basin, a sleek, gold tap emerges from the wall, mirroring the gold accents on the vanity and enhancing the sophisticated vibe of the space. A round mirror with a simple frame reflects the room, contributing to the area's spacious and airy feel. Adjacent to the mirror is a wall-mounted light fixture with a mid-century modern influence, featuring clear glass and brass elements that resonate with the room's fixtures.
The walls are adorned with a textured wallpaper in a muted pattern, providing depth and interest without overwhelming the space. A semi-sheer window treatment allows for natural light to filter through, illuminating the vanity area and highlighting the wallpaper's subtle texture.
This bathroom vanity design showcases attention to detail and a preference for refined simplicity, with every element carefully chosen to create a cohesive and serene environment.

The three-level Mediterranean revival home started as a 1930s summer cottage that expanded downward and upward over time. We used a clean, crisp white wall plaster with bronze hardware throughout the interiors to give the house continuity. A neutral color palette and minimalist furnishings create a sense of calm restraint. Subtle and nuanced textures and variations in tints add visual interest. The stair risers from the living room to the primary suite are hand-painted terra cotta tile in gray and off-white. We used the same tile resource in the kitchen for the island's toe kick.

Notable decor elements include: Modo sconce by Roll and Hill, Willow wallcovering from Calico, Adnet mirror from DWR
Inspiration pour un petit WC et toilettes traditionnel avec un mur bleu, meuble-lavabo suspendu et du papier peint.
Inspiration pour un petit WC et toilettes traditionnel avec un mur bleu, meuble-lavabo suspendu et du papier peint.

Powder Room
Contemporary design
Inspiration pour un petit WC et toilettes design en bois foncé avec un placard à porte plane, un carrelage noir et blanc, des carreaux de céramique, un mur blanc, un sol en carrelage de porcelaine, un lavabo intégré, un plan de toilette en surface solide, un sol beige, un plan de toilette blanc et meuble-lavabo suspendu.
Inspiration pour un petit WC et toilettes design en bois foncé avec un placard à porte plane, un carrelage noir et blanc, des carreaux de céramique, un mur blanc, un sol en carrelage de porcelaine, un lavabo intégré, un plan de toilette en surface solide, un sol beige, un plan de toilette blanc et meuble-lavabo suspendu.

Inspiration pour un grand WC et toilettes design avec un mur gris, un lavabo encastré, un plan de toilette en quartz, un plan de toilette multicolore, meuble-lavabo suspendu et du papier peint.

We always say that a powder room is the “gift” you give to the guests in your home; a special detail here and there, a touch of color added, and the space becomes a delight! This custom beauty, completed in January 2020, was carefully crafted through many construction drawings and meetings.
We intentionally created a shallower depth along both sides of the sink area in order to accommodate the location of the door openings. (The right side of the image leads to the foyer, while the left leads to a closet water closet room.) We even had the casing/trim applied after the countertop was installed in order to bring the marble in one piece! Setting the height of the wall faucet and wall outlet for the exposed P-Trap meant careful calculation and precise templating along the way, with plenty of interior construction drawings. But for such detail, it was well worth it.
From the book-matched miter on our black and white marble, to the wall mounted faucet in matte black, each design element is chosen to play off of the stacked metallic wall tile and scones. Our homeowners were thrilled with the results, and we think their guests are too!
Idées déco de WC et toilettes avec meuble-lavabo suspendu
1