Idées déco de WC et toilettes avec un mur vert et sol en stratifié
Trier par :
Budget
Trier par:Populaires du jour
1 - 14 sur 14 photos

Idée de décoration pour un WC et toilettes tradition en bois clair de taille moyenne avec un mur vert, une vasque, un plan de toilette en bois, un placard avec porte à panneau encastré, un plan de toilette marron, WC à poser, sol en stratifié et un sol marron.
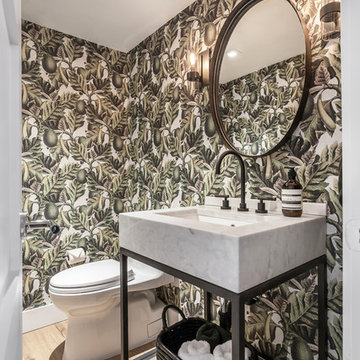
Exemple d'un petit WC et toilettes tendance avec des portes de placard blanches, WC à poser, un mur vert, sol en stratifié, un sol beige, un plan de toilette blanc, un placard sans porte et un plan vasque.
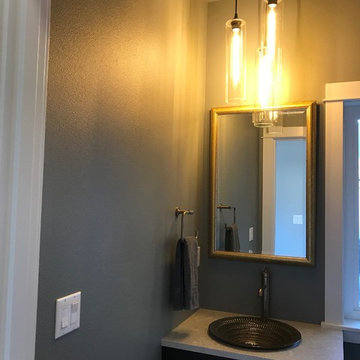
Idées déco pour un petit WC et toilettes classique avec un placard à porte shaker, des portes de placard grises, WC séparés, un mur vert, sol en stratifié, un lavabo posé, un plan de toilette en quartz modifié et un sol gris.
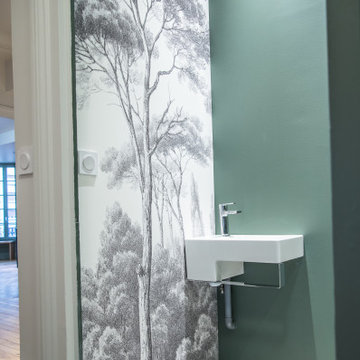
Crédit Photo : Pierre Jean DURAND
Cette image montre un WC suspendu traditionnel avec un mur vert, sol en stratifié, un lavabo suspendu et un plan de toilette blanc.
Cette image montre un WC suspendu traditionnel avec un mur vert, sol en stratifié, un lavabo suspendu et un plan de toilette blanc.

A modern country home for a busy family with young children. The home remodel included enlarging the footprint of the kitchen to allow a larger island for more seating and entertaining, as well as provide more storage and a desk area. The pocket door pantry and the full height corner pantry was high on the client's priority list. From the cabinetry to the green peacock wallpaper and vibrant blue tiles in the bathrooms, the colourful touches throughout the home adds to the energy and charm. The result is a modern, relaxed, eclectic aesthetic with practical and efficient design features to serve the needs of this family.
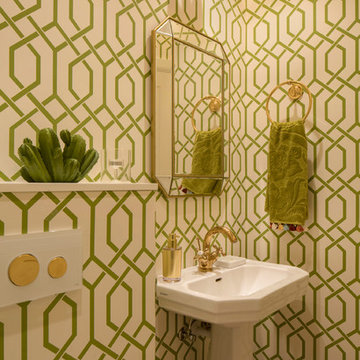
Proyecto de interiorismo, dirección y ejecución de obra: Sube Interiorismo www.subeinteriorismo.com
Fotografía Erlantz Biderbost
Aménagement d'un WC suspendu classique de taille moyenne avec un carrelage vert, un mur vert, un lavabo de ferme et sol en stratifié.
Aménagement d'un WC suspendu classique de taille moyenne avec un carrelage vert, un mur vert, un lavabo de ferme et sol en stratifié.

For a budget minded client, we were abled to create a very uniquely custom boutique looking Powder room.
Inspiration pour un petit WC et toilettes design avec un placard en trompe-l'oeil, des portes de placard beiges, WC séparés, un mur vert, sol en stratifié, un lavabo encastré, un plan de toilette en quartz, un sol gris, un plan de toilette blanc, meuble-lavabo sur pied et du papier peint.
Inspiration pour un petit WC et toilettes design avec un placard en trompe-l'oeil, des portes de placard beiges, WC séparés, un mur vert, sol en stratifié, un lavabo encastré, un plan de toilette en quartz, un sol gris, un plan de toilette blanc, meuble-lavabo sur pied et du papier peint.
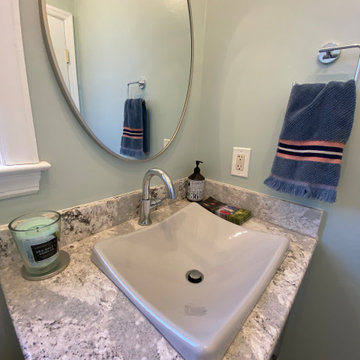
Idée de décoration pour un grand WC et toilettes design avec un placard avec porte à panneau surélevé, des portes de placard grises, WC à poser, un mur vert, sol en stratifié, une vasque, un plan de toilette en quartz modifié, un sol marron, un plan de toilette gris et meuble-lavabo encastré.
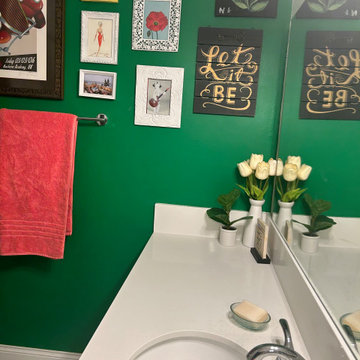
Getting creative in this guest bathroom with existing artwork that has been collected throughout the years. The client wanted a pop of color for this very white space.
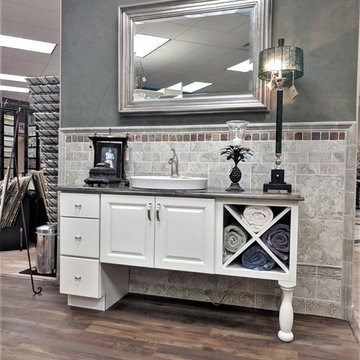
Fun bathroom vanity idea. The floor is actually an LVT product made to look like wood. It's durable and waterproof so perfect for a wood look in a bathroom.
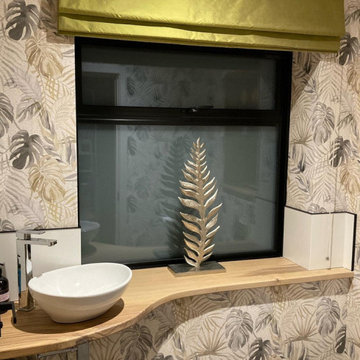
Chestnut window cill and vanity top house an oval basin with pillar tap. Lime silk blind compliments the palm leaf wallpaper in this welcoming cloakroom.
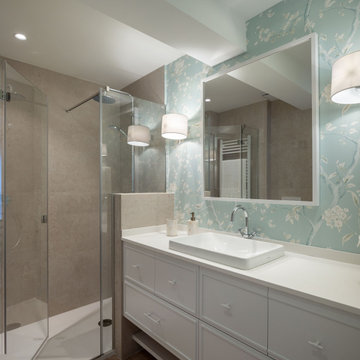
Cette image montre un WC suspendu traditionnel de taille moyenne avec un placard avec porte à panneau encastré, des portes de placard blanches, un carrelage beige, des carreaux de porcelaine, un mur vert, sol en stratifié, une vasque, un plan de toilette en quartz modifié, un sol marron, un plan de toilette blanc, meuble-lavabo encastré et du papier peint.
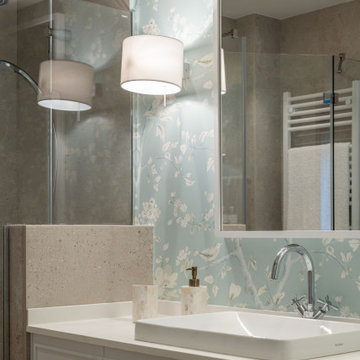
Réalisation d'un WC suspendu tradition de taille moyenne avec un placard avec porte à panneau encastré, des portes de placard blanches, un carrelage beige, des carreaux de porcelaine, un mur vert, sol en stratifié, une vasque, un plan de toilette en quartz modifié, un sol marron, un plan de toilette blanc, meuble-lavabo encastré et du papier peint.
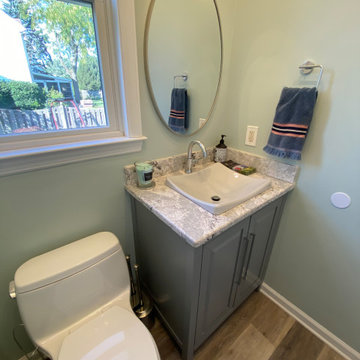
Idées déco pour un grand WC et toilettes contemporain avec un placard avec porte à panneau surélevé, des portes de placard grises, WC à poser, un mur vert, sol en stratifié, une vasque, un plan de toilette en quartz modifié, un sol marron, un plan de toilette gris et meuble-lavabo encastré.
Idées déco de WC et toilettes avec un mur vert et sol en stratifié
1