Idées déco de WC et toilettes avec sol en stratifié et un sol en carrelage de terre cuite
Trier par :
Budget
Trier par:Populaires du jour
1 - 20 sur 1 485 photos

wearebuff.com, Frederic Baillod
Idées déco pour un WC et toilettes rétro en bois brun avec un placard en trompe-l'oeil, un carrelage orange, un carrelage blanc, mosaïque, un mur blanc, un sol en carrelage de terre cuite, une vasque, un plan de toilette en verre et un sol orange.
Idées déco pour un WC et toilettes rétro en bois brun avec un placard en trompe-l'oeil, un carrelage orange, un carrelage blanc, mosaïque, un mur blanc, un sol en carrelage de terre cuite, une vasque, un plan de toilette en verre et un sol orange.

An extensive remodel was needed to bring this home back to its glory. A previous remodel had taken all of the character out of the home. The original kitchen was disconnected from other parts of the home. The new kitchen open up to the other spaces while maintaining the home’s integratory. The kitchen is now the center of the home with a large island for gathering. The bathrooms were reconfigured with custom tiles and vanities. We selected classic finishes with modern touches throughout each space.

Exemple d'un WC et toilettes chic en bois clair avec un placard à porte shaker, WC séparés, un mur noir, un sol en carrelage de terre cuite, un lavabo encastré, un sol blanc, un plan de toilette blanc, meuble-lavabo encastré et du lambris de bois.
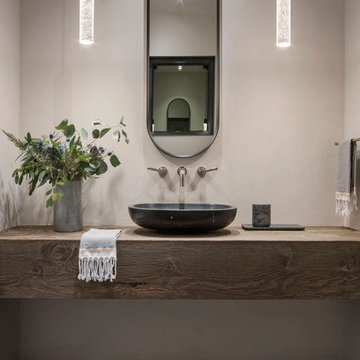
Idée de décoration pour un WC et toilettes chalet avec un sol en carrelage de terre cuite, une vasque, un plan de toilette en bois et meuble-lavabo suspendu.

This sweet little bath is tucked into the hallway niche like a small jewel. Between the marble vanity, gray wainscot and gold chandelier this powder room is perfection.

Cette photo montre un petit WC et toilettes rétro en bois vieilli avec un placard en trompe-l'oeil, WC à poser, un carrelage beige, des carreaux de porcelaine, un mur blanc, sol en stratifié, un plan de toilette en terrazzo, un sol beige, un plan de toilette marron et meuble-lavabo sur pied.

Beautiful Aranami wallpaper from Farrow & Ball, in navy blue
Aménagement d'un petit WC suspendu contemporain avec un placard à porte plane, des portes de placard blanches, un mur bleu, sol en stratifié, un lavabo suspendu, un plan de toilette en carrelage, un sol blanc, un plan de toilette beige, meuble-lavabo sur pied et du papier peint.
Aménagement d'un petit WC suspendu contemporain avec un placard à porte plane, des portes de placard blanches, un mur bleu, sol en stratifié, un lavabo suspendu, un plan de toilette en carrelage, un sol blanc, un plan de toilette beige, meuble-lavabo sur pied et du papier peint.

Aménagement d'un WC et toilettes classique avec un placard à porte shaker, des portes de placard bleues, un mur multicolore, un sol en carrelage de terre cuite, un lavabo encastré, un sol blanc, un plan de toilette blanc, meuble-lavabo sur pied et du papier peint.

Cette photo montre un WC et toilettes bord de mer en bois brun de taille moyenne avec un placard en trompe-l'oeil, un carrelage gris, un carrelage métro, un sol en carrelage de terre cuite, une vasque, un sol gris, un plan de toilette beige, WC séparés et un mur gris.
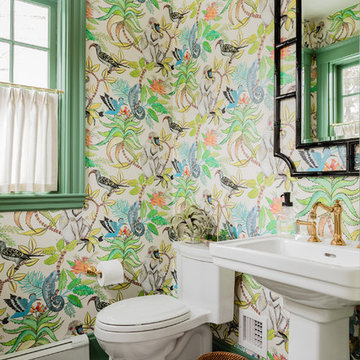
Cette image montre un WC et toilettes traditionnel avec WC à poser, un mur multicolore, un sol en carrelage de terre cuite, un lavabo de ferme et un sol multicolore.
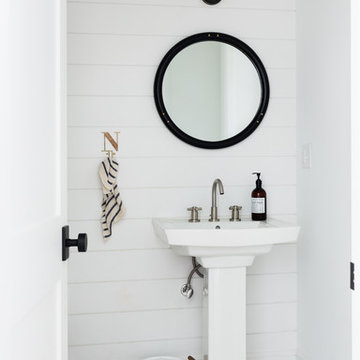
Cette photo montre un petit WC et toilettes nature avec un mur blanc, un sol blanc, un sol en carrelage de terre cuite et un lavabo de ferme.

When the house was purchased, someone had lowered the ceiling with gyp board. We re-designed it with a coffer that looked original to the house. The antique stand for the vessel sink was sourced from an antique store in Berkeley CA. The flooring was replaced with traditional 1" hex tile.

This home was built in 1904 in the historic district of Ladd’s Addition, Portland’s oldest planned residential development. Right Arm Construction remodeled the kitchen, entryway/pantry, powder bath and main bath. Also included was structural work in the basement and upgrading the plumbing and electrical.
Finishes include:
Countertops for all vanities- Pental Quartz, Color: Altea
Kitchen cabinetry: Custom: inlay, shaker style.
Trim: CVG Fir
Custom shelving in Kitchen-Fir with custom fabricated steel brackets
Bath Vanities: Custom: CVG Fir
Tile: United Tile
Powder Bath Floor: hex tile from Oregon Tile & Marble
Light Fixtures for Kitchen & Powder Room: Rejuvenation
Light Fixtures Bathroom: Schoolhouse Electric
Flooring: White Oak
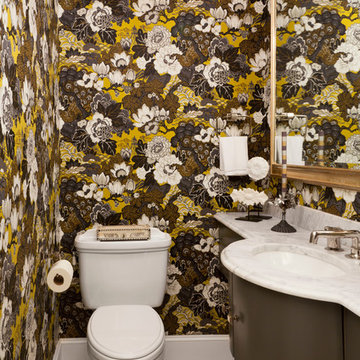
Traditional Powder Room with Floral Wallpaper, Photo by Emily Minton Redfield
Cette photo montre un petit WC et toilettes chic avec des portes de placard marrons, WC séparés, un lavabo encastré, un plan de toilette blanc, un mur multicolore, un sol en carrelage de terre cuite et un sol multicolore.
Cette photo montre un petit WC et toilettes chic avec des portes de placard marrons, WC séparés, un lavabo encastré, un plan de toilette blanc, un mur multicolore, un sol en carrelage de terre cuite et un sol multicolore.
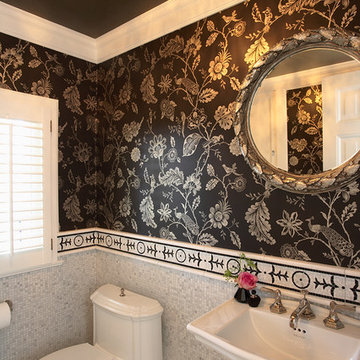
Architect: Cook Architectural Design Studio
General Contractor: Erotas Building Corp
Photo Credit: Susan Gilmore Photography
Idée de décoration pour un WC et toilettes tradition avec mosaïque, un lavabo de ferme, un sol en carrelage de terre cuite et WC à poser.
Idée de décoration pour un WC et toilettes tradition avec mosaïque, un lavabo de ferme, un sol en carrelage de terre cuite et WC à poser.
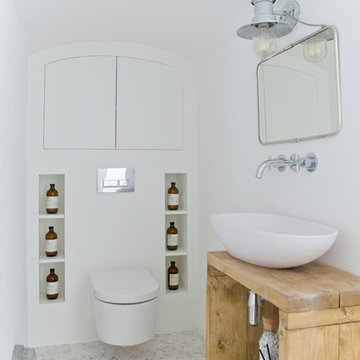
Cette image montre un petit WC suspendu nordique avec un placard sans porte, des portes de placard blanches, un mur blanc, un sol en carrelage de terre cuite, une vasque, un sol multicolore et un plan de toilette en bois.
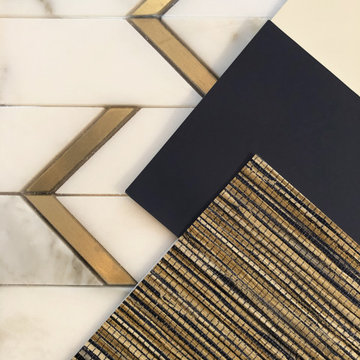
What was once a basic powder room is now fresh, sophisticated and ready for your guests. A powder room can become a stunning focal point by installing a mosaic stone floor and grasscloth wallpaper in vinyl. By replacing dated fixtures with something more high-end in a brushed warm metal finish, unexpected painted dark blue trim adds drama, visual interest, contrast and brings a decorative touch to your powder room.

Inspiration pour un petit WC et toilettes minimaliste avec un placard à porte shaker, des portes de placard blanches, WC séparés, un mur blanc, sol en stratifié, un lavabo encastré, un plan de toilette en quartz, un sol gris, un plan de toilette blanc et meuble-lavabo encastré.

Cette photo montre un WC et toilettes chic avec un mur bleu, un sol en carrelage de terre cuite, un lavabo de ferme, du papier peint et un sol multicolore.
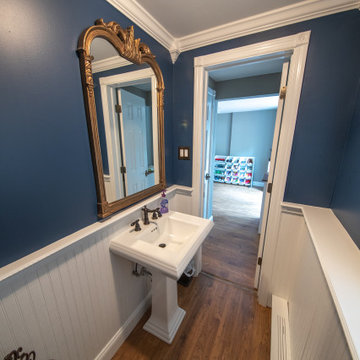
On the entry level off of the kids area/sitting room, in the rear of the home by the back door this powder room provides the family as well as the guests convenient access to a rest room when outside in backyard.
Idées déco de WC et toilettes avec sol en stratifié et un sol en carrelage de terre cuite
1