Idées déco de WC et toilettes avec sol en stratifié et différents habillages de murs
Trier par :
Budget
Trier par:Populaires du jour
1 - 20 sur 79 photos
1 sur 3

Beautiful Aranami wallpaper from Farrow & Ball, in navy blue
Aménagement d'un petit WC suspendu contemporain avec un placard à porte plane, des portes de placard blanches, un mur bleu, sol en stratifié, un lavabo suspendu, un plan de toilette en carrelage, un sol blanc, un plan de toilette beige, meuble-lavabo sur pied et du papier peint.
Aménagement d'un petit WC suspendu contemporain avec un placard à porte plane, des portes de placard blanches, un mur bleu, sol en stratifié, un lavabo suspendu, un plan de toilette en carrelage, un sol blanc, un plan de toilette beige, meuble-lavabo sur pied et du papier peint.

Reforma integral Sube Interiorismo www.subeinteriorismo.com
Biderbost Photo
Aménagement d'un petit WC et toilettes classique avec un placard sans porte, des portes de placard blanches, un mur gris, sol en stratifié, une vasque, un plan de toilette en bois, un sol marron, un plan de toilette marron, meuble-lavabo suspendu et du papier peint.
Aménagement d'un petit WC et toilettes classique avec un placard sans porte, des portes de placard blanches, un mur gris, sol en stratifié, une vasque, un plan de toilette en bois, un sol marron, un plan de toilette marron, meuble-lavabo suspendu et du papier peint.

This understairs WC was functional only and required some creative styling to make it feel more welcoming and family friendly.
We installed UPVC ceiling panels to the stair slats to make the ceiling sleek and clean and reduce the spider levels, boxed in the waste pipe and replaced the sink with a Victorian style mini sink.
We repainted the space in soft cream, with a feature wall in teal and orange, providing the wow factor as you enter the space.
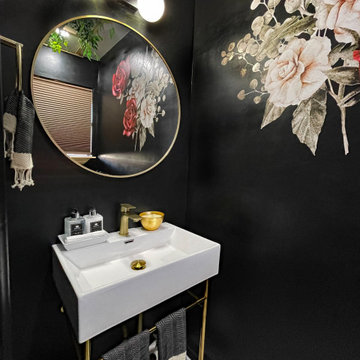
Réalisation d'un petit WC et toilettes design avec WC séparés, un mur noir, sol en stratifié, un plan vasque, un sol blanc, un plan de toilette blanc, meuble-lavabo sur pied et du papier peint.

Rooftop Powder Room Pedistal Sink
Réalisation d'un petit WC suspendu bohème avec des portes de placard noires, un carrelage vert, des carreaux de porcelaine, un mur multicolore, sol en stratifié, un lavabo encastré, un plan de toilette en acier inoxydable, un sol gris, un plan de toilette multicolore, meuble-lavabo sur pied, du papier peint et un placard à porte plane.
Réalisation d'un petit WC suspendu bohème avec des portes de placard noires, un carrelage vert, des carreaux de porcelaine, un mur multicolore, sol en stratifié, un lavabo encastré, un plan de toilette en acier inoxydable, un sol gris, un plan de toilette multicolore, meuble-lavabo sur pied, du papier peint et un placard à porte plane.
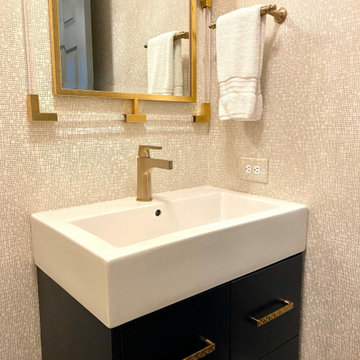
A simple, yet elegant powder room in White, Navy, and Gold.
Idées déco pour un petit WC et toilettes contemporain avec des portes de placard bleues, WC à poser, un mur blanc, sol en stratifié, un sol marron, meuble-lavabo encastré, du papier peint, un placard à porte plane et un plan de toilette blanc.
Idées déco pour un petit WC et toilettes contemporain avec des portes de placard bleues, WC à poser, un mur blanc, sol en stratifié, un sol marron, meuble-lavabo encastré, du papier peint, un placard à porte plane et un plan de toilette blanc.

A referral from an awesome client lead to this project that we paired with Tschida Construction.
We did a complete gut and remodel of the kitchen and powder bathroom and the change was so impactful.
We knew we couldn't leave the outdated fireplace and built-in area in the family room adjacent to the kitchen so we painted the golden oak cabinetry and updated the hardware and mantle.
The staircase to the second floor was also an area the homeowners wanted to address so we removed the landing and turn and just made it a straight shoot with metal spindles and new flooring.
The whole main floor got new flooring, paint, and lighting.

Cette image montre un WC et toilettes craftsman de taille moyenne avec des portes de placard blanches, WC à poser, un mur rouge, un lavabo de ferme, meuble-lavabo sur pied, boiseries, sol en stratifié et un sol multicolore.
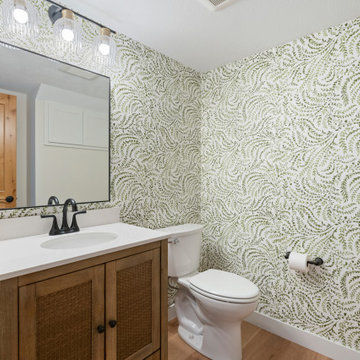
Cette photo montre un WC et toilettes bord de mer avec un placard à porte persienne, des portes de placard marrons, WC à poser, sol en stratifié, un lavabo encastré, un plan de toilette en quartz modifié, un sol marron, un plan de toilette blanc, meuble-lavabo sur pied et du papier peint.
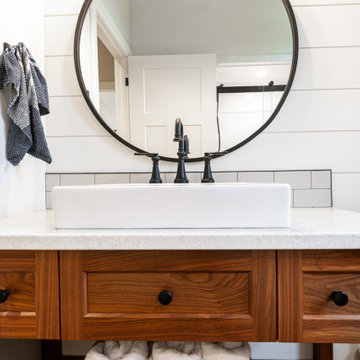
Cette image montre un WC et toilettes rustique en bois brun de taille moyenne avec un placard à porte shaker, WC séparés, un carrelage blanc, des carreaux de céramique, un mur blanc, sol en stratifié, une vasque, un plan de toilette en stratifié, un sol marron, un plan de toilette blanc, meuble-lavabo encastré et du lambris de bois.

The luxurious powder room is highlighted by paneled walls and dramatic black accents.
Cette photo montre un WC et toilettes chic de taille moyenne avec un placard avec porte à panneau encastré, des portes de placard noires, WC séparés, un mur noir, sol en stratifié, un lavabo encastré, un plan de toilette en quartz, un sol marron, un plan de toilette blanc, meuble-lavabo sur pied et du lambris.
Cette photo montre un WC et toilettes chic de taille moyenne avec un placard avec porte à panneau encastré, des portes de placard noires, WC séparés, un mur noir, sol en stratifié, un lavabo encastré, un plan de toilette en quartz, un sol marron, un plan de toilette blanc, meuble-lavabo sur pied et du lambris.
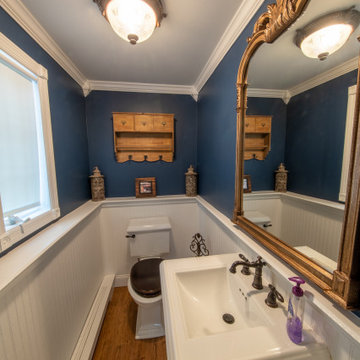
On the entry level off of the kids area/sitting room, in the rear of the home by the back door this powder room provides the family as well as the guests convenient access to a rest room when outside in backyard.
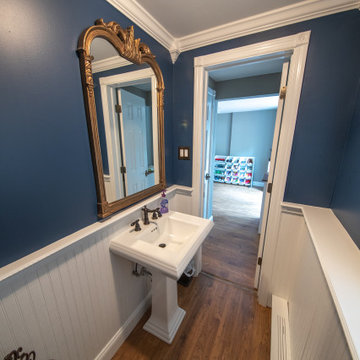
On the entry level off of the kids area/sitting room, in the rear of the home by the back door this powder room provides the family as well as the guests convenient access to a rest room when outside in backyard.
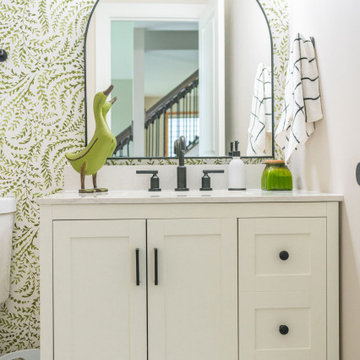
A referral from an awesome client lead to this project that we paired with Tschida Construction.
We did a complete gut and remodel of the kitchen and powder bathroom and the change was so impactful.
We knew we couldn't leave the outdated fireplace and built-in area in the family room adjacent to the kitchen so we painted the golden oak cabinetry and updated the hardware and mantle.
The staircase to the second floor was also an area the homeowners wanted to address so we removed the landing and turn and just made it a straight shoot with metal spindles and new flooring.
The whole main floor got new flooring, paint, and lighting.

Réalisation d'un petit WC et toilettes marin avec un placard à porte shaker, sol en stratifié, un lavabo encastré, un plan de toilette en quartz modifié, un plan de toilette blanc, meuble-lavabo encastré et du lambris de bois.
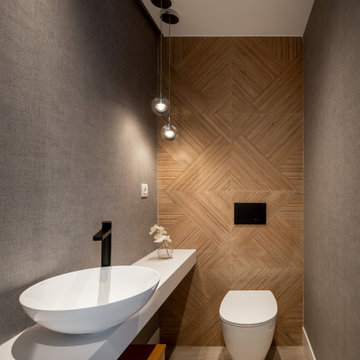
Foto Erlantz Biderbost
Exemple d'un WC suspendu moderne de taille moyenne avec des portes de placard blanches, un carrelage marron, un carrelage imitation parquet, un mur gris, sol en stratifié, une vasque, un plan de toilette en bois, un sol marron, un plan de toilette blanc, meuble-lavabo encastré et du papier peint.
Exemple d'un WC suspendu moderne de taille moyenne avec des portes de placard blanches, un carrelage marron, un carrelage imitation parquet, un mur gris, sol en stratifié, une vasque, un plan de toilette en bois, un sol marron, un plan de toilette blanc, meuble-lavabo encastré et du papier peint.
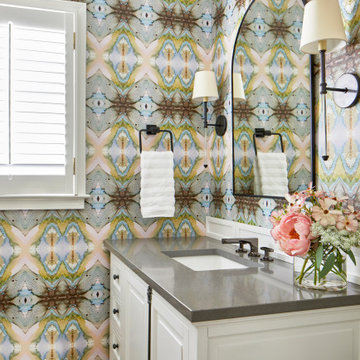
This gorgeous powder room is adorned with Windy O'Connor wallpaper and a furniture-like vanity from James Martin.
Aménagement d'un WC et toilettes classique avec un placard avec porte à panneau encastré, des portes de placard blanches, sol en stratifié, un lavabo posé, un plan de toilette en quartz modifié, un sol beige, un plan de toilette marron, meuble-lavabo sur pied et du papier peint.
Aménagement d'un WC et toilettes classique avec un placard avec porte à panneau encastré, des portes de placard blanches, sol en stratifié, un lavabo posé, un plan de toilette en quartz modifié, un sol beige, un plan de toilette marron, meuble-lavabo sur pied et du papier peint.

A modern country home for a busy family with young children. The home remodel included enlarging the footprint of the kitchen to allow a larger island for more seating and entertaining, as well as provide more storage and a desk area. The pocket door pantry and the full height corner pantry was high on the client's priority list. From the cabinetry to the green peacock wallpaper and vibrant blue tiles in the bathrooms, the colourful touches throughout the home adds to the energy and charm. The result is a modern, relaxed, eclectic aesthetic with practical and efficient design features to serve the needs of this family.

Construir una vivienda o realizar una reforma es un proceso largo, tedioso y lleno de imprevistos. En Houseoner te ayudamos a llevar a cabo la casa de tus sueños. Te ayudamos a buscar terreno, realizar el proyecto de arquitectura del interior y del exterior de tu casa y además, gestionamos la construcción de tu nueva vivienda.

Aménagement d'un petit WC et toilettes craftsman avec un placard sans porte, des portes de placard blanches, un carrelage blanc, des carreaux de céramique, un mur blanc, sol en stratifié, un lavabo posé, un plan de toilette en surface solide, un sol blanc, un plan de toilette marron, meuble-lavabo encastré, un plafond en papier peint et du papier peint.
Idées déco de WC et toilettes avec sol en stratifié et différents habillages de murs
1