Idées déco de WC et toilettes avec un sol en terrazzo et un sol multicolore
Trier par :
Budget
Trier par:Populaires du jour
1 - 16 sur 16 photos
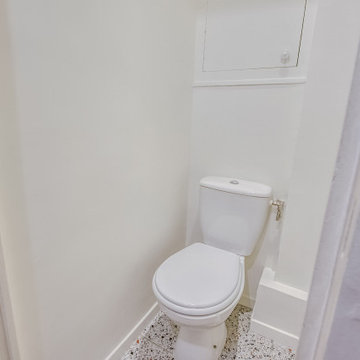
Ces toilettes ont été entièrement refait à neuf, changement du sol pour des carreaux imitation terrazzo. Remise en peinture des murs et plafonds.
Réalisation d'un petit WC et toilettes design avec un placard à porte plane, des portes de placard blanches, WC à poser, un mur blanc, un sol en terrazzo, un sol multicolore et meuble-lavabo encastré.
Réalisation d'un petit WC et toilettes design avec un placard à porte plane, des portes de placard blanches, WC à poser, un mur blanc, un sol en terrazzo, un sol multicolore et meuble-lavabo encastré.

Bathrooms by Oldham were engaged by Judith & Frank to redesign their main bathroom and their downstairs powder room.
We provided the upstairs bathroom with a new layout creating flow and functionality with a walk in shower. Custom joinery added the much needed storage and an in-wall cistern created more space.
In the powder room downstairs we offset a wall hung basin and in-wall cistern to create space in the compact room along with a custom cupboard above to create additional storage. Strip lighting on a sensor brings a soft ambience whilst being practical.
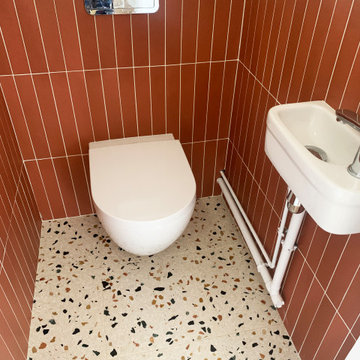
Rénovation complète d'un appartement haussmmannien de 70m2 dans le 14ème arr. de Paris. Les espaces ont été repensés pour créer une grande pièce de vie regroupant la cuisine, la salle à manger et le salon. Les espaces sont sobres et colorés. Pour optimiser les rangements et mettre en valeur les volumes, le mobilier est sur mesure, il s'intègre parfaitement au style de l'appartement haussmannien.

Réalisation d'un petit WC et toilettes design avec un placard avec porte à panneau encastré, des portes de placard grises, WC à poser, un mur blanc, un sol en terrazzo, une vasque, un plan de toilette en stratifié, un sol multicolore, un plan de toilette gris et meuble-lavabo suspendu.
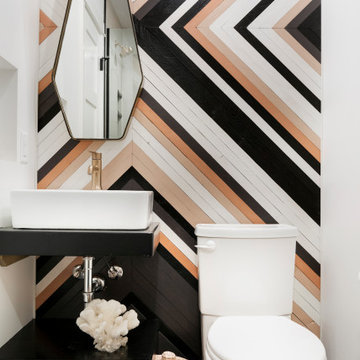
Cette image montre un WC et toilettes design avec un placard sans porte, des portes de placard noires, WC séparés, un mur blanc, un sol en terrazzo, une vasque, un sol multicolore et un plan de toilette noir.

Aménagement d'un petit WC et toilettes contemporain avec WC à poser, un carrelage multicolore, des dalles de pierre, un mur blanc, un sol en terrazzo, un lavabo intégré, un plan de toilette en surface solide, un sol multicolore et un plan de toilette rouge.
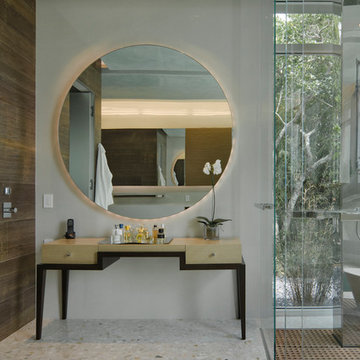
Custom vanity table with large round mirror atop.
Réalisation d'un grand WC et toilettes design avec un mur gris, un sol en terrazzo et un sol multicolore.
Réalisation d'un grand WC et toilettes design avec un mur gris, un sol en terrazzo et un sol multicolore.
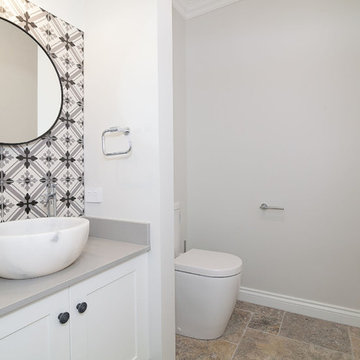
This powder room just off the main living room adds a little va-va-voom!
Nicola Rose Photography
Cette image montre un petit WC et toilettes traditionnel avec un placard à porte shaker, des portes de placard blanches, un carrelage noir et blanc, des carreaux de porcelaine, un mur blanc, un sol en terrazzo, une vasque, un plan de toilette en quartz modifié, un sol multicolore et un plan de toilette gris.
Cette image montre un petit WC et toilettes traditionnel avec un placard à porte shaker, des portes de placard blanches, un carrelage noir et blanc, des carreaux de porcelaine, un mur blanc, un sol en terrazzo, une vasque, un plan de toilette en quartz modifié, un sol multicolore et un plan de toilette gris.
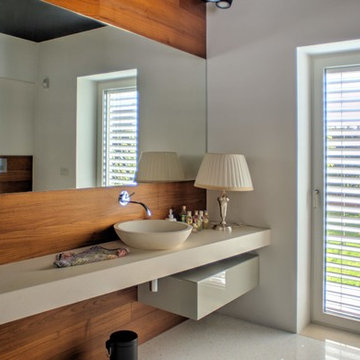
Cette photo montre un WC et toilettes tendance de taille moyenne avec des portes de placard beiges, WC séparés, un mur marron, un sol en terrazzo, une vasque, un sol multicolore et un plan de toilette beige.
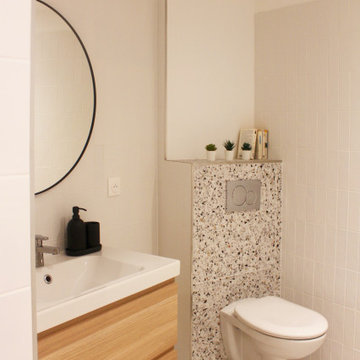
Réalisation d'un WC et toilettes minimaliste en bois clair de taille moyenne avec un placard à porte plane, un carrelage blanc, des carreaux de céramique, un mur blanc, un sol en terrazzo, un plan vasque, un sol multicolore, un plan de toilette blanc et meuble-lavabo suspendu.
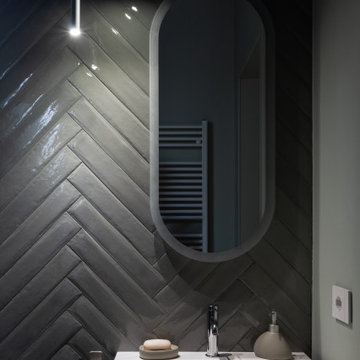
I bagni della casa sono stati progettati con la tecnica del color block monocromatico: i rivestimenti, le fughe, i mobili bagno, le pareti e gli accessori presentano un solo colore declinato di volta in volta nelle sue tonalità e sfumature.
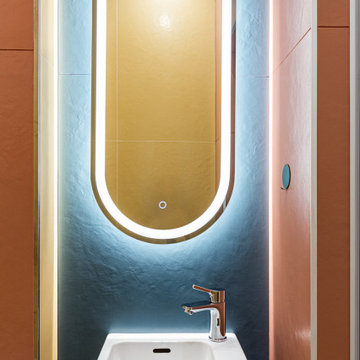
Idée de décoration pour un petit WC suspendu design avec des portes de placard blanches, un carrelage multicolore, des carreaux de porcelaine, un sol en terrazzo, un lavabo suspendu et un sol multicolore.
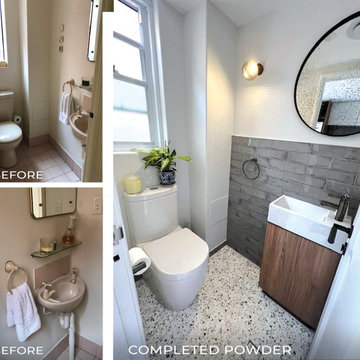
Idées déco pour un petit WC et toilettes rétro en bois brun avec WC à poser, un carrelage gris, des carreaux de porcelaine, un mur blanc, un sol en terrazzo, un lavabo de ferme, un sol multicolore et meuble-lavabo encastré.

Bathrooms by Oldham were engaged by Judith & Frank to redesign their main bathroom and their downstairs powder room.
We provided the upstairs bathroom with a new layout creating flow and functionality with a walk in shower. Custom joinery added the much needed storage and an in-wall cistern created more space.
In the powder room downstairs we offset a wall hung basin and in-wall cistern to create space in the compact room along with a custom cupboard above to create additional storage. Strip lighting on a sensor brings a soft ambience whilst being practical.

Bathrooms by Oldham were engaged by Judith & Frank to redesign their main bathroom and their downstairs powder room.
We provided the upstairs bathroom with a new layout creating flow and functionality with a walk in shower. Custom joinery added the much needed storage and an in-wall cistern created more space.
In the powder room downstairs we offset a wall hung basin and in-wall cistern to create space in the compact room along with a custom cupboard above to create additional storage. Strip lighting on a sensor brings a soft ambience whilst being practical.
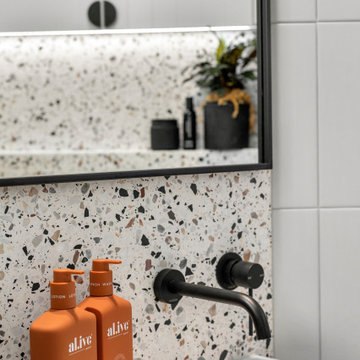
Bathrooms by Oldham were engaged by Judith & Frank to redesign their main bathroom and their downstairs powder room.
We provided the upstairs bathroom with a new layout creating flow and functionality with a walk in shower. Custom joinery added the much needed storage and an in-wall cistern created more space.
In the powder room downstairs we offset a wall hung basin and in-wall cistern to create space in the compact room along with a custom cupboard above to create additional storage. Strip lighting on a sensor brings a soft ambience whilst being practical.
Idées déco de WC et toilettes avec un sol en terrazzo et un sol multicolore
1