Idées déco de WC et toilettes avec un bidet et meuble-lavabo encastré
Trier par :
Budget
Trier par:Populaires du jour
1 - 20 sur 61 photos
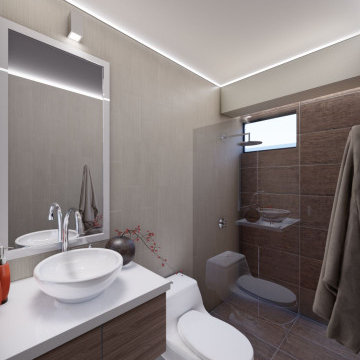
Exemple d'un WC et toilettes moderne de taille moyenne avec des portes de placard blanches, un bidet, un carrelage gris, des carreaux de béton, un mur gris, un sol en carrelage de porcelaine, une vasque, un plan de toilette en granite, un sol gris, un plan de toilette blanc et meuble-lavabo encastré.

Large West Chester PA Master Bath remodel with fantastic shower. These clients wanted a large walk in shower, so that drove the design of this new bathroom. We relocated everything to redesign this space. The shower is huge and open with no threshold to step over. The shower now has body sprays, shower head, and handheld; all being able to work at the same time or individually. The toilet was moved and a nice little niche was designed to hold the bidet seat remote control. Echelon cabinetry in the Rossiter door style in Espresso finish were used for the new vanity with plenty of storage and countertop space. The tile design is simple and sleek with a small pop of iridescent accent tiles that tie in nicely with the stunning granite wall caps and countertops. The clients are loving their new bathroom.
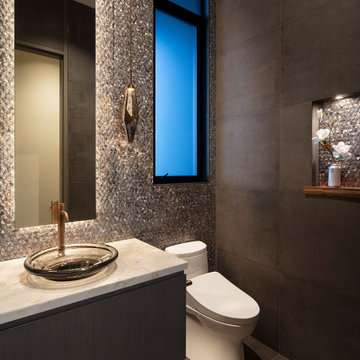
Unique metal mosaic tiles add glamour to this powder room along with a backlit mirror, bronze glass vessel sink, faceted glass pendants and champagne gold faucet.

Английский гостевой санузел с бирюзовой традиционной плиткой и орнаментным полом, а также изображением богини Фреи в панно в раме из плитки. Латунные брав форме шара по бокам от угловой тумбы с раковиной и зеркального шкафа.
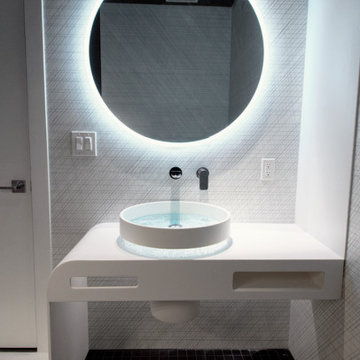
Small powder room remodel with custom designed vanity console in Corian solid surface. Specialty sink from Australia. Large format abstract ceramic wall panels, with matte black mosaic floor tiles and white ceramic strip as continuation of vanity form from floor to ceiling.
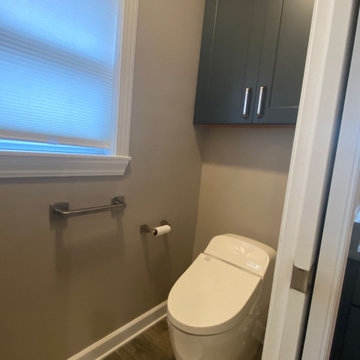
Cabinets: Decora Sloan Maple in Mount Etna finish
Tops: Granite (Blue Jean-honed)
Sinks: Mr Direct white undermounts
Faucets: Delta Dryden
Toekick lighting: Hafele LED
Tile: Lobby is Emser mokuki Gere 2
Shower walls; Emser 12" x 24" Gateway Avorio tile
Bidet: Toto
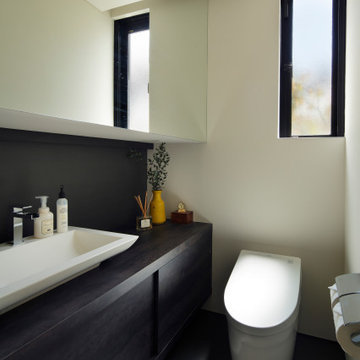
Exemple d'un WC et toilettes tendance avec des portes de placard noires, un bidet, un carrelage blanc, un mur blanc, un sol en carrelage de porcelaine, un lavabo posé, un plan de toilette en bois, un sol gris, un plan de toilette noir, meuble-lavabo encastré et du papier peint.
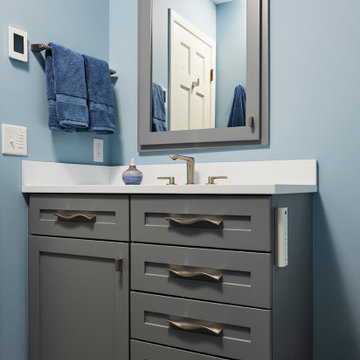
Cette image montre un petit WC et toilettes minimaliste avec un placard à porte shaker, des portes de placard grises, un bidet, un mur bleu, un sol en carrelage de porcelaine, un lavabo encastré, un plan de toilette en quartz modifié, un sol gris, un plan de toilette blanc et meuble-lavabo encastré.
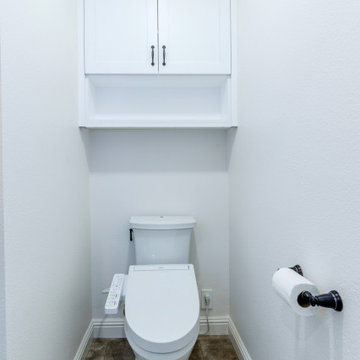
Bidet installed in toilet room/water closet. Custom built in cabinet above toilet.
Idées déco pour un grand WC et toilettes classique avec un placard à porte shaker, des portes de placard blanches, un bidet, un carrelage beige, des carreaux de céramique, un sol en carrelage de céramique, un lavabo encastré, un plan de toilette en quartz modifié, un sol gris, un plan de toilette beige, meuble-lavabo encastré et boiseries.
Idées déco pour un grand WC et toilettes classique avec un placard à porte shaker, des portes de placard blanches, un bidet, un carrelage beige, des carreaux de céramique, un sol en carrelage de céramique, un lavabo encastré, un plan de toilette en quartz modifié, un sol gris, un plan de toilette beige, meuble-lavabo encastré et boiseries.
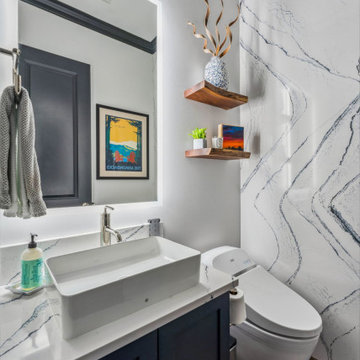
Exemple d'un WC et toilettes chic de taille moyenne avec un placard avec porte à panneau encastré, des portes de placard bleues, un bidet, un mur blanc, parquet foncé, une vasque, un plan de toilette en quartz modifié, un sol marron, un plan de toilette blanc, meuble-lavabo encastré et du lambris.
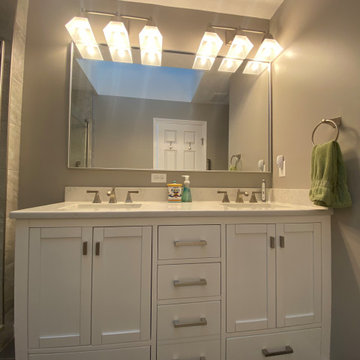
This master bathroom in Westford, MA is a modern dream. Equipped with Kohler memoirs fixtures in brushed nickel, a large minimal frame mirror, double square sinks, a Toto bidet toilet and a calming color palette. The Ranier Quartz countertop and white vanity brings brightness to the room while the dark floor grounds the space. What a beautiful space to unwind.

This powder room is bold with a rich wallpaper that seamlessly blended to gold toned fixtures. A black vanity complements natural marble for a mix of modern and traditional elements.
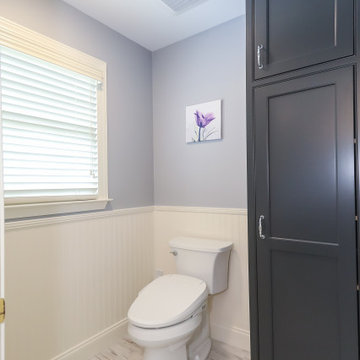
Luxurious Master Bath Upgrade with heated tile floors, quartz countertops, beaded inset cabinetry, heated towel rack, beadboard wall panels, and bidet.
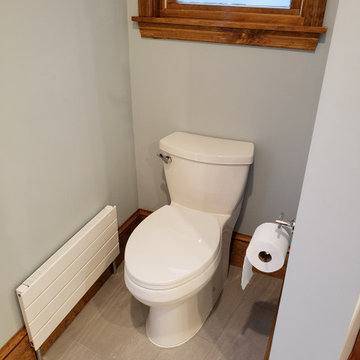
Another view of the bidet toilet and the associated alcove.
Idée de décoration pour un WC et toilettes design en bois brun de taille moyenne avec un placard avec porte à panneau surélevé, un bidet, un carrelage blanc, du carrelage en marbre, un mur bleu, un sol en carrelage de céramique, un lavabo encastré, un plan de toilette en quartz modifié, un sol gris, un plan de toilette blanc, meuble-lavabo encastré et un plafond voûté.
Idée de décoration pour un WC et toilettes design en bois brun de taille moyenne avec un placard avec porte à panneau surélevé, un bidet, un carrelage blanc, du carrelage en marbre, un mur bleu, un sol en carrelage de céramique, un lavabo encastré, un plan de toilette en quartz modifié, un sol gris, un plan de toilette blanc, meuble-lavabo encastré et un plafond voûté.
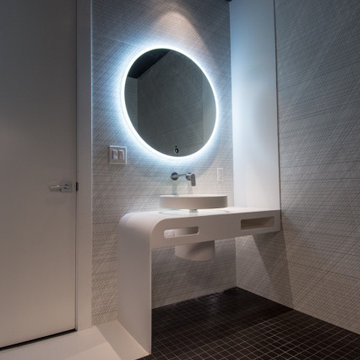
Small powder room remodel with custom designed vanity console in Corian solid surface. Specialty sink from Australia. Large format abstract ceramic wall panels, with matte black mosaic floor tiles and white ceramic strip as continuation of vanity form from floor to ceiling.
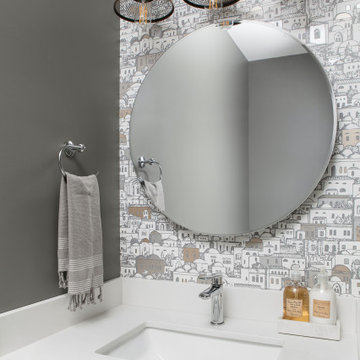
Aménagement d'un WC et toilettes contemporain avec un placard à porte plane, un bidet, un mur gris, un plan de toilette en quartz modifié, un sol blanc, un plan de toilette blanc, meuble-lavabo encastré et du papier peint.
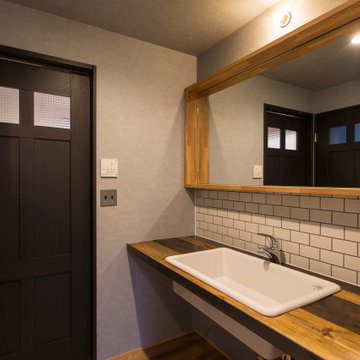
Inspiration pour un WC et toilettes urbain de taille moyenne avec un placard sans porte, des portes de placard grises, un bidet, un carrelage blanc, des carreaux de céramique, un mur gris, parquet clair, un lavabo posé, un plan de toilette en bois, un sol beige, un plan de toilette marron, meuble-lavabo encastré, un plafond en papier peint et du papier peint.
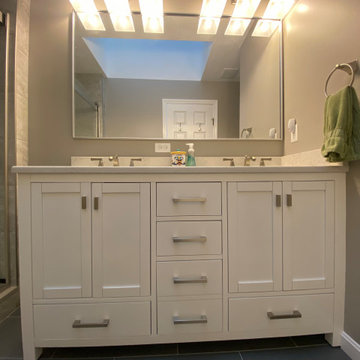
This master bathroom in Westford, MA is a modern dream. Equipped with Kohler memoirs fixtures in brushed nickel, a large minimal frame mirror, double square sinks, a Toto bidet toilet and a calming color palette. The Ranier Quartz countertop and white vanity brings brightness to the room while the dark floor grounds the space. What a beautiful space to unwind.
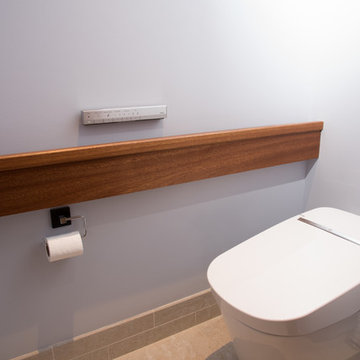
A Toto 700 H washlet toilet provides a high degree of aesthetic hygiene.
A Kitchen That Works LLC
Cette image montre un grand WC et toilettes design en bois foncé avec un placard à porte plane, un bidet, un carrelage beige, un carrelage en pâte de verre, un mur violet, un sol en carrelage de porcelaine, une vasque, un plan de toilette en quartz, un sol beige, un plan de toilette beige et meuble-lavabo encastré.
Cette image montre un grand WC et toilettes design en bois foncé avec un placard à porte plane, un bidet, un carrelage beige, un carrelage en pâte de verre, un mur violet, un sol en carrelage de porcelaine, une vasque, un plan de toilette en quartz, un sol beige, un plan de toilette beige et meuble-lavabo encastré.
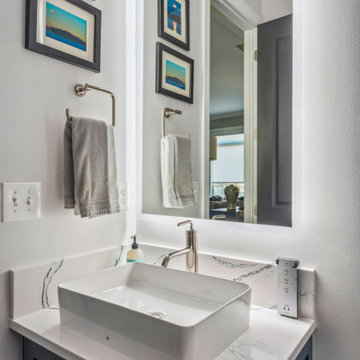
Réalisation d'un WC et toilettes tradition de taille moyenne avec un placard avec porte à panneau encastré, des portes de placard bleues, un bidet, un mur blanc, parquet foncé, une vasque, un plan de toilette en quartz modifié, un sol marron, un plan de toilette blanc, meuble-lavabo encastré et du lambris.
Idées déco de WC et toilettes avec un bidet et meuble-lavabo encastré
1