Idées déco de WC et toilettes avec un placard avec porte à panneau surélevé et un bidet
Trier par :
Budget
Trier par:Populaires du jour
1 - 12 sur 12 photos
1 sur 3

Этот интерьер – переплетение богатого опыта дизайнера, отменного вкуса заказчицы, тонко подобранных антикварных и современных элементов.
Началось все с того, что в студию Юрия Зименко обратилась заказчица, которая точно знала, что хочет получить и была настроена активно участвовать в подборе предметного наполнения. Апартаменты, расположенные в исторической части Киева, требовали незначительной корректировки планировочного решения. И дизайнер легко адаптировал функционал квартиры под сценарий жизни конкретной семьи. Сегодня общая площадь 200 кв. м разделена на гостиную с двумя входами-выходами (на кухню и в коридор), спальню, гардеробную, ванную комнату, детскую с отдельной ванной комнатой и гостевой санузел.
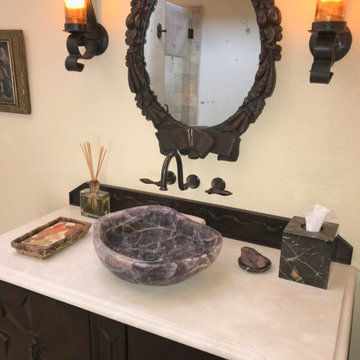
Powder room that also serves as a bathroom for the 3rd bedroom. Stucco walls and a high coffered ceiling with lots of natural light. The vanity is James Martin with a Crema Marfil marble top. The vessel bowl is a shaped amathist bowl by Stone Forest. The sconce lighting is my design, and custom made for the client.
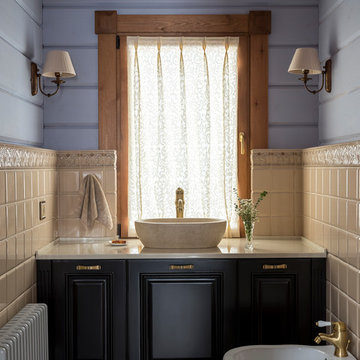
Евгений Кулибаба
Idée de décoration pour un WC et toilettes champêtre avec un carrelage beige, des carreaux de céramique, un mur bleu, carreaux de ciment au sol, une vasque, un plan de toilette en marbre, un plan de toilette beige, un placard avec porte à panneau surélevé, des portes de placard noires, un bidet et un sol gris.
Idée de décoration pour un WC et toilettes champêtre avec un carrelage beige, des carreaux de céramique, un mur bleu, carreaux de ciment au sol, une vasque, un plan de toilette en marbre, un plan de toilette beige, un placard avec porte à panneau surélevé, des portes de placard noires, un bidet et un sol gris.
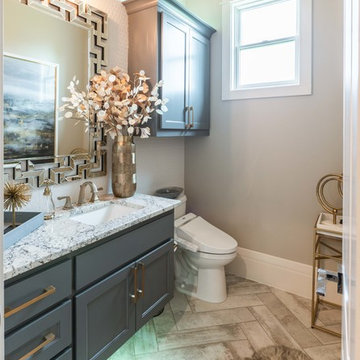
Cette image montre un grand WC et toilettes traditionnel avec un placard avec porte à panneau surélevé, des portes de placard grises, un bidet, un carrelage blanc, mosaïque, un mur beige, un sol en carrelage de céramique, un lavabo encastré, un plan de toilette en granite, un sol beige et un plan de toilette gris.
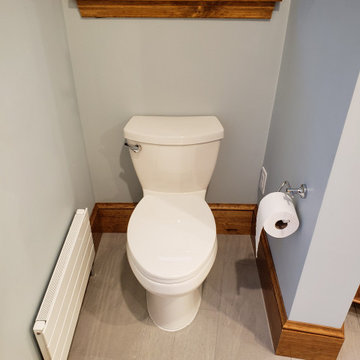
Detail of the bidet toilet alcove including radiant heater and electrical outlet to the rear.
Aménagement d'un WC et toilettes contemporain en bois brun de taille moyenne avec un placard avec porte à panneau surélevé, un bidet, un carrelage blanc, du carrelage en marbre, un mur bleu, un sol en carrelage de céramique, un lavabo encastré, un plan de toilette en quartz modifié, un sol gris, un plan de toilette blanc, meuble-lavabo encastré et un plafond voûté.
Aménagement d'un WC et toilettes contemporain en bois brun de taille moyenne avec un placard avec porte à panneau surélevé, un bidet, un carrelage blanc, du carrelage en marbre, un mur bleu, un sol en carrelage de céramique, un lavabo encastré, un plan de toilette en quartz modifié, un sol gris, un plan de toilette blanc, meuble-lavabo encastré et un plafond voûté.
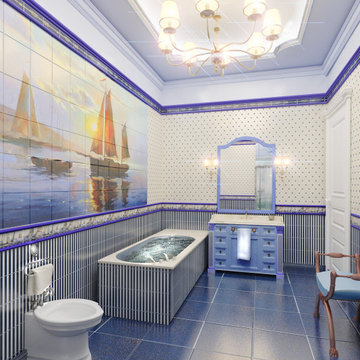
Cette image montre un WC et toilettes traditionnel de taille moyenne avec un placard avec porte à panneau surélevé, des portes de placard bleues, un bidet, un carrelage bleu, des carreaux de céramique, un mur beige, un sol en carrelage de céramique, un plan de toilette en marbre, un sol bleu, un plan de toilette blanc, meuble-lavabo sur pied et un plafond décaissé.
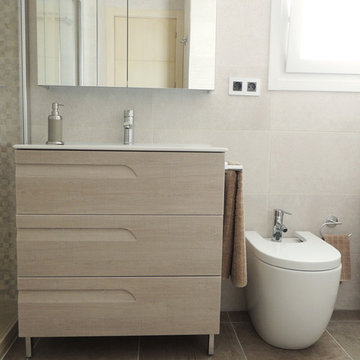
Paloma León Carrasco
Réalisation d'un petit WC et toilettes design en bois clair avec un placard avec porte à panneau surélevé, un bidet et un lavabo intégré.
Réalisation d'un petit WC et toilettes design en bois clair avec un placard avec porte à panneau surélevé, un bidet et un lavabo intégré.

Large West Chester PA Master Bath remodel with fantastic shower. These clients wanted a large walk in shower, so that drove the design of this new bathroom. We relocated everything to redesign this space. The shower is huge and open with no threshold to step over. The shower now has body sprays, shower head, and handheld; all being able to work at the same time or individually. The toilet was moved and a nice little niche was designed to hold the bidet seat remote control. Echelon cabinetry in the Rossiter door style in Espresso finish were used for the new vanity with plenty of storage and countertop space. The tile design is simple and sleek with a small pop of iridescent accent tiles that tie in nicely with the stunning granite wall caps and countertops. The clients are loving their new bathroom.
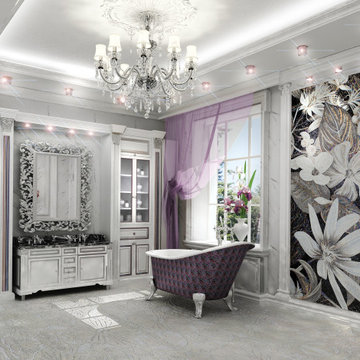
Inspiration pour un grand WC et toilettes traditionnel avec un placard avec porte à panneau surélevé, des portes de placard blanches, un bidet, un carrelage blanc, du carrelage en marbre, un mur blanc, un sol en marbre, un plan de toilette en marbre, un sol blanc, un plan de toilette noir, meuble-lavabo sur pied et un plafond décaissé.
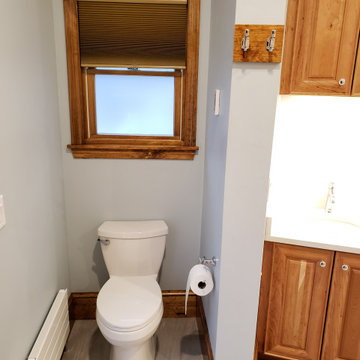
Tucked neatly into a corner, the bidet toilet was a must have for this owner. Despite being in a small alcove, the warm woodwork and wall color makes this space feel inviting.
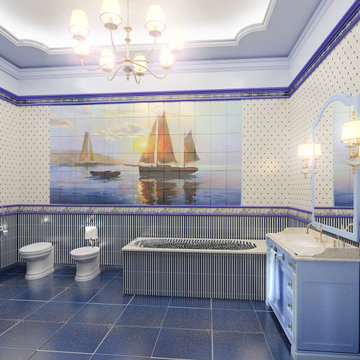
Aménagement d'un WC et toilettes classique de taille moyenne avec un placard avec porte à panneau surélevé, des portes de placard bleues, un bidet, un carrelage bleu, des carreaux de céramique, un mur beige, un sol en carrelage de céramique, un plan de toilette en marbre, un sol bleu, un plan de toilette beige, meuble-lavabo sur pied et un plafond décaissé.
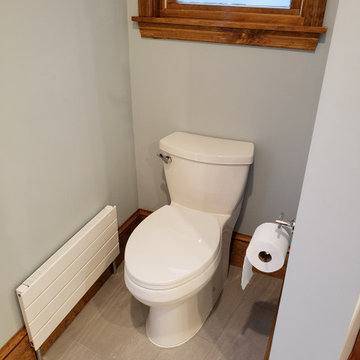
Another view of the bidet toilet and the associated alcove.
Idée de décoration pour un WC et toilettes design en bois brun de taille moyenne avec un placard avec porte à panneau surélevé, un bidet, un carrelage blanc, du carrelage en marbre, un mur bleu, un sol en carrelage de céramique, un lavabo encastré, un plan de toilette en quartz modifié, un sol gris, un plan de toilette blanc, meuble-lavabo encastré et un plafond voûté.
Idée de décoration pour un WC et toilettes design en bois brun de taille moyenne avec un placard avec porte à panneau surélevé, un bidet, un carrelage blanc, du carrelage en marbre, un mur bleu, un sol en carrelage de céramique, un lavabo encastré, un plan de toilette en quartz modifié, un sol gris, un plan de toilette blanc, meuble-lavabo encastré et un plafond voûté.
Idées déco de WC et toilettes avec un placard avec porte à panneau surélevé et un bidet
1