Idées déco de WC et toilettes avec un placard avec porte à panneau encastré et un carrelage beige
Trier par :
Budget
Trier par:Populaires du jour
1 - 20 sur 202 photos
1 sur 3
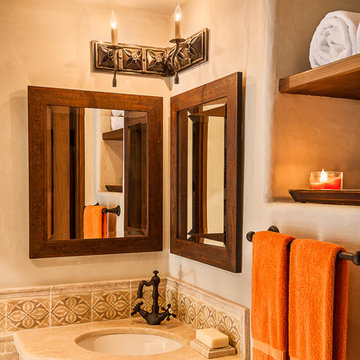
quaint hillside retreat | stunning view property.
infinity edge swimming pool design + waterfall fountain.
hand crafted iron details | classic santa barbara style.
Photography ©Ciro Coelho/ArchitecturalPhoto.com

Inspiration pour un petit WC et toilettes design avec un placard avec porte à panneau encastré, des portes de placard blanches, WC à poser, un carrelage beige, des carreaux de céramique, un mur beige, un sol en carrelage de terre cuite, un lavabo encastré et un plan de toilette en quartz modifié.

Rust onyx 2x2 octagon and dot.
Inspiration pour un petit WC et toilettes marin avec un placard avec porte à panneau encastré, un carrelage beige, un carrelage blanc, un mur beige, un sol en marbre, un lavabo encastré, un plan de toilette en granite, des portes de placard bleues, un carrelage de pierre et un plan de toilette beige.
Inspiration pour un petit WC et toilettes marin avec un placard avec porte à panneau encastré, un carrelage beige, un carrelage blanc, un mur beige, un sol en marbre, un lavabo encastré, un plan de toilette en granite, des portes de placard bleues, un carrelage de pierre et un plan de toilette beige.
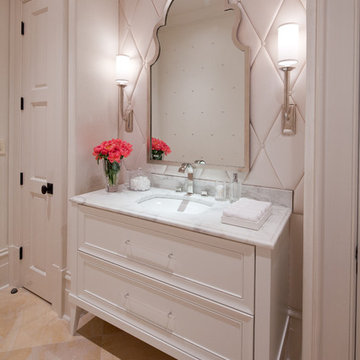
This glamorous, Hollywood inspired power room has a custom upholstered wall of faux leather tiles which act as a water resistant back splash behind the vanity.
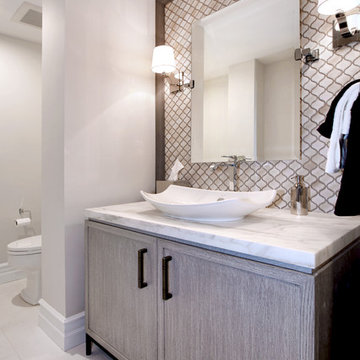
Photo Credit: Jeri Kroegel
Cette image montre un WC et toilettes traditionnel en bois clair de taille moyenne avec une vasque, un placard avec porte à panneau encastré, un plan de toilette en marbre, un carrelage beige, mosaïque et un mur beige.
Cette image montre un WC et toilettes traditionnel en bois clair de taille moyenne avec une vasque, un placard avec porte à panneau encastré, un plan de toilette en marbre, un carrelage beige, mosaïque et un mur beige.
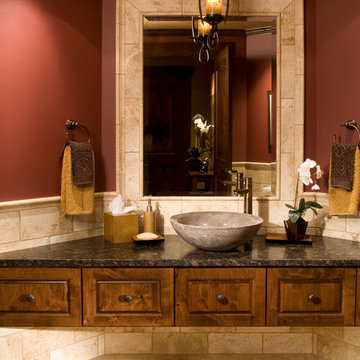
Roger Turk, Northlight Photography
Aménagement d'un WC et toilettes classique en bois brun de taille moyenne avec une vasque, un placard avec porte à panneau encastré, un plan de toilette en marbre, un carrelage beige, des carreaux de céramique, un mur rouge et un sol en carrelage de céramique.
Aménagement d'un WC et toilettes classique en bois brun de taille moyenne avec une vasque, un placard avec porte à panneau encastré, un plan de toilette en marbre, un carrelage beige, des carreaux de céramique, un mur rouge et un sol en carrelage de céramique.

A few years back we had the opportunity to take on this custom traditional transitional ranch style project in Auburn. This home has so many exciting traits we are excited for you to see; a large open kitchen with TWO island and custom in house lighting design, solid surfaces in kitchen and bathrooms, a media/bar room, detailed and painted interior millwork, exercise room, children's wing for their bedrooms and own garage, and a large outdoor living space with a kitchen. The design process was extensive with several different materials mixed together.

Powder room with medium wood recessed panel cabinets and white quartz countertops. The white and brushed nickel wall mounted sconces are accompanied by the matching accessories and hardware. The custom textured backsplash brings all of the surrounding colors together to complete the room.

This lovely home began as a complete remodel to a 1960 era ranch home. Warm, sunny colors and traditional details fill every space. The colorful gazebo overlooks the boccii court and a golf course. Shaded by stately palms, the dining patio is surrounded by a wrought iron railing. Hand plastered walls are etched and styled to reflect historical architectural details. The wine room is located in the basement where a cistern had been.
Project designed by Susie Hersker’s Scottsdale interior design firm Design Directives. Design Directives is active in Phoenix, Paradise Valley, Cave Creek, Carefree, Sedona, and beyond.
For more about Design Directives, click here: https://susanherskerasid.com/
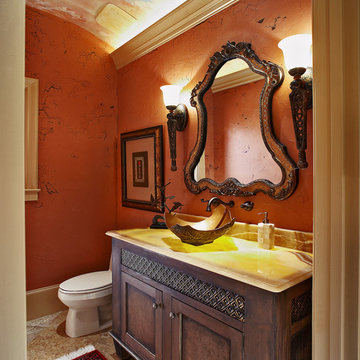
Aménagement d'un WC et toilettes méditerranéen en bois foncé avec une vasque, un placard avec porte à panneau encastré et un carrelage beige.
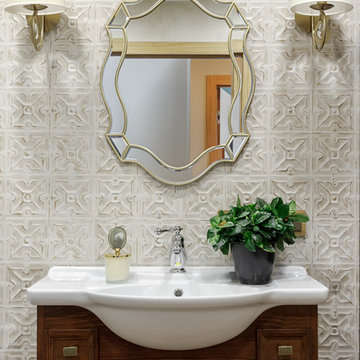
Cette image montre un WC et toilettes design en bois foncé avec un carrelage beige, un placard avec porte à panneau encastré et un lavabo intégré.
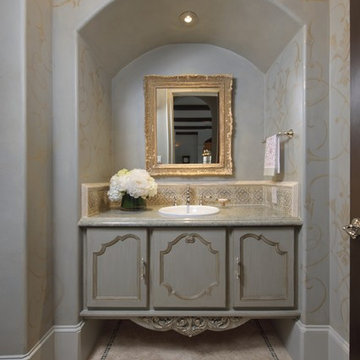
Idée de décoration pour un WC et toilettes méditerranéen avec un lavabo posé, un placard avec porte à panneau encastré, des portes de placard grises et un carrelage beige.
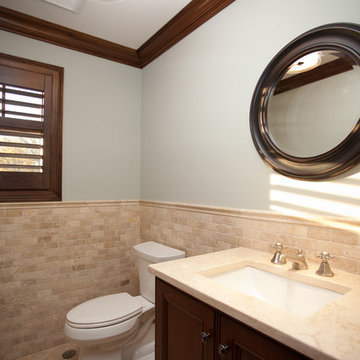
Exemple d'un petit WC et toilettes tendance en bois foncé avec un placard avec porte à panneau encastré, WC séparés, un carrelage beige, un carrelage de pierre, un mur bleu, un sol en travertin, un lavabo encastré et un plan de toilette en travertin.
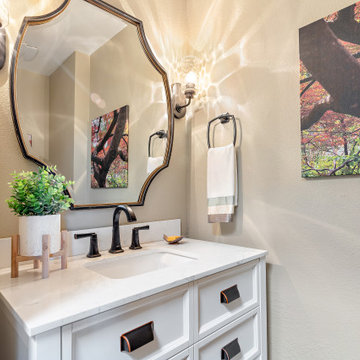
Réalisation d'un petit WC et toilettes tradition avec un placard avec porte à panneau encastré, des portes de placard blanches, WC à poser, un carrelage beige, un mur beige, un sol en bois brun, un lavabo encastré, un plan de toilette en quartz modifié, un sol marron, un plan de toilette blanc et meuble-lavabo sur pied.
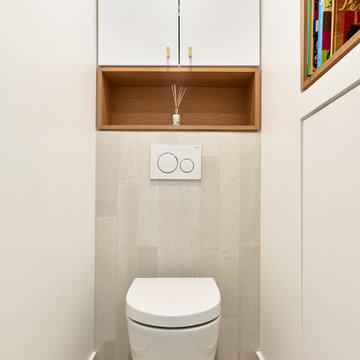
Toilettes suspendues, avec beaucoup de rangements.
Aménagement d'un WC suspendu contemporain de taille moyenne avec un placard avec porte à panneau encastré, des portes de placard blanches, un carrelage beige, des carreaux de céramique, un mur blanc, un sol en carrelage de céramique et un sol beige.
Aménagement d'un WC suspendu contemporain de taille moyenne avec un placard avec porte à panneau encastré, des portes de placard blanches, un carrelage beige, des carreaux de céramique, un mur blanc, un sol en carrelage de céramique et un sol beige.
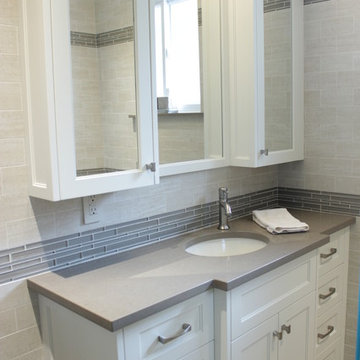
kmsalterdesign.com
Idées déco pour un petit WC et toilettes classique avec un lavabo encastré, des portes de placard blanches, un plan de toilette en quartz modifié, WC à poser, un carrelage beige, des carreaux de céramique, un mur beige, un sol en carrelage de céramique, un placard avec porte à panneau encastré et un plan de toilette gris.
Idées déco pour un petit WC et toilettes classique avec un lavabo encastré, des portes de placard blanches, un plan de toilette en quartz modifié, WC à poser, un carrelage beige, des carreaux de céramique, un mur beige, un sol en carrelage de céramique, un placard avec porte à panneau encastré et un plan de toilette gris.
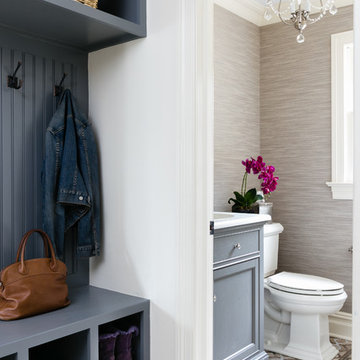
In the mud room, we built a coat rack with cubbies for backpacks, shoes and boots with a wainscoting back, painted in gray for contrast but coordinated with the powder room vanity and floor. The bench offers a perfect place to sit while taking off or putting on shoes.
The powder room has a washable woven wallcovering and a patterned porcelain floor. The nickel chandelier is open and airy with light crystal accents, which coordinate with the vanity knobs. Six inch crown molding in ivory continues through the entire first floor.
Photography: Lauren Hagerstrom
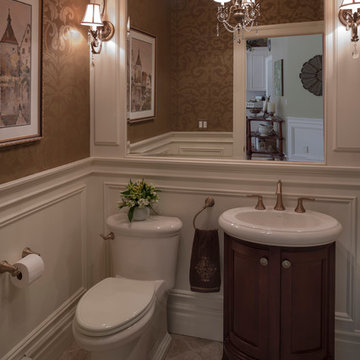
Inspiration pour un petit WC et toilettes traditionnel en bois foncé avec un placard avec porte à panneau encastré, WC à poser, un carrelage beige, un mur marron, un sol en carrelage de porcelaine et un lavabo intégré.
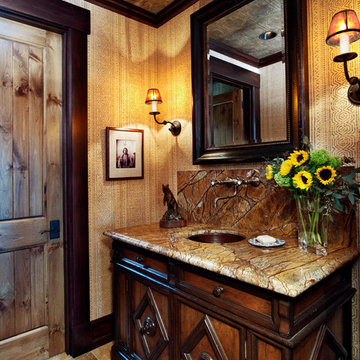
Photos: Ron Ruscio Photography
Inspiration pour un WC et toilettes chalet en bois foncé avec un lavabo encastré, un placard avec porte à panneau encastré, un carrelage beige et un plan de toilette multicolore.
Inspiration pour un WC et toilettes chalet en bois foncé avec un lavabo encastré, un placard avec porte à panneau encastré, un carrelage beige et un plan de toilette multicolore.
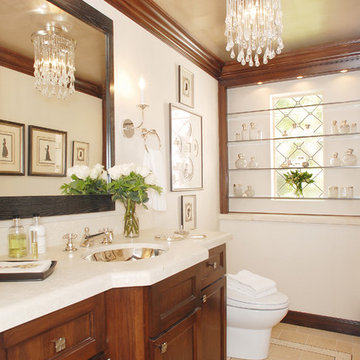
Photography by Michael Mccreary.
Cette photo montre un WC et toilettes chic en bois foncé avec un lavabo encastré, un placard avec porte à panneau encastré et un carrelage beige.
Cette photo montre un WC et toilettes chic en bois foncé avec un lavabo encastré, un placard avec porte à panneau encastré et un carrelage beige.
Idées déco de WC et toilettes avec un placard avec porte à panneau encastré et un carrelage beige
1