Idées déco de WC et toilettes avec un carrelage beige et un plan de toilette en marbre
Trier par :
Budget
Trier par:Populaires du jour
1 - 20 sur 365 photos
1 sur 3
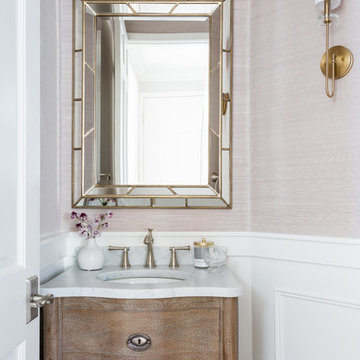
Transitional Powder Room
Photo Credit: Amy Bartlam
Réalisation d'un petit WC et toilettes tradition en bois foncé avec un placard en trompe-l'oeil, un carrelage beige, un mur beige, un lavabo encastré et un plan de toilette en marbre.
Réalisation d'un petit WC et toilettes tradition en bois foncé avec un placard en trompe-l'oeil, un carrelage beige, un mur beige, un lavabo encastré et un plan de toilette en marbre.

Perfection. Enough Said
Idées déco pour un WC et toilettes contemporain de taille moyenne avec un placard à porte plane, des portes de placard beiges, WC à poser, un carrelage beige, du carrelage en ardoise, un mur beige, parquet clair, une vasque, un plan de toilette en marbre, un sol beige, un plan de toilette blanc, meuble-lavabo suspendu et du papier peint.
Idées déco pour un WC et toilettes contemporain de taille moyenne avec un placard à porte plane, des portes de placard beiges, WC à poser, un carrelage beige, du carrelage en ardoise, un mur beige, parquet clair, une vasque, un plan de toilette en marbre, un sol beige, un plan de toilette blanc, meuble-lavabo suspendu et du papier peint.

Hand painted wall covering by Fromenthal, UK. Brass faucet from Waterworks.
Idée de décoration pour un petit WC et toilettes design en bois foncé avec un placard à porte plane, WC à poser, un carrelage beige, un mur bleu, un sol en calcaire, un lavabo encastré, un plan de toilette en marbre et un sol beige.
Idée de décoration pour un petit WC et toilettes design en bois foncé avec un placard à porte plane, WC à poser, un carrelage beige, un mur bleu, un sol en calcaire, un lavabo encastré, un plan de toilette en marbre et un sol beige.

Idée de décoration pour un petit WC et toilettes champêtre avec un placard sans porte, des portes de placard blanches, un carrelage beige, un mur beige, parquet clair, une vasque, un plan de toilette en marbre et un plan de toilette blanc.

Idées déco pour un petit WC suspendu classique en bois avec un placard à porte plane, des portes de placard beiges, un carrelage beige, du carrelage en marbre, un mur blanc, un sol en carrelage de céramique, un lavabo intégré, un plan de toilette en marbre, un sol beige, un plan de toilette beige et meuble-lavabo suspendu.

ご夫婦二人で緑を楽しみながら、ゆったりとして上質な空間で生活するための住宅です
Inspiration pour un petit WC et toilettes minimaliste en bois foncé avec WC à poser, un carrelage beige, du carrelage en marbre, un mur beige, un sol en marbre, un lavabo encastré, un plan de toilette en marbre, un sol beige et un plan de toilette beige.
Inspiration pour un petit WC et toilettes minimaliste en bois foncé avec WC à poser, un carrelage beige, du carrelage en marbre, un mur beige, un sol en marbre, un lavabo encastré, un plan de toilette en marbre, un sol beige et un plan de toilette beige.
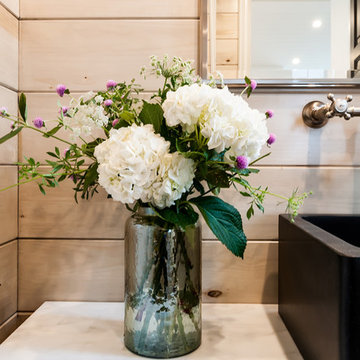
Idée de décoration pour un petit WC et toilettes marin avec un carrelage beige, un mur beige, une vasque, un plan de toilette en marbre et un plan de toilette blanc.
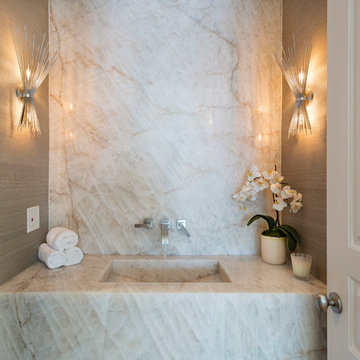
Powder Room
Aménagement d'un WC et toilettes bord de mer de taille moyenne avec un mur marron, un lavabo intégré, un plan de toilette en marbre, un carrelage beige, des dalles de pierre et un plan de toilette beige.
Aménagement d'un WC et toilettes bord de mer de taille moyenne avec un mur marron, un lavabo intégré, un plan de toilette en marbre, un carrelage beige, des dalles de pierre et un plan de toilette beige.
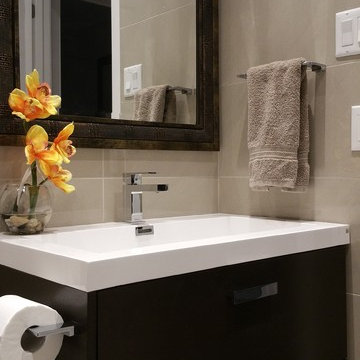
Bathroom renovated and designed by SCD Design & Construction. Make your bathroom more than just a bathroom with beautiful tiling and a timeless contemporary style! Take your lifestyle to new heights with SCD Design & Construction next time you renovate your home!
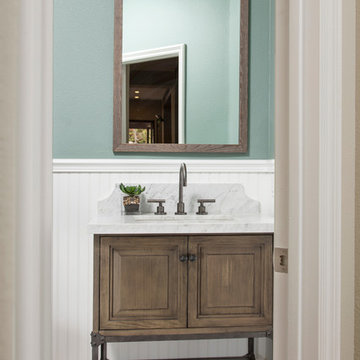
David Verdugo
Exemple d'un WC et toilettes chic en bois vieilli de taille moyenne avec un placard avec porte à panneau surélevé, un carrelage beige, un mur vert, un lavabo encastré, un plan de toilette en marbre et un plan de toilette blanc.
Exemple d'un WC et toilettes chic en bois vieilli de taille moyenne avec un placard avec porte à panneau surélevé, un carrelage beige, un mur vert, un lavabo encastré, un plan de toilette en marbre et un plan de toilette blanc.

Linda Oyama Bryan, photographer
Formal Powder Room with grey stained, raised panel, furniture style vanity and calcutta marble countertop. Chiara tumbled limestone tile floor in Versailles pattern.
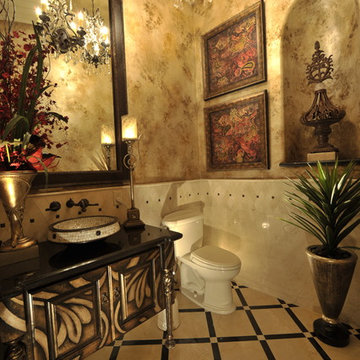
The Design Firm
Cette photo montre un WC et toilettes éclectique avec un placard en trompe-l'oeil, un plan de toilette en marbre, un carrelage beige, un carrelage de pierre, un mur multicolore et un sol en marbre.
Cette photo montre un WC et toilettes éclectique avec un placard en trompe-l'oeil, un plan de toilette en marbre, un carrelage beige, un carrelage de pierre, un mur multicolore et un sol en marbre.

When an international client moved from Brazil to Stamford, Connecticut, they reached out to Decor Aid, and asked for our help in modernizing a recently purchased suburban home. The client felt that the house was too “cookie-cutter,” and wanted to transform their space into a highly individualized home for their energetic family of four.
In addition to giving the house a more updated and modern feel, the client wanted to use the interior design as an opportunity to segment and demarcate each area of the home. They requested that the downstairs area be transformed into a media room, where the whole family could hang out together. Both of the parents work from home, and so their office spaces had to be sequestered from the rest of the house, but conceived without any disruptive design elements. And as the husband is a photographer, he wanted to put his own artwork on display. So the furniture that we sourced had to balance the more traditional elements of the house, while also feeling cohesive with the husband’s bold, graphic, contemporary style of photography.
The first step in transforming this house was repainting the interior and exterior, which were originally done in outdated beige and taupe colors. To set the tone for a classically modern design scheme, we painted the exterior a charcoal grey, with a white trim, and repainted the door a crimson red. The home offices were placed in a quiet corner of the house, and outfitted with a similar color palette: grey walls, a white trim, and red accents, for a seamless transition between work space and home life.
The house is situated on the edge of a Connecticut forest, with clusters of maple, birch, and hemlock trees lining the property. So we installed white window treatments, to accentuate the natural surroundings, and to highlight the angular architecture of the home.
In the entryway, a bold, graphic print, and a thick-pile sheepskin rug set the tone for this modern, yet comfortable home. While the formal room was conceived with a high-contrast neutral palette and angular, contemporary furniture, the downstairs media area includes a spiral staircase, comfortable furniture, and patterned accent pillows, which creates a more relaxed atmosphere. Equipped with a television, a fully-stocked bar, and a variety of table games, the downstairs media area has something for everyone in this energetic young family.
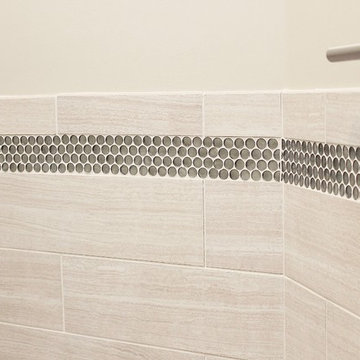
Cette image montre un WC et toilettes design de taille moyenne avec un placard avec porte à panneau encastré, des portes de placard marrons, un carrelage beige, des carreaux de céramique, un mur beige, un lavabo encastré et un plan de toilette en marbre.
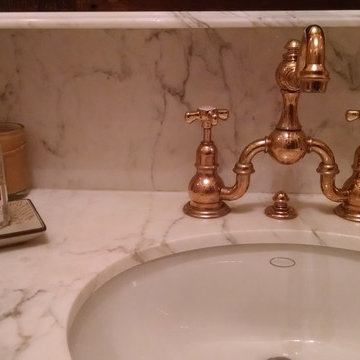
Photo Credit: N. Leonard
Cette image montre un WC et toilettes traditionnel en bois foncé de taille moyenne avec un lavabo encastré, un placard en trompe-l'oeil, un plan de toilette en marbre, WC séparés, un carrelage beige, un carrelage métro, un sol en marbre, un mur beige, un sol multicolore et un plan de toilette blanc.
Cette image montre un WC et toilettes traditionnel en bois foncé de taille moyenne avec un lavabo encastré, un placard en trompe-l'oeil, un plan de toilette en marbre, WC séparés, un carrelage beige, un carrelage métro, un sol en marbre, un mur beige, un sol multicolore et un plan de toilette blanc.
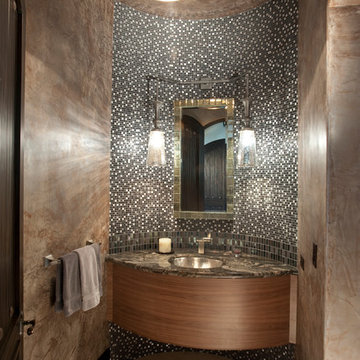
Powder Room, Tile,
Cette image montre un WC et toilettes méditerranéen en bois foncé de taille moyenne avec un lavabo encastré, un placard à porte plane, un carrelage noir et blanc, un carrelage beige, mosaïque, un mur gris, un sol en carrelage de céramique et un plan de toilette en marbre.
Cette image montre un WC et toilettes méditerranéen en bois foncé de taille moyenne avec un lavabo encastré, un placard à porte plane, un carrelage noir et blanc, un carrelage beige, mosaïque, un mur gris, un sol en carrelage de céramique et un plan de toilette en marbre.

Réalisation d'un grand WC suspendu tradition avec des portes de placard marrons, un carrelage beige, du carrelage en marbre, un sol en marbre, un lavabo encastré, un plan de toilette en marbre, un sol multicolore, un plan de toilette marron, meuble-lavabo sur pied et un plafond à caissons.
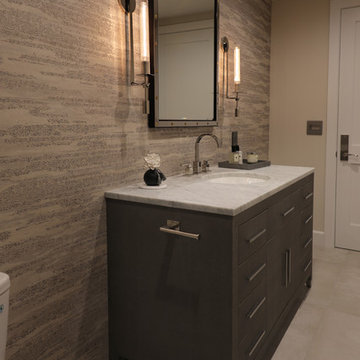
Réalisation d'un WC et toilettes design de taille moyenne avec un placard à porte plane, des portes de placard beiges, WC à poser, un carrelage beige, des carreaux de porcelaine, un mur beige, un sol en carrelage de porcelaine, un lavabo encastré, un plan de toilette en marbre, un sol gris et un plan de toilette blanc.
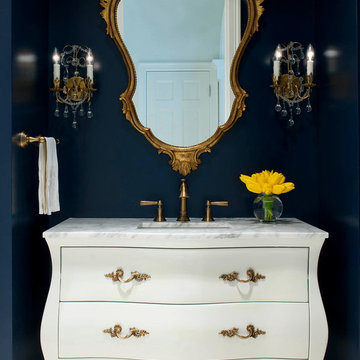
Réalisation d'un WC et toilettes tradition avec un lavabo encastré, un placard en trompe-l'oeil, des portes de placard blanches, un plan de toilette en marbre, un carrelage beige et un mur bleu.
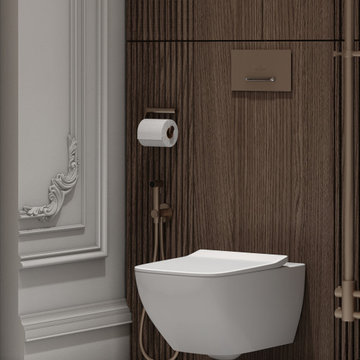
Cette photo montre un petit WC suspendu chic en bois avec un placard à porte plane, des portes de placard beiges, un carrelage beige, du carrelage en marbre, un mur blanc, un sol en carrelage de céramique, un lavabo intégré, un plan de toilette en marbre, un sol beige, un plan de toilette beige et meuble-lavabo suspendu.
Idées déco de WC et toilettes avec un carrelage beige et un plan de toilette en marbre
1