Idées déco de WC et toilettes avec un carrelage beige et un sol en calcaire
Trier par :
Budget
Trier par:Populaires du jour
1 - 20 sur 85 photos

ADA powder room for Design showroom with large stone sink supported by wrought iron towel bar and support, limestone floors, groin vault ceiling and plaster walls
This cloakroom has an alcove feature with mosaics, highlighted with uplighters to create a focal point. The lighting has an led interior surround to create a soft ambient glow. The traditional oak beams and limestone floor work well together to soften the traditional feel of this space.
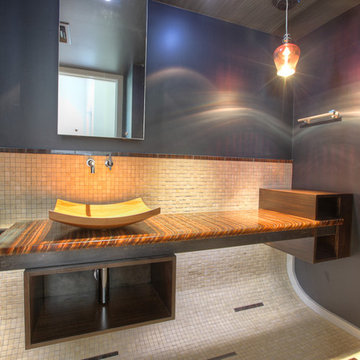
Idée de décoration pour un WC et toilettes design de taille moyenne avec une vasque, un carrelage beige, un carrelage marron, un carrelage de pierre, un mur gris, un sol en calcaire, un plan de toilette en onyx, un sol beige et un plan de toilette marron.

Linda Oyama Bryan, photographer
Formal Powder Room with grey stained, raised panel, furniture style vanity and calcutta marble countertop. Chiara tumbled limestone tile floor in Versailles pattern.
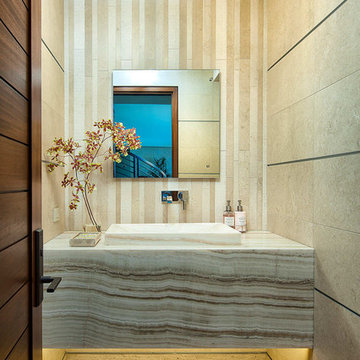
The focal wall of this powder room features a multi-textural pattern of Goya limestone planks with complimenting Goya field tile for the side walls. The floating polished Vanilla Onyx vanity solidifies the design, creating linear movement. The up-lighting showcases the natural characteristics of this beautiful onyx slab. Moca Cream limestone was used to unify the design.
We are please to announce that this powder bath was selected as Bath of the Year by San Diego Home and Garden!
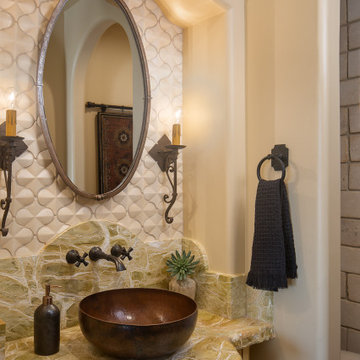
Aménagement d'un petit WC et toilettes méditerranéen avec un placard en trompe-l'oeil, des portes de placards vertess, WC à poser, un carrelage beige, des carreaux de céramique, un mur beige, un sol en calcaire, une vasque, un plan de toilette en marbre, un sol beige, un plan de toilette vert et meuble-lavabo encastré.
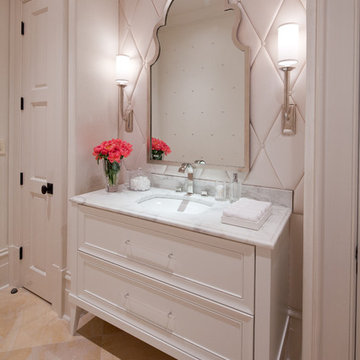
This glamorous, Hollywood inspired power room has a custom upholstered wall of faux leather tiles which act as a water resistant back splash behind the vanity.

Clerestory windows draw light into this sizable powder room. For splash durability, textured limestone runs behind a custom vanity designed to look like a piece of furniture.
The Village at Seven Desert Mountain—Scottsdale
Architecture: Drewett Works
Builder: Cullum Homes
Interiors: Ownby Design
Landscape: Greey | Pickett
Photographer: Dino Tonn
https://www.drewettworks.com/the-model-home-at-village-at-seven-desert-mountain/

Contemporary powder room
Photographer: Nolasco Studios
Cette image montre un WC et toilettes design en bois foncé de taille moyenne avec un placard à porte plane, un carrelage beige, un mur beige, un sol en calcaire, une vasque, un plan de toilette en bois, un sol beige et un plan de toilette marron.
Cette image montre un WC et toilettes design en bois foncé de taille moyenne avec un placard à porte plane, un carrelage beige, un mur beige, un sol en calcaire, une vasque, un plan de toilette en bois, un sol beige et un plan de toilette marron.

This bathroom features floating cabinets, thick granite countertop, Lori Weitzner wallpaper, art glass, blue pearl granite, Stockett tile, blue granite countertop, and a silver leaf mirror.
Homes located in Scottsdale, Arizona. Designed by Design Directives, LLC. who also serves Phoenix, Paradise Valley, Cave Creek, Carefree, and Sedona.
For more about Design Directives, click here: https://susanherskerasid.com/
To learn more about this project, click here: https://susanherskerasid.com/scottsdale-modern-remodel/
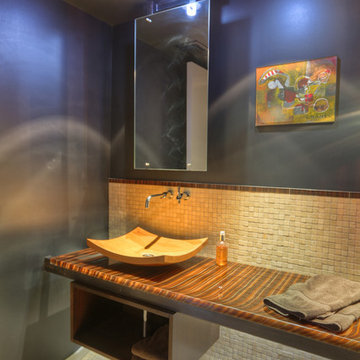
The mosaic tile floor of the powder room is wrapped up onto the steel-clad walls, creating the sense of a surface worn smooth by the passage of water [a primary function in a powder room]. A custom steel frame is used to float the entire vanity and cabinetry off the rear wall, leaving a gap to reinforce the curved wall cascading behind the vanity. [photo by : emoMedia]

Linda Hall
Cette image montre un petit WC et toilettes traditionnel avec un lavabo encastré, un placard avec porte à panneau surélevé, des portes de placard marrons, un plan de toilette en marbre, WC séparés, un carrelage beige, un mur gris et un sol en calcaire.
Cette image montre un petit WC et toilettes traditionnel avec un lavabo encastré, un placard avec porte à panneau surélevé, des portes de placard marrons, un plan de toilette en marbre, WC séparés, un carrelage beige, un mur gris et un sol en calcaire.
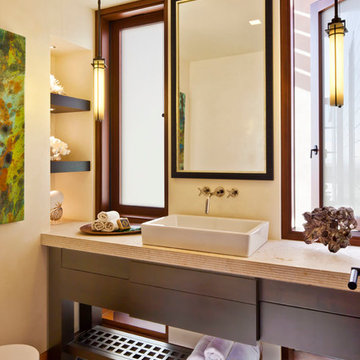
Grey Crawford Photography
Exemple d'un WC et toilettes tendance en bois foncé avec une vasque, un plan de toilette en calcaire, un carrelage beige, un mur beige, un sol en calcaire et un placard à porte plane.
Exemple d'un WC et toilettes tendance en bois foncé avec une vasque, un plan de toilette en calcaire, un carrelage beige, un mur beige, un sol en calcaire et un placard à porte plane.
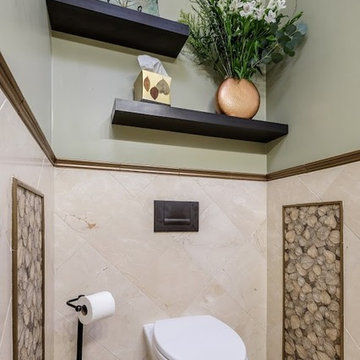
Aménagement d'un WC suspendu contemporain de taille moyenne avec des portes de placard marrons, un carrelage beige, des carreaux de céramique, un mur beige, un sol en calcaire, une vasque et un placard à porte shaker.
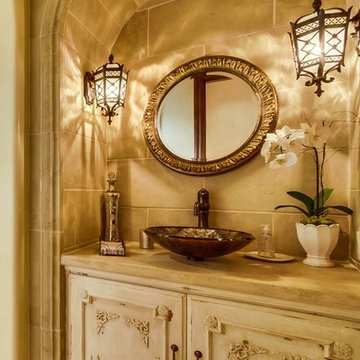
Mediterranean Style New Construction, Shay Realtors,
Scott M Grunst - Architect -
Powder room with custom cabinet details, we selected each detail on these doors and designed all of the built-ins and cabinets in the entire home.
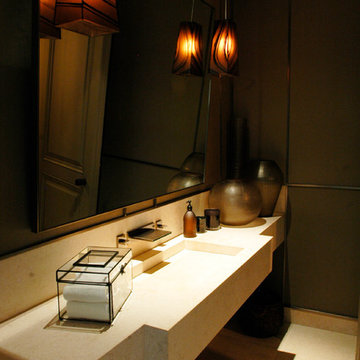
Idée de décoration pour un grand WC et toilettes tradition avec un lavabo encastré, un plan de toilette en calcaire, un carrelage beige, des dalles de pierre, un mur marron et un sol en calcaire.
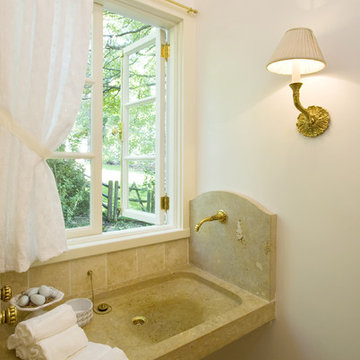
The powder room is truly special. A carved custom limestone sink was designed and built for the client and features a very unique wall mounted faucet "Pompadour Gargoyle by Herbeau. Limestone tile floors and base make you dream of the Roman holidays.
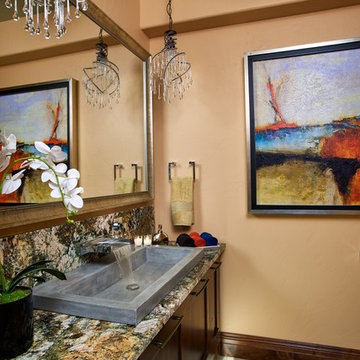
Luscious finishes in the powder bath, including Native Trails sink, waterfall faucet and fun mini pendants. Add artwork. Enjoy!
Photo: Ron Ruscio
Cette photo montre un WC et toilettes chic en bois foncé de taille moyenne avec un placard avec porte à panneau encastré, WC à poser, un carrelage beige, un carrelage de pierre, un sol en calcaire, une grande vasque, un plan de toilette en granite et un mur beige.
Cette photo montre un WC et toilettes chic en bois foncé de taille moyenne avec un placard avec porte à panneau encastré, WC à poser, un carrelage beige, un carrelage de pierre, un sol en calcaire, une grande vasque, un plan de toilette en granite et un mur beige.
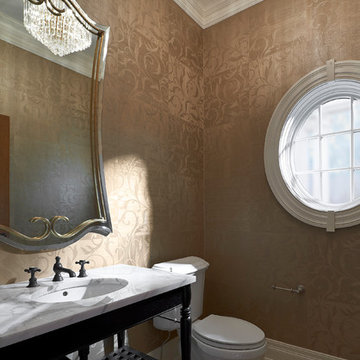
Tony Soluri
Idée de décoration pour un petit WC et toilettes tradition en bois foncé avec un placard en trompe-l'oeil, WC séparés, un carrelage beige, un mur beige, un sol en calcaire, un lavabo encastré et un plan de toilette en marbre.
Idée de décoration pour un petit WC et toilettes tradition en bois foncé avec un placard en trompe-l'oeil, WC séparés, un carrelage beige, un mur beige, un sol en calcaire, un lavabo encastré et un plan de toilette en marbre.
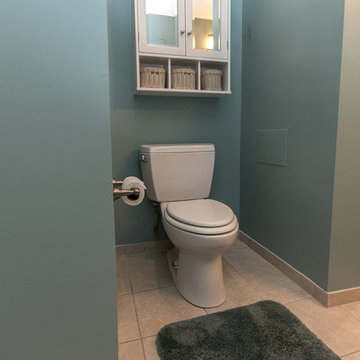
Louise R Johnson
Cette image montre un WC et toilettes traditionnel de taille moyenne avec un placard avec porte à panneau surélevé, des portes de placard blanches, WC séparés, un carrelage beige, un carrelage marron, des carreaux de céramique, un mur bleu, un sol en calcaire, un lavabo encastré et un plan de toilette en quartz modifié.
Cette image montre un WC et toilettes traditionnel de taille moyenne avec un placard avec porte à panneau surélevé, des portes de placard blanches, WC séparés, un carrelage beige, un carrelage marron, des carreaux de céramique, un mur bleu, un sol en calcaire, un lavabo encastré et un plan de toilette en quartz modifié.
Idées déco de WC et toilettes avec un carrelage beige et un sol en calcaire
1