Idées déco de WC et toilettes avec un carrelage beige
Trier par :
Budget
Trier par:Populaires du jour
81 - 100 sur 3 688 photos
1 sur 2
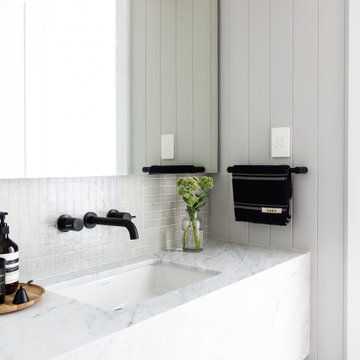
Coastal contemporary powder room bathroom with marble vanity
Aménagement d'un WC et toilettes classique avec un carrelage beige, un carrelage en pâte de verre, un mur beige, un sol en carrelage de terre cuite, un lavabo encastré, un plan de toilette en marbre, un sol beige, meuble-lavabo encastré et du lambris.
Aménagement d'un WC et toilettes classique avec un carrelage beige, un carrelage en pâte de verre, un mur beige, un sol en carrelage de terre cuite, un lavabo encastré, un plan de toilette en marbre, un sol beige, meuble-lavabo encastré et du lambris.
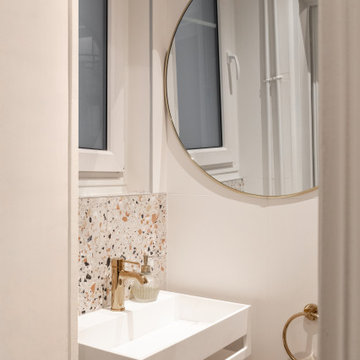
Cette image montre un WC suspendu design de taille moyenne avec un carrelage beige, un mur blanc, une vasque, un plan de toilette en terrazzo, un plan de toilette blanc et meuble-lavabo encastré.

Pool bathroom with wall panelling painted in Farrow & Ball "Bancha"
Idées déco pour un petit WC suspendu bord de mer avec des portes de placard blanches, un carrelage beige, un mur vert, un sol en marbre, un lavabo suspendu, un sol noir, un plan de toilette blanc et du lambris.
Idées déco pour un petit WC suspendu bord de mer avec des portes de placard blanches, un carrelage beige, un mur vert, un sol en marbre, un lavabo suspendu, un sol noir, un plan de toilette blanc et du lambris.
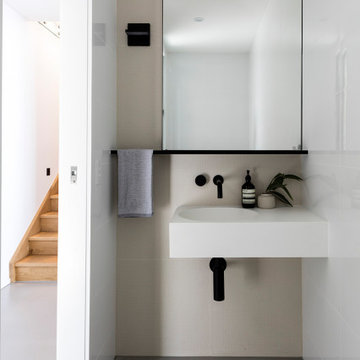
Exemple d'un WC et toilettes moderne avec un carrelage beige, sol en béton ciré, un lavabo intégré, un sol gris et un plan de toilette blanc.

Modern one peice toilet sits at one end of this powder room. With polished chrome hardware and a beautiful herringbone floor.
Photos by Chris Veith.
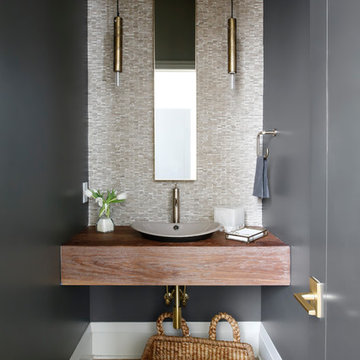
Cette photo montre un WC et toilettes chic avec un carrelage beige, un mur noir, parquet clair et une vasque.
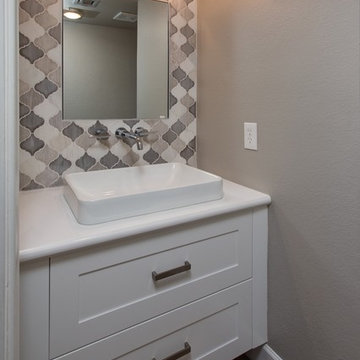
Cette image montre un WC et toilettes design de taille moyenne avec un placard à porte shaker, des portes de placard blanches, un carrelage beige, un mur beige, un sol en bois brun, une vasque, un plan de toilette en surface solide et un plan de toilette blanc.
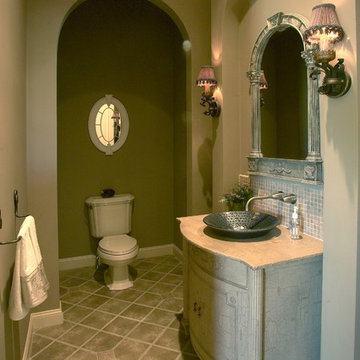
Designed by Cameron Snyder
Dan Cutrona Photography
Cette photo montre un WC et toilettes chic de taille moyenne avec une vasque, un placard en trompe-l'oeil, un plan de toilette en granite, un carrelage beige, un mur gris, un sol en marbre, des portes de placard beiges, WC séparés et mosaïque.
Cette photo montre un WC et toilettes chic de taille moyenne avec une vasque, un placard en trompe-l'oeil, un plan de toilette en granite, un carrelage beige, un mur gris, un sol en marbre, des portes de placard beiges, WC séparés et mosaïque.
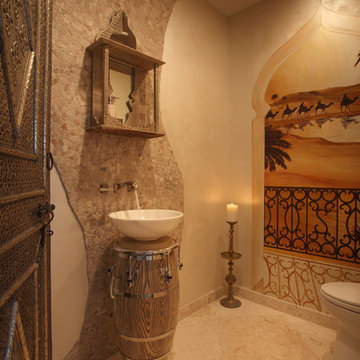
Design By Catherine Caporaso
Brown's Interior Design
Boca Raton, FL
Idées déco pour un WC et toilettes méditerranéen de taille moyenne avec un mur beige, un sol en carrelage de céramique, une vasque, un carrelage beige et du carrelage en travertin.
Idées déco pour un WC et toilettes méditerranéen de taille moyenne avec un mur beige, un sol en carrelage de céramique, une vasque, un carrelage beige et du carrelage en travertin.
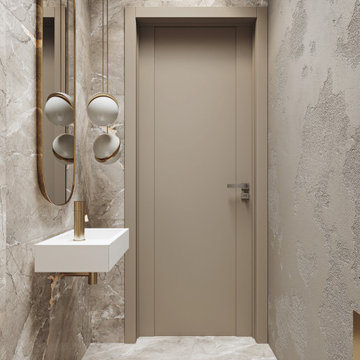
Площадь комнаты - 2,06 кв.м.
? Заказать проект легко:
WhatsApp: +7 (952) 950-05-58
Réalisation d'un WC suspendu avec un placard à porte plane, des portes de placard blanches, un carrelage beige, des carreaux de porcelaine, un sol en carrelage de céramique et un lavabo suspendu.
Réalisation d'un WC suspendu avec un placard à porte plane, des portes de placard blanches, un carrelage beige, des carreaux de porcelaine, un sol en carrelage de céramique et un lavabo suspendu.
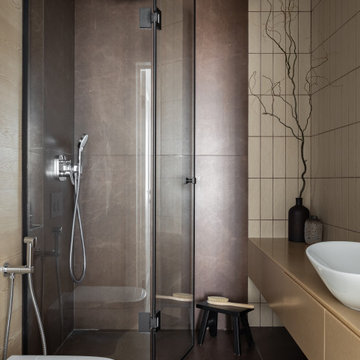
Акриловую столешницу увели в душевую. Прием визуально делает пространство «бесконечным», увеличивает метры санузла.
Cette image montre un petit WC et toilettes nordique avec un placard à porte plane, des portes de placard beiges, un carrelage beige, des carreaux de céramique, un mur beige, un sol en carrelage de porcelaine, une vasque, un plan de toilette en surface solide, un sol marron, un plan de toilette beige et meuble-lavabo suspendu.
Cette image montre un petit WC et toilettes nordique avec un placard à porte plane, des portes de placard beiges, un carrelage beige, des carreaux de céramique, un mur beige, un sol en carrelage de porcelaine, une vasque, un plan de toilette en surface solide, un sol marron, un plan de toilette beige et meuble-lavabo suspendu.

En el aseo comun, decidimos crear un foco arriesgado con un papel pintado de estilo marítimo, con esos toques vitales en amarillo y que nos daba un punto distinto al espacio.
Coordinado con los toques negros de los mecanismos, los grifos o el mueble, este baño se convirtió en protagonista absoluto.
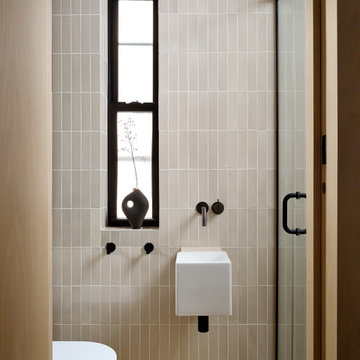
This petite space exudes major soothing energy thanks to our handmade tile. Set in a vertically stacked pattern and accented by the most adorably tiny sink, 2x8 Ceramic Tile in Sand Dune clads the wall and window casing of this modern bathroom with stunning color variation.
DESIGN
Antonio Matres
PHOTOS
Sean Litchfield
TILE SHOWN
Sand Dune 2x8

Arquitectos en Barcelona Rardo Architects in Barcelona and Sitges
Inspiration pour un grand WC et toilettes minimaliste avec un placard à porte plane, des portes de placard beiges, un carrelage beige, des carreaux de céramique, un mur beige, sol en béton ciré, une vasque, un plan de toilette en bois, un sol gris, un plan de toilette beige et meuble-lavabo encastré.
Inspiration pour un grand WC et toilettes minimaliste avec un placard à porte plane, des portes de placard beiges, un carrelage beige, des carreaux de céramique, un mur beige, sol en béton ciré, une vasque, un plan de toilette en bois, un sol gris, un plan de toilette beige et meuble-lavabo encastré.

With adjacent neighbors within a fairly dense section of Paradise Valley, Arizona, C.P. Drewett sought to provide a tranquil retreat for a new-to-the-Valley surgeon and his family who were seeking the modernism they loved though had never lived in. With a goal of consuming all possible site lines and views while maintaining autonomy, a portion of the house — including the entry, office, and master bedroom wing — is subterranean. This subterranean nature of the home provides interior grandeur for guests but offers a welcoming and humble approach, fully satisfying the clients requests.
While the lot has an east-west orientation, the home was designed to capture mainly north and south light which is more desirable and soothing. The architecture’s interior loftiness is created with overlapping, undulating planes of plaster, glass, and steel. The woven nature of horizontal planes throughout the living spaces provides an uplifting sense, inviting a symphony of light to enter the space. The more voluminous public spaces are comprised of stone-clad massing elements which convert into a desert pavilion embracing the outdoor spaces. Every room opens to exterior spaces providing a dramatic embrace of home to natural environment.
Grand Award winner for Best Interior Design of a Custom Home
The material palette began with a rich, tonal, large-format Quartzite stone cladding. The stone’s tones gaveforth the rest of the material palette including a champagne-colored metal fascia, a tonal stucco system, and ceilings clad with hemlock, a tight-grained but softer wood that was tonally perfect with the rest of the materials. The interior case goods and wood-wrapped openings further contribute to the tonal harmony of architecture and materials.
Grand Award Winner for Best Indoor Outdoor Lifestyle for a Home This award-winning project was recognized at the 2020 Gold Nugget Awards with two Grand Awards, one for Best Indoor/Outdoor Lifestyle for a Home, and another for Best Interior Design of a One of a Kind or Custom Home.
At the 2020 Design Excellence Awards and Gala presented by ASID AZ North, Ownby Design received five awards for Tonal Harmony. The project was recognized for 1st place – Bathroom; 3rd place – Furniture; 1st place – Kitchen; 1st place – Outdoor Living; and 2nd place – Residence over 6,000 square ft. Congratulations to Claire Ownby, Kalysha Manzo, and the entire Ownby Design team.
Tonal Harmony was also featured on the cover of the July/August 2020 issue of Luxe Interiors + Design and received a 14-page editorial feature entitled “A Place in the Sun” within the magazine.
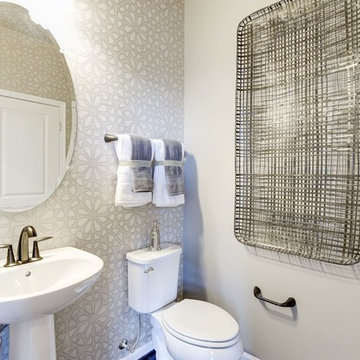
Exemple d'un WC et toilettes chic de taille moyenne avec WC séparés, un carrelage beige, un mur beige, parquet foncé, un lavabo de ferme et un sol marron.
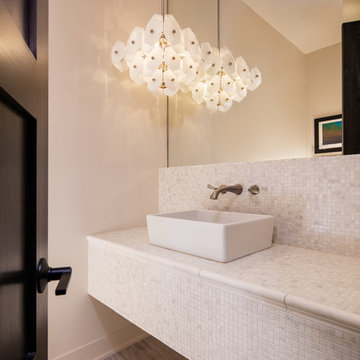
Tom Grady
Inspiration pour un WC et toilettes traditionnel avec un carrelage beige, un carrelage blanc, mosaïque, un mur beige, parquet clair, une vasque, un plan de toilette en carrelage et un plan de toilette blanc.
Inspiration pour un WC et toilettes traditionnel avec un carrelage beige, un carrelage blanc, mosaïque, un mur beige, parquet clair, une vasque, un plan de toilette en carrelage et un plan de toilette blanc.

This powder room was converted from a full bath as part of a whole house renovation.
Cette image montre un grand WC et toilettes traditionnel avec un placard en trompe-l'oeil, des portes de placard blanches, un carrelage blanc, un carrelage beige, un mur beige, parquet foncé, un lavabo encastré, un plan de toilette en marbre et des carreaux en allumettes.
Cette image montre un grand WC et toilettes traditionnel avec un placard en trompe-l'oeil, des portes de placard blanches, un carrelage blanc, un carrelage beige, un mur beige, parquet foncé, un lavabo encastré, un plan de toilette en marbre et des carreaux en allumettes.
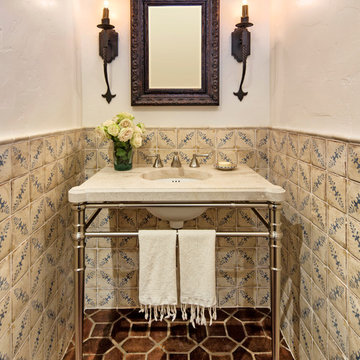
Interior Designer: Deborah Campbell
Photographer: Jim Bartsch
Idées déco pour un petit WC et toilettes méditerranéen avec un plan vasque, un carrelage beige, un carrelage marron, des carreaux de céramique, un mur blanc, tomettes au sol et un plan de toilette beige.
Idées déco pour un petit WC et toilettes méditerranéen avec un plan vasque, un carrelage beige, un carrelage marron, des carreaux de céramique, un mur blanc, tomettes au sol et un plan de toilette beige.
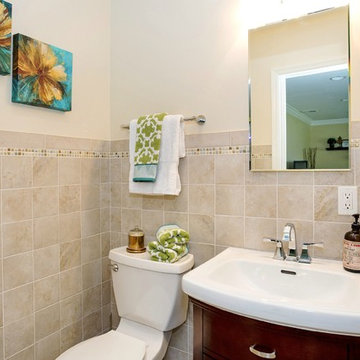
Jump Visual
Vacant Staging - Islip, New York
Aménagement d'un petit WC et toilettes classique en bois foncé avec un placard à porte plane, WC séparés, un carrelage beige, des carreaux de céramique et un mur beige.
Aménagement d'un petit WC et toilettes classique en bois foncé avec un placard à porte plane, WC séparés, un carrelage beige, des carreaux de céramique et un mur beige.
Idées déco de WC et toilettes avec un carrelage beige
5