Idées déco de WC et toilettes avec un carrelage blanc et des carreaux de béton
Trier par:Populaires du jour
1 - 20 sur 46 photos

Amazing 37 sq. ft. bathroom transformation. Our client wanted to turn her bathtub into a shower, and bring light colors to make her small bathroom look more spacious. Instead of only tiling the shower, which would have visually shortened the plumbing wall, we created a feature wall made out of cement tiles to create an illusion of an elongated space. We paired these graphic tiles with brass accents and a simple, yet elegant white vanity to contrast this feature wall. The result…is pure magic ✨

Grass cloth wallpaper by Schumacher, a vintage dresser turned vanity from MegMade and lights from Hudson Valley pull together a powder room fit for guests.

Réalisation d'un petit WC et toilettes tradition avec un carrelage blanc, des carreaux de béton, un lavabo posé, un plan de toilette en calcaire, un sol marron et un plan de toilette beige.
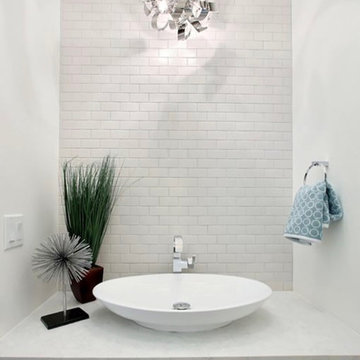
This was a brand new construction in a really beautiful Denver neighborhood. My client wanted a modern style across the board keeping functionality and costs in mind at all times. Beautiful Scandinavian white oak hardwood floors were used throughout the house.
I designed this two-tone kitchen to bring a lot of personality to the space while keeping it simple combining white countertops and black light fixtures.
Project designed by Denver, Colorado interior designer Margarita Bravo. She serves Denver as well as surrounding areas such as Cherry Hills Village, Englewood, Greenwood Village, and Bow Mar.
For more about MARGARITA BRAVO, click here: https://www.margaritabravo.com/
To learn more about this project, click here: https://www.margaritabravo.com/portfolio/bonnie-brae/
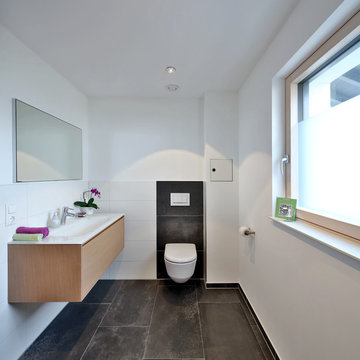
Nixdorf Fotografie
Cette photo montre un WC et toilettes tendance en bois clair de taille moyenne avec un placard à porte plane, WC séparés, un carrelage noir, un carrelage blanc, des carreaux de béton, un mur blanc, carreaux de ciment au sol, un lavabo intégré et un sol noir.
Cette photo montre un WC et toilettes tendance en bois clair de taille moyenne avec un placard à porte plane, WC séparés, un carrelage noir, un carrelage blanc, des carreaux de béton, un mur blanc, carreaux de ciment au sol, un lavabo intégré et un sol noir.

Cette image montre un WC et toilettes traditionnel de taille moyenne avec des portes de placard bleues, WC à poser, un carrelage blanc, des carreaux de béton, un mur blanc, un sol en carrelage de céramique, un lavabo encastré, un plan de toilette en marbre, un sol blanc, un plan de toilette bleu et meuble-lavabo sur pied.

Light and Airy shiplap bathroom was the dream for this hard working couple. The goal was to totally re-create a space that was both beautiful, that made sense functionally and a place to remind the clients of their vacation time. A peaceful oasis. We knew we wanted to use tile that looks like shiplap. A cost effective way to create a timeless look. By cladding the entire tub shower wall it really looks more like real shiplap planked walls.
The center point of the room is the new window and two new rustic beams. Centered in the beams is the rustic chandelier.
Design by Signature Designs Kitchen Bath
Contractor ADR Design & Remodel
Photos by Gail Owens

Palm Springs - Bold Funkiness. This collection was designed for our love of bold patterns and playful colors.
Réalisation d'un petit WC suspendu style shabby chic avec un placard à porte plane, des portes de placard bleues, un carrelage blanc, des carreaux de béton, un mur blanc, un lavabo encastré, un plan de toilette en quartz modifié, un plan de toilette blanc et meuble-lavabo sur pied.
Réalisation d'un petit WC suspendu style shabby chic avec un placard à porte plane, des portes de placard bleues, un carrelage blanc, des carreaux de béton, un mur blanc, un lavabo encastré, un plan de toilette en quartz modifié, un plan de toilette blanc et meuble-lavabo sur pied.
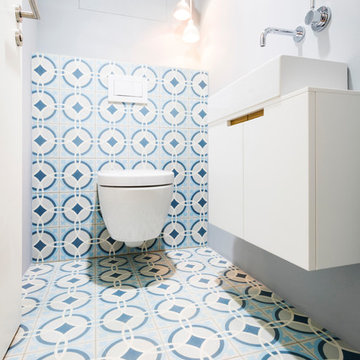
Cette image montre un petit WC et toilettes design avec un placard à porte plane, des portes de placard blanches, WC séparés, un carrelage bleu, un carrelage blanc, des carreaux de béton, un mur gris, carreaux de ciment au sol, une vasque et un sol multicolore.
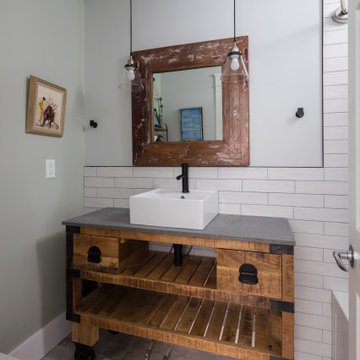
Idée de décoration pour un WC et toilettes urbain en bois foncé de taille moyenne avec un carrelage blanc, des carreaux de béton, un mur blanc, carreaux de ciment au sol, un lavabo posé, un sol gris, un placard sans porte, un plan de toilette en béton, un plan de toilette gris et meuble-lavabo sur pied.
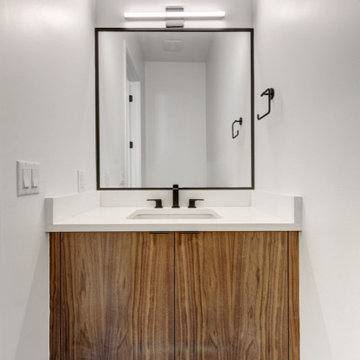
Completed in 2017, this single family home features matte black & brass finishes with hexagon motifs. We selected light oak floors to highlight the natural light throughout the modern home designed by architect Ryan Rodenberg. Joseph Builders were drawn to blue tones so we incorporated it through the navy wallpaper and tile accents to create continuity throughout the home, while also giving this pre-specified home a distinct identity.
---
Project designed by the Atomic Ranch featured modern designers at Breathe Design Studio. From their Austin design studio, they serve an eclectic and accomplished nationwide clientele including in Palm Springs, LA, and the San Francisco Bay Area.
For more about Breathe Design Studio, see here: https://www.breathedesignstudio.com/
To learn more about this project, see here: https://www.breathedesignstudio.com/cleanmodernsinglefamily
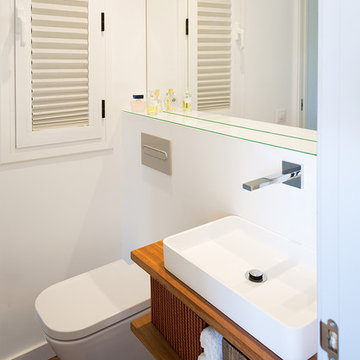
Valentin HIncu
Aménagement d'un petit WC suspendu contemporain en bois brun avec un placard sans porte, un carrelage blanc, des carreaux de béton, un mur blanc, un sol en bois brun, une vasque, un plan de toilette en bois et un sol marron.
Aménagement d'un petit WC suspendu contemporain en bois brun avec un placard sans porte, un carrelage blanc, des carreaux de béton, un mur blanc, un sol en bois brun, une vasque, un plan de toilette en bois et un sol marron.
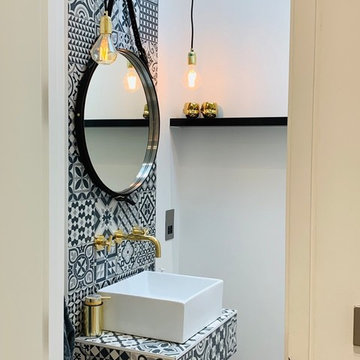
Exemple d'un petit WC et toilettes industriel avec un carrelage blanc, des carreaux de béton, sol en béton ciré, un lavabo suspendu, un plan de toilette en carrelage, un sol gris et un plan de toilette multicolore.
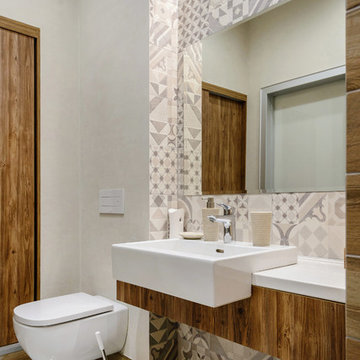
Rozonova
Cette image montre un WC suspendu design avec un carrelage gris, un carrelage blanc, des carreaux de béton, un mur beige, une vasque, un sol beige et un plan de toilette blanc.
Cette image montre un WC suspendu design avec un carrelage gris, un carrelage blanc, des carreaux de béton, un mur beige, une vasque, un sol beige et un plan de toilette blanc.
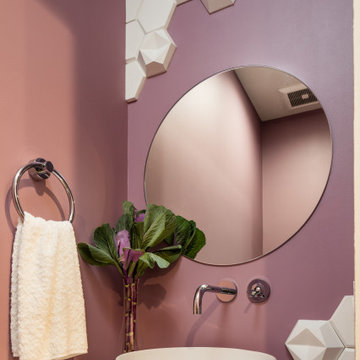
Cette image montre un petit WC et toilettes design avec WC à poser, un carrelage blanc, des carreaux de béton, un mur violet, un sol en carrelage de porcelaine, une vasque, un plan de toilette en quartz modifié, un sol gris et un plan de toilette blanc.
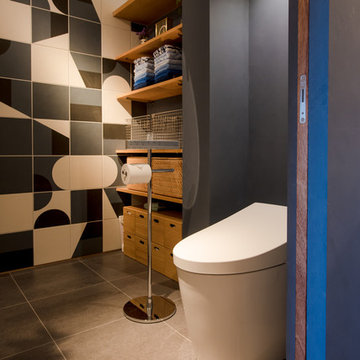
Photo by Sakurako
Idée de décoration pour un WC et toilettes asiatique avec WC à poser, un carrelage beige, un carrelage gris, un carrelage blanc, des carreaux de béton, un mur noir et un sol marron.
Idée de décoration pour un WC et toilettes asiatique avec WC à poser, un carrelage beige, un carrelage gris, un carrelage blanc, des carreaux de béton, un mur noir et un sol marron.
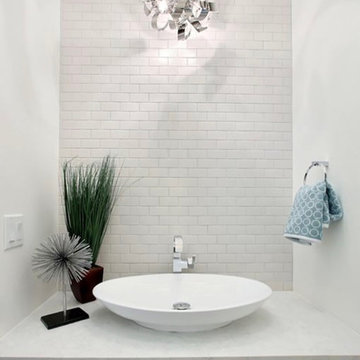
This was a brand new construction in a really beautiful Denver neighborhood. My client wanted a modern style across the board keeping functionality and costs in mind at all times. Beautiful Scandinavian white oak hardwood floors were used throughout the house.
I designed this two-tone kitchen to bring a lot of personality to the space while keeping it simple combining white countertops and black light fixtures.
Project designed by Denver, Colorado interior designer Margarita Bravo. She serves Denver as well as surrounding areas such as Cherry Hills Village, Englewood, Greenwood Village, and Bow Mar.
For more about MARGARITA BRAVO, click here: https://www.margaritabravo.com/
To learn more about this project, click here: https://www.margaritabravo.com/portfolio/bonnie-brae/
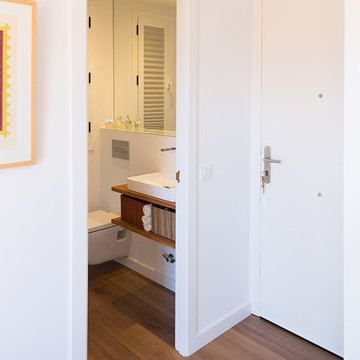
Valentín Hincú ©Houzz España 2017
Idées déco pour un petit WC suspendu contemporain en bois brun avec un placard sans porte, un carrelage blanc, des carreaux de béton, un mur blanc, un sol en bois brun, une vasque, un plan de toilette en bois, un sol marron et un plan de toilette marron.
Idées déco pour un petit WC suspendu contemporain en bois brun avec un placard sans porte, un carrelage blanc, des carreaux de béton, un mur blanc, un sol en bois brun, une vasque, un plan de toilette en bois, un sol marron et un plan de toilette marron.
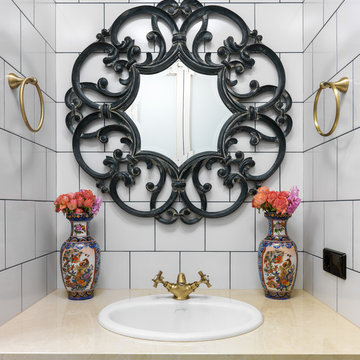
Idée de décoration pour un WC et toilettes bohème avec un carrelage blanc, un lavabo posé, des carreaux de béton et un mur blanc.
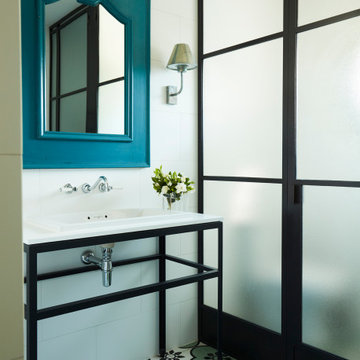
Photography: Prue Ruscoe
Idée de décoration pour un WC et toilettes bohème de taille moyenne avec un carrelage blanc, des carreaux de béton, un mur blanc, un sol en carrelage de céramique, un plan vasque et un sol multicolore.
Idée de décoration pour un WC et toilettes bohème de taille moyenne avec un carrelage blanc, des carreaux de béton, un mur blanc, un sol en carrelage de céramique, un plan vasque et un sol multicolore.
Idées déco de WC et toilettes avec un carrelage blanc et des carreaux de béton
1