Idées déco de WC et toilettes avec un placard à porte plane et un carrelage blanc
Trier par :
Budget
Trier par:Populaires du jour
1 - 20 sur 1 415 photos
1 sur 3

A small space deserves just as much attention as a large space. This powder room is long and narrow. We didn't have the luxury of adding a vanity under the sink which also wouldn't have provided much storage since the plumbing would have taken up most of it. Using our creativity we devised a way to introduce corner/upper storage while adding a counter surface to this small space through custom millwork. We added visual interest behind the toilet by stacking three dimensional white porcelain tile.
Photographer: Stephani Buchman

The floor plan of the powder room was left unchanged and the focus was directed at refreshing the space. The green slate vanity ties the powder room to the laundry, creating unison within this beautiful South-East Melbourne home. With brushed nickel features and an arched mirror, Jeyda has left us swooning over this timeless and luxurious bathroom

Updating of this Venice Beach bungalow home was a real treat. Timing was everything here since it was supposed to go on the market in 30day. (It took us 35days in total for a complete remodel).
The corner lot has a great front "beach bum" deck that was completely refinished and fenced for semi-private feel.
The entire house received a good refreshing paint including a new accent wall in the living room.
The kitchen was completely redo in a Modern vibe meets classical farmhouse with the labyrinth backsplash and reclaimed wood floating shelves.
Notice also the rugged concrete look quartz countertop.
A small new powder room was created from an old closet space, funky street art walls tiles and the gold fixtures with a blue vanity once again are a perfect example of modern meets farmhouse.

Idées déco pour un grand WC et toilettes contemporain en bois clair avec un placard à porte plane, un carrelage blanc, du carrelage en marbre, un mur blanc, un sol en marbre, une vasque, un plan de toilette en bois, un sol blanc et un plan de toilette beige.

Meghan Bob Photography
Idées déco pour un WC et toilettes contemporain de taille moyenne avec un placard à porte plane, des portes de placard marrons, WC à poser, un carrelage blanc, des carreaux de porcelaine, un mur blanc, une vasque, un plan de toilette en quartz modifié, un sol marron, un sol en bois brun et un plan de toilette blanc.
Idées déco pour un WC et toilettes contemporain de taille moyenne avec un placard à porte plane, des portes de placard marrons, WC à poser, un carrelage blanc, des carreaux de porcelaine, un mur blanc, une vasque, un plan de toilette en quartz modifié, un sol marron, un sol en bois brun et un plan de toilette blanc.
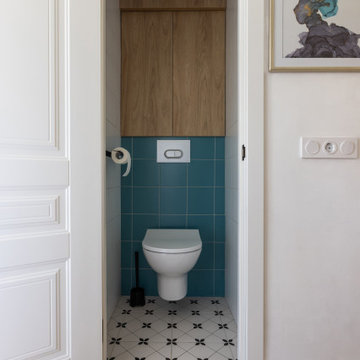
дизайн маленького санузла, Плитка белая голубая бирюзовая Керама Марацци Калейдоскоп, Kerama Marazzi, керамогранит LB Ceramics Play, шкаф над инсталяцией Vitra под дерево
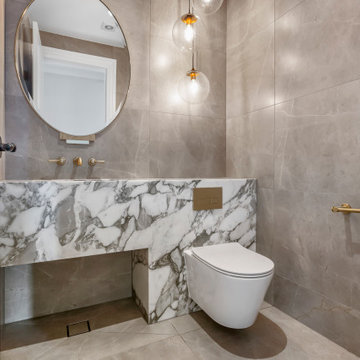
Cette image montre un WC suspendu design avec un placard à porte plane, un carrelage gris, un carrelage blanc, un lavabo intégré, un sol beige et meuble-lavabo encastré.
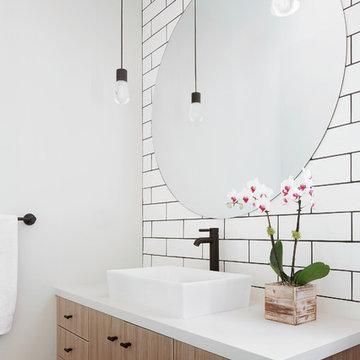
Idées déco pour un WC et toilettes bord de mer en bois clair avec un placard à porte plane, un carrelage blanc, un carrelage métro, un mur blanc, une vasque et un plan de toilette blanc.
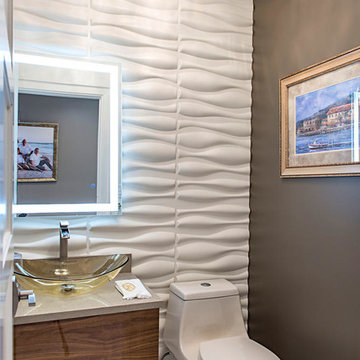
This chic, ultra-modern powder room is the perfect guest bathroom.
Darren Miles Photography
Exemple d'un petit WC et toilettes moderne en bois brun avec un placard à porte plane, WC à poser, un carrelage blanc, un mur blanc, un sol en carrelage de porcelaine, une vasque, un plan de toilette en quartz modifié et un sol blanc.
Exemple d'un petit WC et toilettes moderne en bois brun avec un placard à porte plane, WC à poser, un carrelage blanc, un mur blanc, un sol en carrelage de porcelaine, une vasque, un plan de toilette en quartz modifié et un sol blanc.

An updated take on mid-century modern offers many spaces to enjoy the outdoors both from
inside and out: the two upstairs balconies create serene spaces, beautiful views can be enjoyed
from each of the masters, and the large back patio equipped with fireplace and cooking area is
perfect for entertaining. Pacific Architectural Millwork Stacking Doors create a seamless
indoor/outdoor feel. A stunning infinity edge pool with jacuzzi is a destination in and of itself.
Inside the home, draw your attention to oversized kitchen, study/library and the wine room off the
living and dining room.
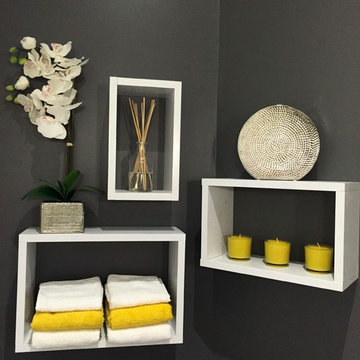
Idée de décoration pour un petit WC et toilettes tradition avec un placard à porte plane, des portes de placard blanches, un carrelage blanc, un mur gris, un lavabo intégré et un plan de toilette en surface solide.

Wall tile in powder room with furniture style cabinetry; glass cabinet doors; wall sconce; white tile
Idée de décoration pour un WC et toilettes craftsman en bois brun de taille moyenne avec un placard à porte plane, WC séparés, un carrelage blanc, un mur vert, un sol en carrelage de céramique, un lavabo encastré, un plan de toilette en quartz modifié et des carreaux de céramique.
Idée de décoration pour un WC et toilettes craftsman en bois brun de taille moyenne avec un placard à porte plane, WC séparés, un carrelage blanc, un mur vert, un sol en carrelage de céramique, un lavabo encastré, un plan de toilette en quartz modifié et des carreaux de céramique.

A complete remodel of this beautiful home, featuring stunning navy blue cabinets and elegant gold fixtures that perfectly complement the brightness of the marble countertops. The ceramic tile walls add a unique texture to the design, while the porcelain hexagon flooring adds an element of sophistication that perfectly completes the whole look.

After the second fallout of the Delta Variant amidst the COVID-19 Pandemic in mid 2021, our team working from home, and our client in quarantine, SDA Architects conceived Japandi Home.
The initial brief for the renovation of this pool house was for its interior to have an "immediate sense of serenity" that roused the feeling of being peaceful. Influenced by loneliness and angst during quarantine, SDA Architects explored themes of escapism and empathy which led to a “Japandi” style concept design – the nexus between “Scandinavian functionality” and “Japanese rustic minimalism” to invoke feelings of “art, nature and simplicity.” This merging of styles forms the perfect amalgamation of both function and form, centred on clean lines, bright spaces and light colours.
Grounded by its emotional weight, poetic lyricism, and relaxed atmosphere; Japandi Home aesthetics focus on simplicity, natural elements, and comfort; minimalism that is both aesthetically pleasing yet highly functional.
Japandi Home places special emphasis on sustainability through use of raw furnishings and a rejection of the one-time-use culture we have embraced for numerous decades. A plethora of natural materials, muted colours, clean lines and minimal, yet-well-curated furnishings have been employed to showcase beautiful craftsmanship – quality handmade pieces over quantitative throwaway items.
A neutral colour palette compliments the soft and hard furnishings within, allowing the timeless pieces to breath and speak for themselves. These calming, tranquil and peaceful colours have been chosen so when accent colours are incorporated, they are done so in a meaningful yet subtle way. Japandi home isn’t sparse – it’s intentional.
The integrated storage throughout – from the kitchen, to dining buffet, linen cupboard, window seat, entertainment unit, bed ensemble and walk-in wardrobe are key to reducing clutter and maintaining the zen-like sense of calm created by these clean lines and open spaces.
The Scandinavian concept of “hygge” refers to the idea that ones home is your cosy sanctuary. Similarly, this ideology has been fused with the Japanese notion of “wabi-sabi”; the idea that there is beauty in imperfection. Hence, the marriage of these design styles is both founded on minimalism and comfort; easy-going yet sophisticated. Conversely, whilst Japanese styles can be considered “sleek” and Scandinavian, “rustic”, the richness of the Japanese neutral colour palette aids in preventing the stark, crisp palette of Scandinavian styles from feeling cold and clinical.
Japandi Home’s introspective essence can ultimately be considered quite timely for the pandemic and was the quintessential lockdown project our team needed.

The powder room received a full makeover with all finishings replace to create a warm and peaceful feeling.
Cette image montre un WC et toilettes nordique en bois brun de taille moyenne avec un placard à porte plane, WC à poser, un carrelage blanc, des carreaux de céramique, un mur blanc, un sol en bois brun, un lavabo encastré, un plan de toilette en quartz, un sol marron, un plan de toilette blanc et meuble-lavabo suspendu.
Cette image montre un WC et toilettes nordique en bois brun de taille moyenne avec un placard à porte plane, WC à poser, un carrelage blanc, des carreaux de céramique, un mur blanc, un sol en bois brun, un lavabo encastré, un plan de toilette en quartz, un sol marron, un plan de toilette blanc et meuble-lavabo suspendu.

Exemple d'un petit WC et toilettes éclectique en bois brun avec un placard à porte plane, WC à poser, un carrelage blanc, des carreaux de céramique, un mur blanc, un sol en carrelage de porcelaine, un lavabo encastré, un plan de toilette en quartz modifié, un sol bleu, un plan de toilette blanc et meuble-lavabo encastré.

Grass cloth wallpaper by Schumacher, a vintage dresser turned vanity from MegMade and lights from Hudson Valley pull together a powder room fit for guests.
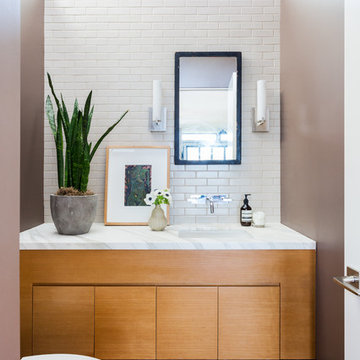
Amy Bartlam
Inspiration pour un WC et toilettes design en bois brun de taille moyenne avec un placard à porte plane, un carrelage blanc, un carrelage métro, un mur marron, un sol en bois brun, un lavabo encastré, un plan de toilette en marbre, un sol marron et un plan de toilette blanc.
Inspiration pour un WC et toilettes design en bois brun de taille moyenne avec un placard à porte plane, un carrelage blanc, un carrelage métro, un mur marron, un sol en bois brun, un lavabo encastré, un plan de toilette en marbre, un sol marron et un plan de toilette blanc.
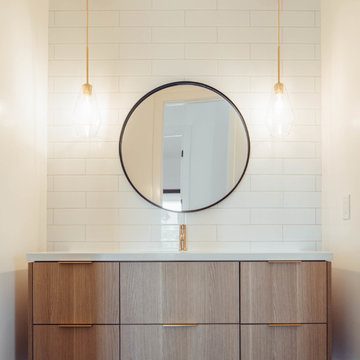
Idée de décoration pour un WC et toilettes design en bois brun de taille moyenne avec un placard à porte plane, WC à poser, un carrelage blanc, un carrelage métro, un mur blanc, un sol en carrelage de porcelaine, un lavabo encastré, un plan de toilette en quartz modifié, un sol noir et un plan de toilette blanc.

A small space deserves just as much attention as a large space. This powder room is long and narrow. We didn't have the luxury of adding a vanity under the sink which also wouldn't have provided much storage since the plumbing would have taken up most of it. Using our creativity we devised a way to introduce upper storage while adding a counter surface to this small space through custom millwork.
Photographer: Stephani Buchman
Idées déco de WC et toilettes avec un placard à porte plane et un carrelage blanc
1