Idées déco de WC et toilettes avec un carrelage blanc et un sol en travertin
Trier par :
Budget
Trier par:Populaires du jour
1 - 20 sur 21 photos

Exemple d'un petit WC et toilettes chic avec un placard avec porte à panneau encastré, des portes de placard blanches, WC séparés, un carrelage blanc, un carrelage de pierre, un mur bleu, un sol en travertin, un lavabo encastré et un plan de toilette en granite.
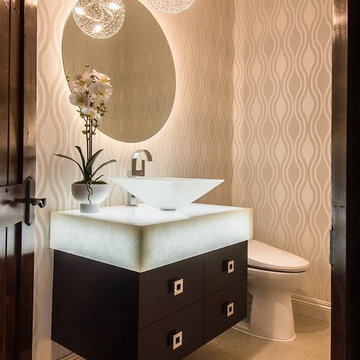
Photography by Cristopher Nolasco
Cette image montre un WC et toilettes design en bois foncé de taille moyenne avec un placard à porte plane, WC séparés, un carrelage blanc, un sol en travertin, une vasque, un plan de toilette en verre, un mur beige et un plan de toilette blanc.
Cette image montre un WC et toilettes design en bois foncé de taille moyenne avec un placard à porte plane, WC séparés, un carrelage blanc, un sol en travertin, une vasque, un plan de toilette en verre, un mur beige et un plan de toilette blanc.

In this restroom, the white and wood combination creates a clean and serene look. Warm-toned wall lights adds to the mood of the space. The wall-mounted faucet makes the sink and counter spacious, and a square framed mirror complement the space.
Built by ULFBUILT. Contact us to learn more.
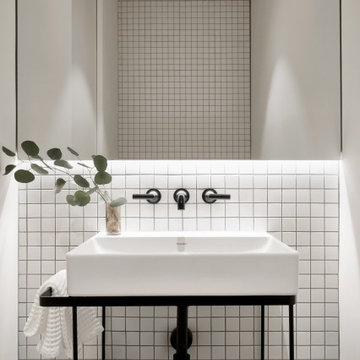
Custom Powder Room
Inspiration pour un petit WC suspendu design avec un placard sans porte, des portes de placard blanches, un carrelage blanc, des carreaux de porcelaine, un mur blanc, un sol en travertin, un lavabo de ferme, un sol gris, un plan de toilette blanc et meuble-lavabo sur pied.
Inspiration pour un petit WC suspendu design avec un placard sans porte, des portes de placard blanches, un carrelage blanc, des carreaux de porcelaine, un mur blanc, un sol en travertin, un lavabo de ferme, un sol gris, un plan de toilette blanc et meuble-lavabo sur pied.
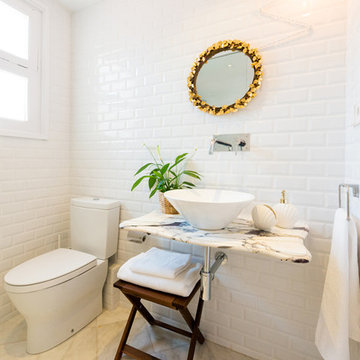
Idée de décoration pour un petit WC et toilettes nordique avec WC séparés, un carrelage métro, un mur blanc, un sol en travertin, une vasque, un plan de toilette en marbre et un carrelage blanc.

Pam Singleton | Image Photography
Idées déco pour un grand WC et toilettes méditerranéen en bois foncé avec un placard avec porte à panneau surélevé, un carrelage blanc, un mur blanc, un sol en travertin, un lavabo posé, un plan de toilette en bois, un sol beige, un plan de toilette marron et WC à poser.
Idées déco pour un grand WC et toilettes méditerranéen en bois foncé avec un placard avec porte à panneau surélevé, un carrelage blanc, un mur blanc, un sol en travertin, un lavabo posé, un plan de toilette en bois, un sol beige, un plan de toilette marron et WC à poser.
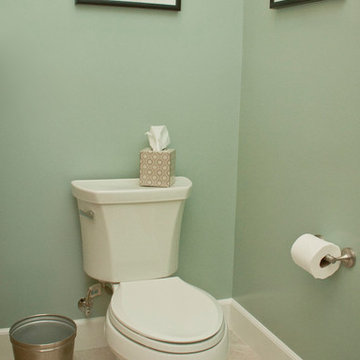
L.Herrada-Rios
Aménagement d'un petit WC et toilettes bord de mer en bois brun avec un placard à porte shaker, WC à poser, un carrelage blanc, un mur bleu, un sol en travertin, un lavabo encastré, un plan de toilette en quartz modifié et un sol beige.
Aménagement d'un petit WC et toilettes bord de mer en bois brun avec un placard à porte shaker, WC à poser, un carrelage blanc, un mur bleu, un sol en travertin, un lavabo encastré, un plan de toilette en quartz modifié et un sol beige.
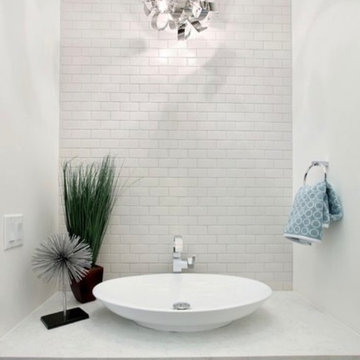
Luxury bathrooms showcasing modern features and one-of-a-kind accents. We went above and beyond to add spa-inspired tranquility to these homes. Luxe marble countertops, unique freestanding tubs, large walk-in closets, and modern vessel sinks were all must-have features that come together for a stunning cohesive design.
Project designed by Denver, Colorado interior designer Margarita Bravo. She serves Denver as well as surrounding areas such as Cherry Hills Village, Englewood, Greenwood Village, and Bow Mar.
For more about MARGARITA BRAVO, click here: https://www.margaritabravo.com/
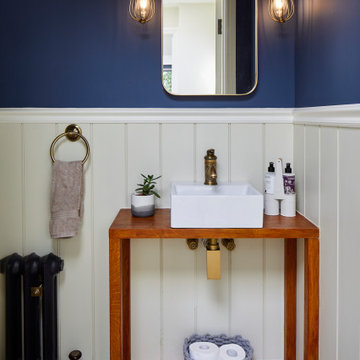
Photo by Chris Snook
Aménagement d'un petit WC et toilettes classique avec un placard sans porte, des portes de placard marrons, un carrelage blanc, un mur bleu, un sol en travertin, une vasque, un plan de toilette en bois, un sol beige, un plan de toilette marron et boiseries.
Aménagement d'un petit WC et toilettes classique avec un placard sans porte, des portes de placard marrons, un carrelage blanc, un mur bleu, un sol en travertin, une vasque, un plan de toilette en bois, un sol beige, un plan de toilette marron et boiseries.
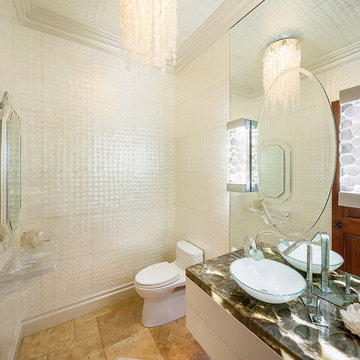
This project combines high end earthy elements with elegant, modern furnishings. We wanted to re invent the beach house concept and create an home which is not your typical coastal retreat. By combining stronger colors and textures, we gave the spaces a bolder and more permanent feel. Yet, as you travel through each room, you can't help but feel invited and at home.
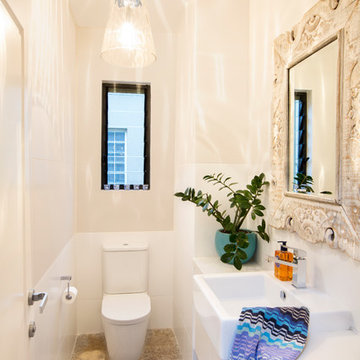
A pop of fun in a small powder room space with a vintage teak mirror and a modern light
Idée de décoration pour un petit WC et toilettes bohème avec des portes de placard blanches, WC à poser, un carrelage blanc, des carreaux de céramique, un mur blanc, un sol en travertin, un plan de toilette en quartz modifié, un sol gris et un plan de toilette blanc.
Idée de décoration pour un petit WC et toilettes bohème avec des portes de placard blanches, WC à poser, un carrelage blanc, des carreaux de céramique, un mur blanc, un sol en travertin, un plan de toilette en quartz modifié, un sol gris et un plan de toilette blanc.
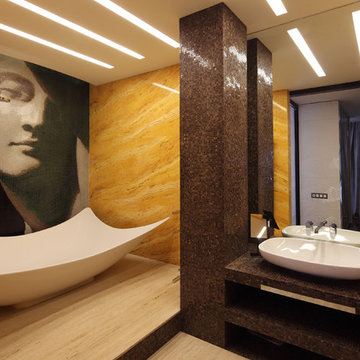
flooring in Travertino Romano, wall in Travertino Persiano
Réalisation d'un WC et toilettes méditerranéen avec un carrelage blanc, du carrelage en travertin, un mur jaune et un sol en travertin.
Réalisation d'un WC et toilettes méditerranéen avec un carrelage blanc, du carrelage en travertin, un mur jaune et un sol en travertin.
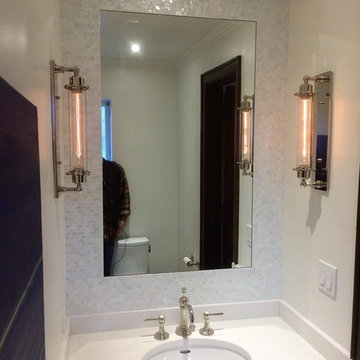
Cette image montre un WC et toilettes traditionnel de taille moyenne avec un placard avec porte à panneau surélevé, des portes de placard marrons, WC à poser, un carrelage blanc, un mur blanc, un sol en travertin, un lavabo encastré, un plan de toilette en quartz modifié et un sol beige.
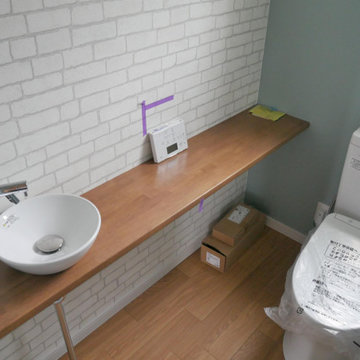
Réalisation d'un petit WC et toilettes marin avec un carrelage blanc, un mur bleu, un sol en travertin, un lavabo posé, un sol marron et un plan de toilette marron.
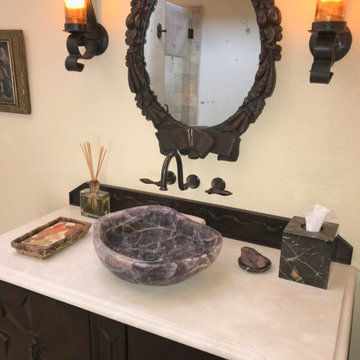
Powder room that also serves as a bathroom for the 3rd bedroom. Stucco walls and a high coffered ceiling with lots of natural light. The vanity is James Martin with a Crema Marfil marble top. The vessel bowl is a shaped amathist bowl by Stone Forest. The sconce lighting is my design, and custom made for the client.
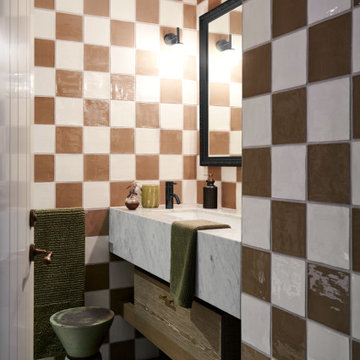
Classic checkerboard tiles and chateau pattern travertine floor, traditional elements in a contemporary setting
Aménagement d'un WC et toilettes éclectique en bois clair de taille moyenne avec un placard en trompe-l'oeil, WC à poser, un carrelage blanc, un carrelage métro, un mur blanc, un sol en travertin, un lavabo encastré, un plan de toilette en marbre, un sol gris, un plan de toilette gris et meuble-lavabo suspendu.
Aménagement d'un WC et toilettes éclectique en bois clair de taille moyenne avec un placard en trompe-l'oeil, WC à poser, un carrelage blanc, un carrelage métro, un mur blanc, un sol en travertin, un lavabo encastré, un plan de toilette en marbre, un sol gris, un plan de toilette gris et meuble-lavabo suspendu.
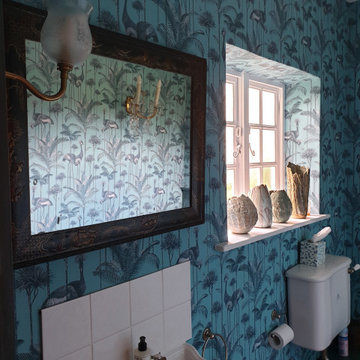
Refresh of a cloakroom with a gorgeous and exciting wallpaper!
Aménagement d'un WC et toilettes contemporain avec WC séparés, un carrelage blanc, un mur bleu, un sol en travertin, un lavabo suspendu et un sol beige.
Aménagement d'un WC et toilettes contemporain avec WC séparés, un carrelage blanc, un mur bleu, un sol en travertin, un lavabo suspendu et un sol beige.
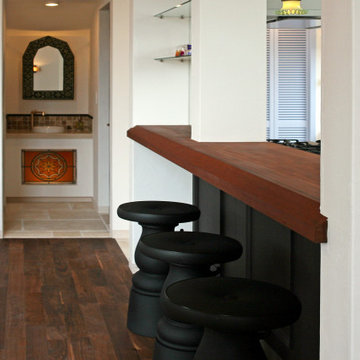
Inspiration pour un WC et toilettes vintage avec des portes de placard beiges, un carrelage blanc, un sol en travertin, un plan de toilette en marbre, un sol beige et meuble-lavabo sur pied.
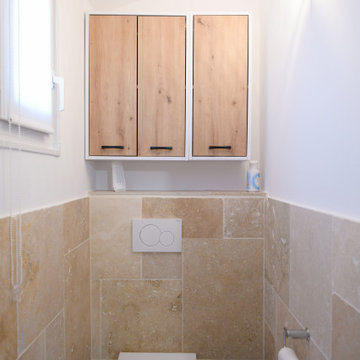
Après
Idées déco pour un petit WC suspendu moderne en bois clair avec un carrelage blanc, du carrelage en travertin, un mur blanc, un sol en travertin et meuble-lavabo suspendu.
Idées déco pour un petit WC suspendu moderne en bois clair avec un carrelage blanc, du carrelage en travertin, un mur blanc, un sol en travertin et meuble-lavabo suspendu.
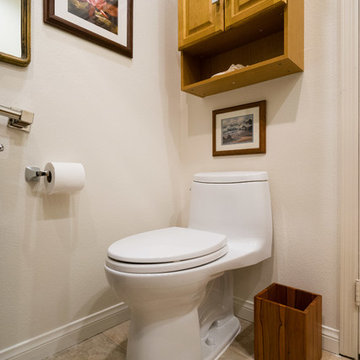
This Mission Valley shower was remodeled with polished chrome fixtures and a sliding glass door for a traiditonal and modern twist. Photos by John Gerson. www.choosechi.com
Idées déco de WC et toilettes avec un carrelage blanc et un sol en travertin
1