Idées déco de WC et toilettes avec un carrelage bleu et un carrelage marron
Trier par:Populaires du jour
1 - 20 sur 2 500 photos

Juliette Jem
Exemple d'un petit WC suspendu tendance avec un mur bleu, un carrelage bleu, un sol multicolore et carreaux de ciment au sol.
Exemple d'un petit WC suspendu tendance avec un mur bleu, un carrelage bleu, un sol multicolore et carreaux de ciment au sol.

Aménagement d'un petit WC et toilettes éclectique avec un placard à porte shaker, des portes de placard blanches, WC à poser, un carrelage bleu, des carreaux en terre cuite, un mur rose, un sol en bois brun, un lavabo encastré, un plan de toilette en quartz modifié, un sol marron, un plan de toilette blanc, meuble-lavabo sur pied et du papier peint.

This antique dresser was transformed into a bathroom vanity by mounting the mirror to the wall and surrounding it with beautiful backsplash tile, adding a slab countertop, and installing a sink into the countertop.

Main powder room with metallic glass tile feature wall, vessel sink, floating vanity and thick quartz countertops.
Cette photo montre un grand WC et toilettes bord de mer avec un placard à porte shaker, des portes de placard grises, un carrelage bleu, des plaques de verre, un mur gris, parquet clair, une vasque, un plan de toilette en quartz modifié, un plan de toilette blanc et meuble-lavabo suspendu.
Cette photo montre un grand WC et toilettes bord de mer avec un placard à porte shaker, des portes de placard grises, un carrelage bleu, des plaques de verre, un mur gris, parquet clair, une vasque, un plan de toilette en quartz modifié, un plan de toilette blanc et meuble-lavabo suspendu.
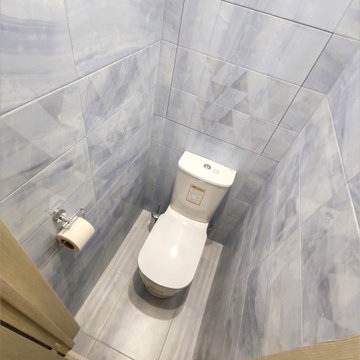
Туалет в плитке синих тонов
Idée de décoration pour un petit WC et toilettes avec un carrelage bleu, un sol beige et un mur gris.
Idée de décoration pour un petit WC et toilettes avec un carrelage bleu, un sol beige et un mur gris.

The ground floor in this terraced house had a poor flow and a badly positioned kitchen with limited worktop space.
By moving the kitchen to the longer wall on the opposite side of the room, space was gained for a good size and practical kitchen, a dining zone and a nook for the children’s arts & crafts. This tactical plan provided this family more space within the existing footprint and also permitted the installation of the understairs toilet the family was missing.
The new handleless kitchen has two contrasting tones, navy and white. The navy units create a frame surrounding the white units to achieve the visual effect of a smaller kitchen, whilst offering plenty of storage up to ceiling height. The work surface has been improved with a longer worktop over the base units and an island finished in calacutta quartz. The full-height units are very functional housing at one end of the kitchen an integrated washing machine, a vented tumble dryer, the boiler and a double oven; and at the other end a practical pull-out larder. A new modern LED pendant light illuminates the island and there is also under-cabinet and plinth lighting. Every inch of space of this modern kitchen was carefully planned.
To improve the flood of natural light, a larger skylight was installed. The original wooden exterior doors were replaced for aluminium double glazed bifold doors opening up the space and benefiting the family with outside/inside living.
The living room was newly decorated in different tones of grey to highlight the chimney breast, which has become a feature in the room.
To keep the living room private, new wooden sliding doors were fitted giving the family the flexibility of opening the space when necessary.
The newly fitted beautiful solid oak hardwood floor offers warmth and unifies the whole renovated ground floor space.
The first floor bathroom and the shower room in the loft were also renovated, including underfloor heating.
Portal Property Services managed the whole renovation project, including the design and installation of the kitchen, toilet and bathrooms.

Cette image montre un WC suspendu rustique en bois foncé avec un placard en trompe-l'oeil, un carrelage bleu, un mur blanc, parquet clair, un lavabo encastré et un plan de toilette blanc.
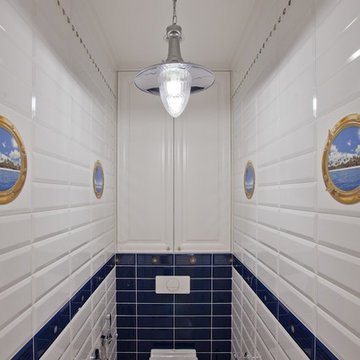
Cette photo montre un petit WC suspendu bord de mer avec un carrelage bleu, un carrelage blanc, des carreaux de céramique, un sol en carrelage de céramique et un sol blanc.

Exemple d'un WC et toilettes nature en bois foncé avec un placard sans porte, WC séparés, un carrelage gris, un carrelage marron, un carrelage métro, un mur blanc, un plan vasque, un plan de toilette en bois, un sol marron et un plan de toilette gris.

The powder bath is the perfect place to mix elegance and playful finishes. The gold grasscloth compliments the shell tile feature wall and a custom waterfall painting on glass pulls the whole design together. The natural stone vessel sink rests on a floating vanity made of monkey pod wood.

Inspiration pour un grand WC suspendu vintage avec un carrelage bleu, des carreaux de béton, un mur bleu, un sol en carrelage de céramique et un lavabo suspendu.

Interior Design by Michele Hybner and Shawn Falcone. Photos by Amoura Productions
Exemple d'un WC et toilettes chic en bois clair de taille moyenne avec un placard à porte persienne, WC séparés, un mur marron, un sol en bois brun, une vasque, un carrelage marron, un carrelage métro, un plan de toilette en granite et un sol marron.
Exemple d'un WC et toilettes chic en bois clair de taille moyenne avec un placard à porte persienne, WC séparés, un mur marron, un sol en bois brun, une vasque, un carrelage marron, un carrelage métro, un plan de toilette en granite et un sol marron.
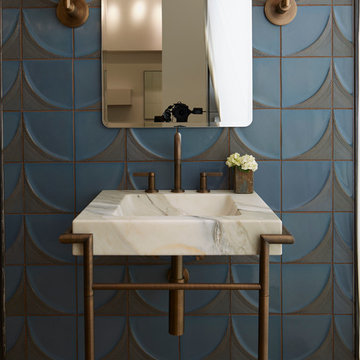
Cette image montre un WC et toilettes traditionnel avec un plan de toilette en marbre, un carrelage bleu, un carrelage gris, un mur bleu et un plan vasque.

Matt Hesselgrave with Cornerstone Construction Group
Inspiration pour un WC et toilettes traditionnel en bois foncé de taille moyenne avec un lavabo posé, un plan de toilette en quartz, WC séparés, un carrelage bleu, des carreaux de céramique, un mur gris et un placard avec porte à panneau encastré.
Inspiration pour un WC et toilettes traditionnel en bois foncé de taille moyenne avec un lavabo posé, un plan de toilette en quartz, WC séparés, un carrelage bleu, des carreaux de céramique, un mur gris et un placard avec porte à panneau encastré.

Aménagement d'un petit WC et toilettes sud-ouest américain avec une vasque, un mur bleu, un plan de toilette en surface solide et un carrelage bleu.

The small powder room by the entry introduces texture and contrasts the dark stacked stone wall tile and floating shelf to the white fixtures and white porcelain floors.
Photography: Geoffrey Hodgdon
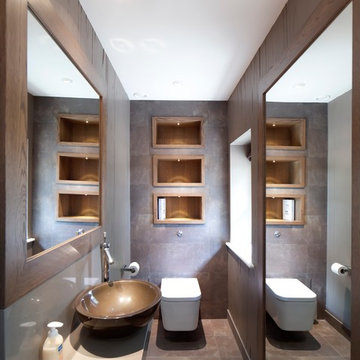
Cette photo montre un WC suspendu tendance avec une vasque et un carrelage marron.

Bathroom
Réalisation d'un WC et toilettes design de taille moyenne avec une vasque, un plan de toilette en carrelage, un carrelage gris, un carrelage marron et un plan de toilette multicolore.
Réalisation d'un WC et toilettes design de taille moyenne avec une vasque, un plan de toilette en carrelage, un carrelage gris, un carrelage marron et un plan de toilette multicolore.
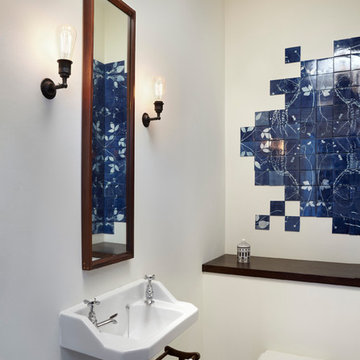
Toilets are a place for being expressive. In this small space the beautiful blue tiles break off an otherwise all white bathroom.
Aménagement d'un WC et toilettes contemporain avec un carrelage bleu, une grande vasque et des carreaux de céramique.
Aménagement d'un WC et toilettes contemporain avec un carrelage bleu, une grande vasque et des carreaux de céramique.
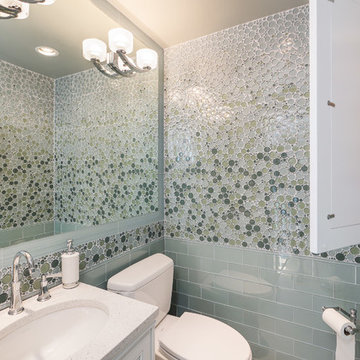
FJU Photography
Exemple d'un WC et toilettes chic avec un lavabo encastré, mosaïque et un carrelage bleu.
Exemple d'un WC et toilettes chic avec un lavabo encastré, mosaïque et un carrelage bleu.
Idées déco de WC et toilettes avec un carrelage bleu et un carrelage marron
1