Idées déco de WC et toilettes avec un carrelage bleu et un mur bleu
Trier par :
Budget
Trier par:Populaires du jour
1 - 20 sur 364 photos

Aménagement d'un petit WC et toilettes sud-ouest américain avec une vasque, un mur bleu, un plan de toilette en surface solide et un carrelage bleu.

A laundry room, mud room, and powder room were created from space that housed the original back stairway, dining room, and kitchen.
Contractor: Maven Development
Photo: Emily Rose Imagery

An extensive remodel was needed to bring this home back to its glory. A previous remodel had taken all of the character out of the home. The original kitchen was disconnected from other parts of the home. The new kitchen open up to the other spaces while maintaining the home’s integratory. The kitchen is now the center of the home with a large island for gathering. The bathrooms were reconfigured with custom tiles and vanities. We selected classic finishes with modern touches throughout each space.

Cette photo montre un petit WC et toilettes rétro avec des portes de placard blanches, un carrelage bleu, un mur bleu, un sol en carrelage de porcelaine, un lavabo de ferme, un sol gris, un plan de toilette gris, meuble-lavabo sur pied et du papier peint.
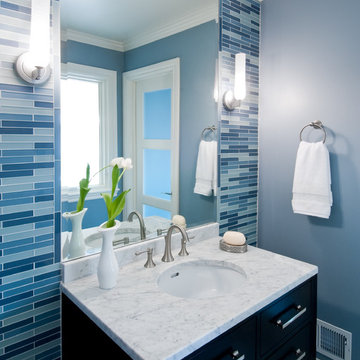
Hillsborough home
Powder room
Glass tile wall
Marble countertop
Interior Design: RKI Interior Design
Architect: Stewart & Associates
Photo: Dean Birinyi
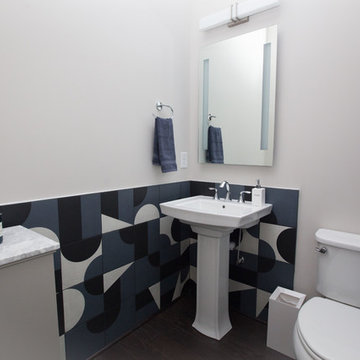
Réalisation d'un WC et toilettes design de taille moyenne avec WC à poser, un carrelage bleu, des carreaux de céramique, un mur bleu, parquet foncé, un lavabo de ferme, un sol marron, des portes de placard blanches, un plan de toilette en surface solide et un plan de toilette blanc.
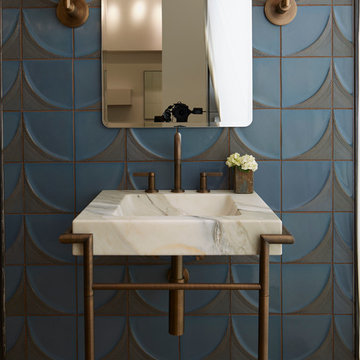
Cette image montre un WC et toilettes traditionnel avec un plan de toilette en marbre, un carrelage bleu, un carrelage gris, un mur bleu et un plan vasque.

We utilized the space in this powder room more efficiently by fabricating a driftwood apron- front, floating sink base. The extra counter space gives guests more room room for a purse, when powdering their nose. Chunky crown molding, painted in fresh white balances the architecture.
With no natural light, it was imperative to have plenty of illumination. We chose a small chandelier with a dark weathered zinc finish and driftwood beads and coordinating double light sconce.
A natural rope mirror brings in the additional beach vibe and jute baskets store bathroom essentials and camouflages the plumbing.
Paint is Sherwin Williams, "Deep Sea Dive".
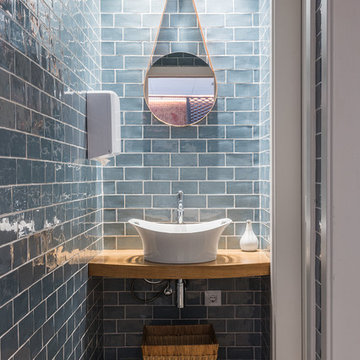
Idée de décoration pour un petit WC et toilettes nordique avec un mur bleu, un sol en bois brun, une vasque, un plan de toilette en bois, un carrelage bleu, des carreaux de céramique et un plan de toilette marron.

Inspiration pour un WC et toilettes traditionnel avec un placard à porte affleurante, des portes de placard bleues, WC séparés, un carrelage bleu, un mur bleu, un lavabo encastré, un sol blanc et un plan de toilette blanc.

This powder bath just off the garage and mudroom is a main bathroom for the first floor in this house, so it gets a lot of use. the heavy duty sink and full tile wall coverings help create a functional space, and the cabinetry finish is the gorgeous pop in this traditionally styled space.
Powder Bath
Cabinetry: Cabico Elmwood Series, Fenwick door, Alder in Gunstock Fudge
Vanity: custom designed, built by Elmwood with custom designed turned legs from Art for Everyday
Hardware: Emtek Old Town clean cabinet knobs, polished chrome
Sink: Sign of the Crab, The Whitney 42" cast iron farmhouse with left drainboard
Faucet: Sign of the Crab wall mount, 6" swivel spout w/ lever handles in polished chrome
Commode: Toto Connelly 2-piece, elongated bowl
Wall tile: Ann Sacks Savoy collection ceramic tile - 4x8 in Lotus, penny round in Lantern with Lotus inserts (to create floret design)
Floor tile: Antique Floor Golden Sand Cleft quartzite
Towel hook: Restoration Hardware Century Ceramic hook in polished chrome

Glossy Teal Powder Room with a silver foil ceiling and lots of marble.
Réalisation d'un petit WC et toilettes design avec un placard avec porte à panneau encastré, des portes de placard noires, WC à poser, un carrelage bleu, du carrelage en marbre, un mur bleu, un sol en marbre, un lavabo encastré, un plan de toilette en marbre, un sol multicolore, un plan de toilette blanc, meuble-lavabo sur pied et un plafond en papier peint.
Réalisation d'un petit WC et toilettes design avec un placard avec porte à panneau encastré, des portes de placard noires, WC à poser, un carrelage bleu, du carrelage en marbre, un mur bleu, un sol en marbre, un lavabo encastré, un plan de toilette en marbre, un sol multicolore, un plan de toilette blanc, meuble-lavabo sur pied et un plafond en papier peint.
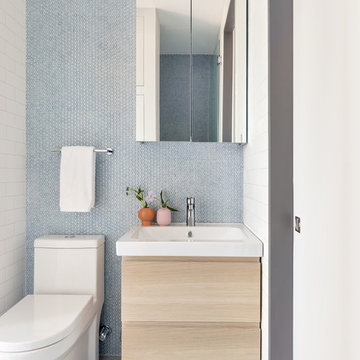
Cette image montre un WC et toilettes nordique en bois clair avec un placard à porte plane, WC à poser, un carrelage bleu, mosaïque, un mur bleu, un sol en carrelage de terre cuite et un sol bleu.

The homeowners sought to create a modest, modern, lakeside cottage, nestled into a narrow lot in Tonka Bay. The site inspired a modified shotgun-style floor plan, with rooms laid out in succession from front to back. Simple and authentic materials provide a soft and inviting palette for this modern home. Wood finishes in both warm and soft grey tones complement a combination of clean white walls, blue glass tiles, steel frames, and concrete surfaces. Sustainable strategies were incorporated to provide healthy living and a net-positive-energy-use home. Onsite geothermal, solar panels, battery storage, insulation systems, and triple-pane windows combine to provide independence from frequent power outages and supply excess power to the electrical grid.
Photos by Corey Gaffer
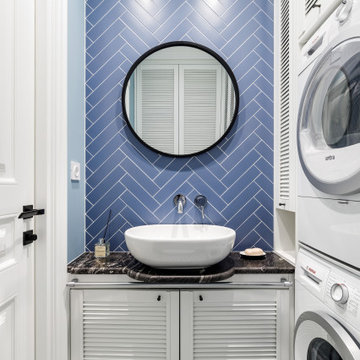
Idée de décoration pour un petit WC et toilettes tradition avec des portes de placard blanches, un carrelage bleu, des carreaux de céramique, une vasque, un plan de toilette noir, un placard à porte persienne, un mur bleu, un sol multicolore et meuble-lavabo encastré.
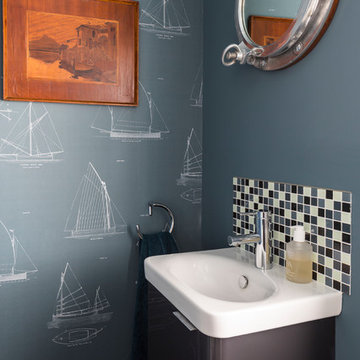
Chris Snook and Emma Painter Interiors
Idées déco pour un petit WC et toilettes bord de mer avec un placard à porte plane, des portes de placard grises, un carrelage bleu, un carrelage blanc, un mur bleu, un lavabo intégré et un plan de toilette blanc.
Idées déco pour un petit WC et toilettes bord de mer avec un placard à porte plane, des portes de placard grises, un carrelage bleu, un carrelage blanc, un mur bleu, un lavabo intégré et un plan de toilette blanc.

4000 sq.ft. home remodel in Chicago. Create a new open concept kitchen layout with large island. Remodeled 5 bathrooms, attic living room space with custom bar, format dining room and living room, 3 bedrooms and basement family space. All finishes are new with custom details. New walnut hardwood floor throughout the home with stairs.
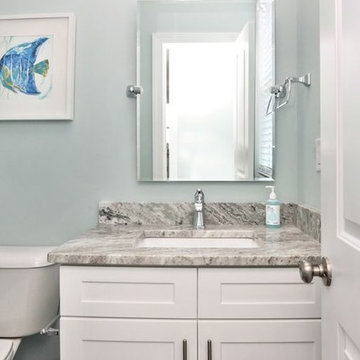
Idée de décoration pour un WC et toilettes marin de taille moyenne avec un placard à porte shaker, des portes de placard blanches, WC séparés, un carrelage bleu, un mur bleu, un sol en bois brun, un lavabo encastré, un plan de toilette en quartz modifié, un sol marron et un plan de toilette gris.
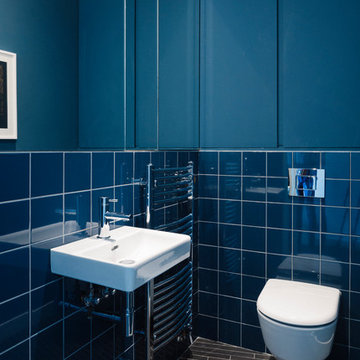
Ground floor WC.
Photograph © Tim Crocker
Exemple d'un petit WC suspendu tendance avec un carrelage bleu, des carreaux de porcelaine, un mur bleu, un sol en carrelage de porcelaine, un lavabo suspendu et un sol noir.
Exemple d'un petit WC suspendu tendance avec un carrelage bleu, des carreaux de porcelaine, un mur bleu, un sol en carrelage de porcelaine, un lavabo suspendu et un sol noir.

Aménagement d'un petit WC et toilettes classique avec un placard sans porte, des portes de placard blanches, WC à poser, un carrelage bleu, un mur bleu, parquet foncé, un plan vasque, un plan de toilette en quartz modifié, un sol marron, un plan de toilette blanc, meuble-lavabo sur pied et du papier peint.
Idées déco de WC et toilettes avec un carrelage bleu et un mur bleu
1