Idées déco de WC et toilettes avec un carrelage bleu et un sol en carrelage de terre cuite
Trier par :
Budget
Trier par:Populaires du jour
1 - 20 sur 32 photos

We added small powder room out of foyer space. 1800 sq.ft. whole house remodel. We added powder room and mudroom, opened up the walls to create an open concept kitchen. We added electric fireplace into the living room to create a focal point. Brick wall are original to the house to preserve the mid century modern style of the home. 2 full bathroom were completely remodel with more modern finishes.
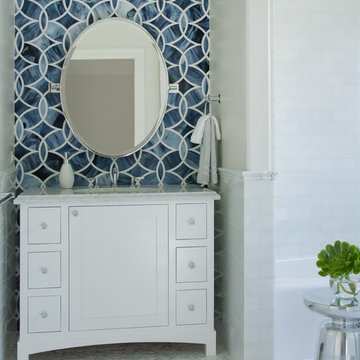
Photo Credit: David Duncan Livingston
Cette image montre un WC et toilettes design avec un carrelage métro, un sol en carrelage de terre cuite, un mur blanc, un lavabo encastré, un carrelage bleu, un carrelage blanc et un plan de toilette blanc.
Cette image montre un WC et toilettes design avec un carrelage métro, un sol en carrelage de terre cuite, un mur blanc, un lavabo encastré, un carrelage bleu, un carrelage blanc et un plan de toilette blanc.
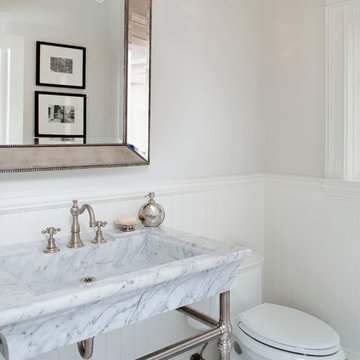
Photography by Chipper Hatter
Exemple d'un WC et toilettes chic de taille moyenne avec un plan vasque, un plan de toilette en marbre, WC à poser, un carrelage bleu, mosaïque, un mur blanc, un sol en carrelage de terre cuite et un plan de toilette gris.
Exemple d'un WC et toilettes chic de taille moyenne avec un plan vasque, un plan de toilette en marbre, WC à poser, un carrelage bleu, mosaïque, un mur blanc, un sol en carrelage de terre cuite et un plan de toilette gris.
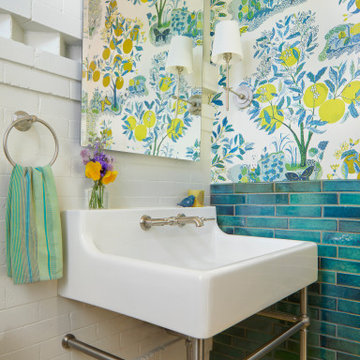
This fresh and lively powder room is just the ticket.
Cette image montre un WC et toilettes traditionnel avec un carrelage bleu, un mur multicolore, un sol en carrelage de terre cuite, un plan vasque, un sol jaune et du papier peint.
Cette image montre un WC et toilettes traditionnel avec un carrelage bleu, un mur multicolore, un sol en carrelage de terre cuite, un plan vasque, un sol jaune et du papier peint.

Cette photo montre un WC et toilettes tendance avec un carrelage bleu, mosaïque, un mur marron, un sol en carrelage de terre cuite, une vasque, un sol bleu, un plan de toilette blanc et du papier peint.

Jessica Glynn Photography
Inspiration pour un WC et toilettes marin de taille moyenne avec des portes de placard blanches, un carrelage bleu, un mur bleu, un lavabo encastré, un placard à porte plane, un sol en carrelage de terre cuite, un plan de toilette en marbre, un sol multicolore et un plan de toilette blanc.
Inspiration pour un WC et toilettes marin de taille moyenne avec des portes de placard blanches, un carrelage bleu, un mur bleu, un lavabo encastré, un placard à porte plane, un sol en carrelage de terre cuite, un plan de toilette en marbre, un sol multicolore et un plan de toilette blanc.

An extensive remodel was needed to bring this home back to its glory. A previous remodel had taken all of the character out of the home. The original kitchen was disconnected from other parts of the home. The new kitchen open up to the other spaces while maintaining the home’s integratory. The kitchen is now the center of the home with a large island for gathering. The bathrooms were reconfigured with custom tiles and vanities. We selected classic finishes with modern touches throughout each space.

This powder bath just off the garage and mudroom is a main bathroom for the first floor in this house, so it gets a lot of use. the heavy duty sink and full tile wall coverings help create a functional space, and the cabinetry finish is the gorgeous pop in this traditionally styled space.
Powder Bath
Cabinetry: Cabico Elmwood Series, Fenwick door, Alder in Gunstock Fudge
Vanity: custom designed, built by Elmwood with custom designed turned legs from Art for Everyday
Hardware: Emtek Old Town clean cabinet knobs, polished chrome
Sink: Sign of the Crab, The Whitney 42" cast iron farmhouse with left drainboard
Faucet: Sign of the Crab wall mount, 6" swivel spout w/ lever handles in polished chrome
Commode: Toto Connelly 2-piece, elongated bowl
Wall tile: Ann Sacks Savoy collection ceramic tile - 4x8 in Lotus, penny round in Lantern with Lotus inserts (to create floret design)
Floor tile: Antique Floor Golden Sand Cleft quartzite
Towel hook: Restoration Hardware Century Ceramic hook in polished chrome
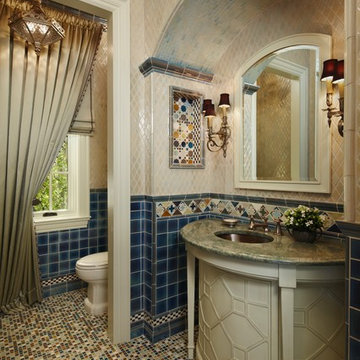
Photographer: Beth Singer
Cette photo montre un WC et toilettes chic de taille moyenne avec WC séparés, un carrelage beige, un carrelage bleu, un carrelage multicolore, des carreaux de céramique, un mur blanc, un sol en carrelage de terre cuite et un lavabo encastré.
Cette photo montre un WC et toilettes chic de taille moyenne avec WC séparés, un carrelage beige, un carrelage bleu, un carrelage multicolore, des carreaux de céramique, un mur blanc, un sol en carrelage de terre cuite et un lavabo encastré.
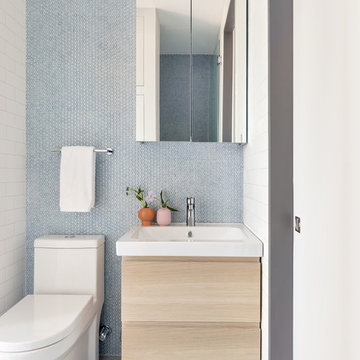
Cette image montre un WC et toilettes nordique en bois clair avec un placard à porte plane, WC à poser, un carrelage bleu, mosaïque, un mur bleu, un sol en carrelage de terre cuite et un sol bleu.

Cette image montre un WC et toilettes traditionnel de taille moyenne avec un placard à porte affleurante, des portes de placard blanches, WC à poser, un carrelage bleu, mosaïque, un mur multicolore, un sol en carrelage de terre cuite, un lavabo encastré et un plan de toilette en quartz modifié.
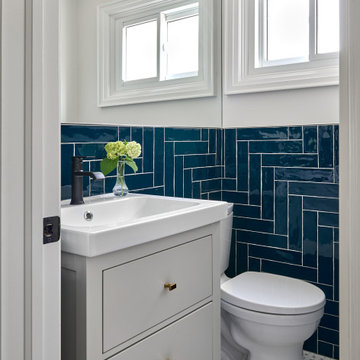
Idée de décoration pour un petit WC et toilettes tradition avec des portes de placard beiges, WC séparés, un carrelage bleu, des carreaux de céramique, un sol en carrelage de terre cuite, un lavabo intégré, un plan de toilette en surface solide, un plan de toilette blanc et meuble-lavabo sur pied.
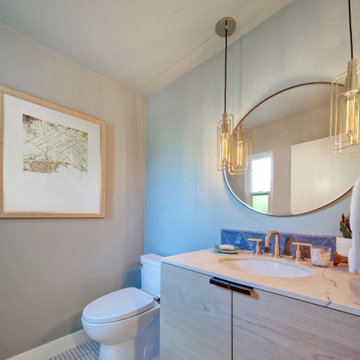
Simple and tailored powder bath with fun lighting, tile, cabinet and mirror. Pale aqua walls. Mosaic floor.
Inspiration pour un WC et toilettes vintage en bois clair de taille moyenne avec un placard à porte plane, WC à poser, un carrelage bleu, des carreaux de céramique, un mur vert, un sol en carrelage de terre cuite, un lavabo encastré, un plan de toilette en quartz modifié, un sol blanc, un plan de toilette blanc et meuble-lavabo encastré.
Inspiration pour un WC et toilettes vintage en bois clair de taille moyenne avec un placard à porte plane, WC à poser, un carrelage bleu, des carreaux de céramique, un mur vert, un sol en carrelage de terre cuite, un lavabo encastré, un plan de toilette en quartz modifié, un sol blanc, un plan de toilette blanc et meuble-lavabo encastré.
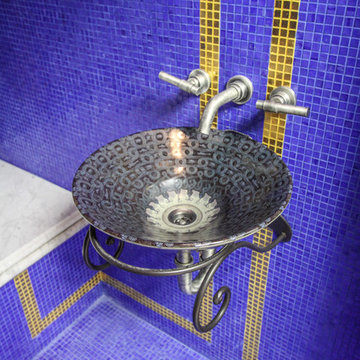
Cette image montre un petit WC et toilettes minimaliste avec un carrelage bleu, un carrelage en pâte de verre, un mur bleu, un sol en carrelage de terre cuite, un plan vasque et un sol bleu.
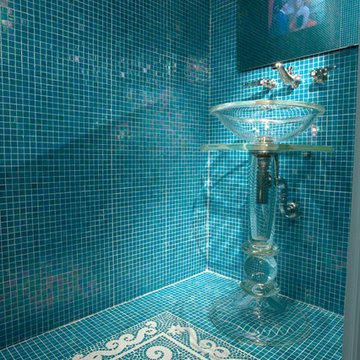
Powder room with custom tile insert on floor, Vitraform pedestal sink and THG Lalique faucet, Seura mirror with television (same as every mirror in the project).
Photography: Joe Aker
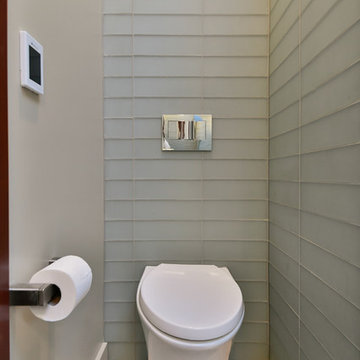
Beautiful midcentury-modern master bath in a Benoudy home. Skylight and large window allows natural light to saturate the nature-inspired colors.
Inspiration pour un petit WC et toilettes vintage en bois brun avec un placard à porte plane, un carrelage bleu, un carrelage en pâte de verre, un mur beige, un sol en carrelage de terre cuite et un lavabo encastré.
Inspiration pour un petit WC et toilettes vintage en bois brun avec un placard à porte plane, un carrelage bleu, un carrelage en pâte de verre, un mur beige, un sol en carrelage de terre cuite et un lavabo encastré.
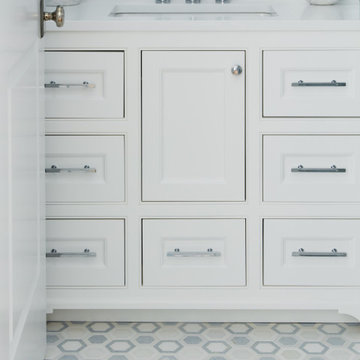
Idées déco pour un petit WC et toilettes classique avec un placard avec porte à panneau encastré, des portes de placard blanches, WC séparés, un carrelage bleu, mosaïque, un mur blanc, un sol en carrelage de terre cuite, un lavabo encastré, un sol multicolore, un plan de toilette blanc et meuble-lavabo sur pied.
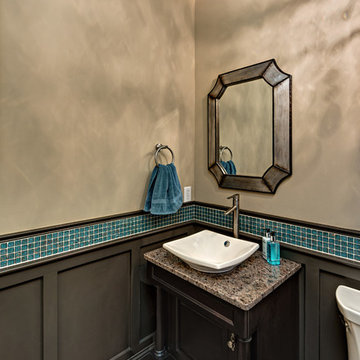
Inspiration pour un WC et toilettes traditionnel en bois foncé de taille moyenne avec un placard à porte plane, WC séparés, un carrelage bleu, des plaques de verre, un mur beige, un sol en carrelage de terre cuite, une vasque, un plan de toilette en granite et un sol marron.
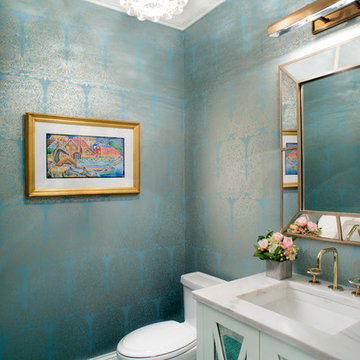
Idées déco pour un WC et toilettes classique avec un placard à porte vitrée, des portes de placard blanches, WC séparés, un carrelage bleu, un mur bleu, un sol en carrelage de terre cuite, un plan de toilette en marbre et un lavabo encastré.
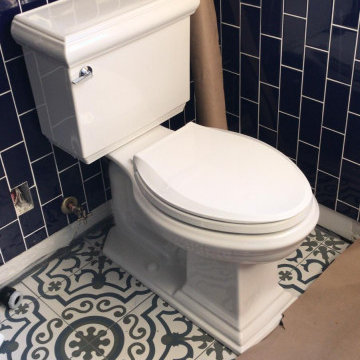
Choosing Vinyl for bathroom flooring will be a cost-effective idea. These can be a low maintenance flooring option replacing the wood and carpet flooring. The Blue dimensional mosaic tiles with the white border on the bathroom backsplash enhance the overall elegance.
Idées déco de WC et toilettes avec un carrelage bleu et un sol en carrelage de terre cuite
1