Idées déco de WC et toilettes avec un carrelage bleu et un sol gris
Trier par :
Budget
Trier par:Populaires du jour
21 - 40 sur 151 photos
1 sur 3
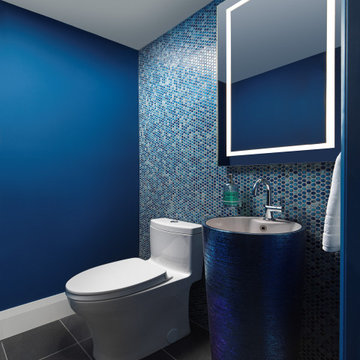
This fun modern blue powder room is a true contemporary mediterranean inspired space. With a round metal pedestal sink in multi-toned blue shades, and similar coloured penny tile on a feature wall, the space is both highly defined and highly designed.
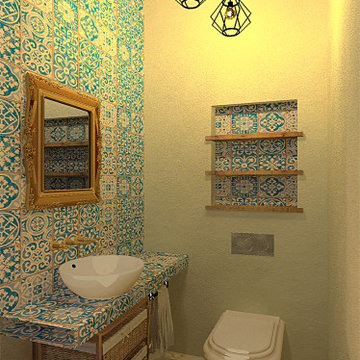
En el aseo pusimos un inodoro suspendido y aprovechando el espacio que queda en la pared hicimos un nicho empotrado con unos estantes de madera recuperada.
La encimera es de obra y se ha revestido de baldosas de cerámica clásica portuguesa hecha de forma artesanal, la misma cerámica se ha usado para revestir el interior del nicho.
El lavabo es de tipo bol, de cerámica blanca, con una grifería empotrada comprada en un anticuario.
El resto de paredes está revestido con revoco de arcilla para favorecer la regulación de la humedad por sus capacidades higroscópicas.
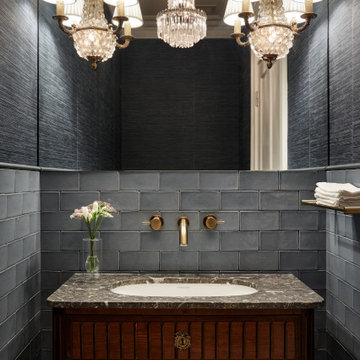
Exquisite powder room off the central foyer.
Cette image montre un petit WC suspendu traditionnel en bois brun avec un placard en trompe-l'oeil, un carrelage bleu, un carrelage métro, un mur bleu, un sol en marbre, un lavabo encastré, un plan de toilette en marbre, un sol gris, un plan de toilette gris, meuble-lavabo sur pied et du papier peint.
Cette image montre un petit WC suspendu traditionnel en bois brun avec un placard en trompe-l'oeil, un carrelage bleu, un carrelage métro, un mur bleu, un sol en marbre, un lavabo encastré, un plan de toilette en marbre, un sol gris, un plan de toilette gris, meuble-lavabo sur pied et du papier peint.
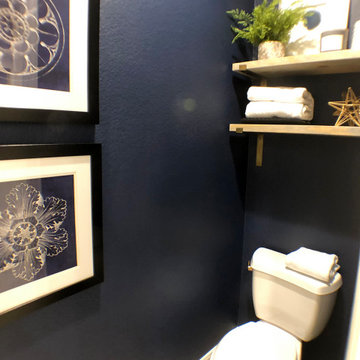
In this beautifully updated master bath, we removed the existing tub to create a walk-in shower. Modern floating vanities with a distressed white oak finish, topped with white quartz countertops and finished with brushed gold fixtures, this bathroom has it all - including touch LED lighted mirrors and a heated towel rack. The matching wood ceiling in the shower adds yet another layer of luxury to this spa-like retreat.

Inspiration pour un petit WC et toilettes design avec un placard sans porte, des portes de placard grises, un carrelage bleu, un carrelage blanc, des carreaux de porcelaine, un mur beige, sol en béton ciré, une vasque, un plan de toilette en béton et un sol gris.
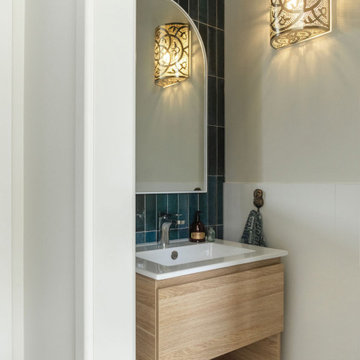
The glossy blue subway tiles create a focal point in this compact powder room. Maximising storage with a wall hung vanity. A white framed arched mirror reflects the feature wall light, instantly adding warmth and character. A whimsical owl towel hook for good measure.
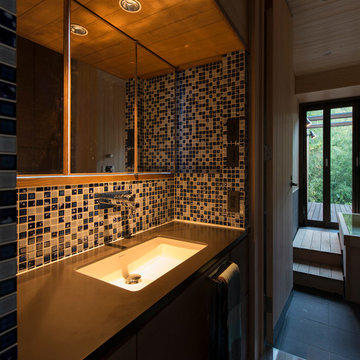
千曲の家 リゾートリノベーション
Aménagement d'un WC et toilettes asiatique avec un placard à porte affleurante, un carrelage bleu, un sol en carrelage de céramique, un sol gris et un plan de toilette marron.
Aménagement d'un WC et toilettes asiatique avec un placard à porte affleurante, un carrelage bleu, un sol en carrelage de céramique, un sol gris et un plan de toilette marron.

This powder room was designed to make a statement when guest are visiting. The Caesarstone counter top in White Attica was used as a splashback to keep the design sleek. A gold A330 pendant light references the gold tap ware supplier by Reece.
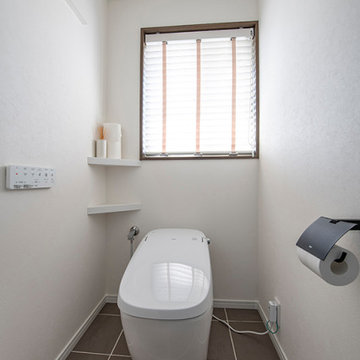
タンクレスだけの、ミニマルなトイレ空間。
Aménagement d'un petit WC et toilettes contemporain avec un placard à porte plane, des portes de placard blanches, WC à poser, un carrelage bleu, des carreaux de porcelaine, un mur blanc, un sol en carrelage de porcelaine, un lavabo intégré, un plan de toilette en surface solide, un sol gris, un plan de toilette blanc, meuble-lavabo sur pied, un plafond en papier peint et du papier peint.
Aménagement d'un petit WC et toilettes contemporain avec un placard à porte plane, des portes de placard blanches, WC à poser, un carrelage bleu, des carreaux de porcelaine, un mur blanc, un sol en carrelage de porcelaine, un lavabo intégré, un plan de toilette en surface solide, un sol gris, un plan de toilette blanc, meuble-lavabo sur pied, un plafond en papier peint et du papier peint.
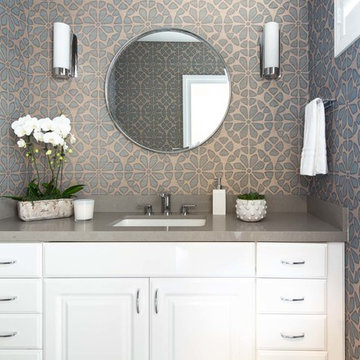
In the powder room we used a grasscloth in a gray, blue and navy graphic print. The wallpaper brings a lot of energy to the space and is complimented by a gray quartz countertop, round mirror and sconces. The white cabinetry and accessories provide a vivid accent against the gray.
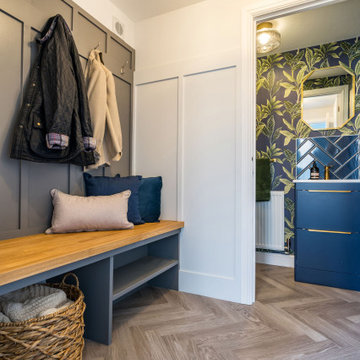
From the main entry to the house you can also now access a good size boot room with fitted storage and a small WC with a toilet and storage vanity. We really made a statement in here with a lovely dramatic wallpaper that works on the overall colour theme for the home.
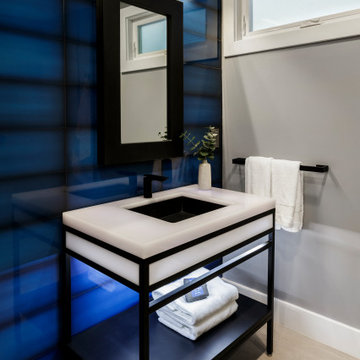
Exemple d'un WC et toilettes tendance avec un carrelage bleu, un mur gris, un lavabo encastré, un sol gris et meuble-lavabo sur pied.
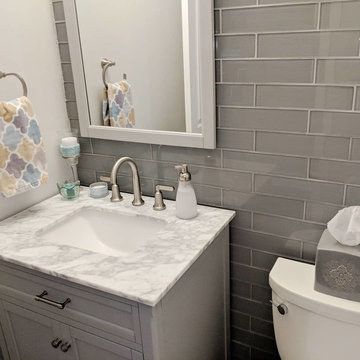
Color Joy Interiors LLC
Inspiration pour un petit WC et toilettes design avec un placard à porte plane, des portes de placard grises, WC séparés, un carrelage bleu, un carrelage en pâte de verre, un mur gris, sol en stratifié, un lavabo encastré, un plan de toilette en marbre, un sol gris et un plan de toilette blanc.
Inspiration pour un petit WC et toilettes design avec un placard à porte plane, des portes de placard grises, WC séparés, un carrelage bleu, un carrelage en pâte de verre, un mur gris, sol en stratifié, un lavabo encastré, un plan de toilette en marbre, un sol gris et un plan de toilette blanc.
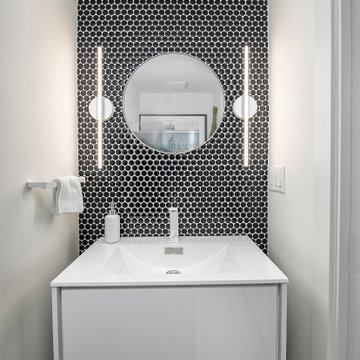
Floating vanity , mosaic backsplash
Cette image montre un petit WC et toilettes minimaliste avec un placard à porte plane, des portes de placard blanches, WC à poser, un carrelage bleu, des carreaux de béton, un mur blanc, un sol en bois brun, un lavabo intégré, un plan de toilette en surface solide, un sol gris, un plan de toilette blanc et meuble-lavabo suspendu.
Cette image montre un petit WC et toilettes minimaliste avec un placard à porte plane, des portes de placard blanches, WC à poser, un carrelage bleu, des carreaux de béton, un mur blanc, un sol en bois brun, un lavabo intégré, un plan de toilette en surface solide, un sol gris, un plan de toilette blanc et meuble-lavabo suspendu.
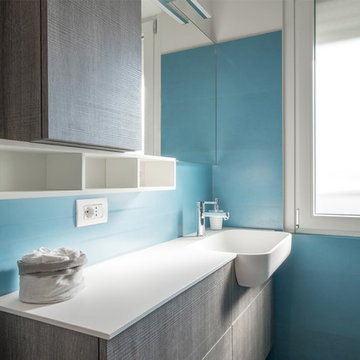
ph by Emiliano Vincenti
Idée de décoration pour un petit WC et toilettes marin en bois vieilli avec un placard à porte plane, un lavabo posé, WC séparés, des carreaux de porcelaine, un mur blanc, un plan de toilette blanc, sol en béton ciré, un sol gris, un carrelage bleu et un plan de toilette en surface solide.
Idée de décoration pour un petit WC et toilettes marin en bois vieilli avec un placard à porte plane, un lavabo posé, WC séparés, des carreaux de porcelaine, un mur blanc, un plan de toilette blanc, sol en béton ciré, un sol gris, un carrelage bleu et un plan de toilette en surface solide.

Idée de décoration pour un WC et toilettes urbain avec un placard sans porte, des portes de placard marrons, un carrelage bleu, mosaïque, un mur blanc, un sol en vinyl, un lavabo encastré, un sol gris, un plan de toilette marron, meuble-lavabo encastré, un plafond en papier peint et du papier peint.
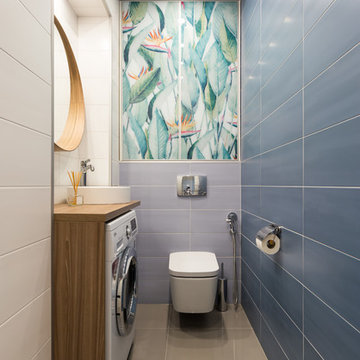
Idée de décoration pour un WC suspendu design en bois brun de taille moyenne avec des carreaux de céramique, un sol en carrelage de porcelaine, un plan de toilette en bois, un sol gris, un carrelage bleu, un plan de toilette marron et une vasque.
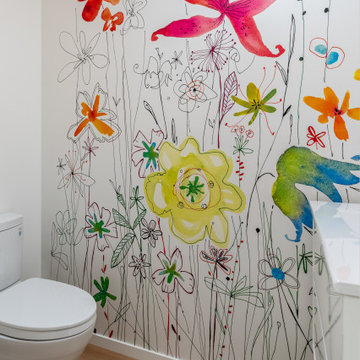
Cette image montre un petit WC et toilettes design avec un placard avec porte à panneau surélevé, WC à poser, un carrelage bleu, un mur blanc, un sol en carrelage de céramique, un lavabo posé, un sol gris et un plan de toilette blanc.
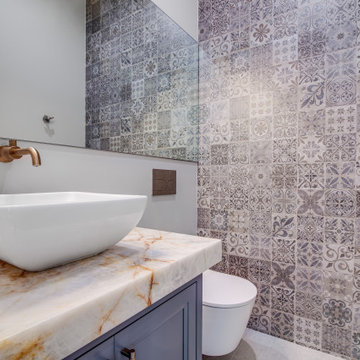
Jazzed up the powder with Moroccan blue-gray and white tiles, gold wall-mounted faucet, vessel white sink, gold and white countertop, blue cabinets, and Toto accessories.
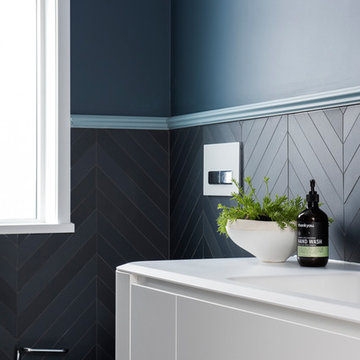
The Classic Modern nature of this home lead to this stunning renovation; Chevron tiles with detailed mouldings and amazing bathroom furniture hand made in Italy creates a warm powder room for guests to enjoy.
Image by Nicole England
Design by Minosa
Idées déco de WC et toilettes avec un carrelage bleu et un sol gris
2