Idées déco de WC et toilettes avec un carrelage bleu
Trier par :
Budget
Trier par:Populaires du jour
81 - 100 sur 1 277 photos
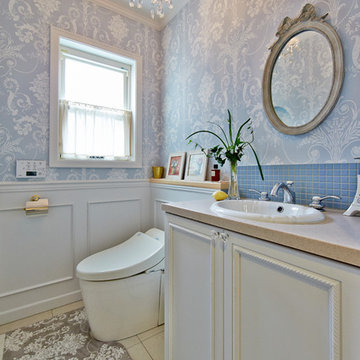
Aménagement d'un WC et toilettes classique avec un placard avec porte à panneau encastré, des portes de placard blanches, un carrelage bleu, un mur bleu, un sol en marbre, un lavabo posé et un sol beige.

bob narod
Exemple d'un WC et toilettes tendance en bois foncé de taille moyenne avec un lavabo intégré, un placard à porte plane, un plan de toilette en verre, un carrelage bleu, un carrelage en pâte de verre, un mur blanc, un sol en travertin, un sol beige et un plan de toilette turquoise.
Exemple d'un WC et toilettes tendance en bois foncé de taille moyenne avec un lavabo intégré, un placard à porte plane, un plan de toilette en verre, un carrelage bleu, un carrelage en pâte de verre, un mur blanc, un sol en travertin, un sol beige et un plan de toilette turquoise.

The bathroom got a fresh, updated look by adding an accent wall of blue grass cloth wallpaper, a bright white vanity with a vessel sink and a mirror and lighting with a woven material to add texture and warmth to the space.

Английский гостевой санузел с бирюзовой традиционной плиткой и орнаментным полом, а также изображением богини Фреи в панно в раме из плитки. Латунные брав форме шара по бокам от угловой тумбы с раковиной и зеркального шкафа.
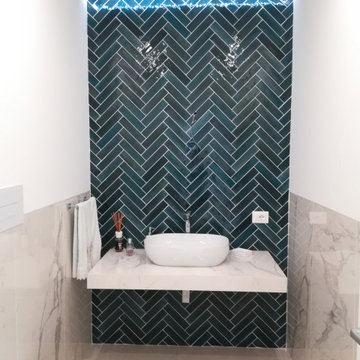
Cette image montre un WC et toilettes minimaliste de taille moyenne avec un carrelage bleu, des carreaux de porcelaine, un mur blanc, un sol en carrelage de porcelaine, un plan de toilette en marbre, un sol beige et meuble-lavabo suspendu.

Compact modern cloakroom with wallmounted matt white toilet, grey basin, dark walls with mirrors and dark ceilings and grey stone effect porcelain tiles.

Cette image montre un WC et toilettes urbain en bois brun de taille moyenne avec un placard sans porte, un carrelage bleu et un plan de toilette marron.
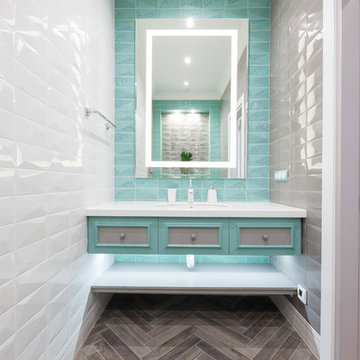
Монахов Константин
Inspiration pour un WC et toilettes traditionnel avec un placard avec porte à panneau encastré, des portes de placard grises, un carrelage bleu, un carrelage gris, un carrelage vert, un carrelage blanc, des carreaux de céramique, un sol en bois brun, un lavabo encastré, un sol gris et un plan de toilette blanc.
Inspiration pour un WC et toilettes traditionnel avec un placard avec porte à panneau encastré, des portes de placard grises, un carrelage bleu, un carrelage gris, un carrelage vert, un carrelage blanc, des carreaux de céramique, un sol en bois brun, un lavabo encastré, un sol gris et un plan de toilette blanc.
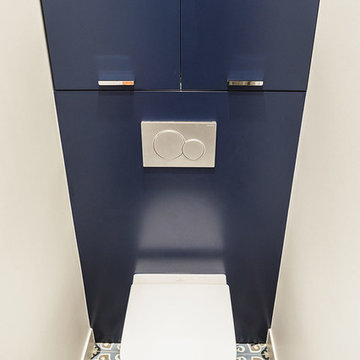
Crédit photo Jérémy Fiori
Inspiration pour un grand WC suspendu minimaliste avec un placard à porte affleurante, des portes de placard bleues, un carrelage bleu, des carreaux de béton, un mur beige, carreaux de ciment au sol, un plan de toilette en surface solide et un sol multicolore.
Inspiration pour un grand WC suspendu minimaliste avec un placard à porte affleurante, des portes de placard bleues, un carrelage bleu, des carreaux de béton, un mur beige, carreaux de ciment au sol, un plan de toilette en surface solide et un sol multicolore.
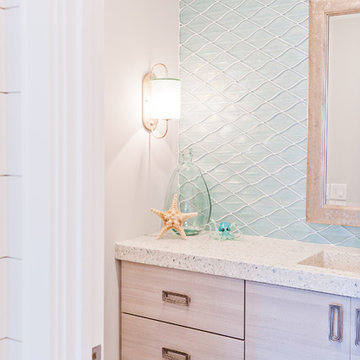
Réalisation d'un WC et toilettes marin en bois clair de taille moyenne avec un placard à porte plane, un carrelage bleu, un carrelage en pâte de verre, un lavabo intégré et un plan de toilette en terrazzo.
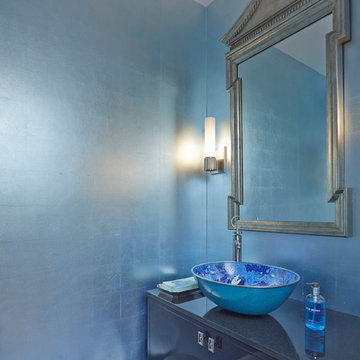
This Powder Room is a complete jewel-box! Silver-leaf wallcovering envelops the room, while a wall-hung high gloss black lacquer vanity also adds adds some shine! Atop the vanity is a stunningly gorgeous vessel sink. This sink is a work of art, and so is the vessel faucet! We love the loop detail for the handle! The room is finished off with a gorgeous Asian inspired silver-leaf mirror and some beautiful sconces!
Photo by Anastassios Mentis
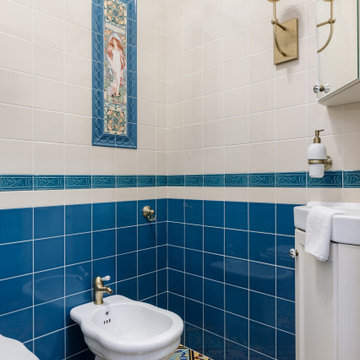
Английский гостевой санузел с бирюзовой традиционной плиткой и орнаментным полом, а также изображением богини Фреи в панно в раме из плитки. Латунные брав форме шара по бокам от угловой тумбы с раковиной и зеркального шкафа.

Cette photo montre un WC et toilettes chic de taille moyenne avec un placard à porte shaker, des portes de placard blanches, WC séparés, un carrelage bleu, un carrelage métro, un mur gris, un sol en carrelage de céramique, un lavabo encastré, un plan de toilette en quartz modifié, un sol blanc, un plan de toilette blanc et meuble-lavabo encastré.
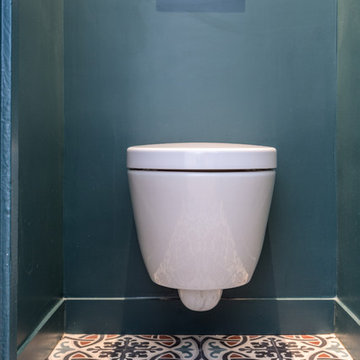
Réalisation d'un petit WC suspendu nordique avec carreaux de ciment au sol, un mur bleu, un sol multicolore, un carrelage bleu et un plan de toilette blanc.
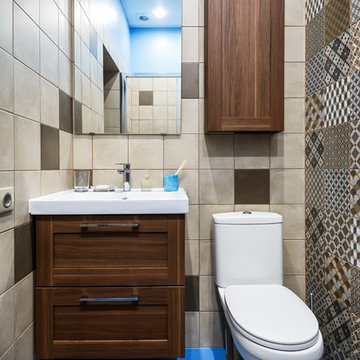
Inspiration pour un petit WC et toilettes traditionnel en bois foncé avec un placard à porte shaker, WC séparés, un carrelage beige, un carrelage marron, un carrelage bleu et un sol bleu.
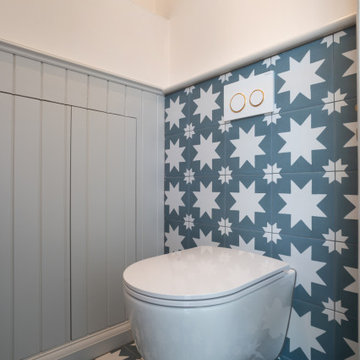
The striking denim floor tiles by Ca Pietra contributed significantly to the overall appeal of this space and were further enhanced by extending the same tile in a line from the floor, running behind the toilet.
This design decision not only added visual continuity but also created a sense of spaciousness. It served as a powerful design statement that further amplified the cloakroom's allure.

外部空間とオンスィートバスルームの主寝室は森の中に居る様な幻想的な雰囲気を感じさせる
Réalisation d'un grand WC et toilettes minimaliste avec un carrelage bleu, un carrelage en pâte de verre, un mur gris, un sol en carrelage de céramique, une vasque, un plan de toilette en quartz modifié, un sol noir, un plan de toilette gris, meuble-lavabo encastré, un plafond en lambris de bois et du lambris de bois.
Réalisation d'un grand WC et toilettes minimaliste avec un carrelage bleu, un carrelage en pâte de verre, un mur gris, un sol en carrelage de céramique, une vasque, un plan de toilette en quartz modifié, un sol noir, un plan de toilette gris, meuble-lavabo encastré, un plafond en lambris de bois et du lambris de bois.
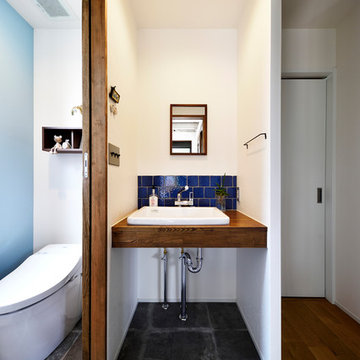
スタイル工房_stylekoubou
Inspiration pour un WC et toilettes urbain avec un carrelage bleu, un mur blanc, sol en béton ciré, un plan vasque, un sol gris, un plan de toilette en bois et un plan de toilette marron.
Inspiration pour un WC et toilettes urbain avec un carrelage bleu, un mur blanc, sol en béton ciré, un plan vasque, un sol gris, un plan de toilette en bois et un plan de toilette marron.

The ground floor in this terraced house had a poor flow and a badly positioned kitchen with limited worktop space.
By moving the kitchen to the longer wall on the opposite side of the room, space was gained for a good size and practical kitchen, a dining zone and a nook for the children’s arts & crafts. This tactical plan provided this family more space within the existing footprint and also permitted the installation of the understairs toilet the family was missing.
The new handleless kitchen has two contrasting tones, navy and white. The navy units create a frame surrounding the white units to achieve the visual effect of a smaller kitchen, whilst offering plenty of storage up to ceiling height. The work surface has been improved with a longer worktop over the base units and an island finished in calacutta quartz. The full-height units are very functional housing at one end of the kitchen an integrated washing machine, a vented tumble dryer, the boiler and a double oven; and at the other end a practical pull-out larder. A new modern LED pendant light illuminates the island and there is also under-cabinet and plinth lighting. Every inch of space of this modern kitchen was carefully planned.
To improve the flood of natural light, a larger skylight was installed. The original wooden exterior doors were replaced for aluminium double glazed bifold doors opening up the space and benefiting the family with outside/inside living.
The living room was newly decorated in different tones of grey to highlight the chimney breast, which has become a feature in the room.
To keep the living room private, new wooden sliding doors were fitted giving the family the flexibility of opening the space when necessary.
The newly fitted beautiful solid oak hardwood floor offers warmth and unifies the whole renovated ground floor space.
The first floor bathroom and the shower room in the loft were also renovated, including underfloor heating.
Portal Property Services managed the whole renovation project, including the design and installation of the kitchen, toilet and bathrooms.
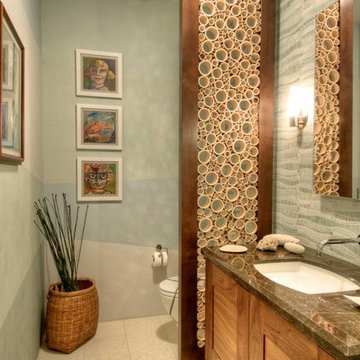
Inspiration pour un WC et toilettes design en bois brun avec un lavabo encastré, un placard avec porte à panneau encastré, un mur gris et un carrelage bleu.
Idées déco de WC et toilettes avec un carrelage bleu
5