Idées déco de WC et toilettes avec un carrelage bleu
Trier par :
Budget
Trier par:Populaires du jour
1 - 20 sur 185 photos

Aménagement d'un petit WC et toilettes sud-ouest américain avec une vasque, un mur bleu, un plan de toilette en surface solide et un carrelage bleu.

Cette photo montre un petit WC et toilettes rétro avec des portes de placard blanches, un carrelage bleu, un mur bleu, un sol en carrelage de porcelaine, un lavabo de ferme, un sol gris, un plan de toilette gris, meuble-lavabo sur pied et du papier peint.

Cette photo montre un WC et toilettes chic de taille moyenne avec un placard à porte shaker, des portes de placard blanches, WC séparés, un carrelage bleu, un mur blanc, un sol en marbre, un lavabo encastré, un sol blanc, un plan de toilette blanc, meuble-lavabo suspendu et un plafond en papier peint.
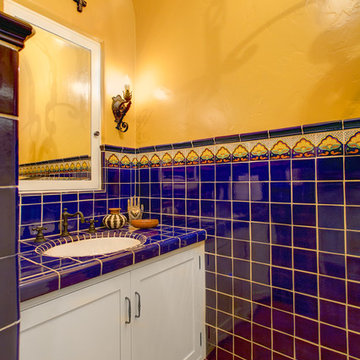
William Short Photography and Kendra Maarse Photography
Cette photo montre un WC et toilettes méditerranéen de taille moyenne avec un placard à porte shaker, des portes de placard blanches, un carrelage bleu, un carrelage multicolore, des carreaux de céramique, un mur jaune, tomettes au sol, un lavabo encastré, un plan de toilette en carrelage, un sol rouge et un plan de toilette bleu.
Cette photo montre un WC et toilettes méditerranéen de taille moyenne avec un placard à porte shaker, des portes de placard blanches, un carrelage bleu, un carrelage multicolore, des carreaux de céramique, un mur jaune, tomettes au sol, un lavabo encastré, un plan de toilette en carrelage, un sol rouge et un plan de toilette bleu.
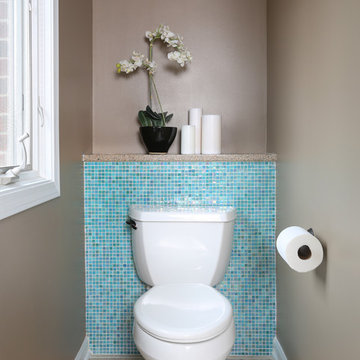
Adding pops of color is a favorite, retro trend in bathrooms and kitchens alike right now, and this contemporary bathroom remodel is a fantastic example. “The homeowners really wanted a vibrant space to reflect their personalities in this master bathroom,” says Normandy Designer Ann Stockard. “We went with turquoise tile mosaic accents throughout the space to create focal points and a sense of harmony. The quiet, neutral beige really sets off the turquoise, giving the homeowners the vibrant bathroom they desired.”

Main powder room with metallic glass tile feature wall, vessel sink, floating vanity and thick quartz countertops.
Cette photo montre un grand WC et toilettes bord de mer avec un placard à porte shaker, des portes de placard grises, un carrelage bleu, des plaques de verre, un mur gris, parquet clair, une vasque, un plan de toilette en quartz modifié, un plan de toilette blanc et meuble-lavabo suspendu.
Cette photo montre un grand WC et toilettes bord de mer avec un placard à porte shaker, des portes de placard grises, un carrelage bleu, des plaques de verre, un mur gris, parquet clair, une vasque, un plan de toilette en quartz modifié, un plan de toilette blanc et meuble-lavabo suspendu.
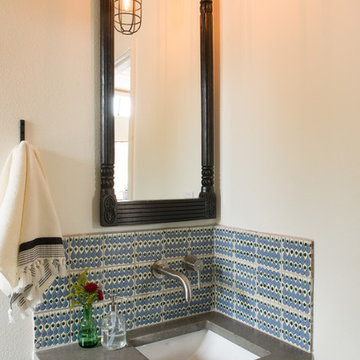
Casey Woods
Aménagement d'un petit WC et toilettes campagne avec un placard à porte plane, des portes de placard bleues, un carrelage bleu, des carreaux de céramique, un mur blanc, un lavabo encastré, un plan de toilette en béton et un plan de toilette gris.
Aménagement d'un petit WC et toilettes campagne avec un placard à porte plane, des portes de placard bleues, un carrelage bleu, des carreaux de céramique, un mur blanc, un lavabo encastré, un plan de toilette en béton et un plan de toilette gris.
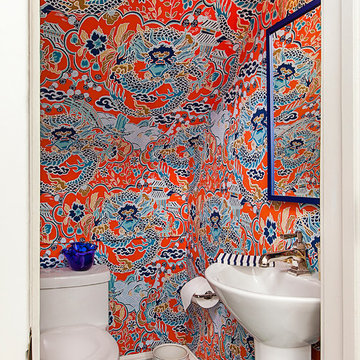
Jeff Garland Photography
Cette photo montre un petit WC et toilettes éclectique avec un carrelage bleu, un sol en carrelage de céramique, un lavabo de ferme, un mur rouge et un sol bleu.
Cette photo montre un petit WC et toilettes éclectique avec un carrelage bleu, un sol en carrelage de céramique, un lavabo de ferme, un mur rouge et un sol bleu.

Cette image montre un WC et toilettes traditionnel de taille moyenne avec un placard à porte affleurante, des portes de placard blanches, WC à poser, un carrelage bleu, mosaïque, un mur multicolore, un sol en carrelage de terre cuite, un lavabo encastré et un plan de toilette en quartz modifié.

Idées déco pour un WC et toilettes contemporain de taille moyenne avec un placard sans porte, des portes de placard blanches, un carrelage bleu, des carreaux de porcelaine, un mur beige, un sol en terrazzo, une vasque, un plan de toilette en quartz modifié, un sol blanc, un plan de toilette blanc et meuble-lavabo suspendu.

Coastal style powder room remodeling in Alexandria VA with blue vanity, blue wall paper, and hardwood flooring.
Réalisation d'un petit WC et toilettes marin avec un placard en trompe-l'oeil, des portes de placard bleues, WC à poser, un carrelage bleu, un mur multicolore, un sol en bois brun, un lavabo encastré, un plan de toilette en quartz modifié, un sol marron, un plan de toilette blanc, meuble-lavabo sur pied et du papier peint.
Réalisation d'un petit WC et toilettes marin avec un placard en trompe-l'oeil, des portes de placard bleues, WC à poser, un carrelage bleu, un mur multicolore, un sol en bois brun, un lavabo encastré, un plan de toilette en quartz modifié, un sol marron, un plan de toilette blanc, meuble-lavabo sur pied et du papier peint.

Inspiration pour un petit WC suspendu vintage avec un carrelage bleu, des carreaux de béton, un mur blanc, carreaux de ciment au sol, une vasque, un plan de toilette en bois, un sol multicolore, un placard sans porte et un plan de toilette marron.

Every powder room should be a fun surprise, and this one has many details, including a decorative tile wall, rattan face door fronts, vaulted ceiling, and brass fixtures.
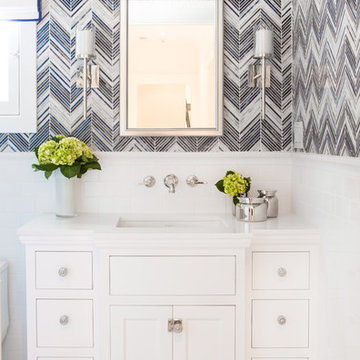
Exemple d'un petit WC et toilettes chic avec un placard avec porte à panneau encastré, des portes de placard blanches, WC à poser, un carrelage bleu, mosaïque, un sol en marbre, un lavabo encastré et un plan de toilette en quartz modifié.

Glossy Teal Powder Room with a silver foil ceiling and lots of marble.
Réalisation d'un petit WC et toilettes design avec un placard avec porte à panneau encastré, des portes de placard noires, WC à poser, un carrelage bleu, du carrelage en marbre, un mur bleu, un sol en marbre, un lavabo encastré, un plan de toilette en marbre, un sol multicolore, un plan de toilette blanc, meuble-lavabo sur pied et un plafond en papier peint.
Réalisation d'un petit WC et toilettes design avec un placard avec porte à panneau encastré, des portes de placard noires, WC à poser, un carrelage bleu, du carrelage en marbre, un mur bleu, un sol en marbre, un lavabo encastré, un plan de toilette en marbre, un sol multicolore, un plan de toilette blanc, meuble-lavabo sur pied et un plafond en papier peint.

Idées déco pour un WC et toilettes montagne de taille moyenne avec des portes de placard bleues, WC à poser, un carrelage bleu, mosaïque, un mur blanc, un sol en marbre, un lavabo encastré, un plan de toilette en marbre, un sol blanc, un plan de toilette blanc, un placard à porte plane et meuble-lavabo sur pied.

An elegant powder bathroom with a large format teal chevron wall tile on the vanity wall and the rest of the walls are covered in a shimmery natural mica wallpaper. On the countertop is an engineered quartz that is a combo of grey and white veining.
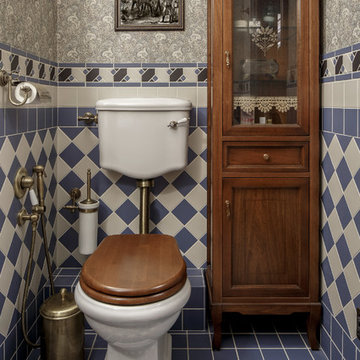
фотограф Роман Спиридонов
Idée de décoration pour un petit WC et toilettes victorien avec WC séparés, des carreaux de céramique, un mur gris, un sol en carrelage de céramique, un sol bleu, un carrelage beige et un carrelage bleu.
Idée de décoration pour un petit WC et toilettes victorien avec WC séparés, des carreaux de céramique, un mur gris, un sol en carrelage de céramique, un sol bleu, un carrelage beige et un carrelage bleu.
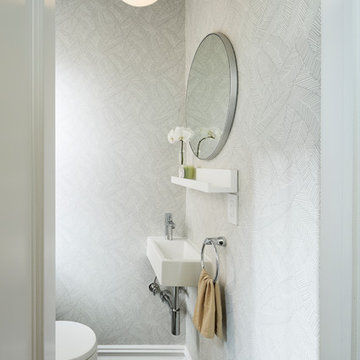
photo by Dylan Chandler
Cette image montre un petit WC et toilettes minimaliste avec WC à poser, un carrelage bleu, un carrelage de pierre, un mur gris, un sol en marbre et un lavabo suspendu.
Cette image montre un petit WC et toilettes minimaliste avec WC à poser, un carrelage bleu, un carrelage de pierre, un mur gris, un sol en marbre et un lavabo suspendu.

This 1910 West Highlands home was so compartmentalized that you couldn't help to notice you were constantly entering a new room every 8-10 feet. There was also a 500 SF addition put on the back of the home to accommodate a living room, 3/4 bath, laundry room and back foyer - 350 SF of that was for the living room. Needless to say, the house needed to be gutted and replanned.
Kitchen+Dining+Laundry-Like most of these early 1900's homes, the kitchen was not the heartbeat of the home like they are today. This kitchen was tucked away in the back and smaller than any other social rooms in the house. We knocked out the walls of the dining room to expand and created an open floor plan suitable for any type of gathering. As a nod to the history of the home, we used butcherblock for all the countertops and shelving which was accented by tones of brass, dusty blues and light-warm greys. This room had no storage before so creating ample storage and a variety of storage types was a critical ask for the client. One of my favorite details is the blue crown that draws from one end of the space to the other, accenting a ceiling that was otherwise forgotten.
Primary Bath-This did not exist prior to the remodel and the client wanted a more neutral space with strong visual details. We split the walls in half with a datum line that transitions from penny gap molding to the tile in the shower. To provide some more visual drama, we did a chevron tile arrangement on the floor, gridded the shower enclosure for some deep contrast an array of brass and quartz to elevate the finishes.
Powder Bath-This is always a fun place to let your vision get out of the box a bit. All the elements were familiar to the space but modernized and more playful. The floor has a wood look tile in a herringbone arrangement, a navy vanity, gold fixtures that are all servants to the star of the room - the blue and white deco wall tile behind the vanity.
Full Bath-This was a quirky little bathroom that you'd always keep the door closed when guests are over. Now we have brought the blue tones into the space and accented it with bronze fixtures and a playful southwestern floor tile.
Living Room & Office-This room was too big for its own good and now serves multiple purposes. We condensed the space to provide a living area for the whole family plus other guests and left enough room to explain the space with floor cushions. The office was a bonus to the project as it provided privacy to a room that otherwise had none before.
Idées déco de WC et toilettes avec un carrelage bleu
1