Idées déco de WC et toilettes avec carrelage en métal et un carrelage de pierre
Trier par :
Budget
Trier par:Populaires du jour
1 - 20 sur 1 249 photos

Réalisation d'un petit WC et toilettes design en bois foncé avec un placard en trompe-l'oeil, WC à poser, un carrelage gris, un carrelage de pierre, un mur gris, parquet clair, une vasque, un plan de toilette en quartz et un sol marron.

Wall hung vanity in Walnut with Tech Light pendants. Stone wall in ledgestone marble.
Réalisation d'un grand WC et toilettes minimaliste en bois foncé avec un placard à porte plane, WC séparés, un carrelage noir et blanc, un carrelage de pierre, un mur beige, un sol en carrelage de porcelaine, un lavabo posé, un plan de toilette en marbre, un sol gris et un plan de toilette noir.
Réalisation d'un grand WC et toilettes minimaliste en bois foncé avec un placard à porte plane, WC séparés, un carrelage noir et blanc, un carrelage de pierre, un mur beige, un sol en carrelage de porcelaine, un lavabo posé, un plan de toilette en marbre, un sol gris et un plan de toilette noir.
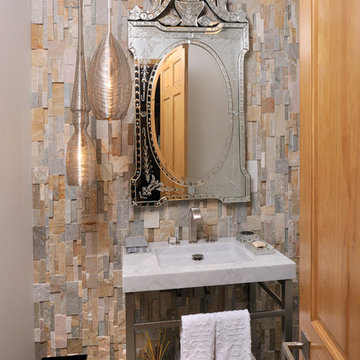
Peter Damroth
Aménagement d'un WC et toilettes montagne avec un carrelage multicolore, un carrelage de pierre et un lavabo intégré.
Aménagement d'un WC et toilettes montagne avec un carrelage multicolore, un carrelage de pierre et un lavabo intégré.

Réalisation d'un WC et toilettes minimaliste avec un carrelage blanc, un carrelage de pierre, un sol en bois brun, un lavabo intégré, un sol marron et un plan de toilette gris.

Inspiration pour un petit WC et toilettes minimaliste avec un placard à porte plane, des portes de placard blanches, WC séparés, un carrelage blanc, carrelage en métal, un mur blanc, un sol en carrelage de porcelaine, un lavabo intégré, un plan de toilette en quartz et un sol blanc.

Inspiration pour un WC suspendu design de taille moyenne avec un carrelage de pierre, une vasque, un placard à porte plane, des portes de placard marrons, un carrelage beige, un mur beige, un sol en bois brun et un sol marron.

In 2014, we were approached by a couple to achieve a dream space within their existing home. They wanted to expand their existing bar, wine, and cigar storage into a new one-of-a-kind room. Proud of their Italian heritage, they also wanted to bring an “old-world” feel into this project to be reminded of the unique character they experienced in Italian cellars. The dramatic tone of the space revolves around the signature piece of the project; a custom milled stone spiral stair that provides access from the first floor to the entry of the room. This stair tower features stone walls, custom iron handrails and spindles, and dry-laid milled stone treads and riser blocks. Once down the staircase, the entry to the cellar is through a French door assembly. The interior of the room is clad with stone veneer on the walls and a brick barrel vault ceiling. The natural stone and brick color bring in the cellar feel the client was looking for, while the rustic alder beams, flooring, and cabinetry help provide warmth. The entry door sequence is repeated along both walls in the room to provide rhythm in each ceiling barrel vault. These French doors also act as wine and cigar storage. To allow for ample cigar storage, a fully custom walk-in humidor was designed opposite the entry doors. The room is controlled by a fully concealed, state-of-the-art HVAC smoke eater system that allows for cigar enjoyment without any odor.

NW Architectural Photography, Dale Lang
Idées déco pour un WC et toilettes contemporain en bois foncé de taille moyenne avec un placard sans porte, un carrelage beige, un carrelage de pierre, un mur beige, sol en béton ciré, une vasque et un plan de toilette en verre.
Idées déco pour un WC et toilettes contemporain en bois foncé de taille moyenne avec un placard sans porte, un carrelage beige, un carrelage de pierre, un mur beige, sol en béton ciré, une vasque et un plan de toilette en verre.
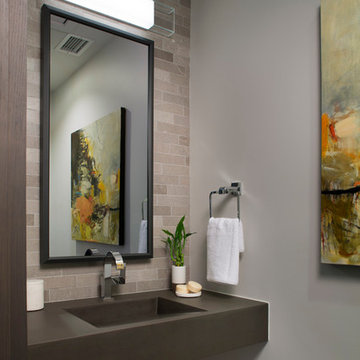
Interior Design: Allard & Roberts
Architect: Jason Weil of Retro-Fit Design
Builder: Brad Rice of Bellwether Design Build
Photographer: David Dietrich
Furniture Staging: Four Corners Home
Area Rugs: Togar Rugs
Painting: Genie Maples

The powder room adds a bit of 'wow factor' with the custom designed cherry red laquered vanity. An LED light strip is recessed into the under side of the vanity to highlight the natural stone floor. The backsplash feature wall is a mosaic of various white and gray stones from Artistic Tile

Idée de décoration pour un petit WC et toilettes minimaliste en bois foncé avec un lavabo suspendu, un placard à porte plane, WC à poser, un carrelage gris, un carrelage de pierre, un mur gris et un sol en calcaire.

Rust onyx 2x2 octagon and dot.
Inspiration pour un petit WC et toilettes marin avec un placard avec porte à panneau encastré, un carrelage beige, un carrelage blanc, un mur beige, un sol en marbre, un lavabo encastré, un plan de toilette en granite, des portes de placard bleues, un carrelage de pierre et un plan de toilette beige.
Inspiration pour un petit WC et toilettes marin avec un placard avec porte à panneau encastré, un carrelage beige, un carrelage blanc, un mur beige, un sol en marbre, un lavabo encastré, un plan de toilette en granite, des portes de placard bleues, un carrelage de pierre et un plan de toilette beige.
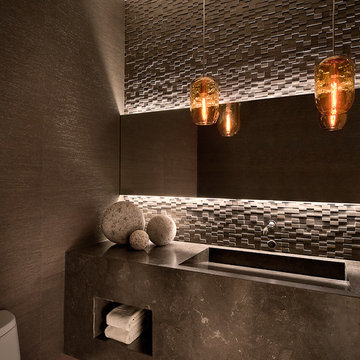
Photo Credit: Mark Boisclair Photography
Réalisation d'un WC et toilettes design avec un lavabo intégré, un carrelage de pierre et un plan de toilette gris.
Réalisation d'un WC et toilettes design avec un lavabo intégré, un carrelage de pierre et un plan de toilette gris.
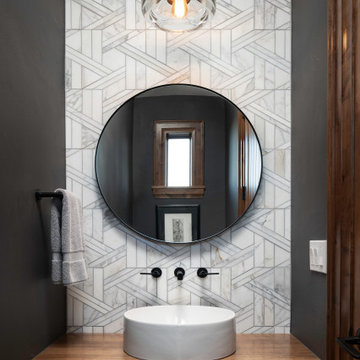
Idées déco pour un petit WC et toilettes contemporain en bois brun avec un carrelage de pierre, un sol en carrelage de porcelaine, une vasque et un plan de toilette en bois.
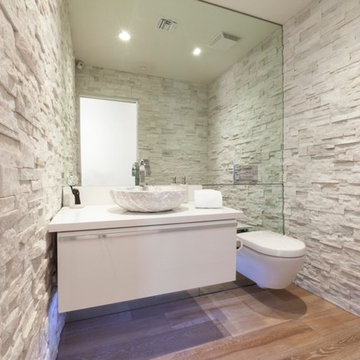
Stone walls, wall mounted toilet and vanity,
Idées déco pour un WC suspendu contemporain de taille moyenne avec un placard à porte plane, un carrelage de pierre, parquet clair, une vasque, un plan de toilette en quartz modifié, des portes de placard blanches, un carrelage blanc et un mur blanc.
Idées déco pour un WC suspendu contemporain de taille moyenne avec un placard à porte plane, un carrelage de pierre, parquet clair, une vasque, un plan de toilette en quartz modifié, des portes de placard blanches, un carrelage blanc et un mur blanc.
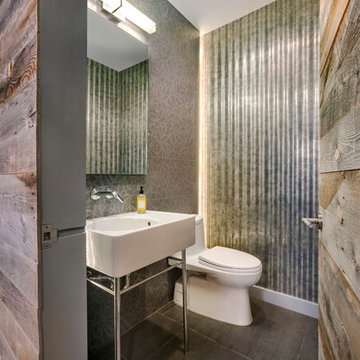
David Joseph
Inspiration pour un WC et toilettes design de taille moyenne avec un plan vasque, WC à poser, un carrelage gris, un mur gris, carrelage en métal, parquet foncé et un sol marron.
Inspiration pour un WC et toilettes design de taille moyenne avec un plan vasque, WC à poser, un carrelage gris, un mur gris, carrelage en métal, parquet foncé et un sol marron.
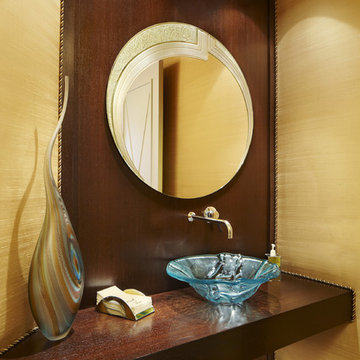
Photo by Brantley Photography
Cette image montre un WC et toilettes design de taille moyenne avec un carrelage noir, un carrelage de pierre, un mur beige, un sol en marbre, une vasque et un plan de toilette en bois.
Cette image montre un WC et toilettes design de taille moyenne avec un carrelage noir, un carrelage de pierre, un mur beige, un sol en marbre, une vasque et un plan de toilette en bois.

A distinctive private and gated modern home brilliantly designed including a gorgeous rooftop with spectacular views. Open floor plan with pocket glass doors leading you straight to the sparkling pool and a captivating splashing water fall, framing the backyard for a flawless living and entertaining experience. Custom European style kitchen cabinetry with Thermador and Wolf appliances and a built in coffee maker. Calcutta marble top island taking this chef's kitchen to a new level with unparalleled design elements. Three of the bedrooms are masters but the grand master suite in truly one of a kind with a huge walk-in closet and Stunning master bath. The combination of Large Italian porcelain and white oak wood flooring throughout is simply breathtaking. Smart home ready with camera system and sound.

The powder room combines several different textures: the gray stone accent wall, the grasscloth walls and the live-edge slab we used to compliment the contemporary vessel sink. A custom mirror was made to play off the silver tones of the hardware. A modern lighting fixture was installed horizontally to play with the asymmetrical feel in the room.
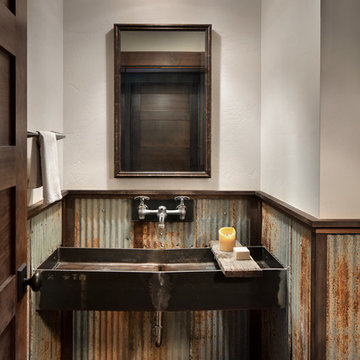
Gibeon Photography
Cette image montre un WC et toilettes chalet avec carrelage en métal, un mur blanc, une grande vasque, parquet foncé et un sol marron.
Cette image montre un WC et toilettes chalet avec carrelage en métal, un mur blanc, une grande vasque, parquet foncé et un sol marron.
Idées déco de WC et toilettes avec carrelage en métal et un carrelage de pierre
1