Idées déco de WC et toilettes avec un carrelage marron et un carrelage de pierre
Trier par :
Budget
Trier par:Populaires du jour
1 - 20 sur 60 photos
1 sur 3

Inspiration pour un grand WC et toilettes craftsman avec un placard à porte plane, des portes de placard marrons, WC séparés, un carrelage marron, un carrelage de pierre, un mur rouge, un sol en bois brun, un lavabo intégré, un plan de toilette en granite, un sol marron, un plan de toilette noir, meuble-lavabo suspendu, poutres apparentes et différents habillages de murs.
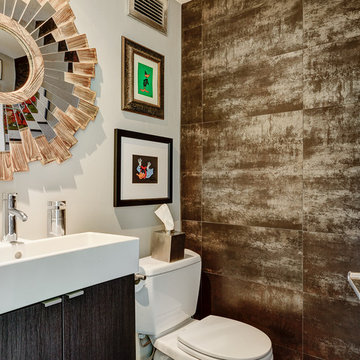
This half bath includes a long Ikea sink with plenty of cabinet space, a star-burst mirror, a beautiful copper tone laminate accent wall, and Daffy Duck artwork for the splash of color!
Photos by Arc Photography
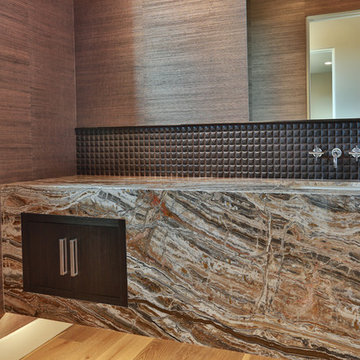
Idées déco pour un grand WC et toilettes contemporain avec WC à poser, un carrelage marron, un carrelage de pierre, un mur marron, un sol en bois brun, un lavabo encastré et un plan de toilette en granite.
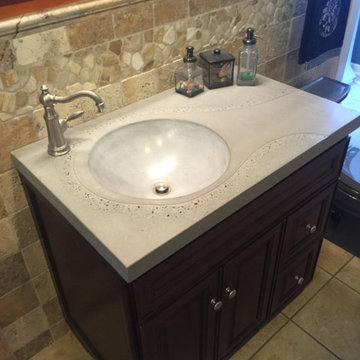
Cette photo montre un WC et toilettes tendance en bois foncé de taille moyenne avec un placard avec porte à panneau encastré, un carrelage marron, un carrelage de pierre, un sol en carrelage de céramique, un lavabo intégré, un plan de toilette en béton et un sol beige.

In 2014, we were approached by a couple to achieve a dream space within their existing home. They wanted to expand their existing bar, wine, and cigar storage into a new one-of-a-kind room. Proud of their Italian heritage, they also wanted to bring an “old-world” feel into this project to be reminded of the unique character they experienced in Italian cellars. The dramatic tone of the space revolves around the signature piece of the project; a custom milled stone spiral stair that provides access from the first floor to the entry of the room. This stair tower features stone walls, custom iron handrails and spindles, and dry-laid milled stone treads and riser blocks. Once down the staircase, the entry to the cellar is through a French door assembly. The interior of the room is clad with stone veneer on the walls and a brick barrel vault ceiling. The natural stone and brick color bring in the cellar feel the client was looking for, while the rustic alder beams, flooring, and cabinetry help provide warmth. The entry door sequence is repeated along both walls in the room to provide rhythm in each ceiling barrel vault. These French doors also act as wine and cigar storage. To allow for ample cigar storage, a fully custom walk-in humidor was designed opposite the entry doors. The room is controlled by a fully concealed, state-of-the-art HVAC smoke eater system that allows for cigar enjoyment without any odor.
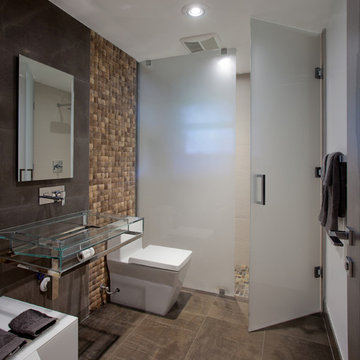
SDH Studio - Architecture and Design
Location: Southwest Ranches, Florida, Florida, USA
Set on a expansive two-acre lot in horse country, Southwest Ranches, Florida.
This project consists on the transformation of a 3700 Sq. Ft. Mediterranean structure to a 6500 Sq. Ft. Contemporary Home.
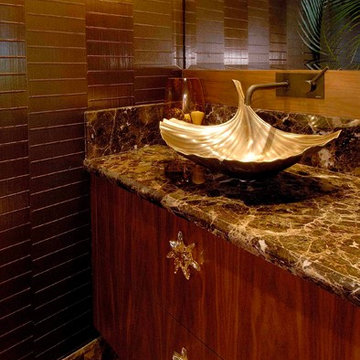
Bath, Lighting, & Interior Design by Valorie Spence
Interior Design Solutions, Maui, Hawaii
www.idsmaui.com
Greg Hoxsie Photography
Pono Building Company, Inc.

Shimmering powder room with marble floor and counter top, zebra wood cabinets, oval mirror and glass vessel sink. lighting by Jonathan Browning. Vessel sink and wall mounted faucet. Glass tile wall. Gold glass bead wall paper.
Project designed by Susie Hersker’s Scottsdale interior design firm Design Directives. Design Directives is active in Phoenix, Paradise Valley, Cave Creek, Carefree, Sedona, and beyond.
For more about Design Directives, click here: https://susanherskerasid.com/

Joshua Caldwell
Aménagement d'un très grand WC et toilettes montagne en bois brun avec un placard sans porte, un carrelage marron, un carrelage gris, un carrelage de pierre, un mur jaune, un lavabo intégré, un sol gris et un plan de toilette gris.
Aménagement d'un très grand WC et toilettes montagne en bois brun avec un placard sans porte, un carrelage marron, un carrelage gris, un carrelage de pierre, un mur jaune, un lavabo intégré, un sol gris et un plan de toilette gris.
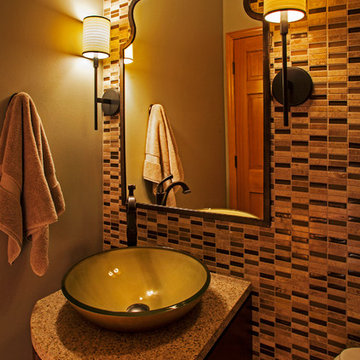
Bill Diers
Exemple d'un petit WC et toilettes tendance en bois brun avec un placard à porte plane, un carrelage beige, un carrelage marron, un carrelage de pierre, un mur marron, une vasque et un plan de toilette en granite.
Exemple d'un petit WC et toilettes tendance en bois brun avec un placard à porte plane, un carrelage beige, un carrelage marron, un carrelage de pierre, un mur marron, une vasque et un plan de toilette en granite.
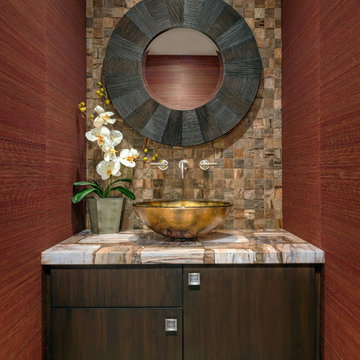
Idées déco pour un WC et toilettes contemporain en bois foncé avec une vasque, un placard à porte plane, un carrelage marron, un carrelage de pierre, un mur rouge et un plan de toilette multicolore.
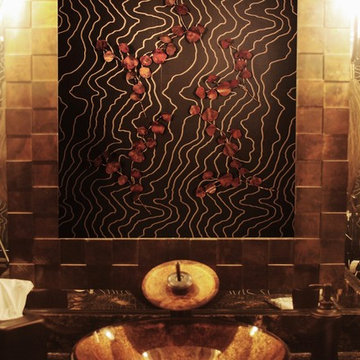
Cette image montre un WC et toilettes bohème de taille moyenne avec un carrelage marron, un carrelage de pierre, un mur marron et une vasque.
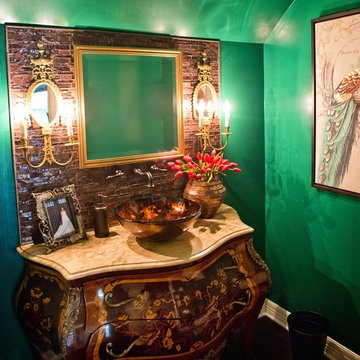
Aménagement d'un petit WC et toilettes classique en bois foncé avec une vasque, un placard en trompe-l'oeil, un plan de toilette en marbre, WC à poser, un carrelage marron, un mur vert et un carrelage de pierre.
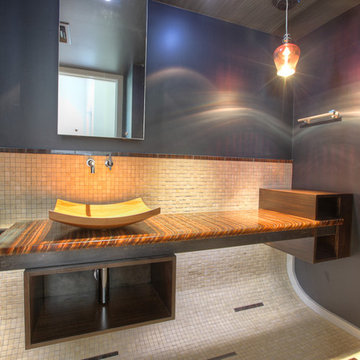
Idée de décoration pour un WC et toilettes design de taille moyenne avec une vasque, un carrelage beige, un carrelage marron, un carrelage de pierre, un mur gris, un sol en calcaire, un plan de toilette en onyx, un sol beige et un plan de toilette marron.
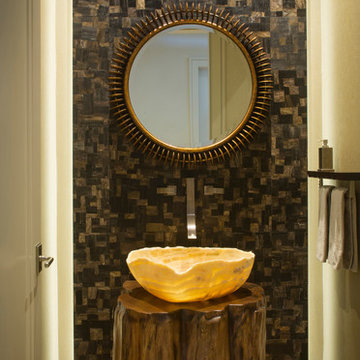
Aménagement d'un petit WC et toilettes montagne en bois brun avec un placard en trompe-l'oeil, un carrelage beige, un carrelage marron, un carrelage de pierre, un mur beige, un sol en travertin, une vasque, un plan de toilette en bois et un plan de toilette marron.
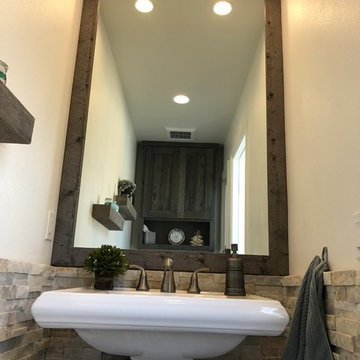
Idées déco pour un petit WC et toilettes classique avec un carrelage marron, un carrelage de pierre, un mur beige et un lavabo de ferme.
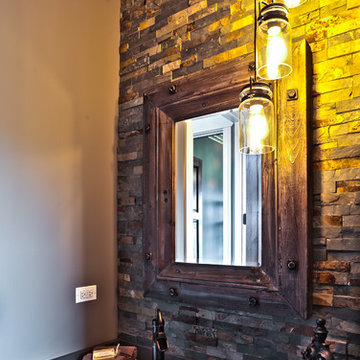
This rustic Powder Room features a dry stack stone accent wall with cascading light fixtures. The copper vessel sink tops off the quartz countertop.
Aménagement d'un petit WC et toilettes montagne en bois foncé avec un placard avec porte à panneau encastré, un carrelage marron, un carrelage de pierre, un mur beige et une vasque.
Aménagement d'un petit WC et toilettes montagne en bois foncé avec un placard avec porte à panneau encastré, un carrelage marron, un carrelage de pierre, un mur beige et une vasque.
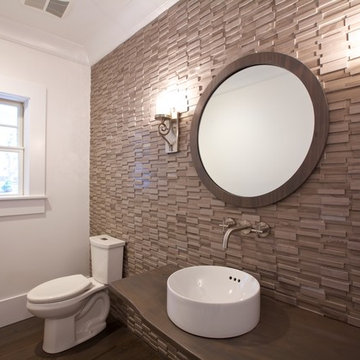
Unique stone wall and one of a kind antique walnut piece add character to this simple powder room. Dual flush toilets have the potential to save up to 20,000 gallons of water a year!
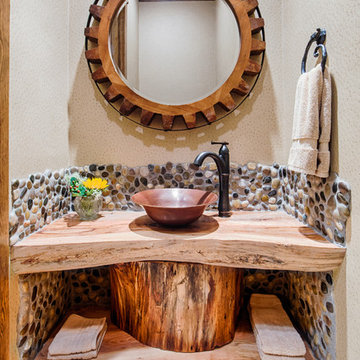
One-of-a-kind bathroom! This western inspired bathroom features reclaimed wood and pebble wall tile. It brings the outside in!!
General Contractor: Wamhoff Design|Build
Interior Design: Erika Barczak | By Design Interiors
Photography: Brad Carr
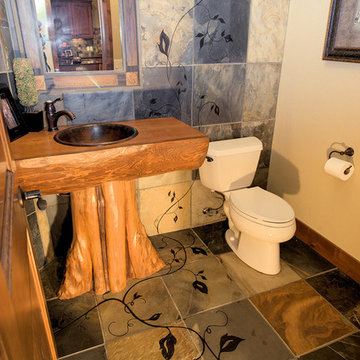
Custom log sink with copper drop-in sink. Great detail was paid to the decorative vines etched into slate tile on floor and walls
Idée de décoration pour un WC et toilettes craftsman en bois brun de taille moyenne avec un lavabo posé, un placard en trompe-l'oeil, un plan de toilette en bois, WC séparés, un carrelage marron, un mur beige, un sol en ardoise et un carrelage de pierre.
Idée de décoration pour un WC et toilettes craftsman en bois brun de taille moyenne avec un lavabo posé, un placard en trompe-l'oeil, un plan de toilette en bois, WC séparés, un carrelage marron, un mur beige, un sol en ardoise et un carrelage de pierre.
Idées déco de WC et toilettes avec un carrelage marron et un carrelage de pierre
1