Idées déco de WC et toilettes avec un carrelage de pierre et un mur vert
Trier par :
Budget
Trier par:Populaires du jour
1 - 17 sur 17 photos

Lynnette Bauer - 360REI
Idées déco pour un petit WC suspendu contemporain avec un carrelage de pierre, un sol en carrelage de céramique, une vasque, un plan de toilette en granite, un sol marron, un carrelage beige, un mur vert et un placard à porte plane.
Idées déco pour un petit WC suspendu contemporain avec un carrelage de pierre, un sol en carrelage de céramique, une vasque, un plan de toilette en granite, un sol marron, un carrelage beige, un mur vert et un placard à porte plane.

Serenity is achieved through the combination of the multi-layer wall tile, antique vanity, the antique light fixture and of course, Buddha.
Réalisation d'un WC et toilettes asiatique en bois foncé de taille moyenne avec un placard en trompe-l'oeil, un carrelage vert, un carrelage de pierre, un mur vert, un sol en carrelage de céramique, une vasque, un plan de toilette en bois, un sol vert et un plan de toilette vert.
Réalisation d'un WC et toilettes asiatique en bois foncé de taille moyenne avec un placard en trompe-l'oeil, un carrelage vert, un carrelage de pierre, un mur vert, un sol en carrelage de céramique, une vasque, un plan de toilette en bois, un sol vert et un plan de toilette vert.
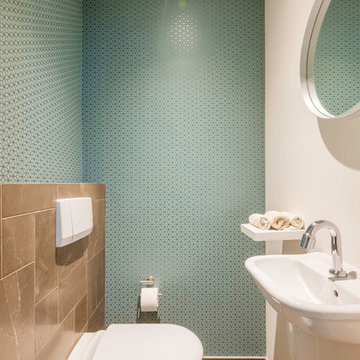
Isabel Nabuurs Fotografie
Cette photo montre un WC et toilettes scandinave avec un carrelage marron, un carrelage de pierre et un mur vert.
Cette photo montre un WC et toilettes scandinave avec un carrelage marron, un carrelage de pierre et un mur vert.

Jack Journey
Cette image montre un grand WC et toilettes minimaliste en bois foncé avec un placard sans porte, un carrelage gris, un carrelage de pierre, un mur vert, une vasque et un plan de toilette en granite.
Cette image montre un grand WC et toilettes minimaliste en bois foncé avec un placard sans porte, un carrelage gris, un carrelage de pierre, un mur vert, une vasque et un plan de toilette en granite.
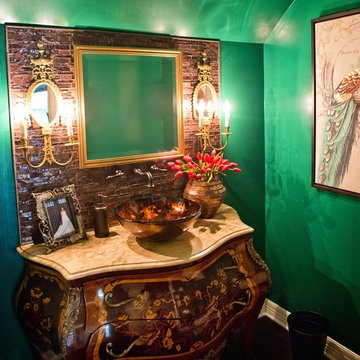
Aménagement d'un petit WC et toilettes classique en bois foncé avec une vasque, un placard en trompe-l'oeil, un plan de toilette en marbre, WC à poser, un carrelage marron, un mur vert et un carrelage de pierre.
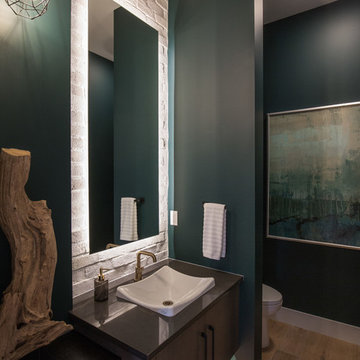
Adrian Shellard Photography
Idées déco pour un grand WC et toilettes contemporain en bois foncé avec un placard à porte plane, WC séparés, un carrelage blanc, un carrelage de pierre, un mur vert, un sol en bois brun, une vasque, un plan de toilette en quartz modifié, un sol marron et un plan de toilette noir.
Idées déco pour un grand WC et toilettes contemporain en bois foncé avec un placard à porte plane, WC séparés, un carrelage blanc, un carrelage de pierre, un mur vert, un sol en bois brun, une vasque, un plan de toilette en quartz modifié, un sol marron et un plan de toilette noir.
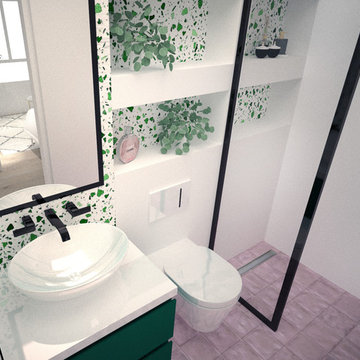
Inspiration pour un petit WC et toilettes ethnique avec WC séparés, un carrelage rose, un carrelage de pierre, un mur vert, un sol en carrelage de porcelaine, une vasque, un plan de toilette en quartz modifié, un sol rose et un plan de toilette blanc.
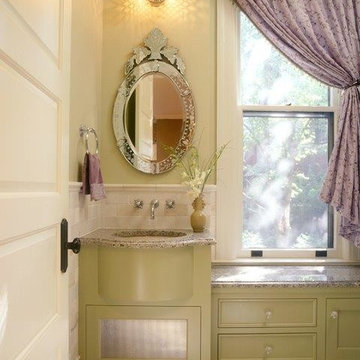
This powder room was created from a former closet. Note how the large window was dealt with and how the radiator is hidden behind a perforated metal panel in the cabinet.
Photo by Alex Steinberg Photography
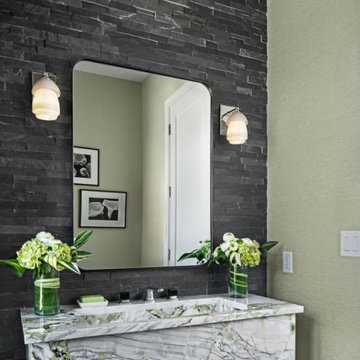
New build modern prairie home
Exemple d'un WC et toilettes chic avec WC à poser, un carrelage gris, un carrelage de pierre, un mur vert, parquet foncé, un lavabo intégré, un plan de toilette en quartz, un sol marron, un plan de toilette multicolore, meuble-lavabo suspendu et du papier peint.
Exemple d'un WC et toilettes chic avec WC à poser, un carrelage gris, un carrelage de pierre, un mur vert, parquet foncé, un lavabo intégré, un plan de toilette en quartz, un sol marron, un plan de toilette multicolore, meuble-lavabo suspendu et du papier peint.
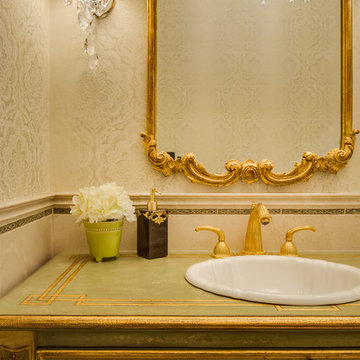
The powder room was transformed with a cream marble floor and green marble insets, which allowed the cream marble wainscoting and top rail to run around the room. A traditional pattern with a hint of green compliments the accent and main color. An 18th Century furniture cabinet style was retro-fitted to become a vanity, with a Bates & Bates sink, and a gold faucet. Clear crystal lighting was used to compliment, but not distract, and a carved gold mirror finishes the wall texture. Justin Schmauser Photography
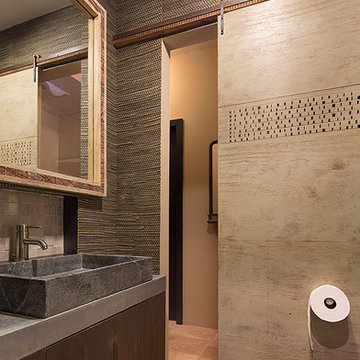
Idées déco pour un WC et toilettes campagne en bois foncé de taille moyenne avec un placard à porte plane, un carrelage gris, un carrelage de pierre, un mur vert, un sol en calcaire et un plan de toilette en béton.
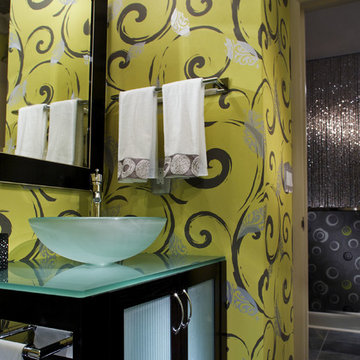
Powder baths can be fun spaces to take big risks and play with scale. This wall covering is vibrant in electric lime with metallic silver accents, it works fabulously with the slate floor and espresso cabinet with frosted doors and sink. Accents here are all chrome to mirror the silver accents in the paper.
Photo Credit: Robert Thien
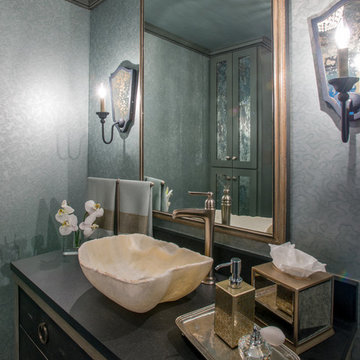
Interior Design by Dona Rosene; Photography by Michael Hunter. Faux Finish Painting by HoldenArt Studio; Custom Antique Glass by Jeannie Sanders;.
Exemple d'un petit WC et toilettes chic en bois vieilli avec WC à poser, un carrelage blanc, un carrelage de pierre, un mur vert, un sol en marbre, une vasque et un plan de toilette en granite.
Exemple d'un petit WC et toilettes chic en bois vieilli avec WC à poser, un carrelage blanc, un carrelage de pierre, un mur vert, un sol en marbre, une vasque et un plan de toilette en granite.
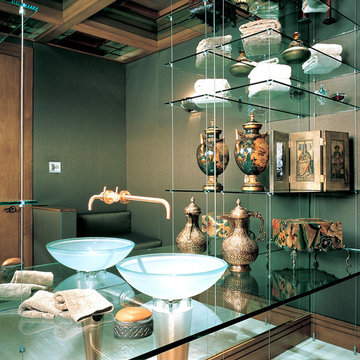
Cette image montre un WC et toilettes design de taille moyenne avec un lavabo de ferme, un placard à porte vitrée, un plan de toilette en verre, WC à poser, un carrelage beige, un carrelage de pierre, un mur vert et un sol en travertin.
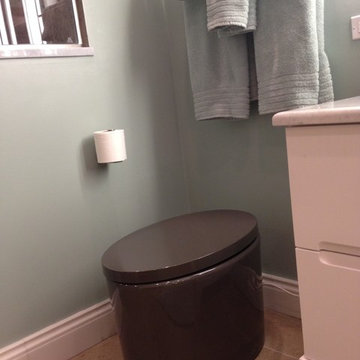
Idées déco pour un grand WC et toilettes éclectique avec un lavabo encastré, un placard en trompe-l'oeil, des portes de placard blanches, un plan de toilette en marbre, WC à poser, un carrelage beige, un carrelage de pierre, un mur vert et un sol en calcaire.
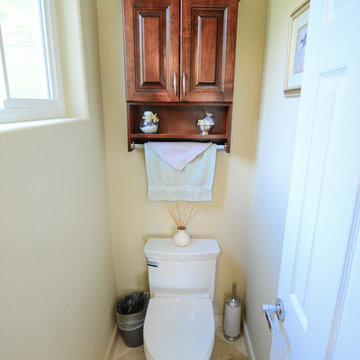
"When we bought our house in Poway 11 years ago, we were so happy with our huge master bath and Jacuzzi tub. It was such a huge step-up from our prior home. But just like the rest of the house, the master bath was already almost 20 years old and getting out dated and in need of remodeling. We broke up our remodeling projects into every couple of years, doing what we could ourselves and hiring out for the rest. The master bath was the last project and much too big for us to do on our own. We got 3 quotes from 3 contractors listed on Angie’s list which all had good reviews. One was a major re modeler and the other two were smaller contractors. We ended up going with TaylorPro because he was right in the middle and had great reviews.
Kerry was very responsive getting us a timely estimate and had great suggestions for what we were looking for. From the start to finish it turned out to be a wonderful experience! To our delight, they were able to get started ahead of what we were told. Everything went almost as scheduled and we were informed constantly on where we were in the project. Kerry was very responsive to all our concerns or requests and we were never left wondering what the next step would be. His crew was wonderful, so polite and hard working. They were very professional, on time, considerate and knew exactly what they were doing.
There were certain things we were really looking for in the remodel. First off, the bathroom was pretty large with a high ceiling. In the winter months, it was always really cold and hard to heat. To solve that we had TaylorPro install heated flooring beneath the travertine tiles. We also needed a custom vanity that would conceal hair appliances, most of our personal toiletries and have enough storage for everything else. The cabinetry was custom designed to exactly what we were looking for. Lastly, we wanted a classic, timeless look using tumbled travertine. After consulting with his designer we were able to select all the tile, accent tile and a beautiful frameless glass shower enclosure.
The finished project was beyond our highest expectations and we won’t hesitate to use Kerry and his crew for any future jobs or recommend him to family and friends."
~ Mark and Amy B, Clients
Frameless shower door, glass tile with rope border, dark and light travertine tiles on walls, travertine on floor, heated floor by NuHeat, tub and sinks by Kohler, shower/tub/vanity fixtures Hansgrohe, toilet Toto, custom cabinets by Thead Custom Cabinetry.
Photo by Kerry W. Taylor
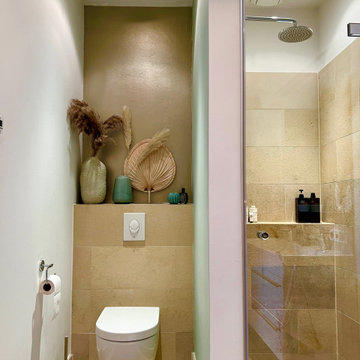
Poppige Frische mitten in Berlin
Das wunderschöne Maisonette Apartment verteilt seine 2,5 Zimmer, einen Balkon und eine Terrasse auf 109 Quadratmeter über zwei Etagen.
Idées déco de WC et toilettes avec un carrelage de pierre et un mur vert
1