Idées déco de WC et toilettes avec un carrelage de pierre et un sol en travertin
Trier par :
Budget
Trier par:Populaires du jour
1 - 20 sur 81 photos
1 sur 3

Exemple d'un petit WC et toilettes chic avec un placard avec porte à panneau encastré, des portes de placard blanches, WC séparés, un carrelage blanc, un carrelage de pierre, un mur bleu, un sol en travertin, un lavabo encastré et un plan de toilette en granite.
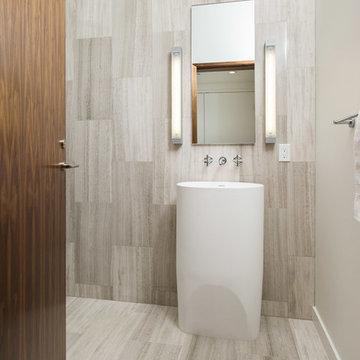
Idée de décoration pour un WC et toilettes minimaliste de taille moyenne avec un carrelage gris, un carrelage de pierre, un mur blanc, un sol en travertin et un lavabo de ferme.

A multi use room - this is not only a powder room but also a laundry. My clients wanted to hide the utilitarian aspect of the room so the washer and dryer are hidden behind cabinet doors.

Aménagement d'un petit WC et toilettes classique avec un placard à porte plane, des portes de placard noires, un carrelage rouge, un carrelage de pierre, un mur beige, un sol en travertin, une vasque, un plan de toilette en onyx et un sol beige.
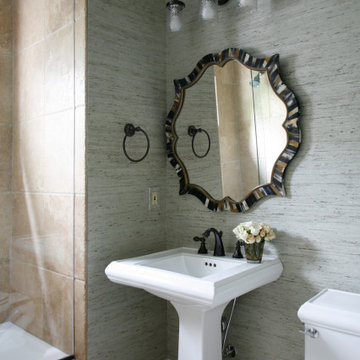
Dressed up guest bath. Added grasscloth wallcovering and and a faux horn mirror. Currey & Company vanity light works perfectly with the Kohler fixtures

Mark Erik Photography
Réalisation d'un grand WC et toilettes chalet en bois foncé avec une vasque, un placard avec porte à panneau surélevé, un plan de toilette en granite, WC à poser, un carrelage beige, un carrelage de pierre, un mur beige et un sol en travertin.
Réalisation d'un grand WC et toilettes chalet en bois foncé avec une vasque, un placard avec porte à panneau surélevé, un plan de toilette en granite, WC à poser, un carrelage beige, un carrelage de pierre, un mur beige et un sol en travertin.
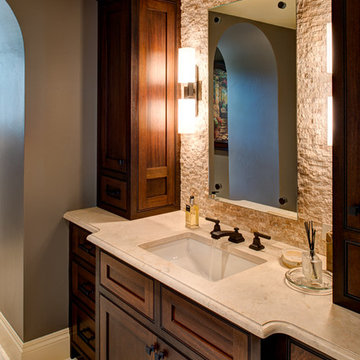
Mark Menjivar Photography
Exemple d'un WC et toilettes chic en bois foncé de taille moyenne avec un lavabo encastré, un placard à porte affleurante, un carrelage beige, un carrelage de pierre, un mur gris et un sol en travertin.
Exemple d'un WC et toilettes chic en bois foncé de taille moyenne avec un lavabo encastré, un placard à porte affleurante, un carrelage beige, un carrelage de pierre, un mur gris et un sol en travertin.
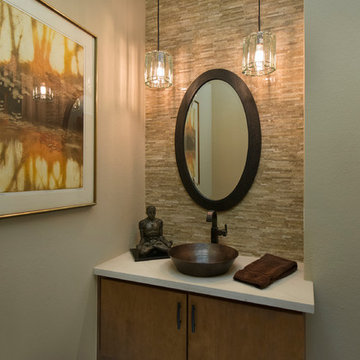
This client did not like the confined feeling of the powder room. I thought the weird banjo arm going across the wall contributed to that problem. So we removed that to start and did cabinets with an open shelf at the bottom. I had wanted to do a floating cabinet but the plumbing prohibited that. So we use a 12" wide upper cabinet turned on it's side to create the bottom shelf. Then we put that on legs and created a small support for the vanity cabinet to sit on. This created a much more open feel for the room. The wall was tiled with a Travertine random mosaic tile. The crystal pendants are a nice contrast to the stone. The copper sink and mirror are warm and inviting.
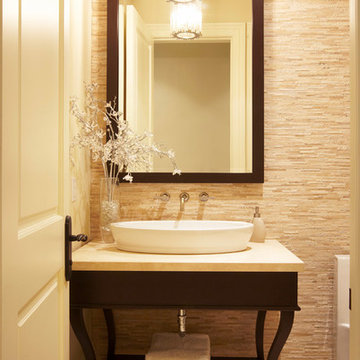
A transitional powder room.
Cette photo montre un WC et toilettes chic en bois foncé de taille moyenne avec un placard sans porte, un carrelage beige, un carrelage marron, un carrelage de pierre, un sol en travertin, une vasque, un plan de toilette en marbre et un sol marron.
Cette photo montre un WC et toilettes chic en bois foncé de taille moyenne avec un placard sans porte, un carrelage beige, un carrelage marron, un carrelage de pierre, un sol en travertin, une vasque, un plan de toilette en marbre et un sol marron.
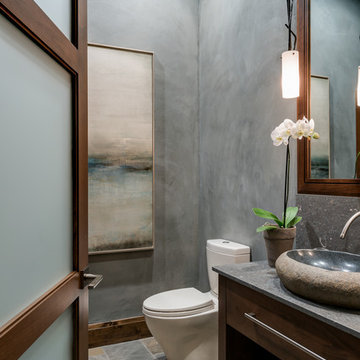
Interior Designer: Allard & Roberts Interior Design, Inc.
Builder: Glennwood Custom Builders
Architect: Con Dameron
Photographer: Kevin Meechan
Doors: Sun Mountain
Cabinetry: Advance Custom Cabinetry
Countertops & Fireplaces: Mountain Marble & Granite
Window Treatments: Blinds & Designs, Fletcher NC
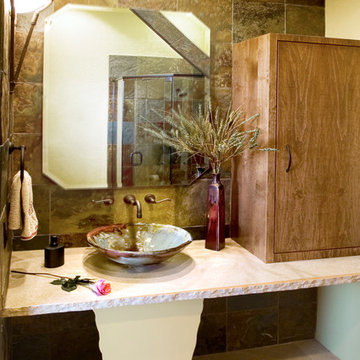
Beautiful powder room with slate tile wall, vessel sink, wall mounted faucet and custom mirror with slate tile band.
Photo By Patric Giclas - Snapit Photography
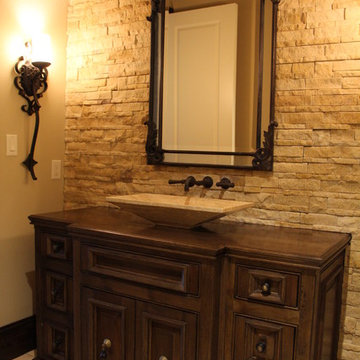
Idée de décoration pour un grand WC et toilettes méditerranéen en bois foncé avec un carrelage beige, un carrelage de pierre, un mur beige, un sol en travertin, une vasque, un plan de toilette en bois et un placard avec porte à panneau encastré.
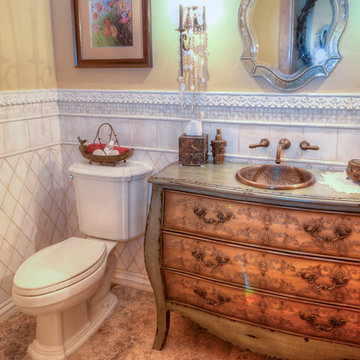
Natural Light Images
Cette photo montre un WC et toilettes méditerranéen en bois vieilli de taille moyenne avec un placard en trompe-l'oeil, WC séparés, un carrelage beige, un carrelage de pierre, un mur jaune, un sol en travertin, un lavabo posé et un plan de toilette en bois.
Cette photo montre un WC et toilettes méditerranéen en bois vieilli de taille moyenne avec un placard en trompe-l'oeil, WC séparés, un carrelage beige, un carrelage de pierre, un mur jaune, un sol en travertin, un lavabo posé et un plan de toilette en bois.
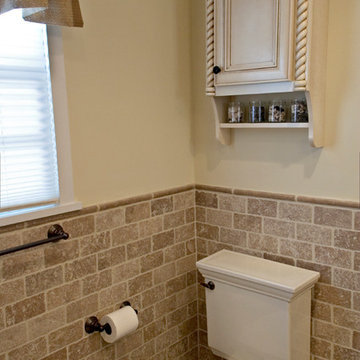
Mediterranean style is a beautiful blend of ornate detailing and rough organic stone work. It's worn and rustic while still being sumptuous and refined. The details of this bathroom remodel combine all the right elements to create a comfortable and gorgeous space. Tumbled stone mixed with scrolling cabinet details, oil-rubbed bronze mixed with the glazed cabinet finish and mottled granite in varying shades of brown are expertly mingled to create a bathroom that's truly a place to get away from the troubles of the day.
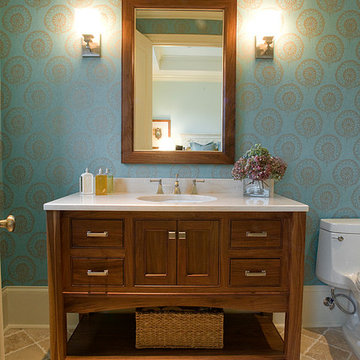
This spacious powder room features a custom walnut vanity and matching mirror. The top is natural quartz and the floors are travertine laid in a diagonal pattern. The undermount sink is serviced by the satin nickel faucet which ties in with the matching sconces.
A tiny powder room with lots of character.
it is so small it was almost impossible to take a good photo.
We wall-hung the toilet to save space, designed a semi-rustic looking cabinet, added concrete tiles for texture and mounted the faucet from wall for interest.
the large mirror creates the illusion of spaciousness, cool wall sconces remind of street lanterns.
Imported large stone tiles formerly used in an old Chateau in France add a lot of character.
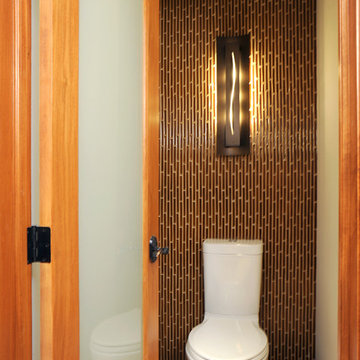
Cette photo montre un WC et toilettes tendance en bois foncé de taille moyenne avec un placard à porte plane, WC séparés, un carrelage beige, un carrelage de pierre, un mur blanc, un sol en travertin, un lavabo posé et un plan de toilette en granite.
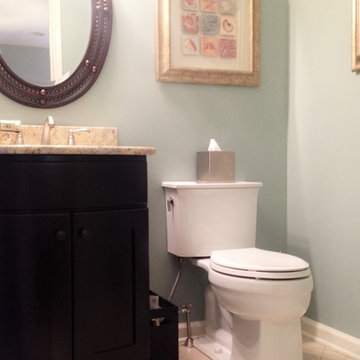
A Hall Bath gets a clean remodel. Smooth painted walls replaces outdated tile. A travertine floor laid in a diagonal helps the small bathroom seem more spacious. New fixtures, custom vanity & top update this small hall bath.
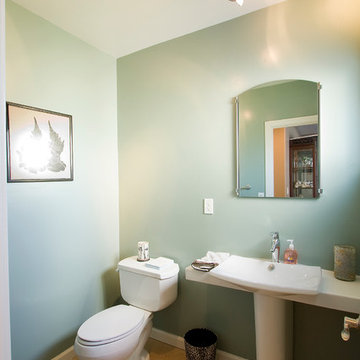
Ambience Photography Robert Bruni
Cette photo montre un petit WC et toilettes chic avec un lavabo de ferme, WC séparés, un carrelage beige, un carrelage de pierre et un sol en travertin.
Cette photo montre un petit WC et toilettes chic avec un lavabo de ferme, WC séparés, un carrelage beige, un carrelage de pierre et un sol en travertin.
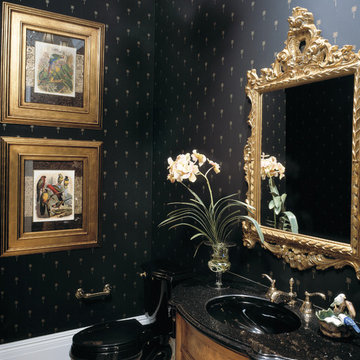
The Sater Design Collection's luxury, Mediterranean home plan "Cataldi" (Plan #6946). http://saterdesign.com/product/cataldi/#prettyPhoto
Idées déco de WC et toilettes avec un carrelage de pierre et un sol en travertin
1