Idées déco de WC et toilettes avec un carrelage de pierre et un sol marron
Trier par :
Budget
Trier par:Populaires du jour
1 - 20 sur 101 photos
1 sur 3

Lynnette Bauer - 360REI
Idées déco pour un petit WC suspendu contemporain avec un carrelage de pierre, un sol en carrelage de céramique, une vasque, un plan de toilette en granite, un sol marron, un carrelage beige, un mur vert et un placard à porte plane.
Idées déco pour un petit WC suspendu contemporain avec un carrelage de pierre, un sol en carrelage de céramique, une vasque, un plan de toilette en granite, un sol marron, un carrelage beige, un mur vert et un placard à porte plane.

Réalisation d'un petit WC et toilettes design en bois foncé avec un placard en trompe-l'oeil, WC à poser, un carrelage gris, un carrelage de pierre, un mur gris, parquet clair, une vasque, un plan de toilette en quartz et un sol marron.

Cette image montre un petit WC et toilettes marin en bois clair avec un placard sans porte, WC séparés, un carrelage gris, un carrelage de pierre, un mur gris, parquet foncé, une vasque, un plan de toilette en bois, un sol marron, un plan de toilette marron, meuble-lavabo suspendu et du papier peint.

This 5 bedrooms, 3.4 baths, 3,359 sq. ft. Contemporary home with stunning floor-to-ceiling glass throughout, wows with abundant natural light. The open concept is built for entertaining, and the counter-to-ceiling kitchen backsplashes provide a multi-textured visual effect that works playfully with the monolithic linear fireplace. The spa-like master bath also intrigues with a 3-dimensional tile and free standing tub. Photos by Etherdox Photography.

smoked glass cone pendant
Cette image montre un WC et toilettes minimaliste avec un placard à porte shaker, des portes de placard marrons, un carrelage multicolore, un carrelage de pierre, un mur multicolore, un sol en bois brun, une vasque, un plan de toilette en quartz modifié, un sol marron, un plan de toilette blanc et meuble-lavabo encastré.
Cette image montre un WC et toilettes minimaliste avec un placard à porte shaker, des portes de placard marrons, un carrelage multicolore, un carrelage de pierre, un mur multicolore, un sol en bois brun, une vasque, un plan de toilette en quartz modifié, un sol marron, un plan de toilette blanc et meuble-lavabo encastré.

A distinctive private and gated modern home brilliantly designed including a gorgeous rooftop with spectacular views. Open floor plan with pocket glass doors leading you straight to the sparkling pool and a captivating splashing water fall, framing the backyard for a flawless living and entertaining experience. Custom European style kitchen cabinetry with Thermador and Wolf appliances and a built in coffee maker. Calcutta marble top island taking this chef's kitchen to a new level with unparalleled design elements. Three of the bedrooms are masters but the grand master suite in truly one of a kind with a huge walk-in closet and Stunning master bath. The combination of Large Italian porcelain and white oak wood flooring throughout is simply breathtaking. Smart home ready with camera system and sound.
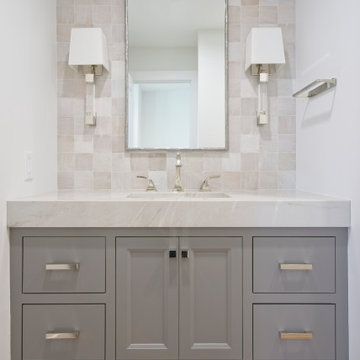
Réalisation d'un grand WC et toilettes marin avec un placard à porte shaker, des portes de placard grises, un carrelage beige, un carrelage de pierre, un mur blanc, parquet clair, un lavabo encastré, un plan de toilette en quartz modifié, un sol marron et meuble-lavabo sur pied.

Inspiration pour un grand WC et toilettes craftsman avec un placard à porte plane, des portes de placard marrons, WC séparés, un carrelage marron, un carrelage de pierre, un mur rouge, un sol en bois brun, un lavabo intégré, un plan de toilette en granite, un sol marron, un plan de toilette noir, meuble-lavabo suspendu, poutres apparentes et différents habillages de murs.
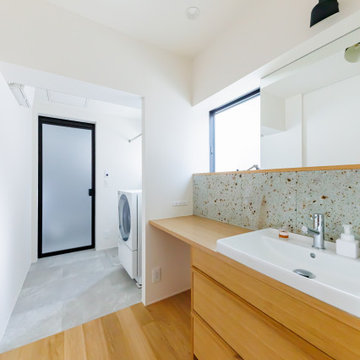
造作でつくられた洗面カウンターの立ち上がりの部分には、木とよく合う大谷石をアクセントに。
Inspiration pour un WC et toilettes nordique en bois brun de taille moyenne avec un carrelage de pierre, un mur blanc, un sol en bois brun, un plan de toilette en bois, un sol marron, un plan de toilette marron, un plafond en papier peint et du papier peint.
Inspiration pour un WC et toilettes nordique en bois brun de taille moyenne avec un carrelage de pierre, un mur blanc, un sol en bois brun, un plan de toilette en bois, un sol marron, un plan de toilette marron, un plafond en papier peint et du papier peint.
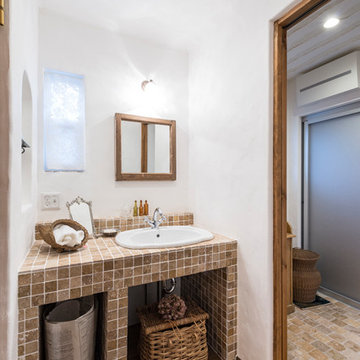
南フランスのシャンブルロッドをイメージした家づくり
Aménagement d'un petit WC et toilettes méditerranéen avec un carrelage marron, un carrelage de pierre, un mur blanc, parquet clair, un plan de toilette en carrelage, un sol marron, un plan de toilette beige et un lavabo posé.
Aménagement d'un petit WC et toilettes méditerranéen avec un carrelage marron, un carrelage de pierre, un mur blanc, parquet clair, un plan de toilette en carrelage, un sol marron, un plan de toilette beige et un lavabo posé.
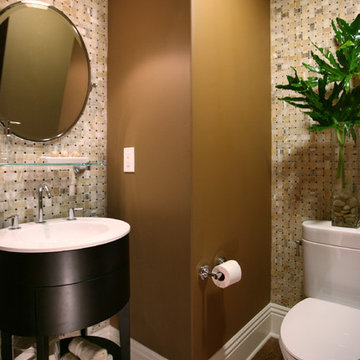
Cette image montre un petit WC et toilettes traditionnel avec WC à poser, un carrelage beige, un carrelage de pierre, un mur marron, parquet foncé, un lavabo intégré et un sol marron.
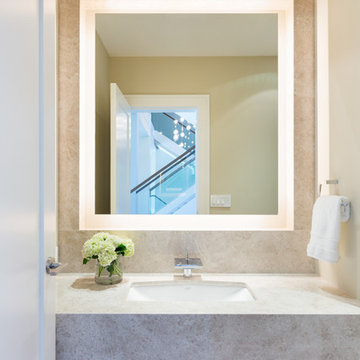
Réalisation d'un petit WC et toilettes tradition avec un carrelage beige, un carrelage de pierre, un mur beige, un sol en bois brun, un lavabo encastré, un plan de toilette en onyx et un sol marron.

Solomon Home
Photos: Christiana Gianzanti, Arley Wholesale
Réalisation d'un petit WC et toilettes tradition avec un placard avec porte à panneau encastré, des portes de placard grises, WC séparés, un carrelage beige, un carrelage marron, un carrelage de pierre, un mur beige, parquet foncé, une vasque, un plan de toilette en granite, un sol marron et un plan de toilette noir.
Réalisation d'un petit WC et toilettes tradition avec un placard avec porte à panneau encastré, des portes de placard grises, WC séparés, un carrelage beige, un carrelage marron, un carrelage de pierre, un mur beige, parquet foncé, une vasque, un plan de toilette en granite, un sol marron et un plan de toilette noir.

Réalisation d'un petit WC et toilettes tradition avec un placard avec porte à panneau surélevé, des portes de placard marrons, WC à poser, un carrelage noir et blanc, un carrelage de pierre, un mur gris, parquet foncé, un lavabo encastré, un plan de toilette en quartz modifié, un sol marron, un plan de toilette gris, meuble-lavabo encastré et du papier peint.
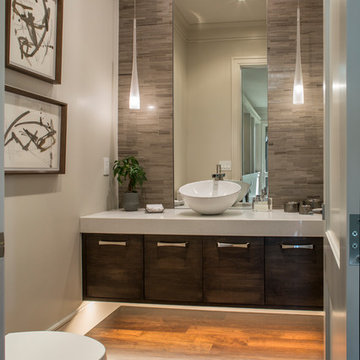
Interior Designer: Allard + Roberts Interior Design, Inc
Architect: Con Dameron, Architectural Practice
Builder: Dan Collins, Glennwood Custom Builders
Photographer: David Dietrich Photography

Inspiration pour un WC suspendu design de taille moyenne avec un carrelage de pierre, une vasque, un placard à porte plane, des portes de placard marrons, un carrelage beige, un mur beige, un sol en bois brun et un sol marron.

Réalisation d'un WC et toilettes minimaliste avec un carrelage blanc, un carrelage de pierre, un sol en bois brun, un lavabo intégré, un sol marron et un plan de toilette gris.

In 2014, we were approached by a couple to achieve a dream space within their existing home. They wanted to expand their existing bar, wine, and cigar storage into a new one-of-a-kind room. Proud of their Italian heritage, they also wanted to bring an “old-world” feel into this project to be reminded of the unique character they experienced in Italian cellars. The dramatic tone of the space revolves around the signature piece of the project; a custom milled stone spiral stair that provides access from the first floor to the entry of the room. This stair tower features stone walls, custom iron handrails and spindles, and dry-laid milled stone treads and riser blocks. Once down the staircase, the entry to the cellar is through a French door assembly. The interior of the room is clad with stone veneer on the walls and a brick barrel vault ceiling. The natural stone and brick color bring in the cellar feel the client was looking for, while the rustic alder beams, flooring, and cabinetry help provide warmth. The entry door sequence is repeated along both walls in the room to provide rhythm in each ceiling barrel vault. These French doors also act as wine and cigar storage. To allow for ample cigar storage, a fully custom walk-in humidor was designed opposite the entry doors. The room is controlled by a fully concealed, state-of-the-art HVAC smoke eater system that allows for cigar enjoyment without any odor.

The guest powder room features dry stack stone tile for texture and dimension.
Idées déco pour un WC et toilettes contemporain de taille moyenne avec un placard avec porte à panneau surélevé, des portes de placard marrons, WC séparés, un carrelage marron, un carrelage de pierre, un mur beige, un sol en bois brun, un lavabo encastré, un plan de toilette en granite, un sol marron, un plan de toilette beige et meuble-lavabo sur pied.
Idées déco pour un WC et toilettes contemporain de taille moyenne avec un placard avec porte à panneau surélevé, des portes de placard marrons, WC séparés, un carrelage marron, un carrelage de pierre, un mur beige, un sol en bois brun, un lavabo encastré, un plan de toilette en granite, un sol marron, un plan de toilette beige et meuble-lavabo sur pied.
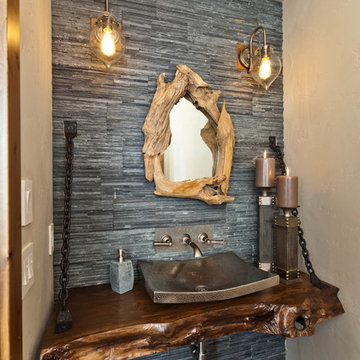
Custom vanity of natural wood slab, mounted with chains, metal vessel sink, custom log mirror, full height stacked stone backsplash
Cette photo montre un WC et toilettes montagne avec un carrelage de pierre, une vasque, un carrelage gris, un mur beige, parquet foncé, un plan de toilette en bois, un sol marron et un plan de toilette marron.
Cette photo montre un WC et toilettes montagne avec un carrelage de pierre, une vasque, un carrelage gris, un mur beige, parquet foncé, un plan de toilette en bois, un sol marron et un plan de toilette marron.
Idées déco de WC et toilettes avec un carrelage de pierre et un sol marron
1